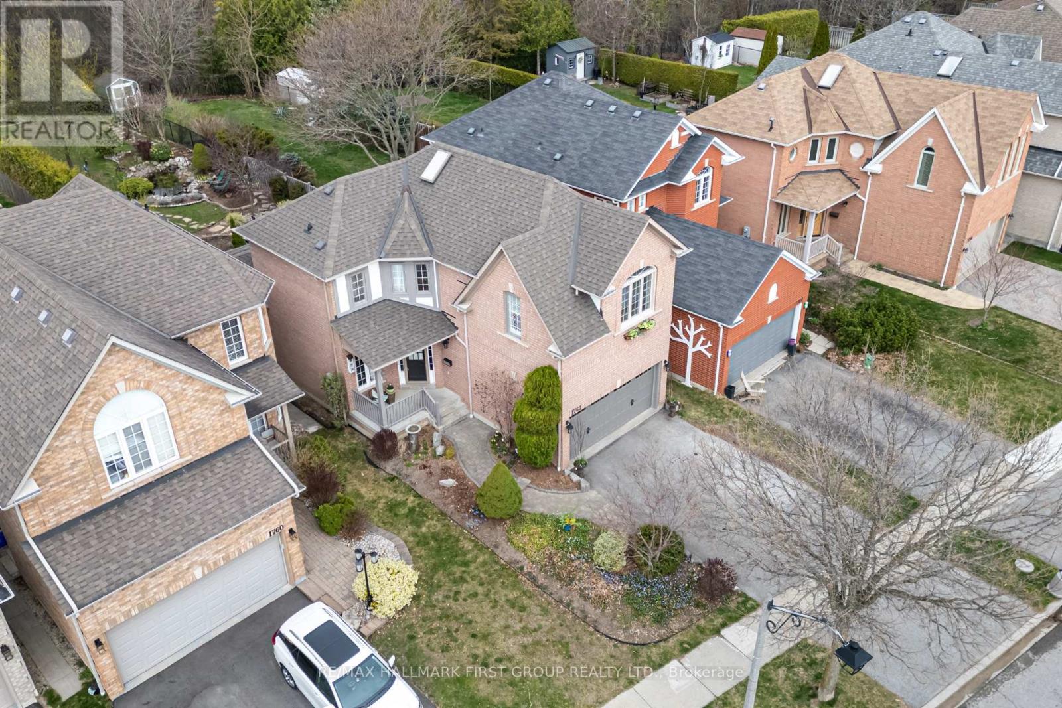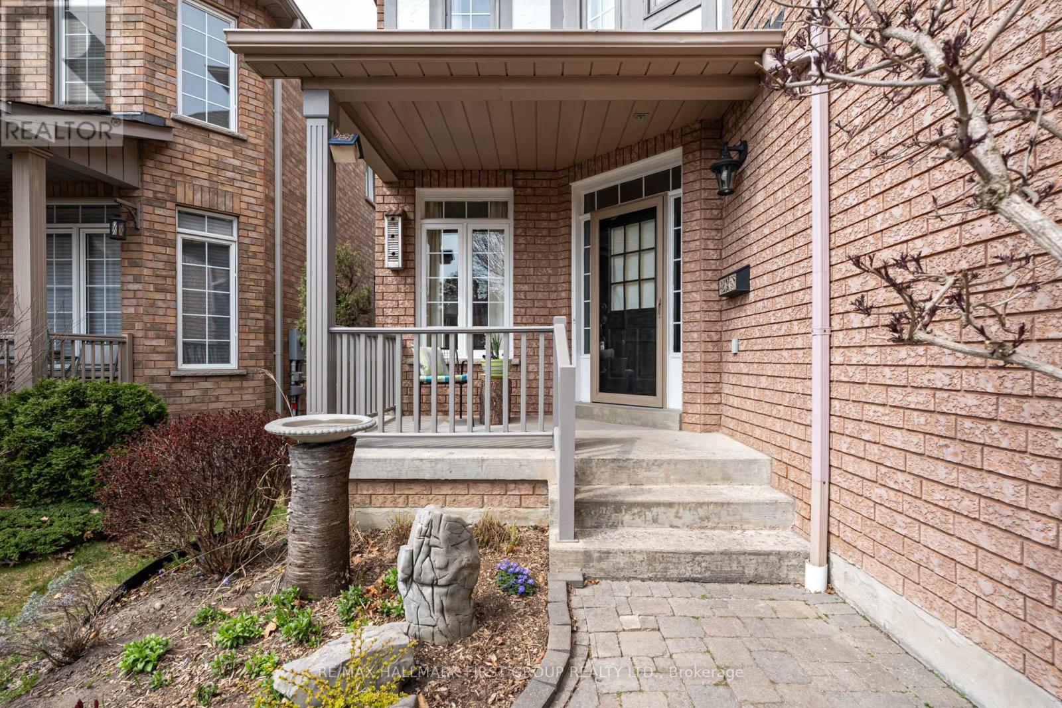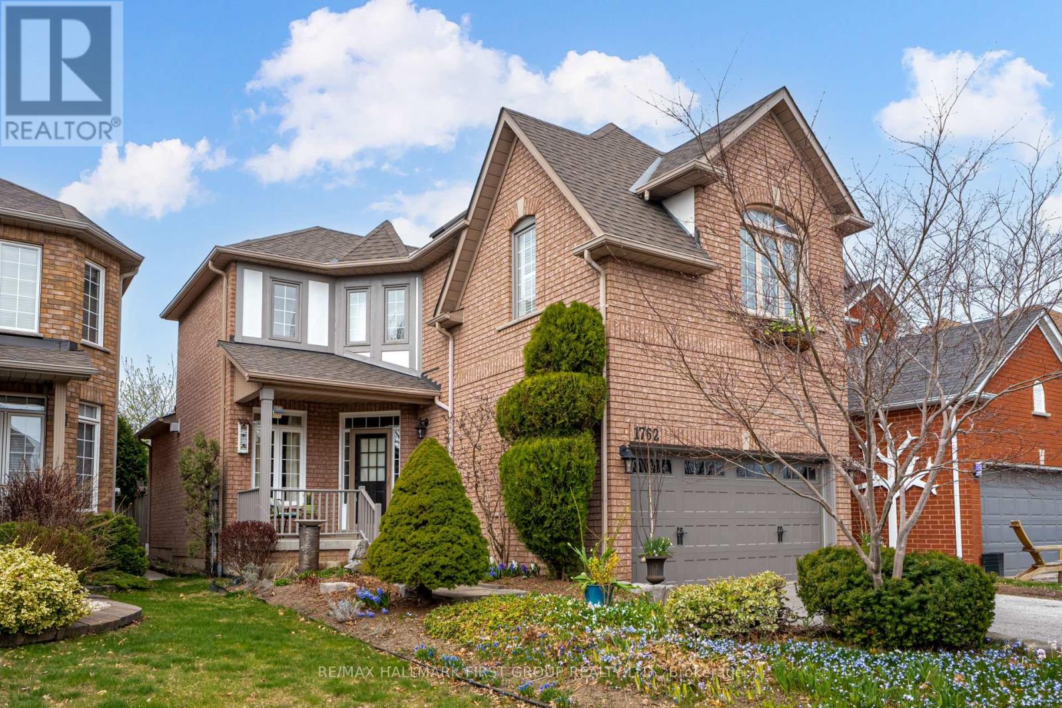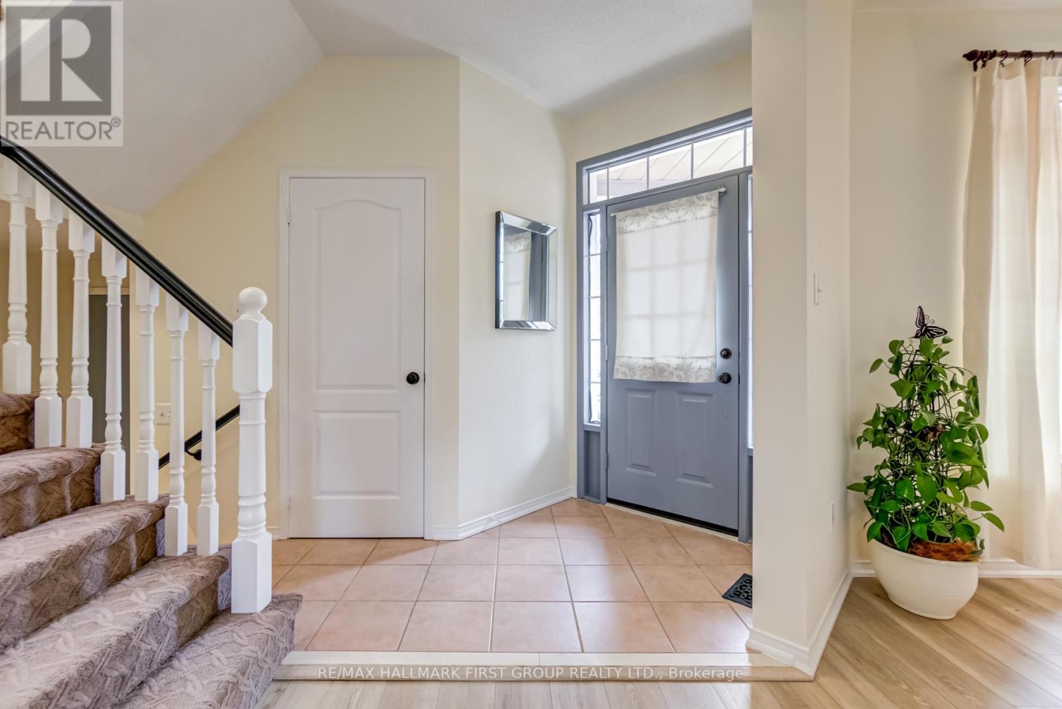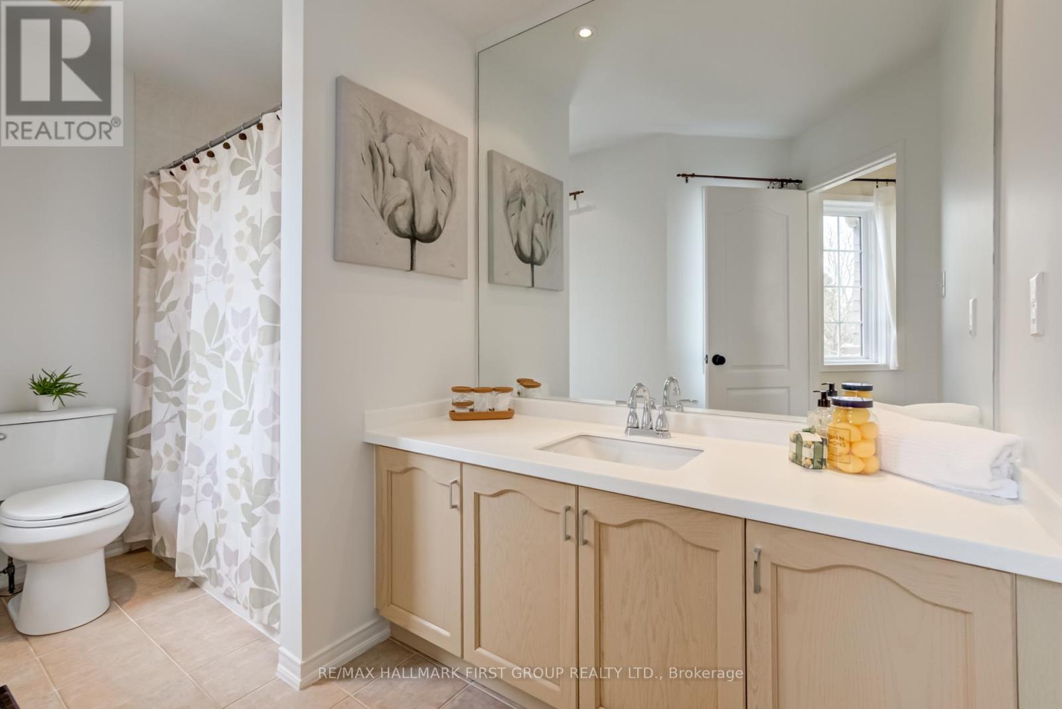1762 Autumn Crescent Pickering, Ontario L1V 6X2
$1,249,000
Welcome to your dream home nestled on a beautifully landscaped ravine lot! Truly a Nature Lover's Paradise! Enjoy peace and privacy in your backyard oasis featuring lush perennial gardens, a tranquil pond with a waterfall, and a walkout to a spacious 4 season sunroom; perfect for morning coffee or relaxing evenings. This lovingly maintained home has been freshly painted and showcases thoughtful updates throughout, offering comfort and style in every room. Located in a warm, family-friendly neighbourhood. You're just a short walk to both Public and Catholic elementary and secondary schools. Explore nearby hiking trails, splash in the local waterpark, or enjoy convenient access to transit, sports fields, shops, and more. Commuters will love being just minutes from both the 401 and 407. Don't miss this rare opportunity to own a slice of nature with city conveniences right at your doorstep. (id:61852)
Open House
This property has open houses!
2:00 pm
Ends at:4:00 pm
2:00 pm
Ends at:4:00 pm
Property Details
| MLS® Number | E12114304 |
| Property Type | Single Family |
| Community Name | Amberlea |
| Features | Backs On Greenbelt |
| ParkingSpaceTotal | 4 |
| Structure | Porch |
Building
| BathroomTotal | 3 |
| BedroomsAboveGround | 3 |
| BedroomsTotal | 3 |
| Amenities | Fireplace(s) |
| Appliances | Central Vacuum, Garage Door Opener Remote(s), Dishwasher, Dryer, Garage Door Opener, Hood Fan, Stove, Washer, Refrigerator |
| BasementDevelopment | Unfinished |
| BasementType | N/a (unfinished) |
| ConstructionStyleAttachment | Detached |
| CoolingType | Central Air Conditioning |
| ExteriorFinish | Brick |
| FireplacePresent | Yes |
| FlooringType | Vinyl, Ceramic, Laminate |
| FoundationType | Concrete |
| HalfBathTotal | 1 |
| HeatingFuel | Natural Gas |
| HeatingType | Forced Air |
| StoriesTotal | 2 |
| SizeInterior | 2000 - 2500 Sqft |
| Type | House |
| UtilityWater | Municipal Water |
Parking
| Attached Garage | |
| Garage |
Land
| Acreage | No |
| LandscapeFeatures | Landscaped |
| Sewer | Sanitary Sewer |
| SizeDepth | 225 Ft ,2 In |
| SizeFrontage | 36 Ft ,8 In |
| SizeIrregular | 36.7 X 225.2 Ft ; 225.16 X 47.18 X 248.64 X 36.78 Ft |
| SizeTotalText | 36.7 X 225.2 Ft ; 225.16 X 47.18 X 248.64 X 36.78 Ft |
Rooms
| Level | Type | Length | Width | Dimensions |
|---|---|---|---|---|
| Second Level | Primary Bedroom | 4.57 m | 3.35 m | 4.57 m x 3.35 m |
| Second Level | Bedroom 2 | 3.66 m | 3.14 m | 3.66 m x 3.14 m |
| Second Level | Bedroom 3 | 3.35 m | 3.14 m | 3.35 m x 3.14 m |
| Main Level | Living Room | 4.5 m | 4.33 m | 4.5 m x 4.33 m |
| Main Level | Dining Room | 4.02 m | 3.17 m | 4.02 m x 3.17 m |
| Main Level | Kitchen | 4.8 m | 3.35 m | 4.8 m x 3.35 m |
| Main Level | Sunroom | 5.49 m | 3.35 m | 5.49 m x 3.35 m |
| Main Level | Family Room | 3.66 m | 3.35 m | 3.66 m x 3.35 m |
https://www.realtor.ca/real-estate/28238857/1762-autumn-crescent-pickering-amberlea-amberlea
Interested?
Contact us for more information
Monique Patricia Mueller
Salesperson
1154 Kingston Road
Pickering, Ontario L1V 1B4
Nikki Mueller
Salesperson
1154 Kingston Road
Pickering, Ontario L1V 1B4
