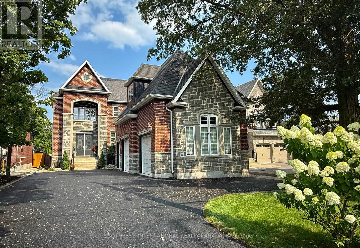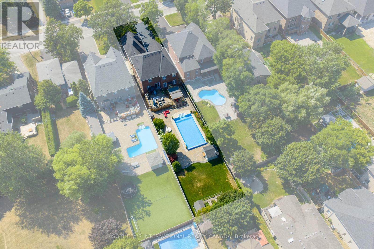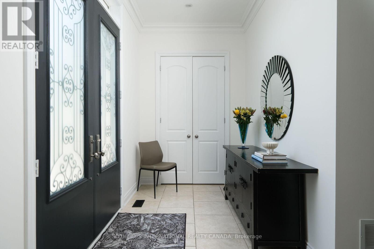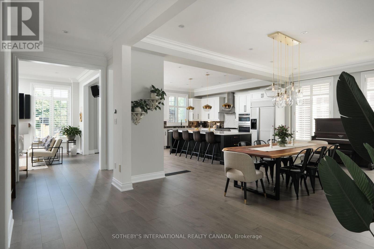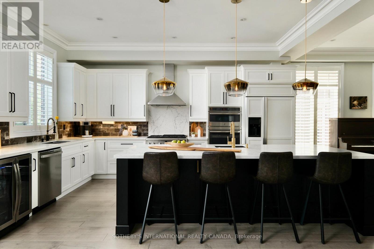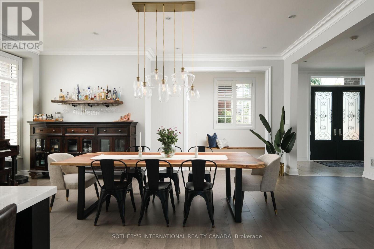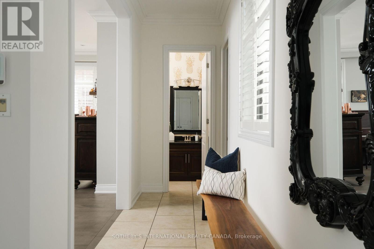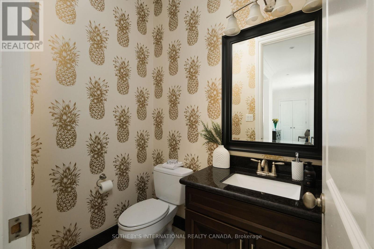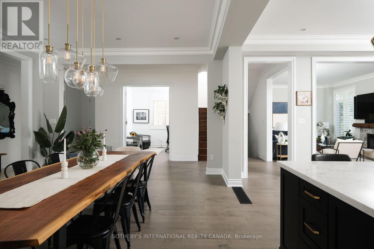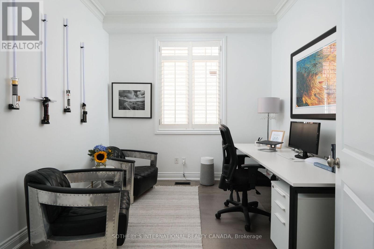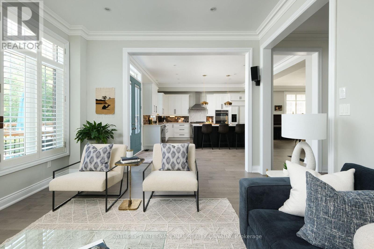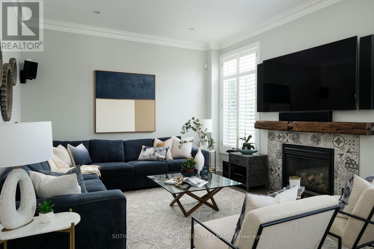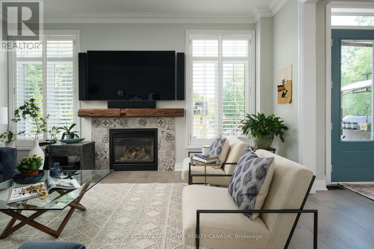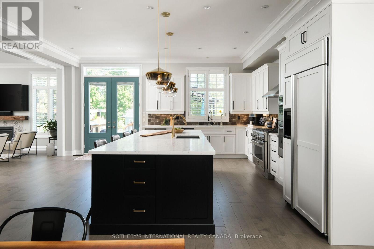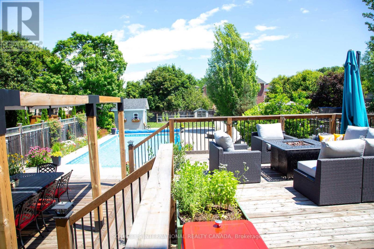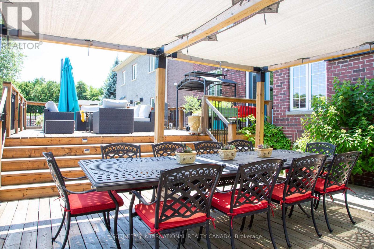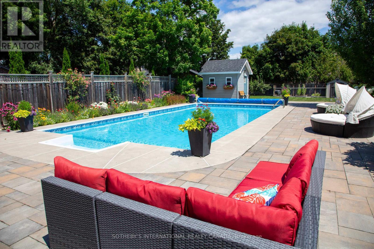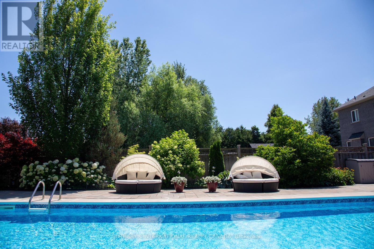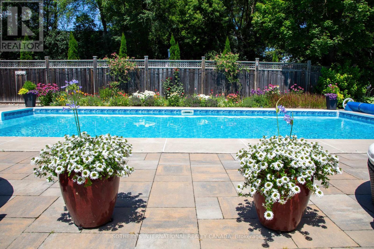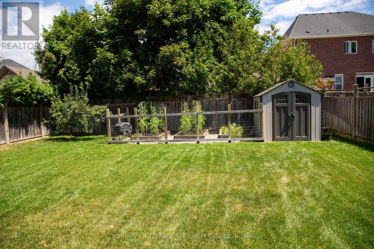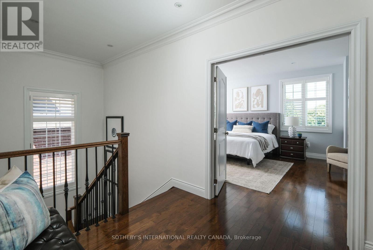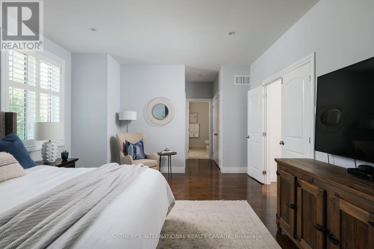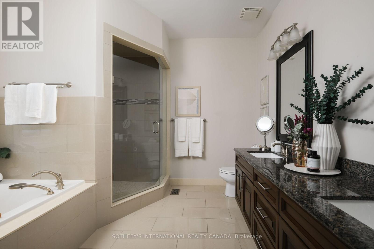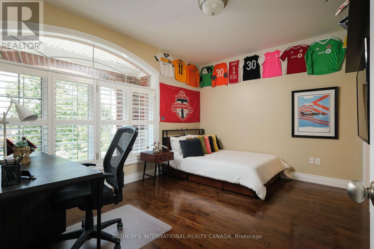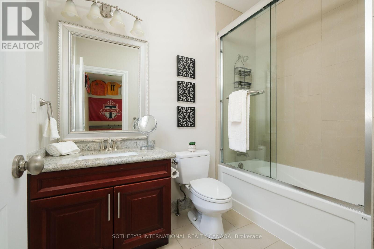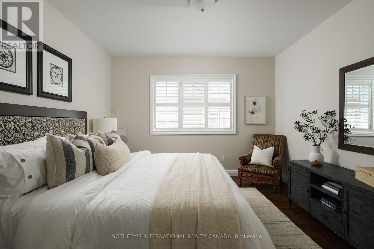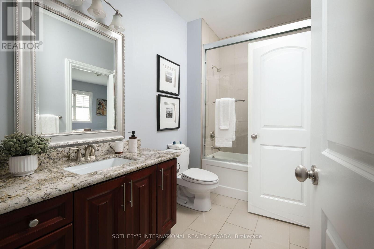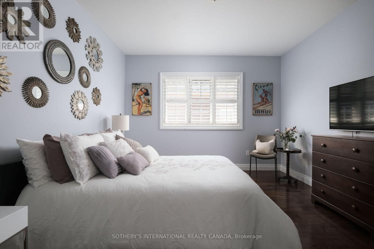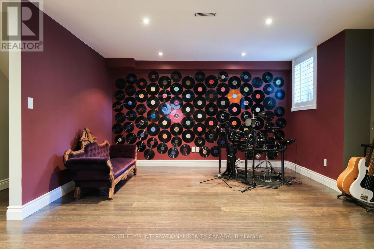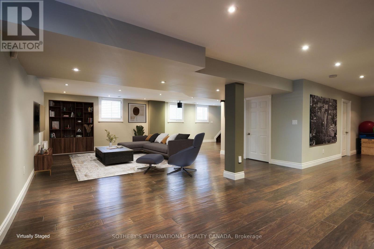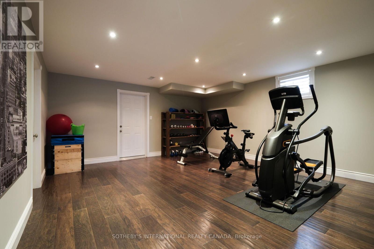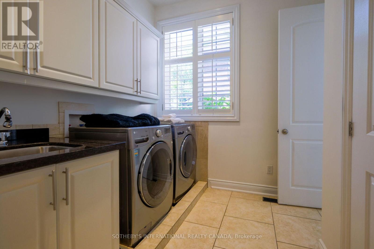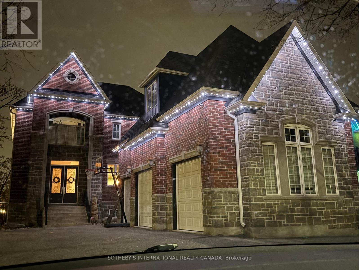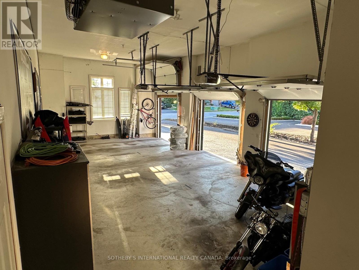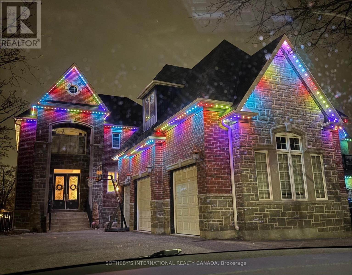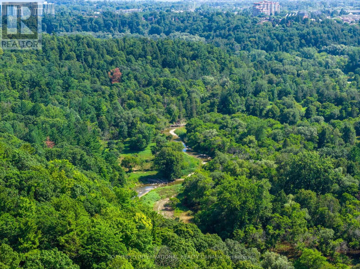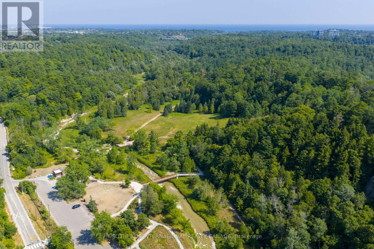1761 Woodview Avenue Pickering, Ontario L1V 1L3
$2,198,000
Set on a 265 foot deep lovingly landscaped lot, this refined residence offers resort-style living combined with cool loft-like entertaining space. 10-ft ceilings, Reno'd chef's gourmet kitchen, fab dining island, living room with gas fireplace, office, powder room and laundry fill the main floor with direct garage access. Sunny terrace lounge of kitchen great for BBQ, shaded alfresco private dining pavilion, spectacular pool, lush perrenial gardens, 2 attractive sheds, garden patch in fully fenced private oasis. Four spacious bedrooms with ensuites include primary retreat with double-door entry, 2 W/I closets and 5 piece. A double-height, three-car insulated garage blends seamlessly into the homes timeless architecture. Fully finished lower level has a music room, gym and family room, rough in bathroom, storage. Nest Home Security, exterior cameras, built-in Celebright Lighting (so cool), and Cat5 wiring, give you security, high-speed data, and festive sparkle in the palm of your hand. Minutes to schools, Rouge Valley trails, shopping, restaurants, with easy access to GO Train, 401 and Kingston Road for dual downtown routes. Turn key, beautifully maintained, family home. (id:61852)
Open House
This property has open houses!
2:00 pm
Ends at:4:00 pm
Property Details
| MLS® Number | E12343344 |
| Property Type | Single Family |
| Community Name | Highbush |
| ParkingSpaceTotal | 10 |
| PoolType | Inground Pool |
Building
| BathroomTotal | 4 |
| BedroomsAboveGround | 4 |
| BedroomsTotal | 4 |
| Amenities | Fireplace(s) |
| Appliances | Garage Door Opener Remote(s), Oven - Built-in, Water Heater, Dishwasher, Dryer, Microwave, Oven, Range, Washer, Window Coverings, Refrigerator |
| BasementDevelopment | Finished |
| BasementType | N/a (finished) |
| ConstructionStyleAttachment | Detached |
| CoolingType | Central Air Conditioning |
| ExteriorFinish | Brick, Stone |
| FireplacePresent | Yes |
| FlooringType | Ceramic, Hardwood |
| FoundationType | Block |
| HalfBathTotal | 1 |
| HeatingFuel | Natural Gas |
| HeatingType | Forced Air |
| StoriesTotal | 2 |
| SizeInterior | 3000 - 3500 Sqft |
| Type | House |
| UtilityWater | Municipal Water |
Parking
| Attached Garage | |
| Garage |
Land
| Acreage | No |
| Sewer | Sanitary Sewer |
| SizeDepth | 264 Ft ,10 In |
| SizeFrontage | 50 Ft |
| SizeIrregular | 50 X 264.9 Ft |
| SizeTotalText | 50 X 264.9 Ft |
Rooms
| Level | Type | Length | Width | Dimensions |
|---|---|---|---|---|
| Second Level | Primary Bedroom | 8.25 m | 4.27 m | 8.25 m x 4.27 m |
| Second Level | Bedroom 2 | 6.3 m | 3.72 m | 6.3 m x 3.72 m |
| Second Level | Bedroom 3 | 4.39 m | 3.82 m | 4.39 m x 3.82 m |
| Second Level | Bedroom 4 | 4.3 m | 3.49 m | 4.3 m x 3.49 m |
| Basement | Recreational, Games Room | 11.81 m | 12.06 m | 11.81 m x 12.06 m |
| Basement | Media | 11.81 m | 12.06 m | 11.81 m x 12.06 m |
| Basement | Exercise Room | 11.81 m | 12.06 m | 11.81 m x 12.06 m |
| Main Level | Foyer | 4.31 m | 2.1 m | 4.31 m x 2.1 m |
| Main Level | Office | 3.41 m | 3.15 m | 3.41 m x 3.15 m |
| Main Level | Dining Room | 6.36 m | 4.49 m | 6.36 m x 4.49 m |
| Main Level | Living Room | 5.35 m | 4.37 m | 5.35 m x 4.37 m |
| Main Level | Kitchen | 6.36 m | 5.28 m | 6.36 m x 5.28 m |
| Main Level | Laundry Room | 3.98 m | 2.7 m | 3.98 m x 2.7 m |
https://www.realtor.ca/real-estate/28730889/1761-woodview-avenue-pickering-highbush-highbush
Interested?
Contact us for more information
Lisa-Marie Doorey
Broker
1867 Yonge Street Ste 100
Toronto, Ontario M4S 1Y5
Linda Chu
Broker
1867 Yonge Street Ste 100
Toronto, Ontario M4S 1Y5
