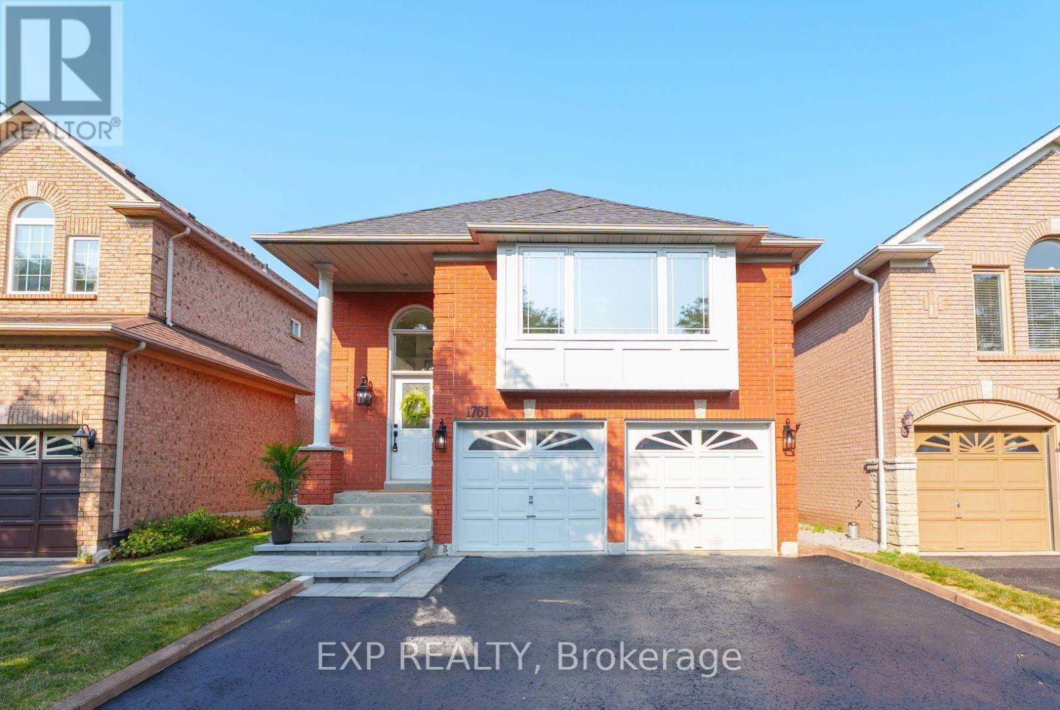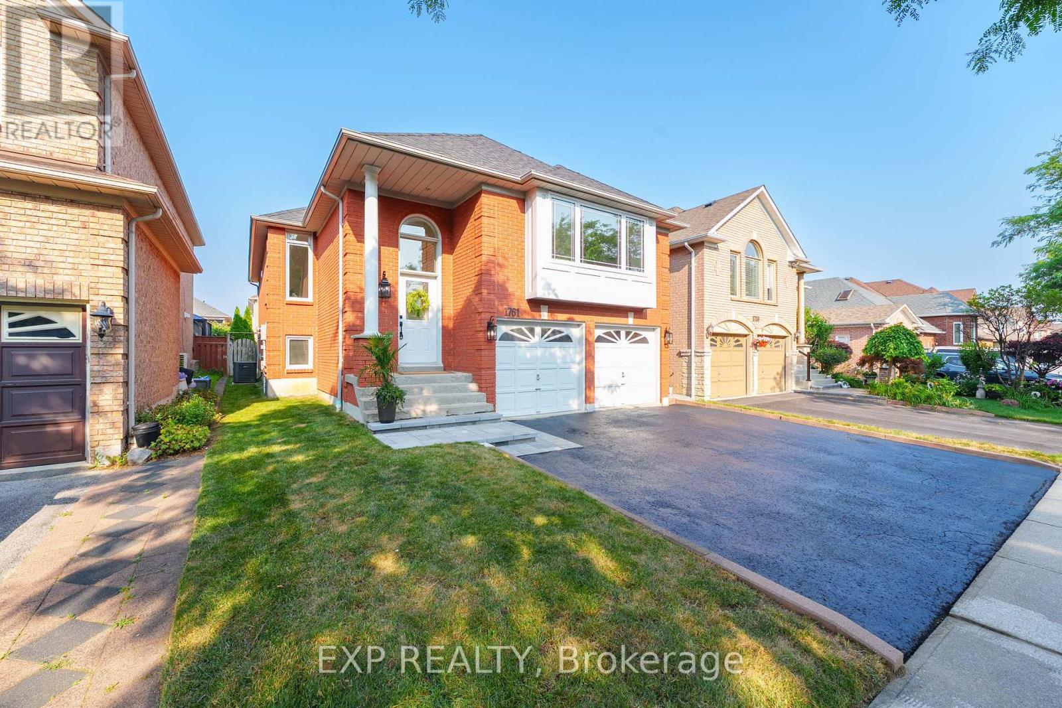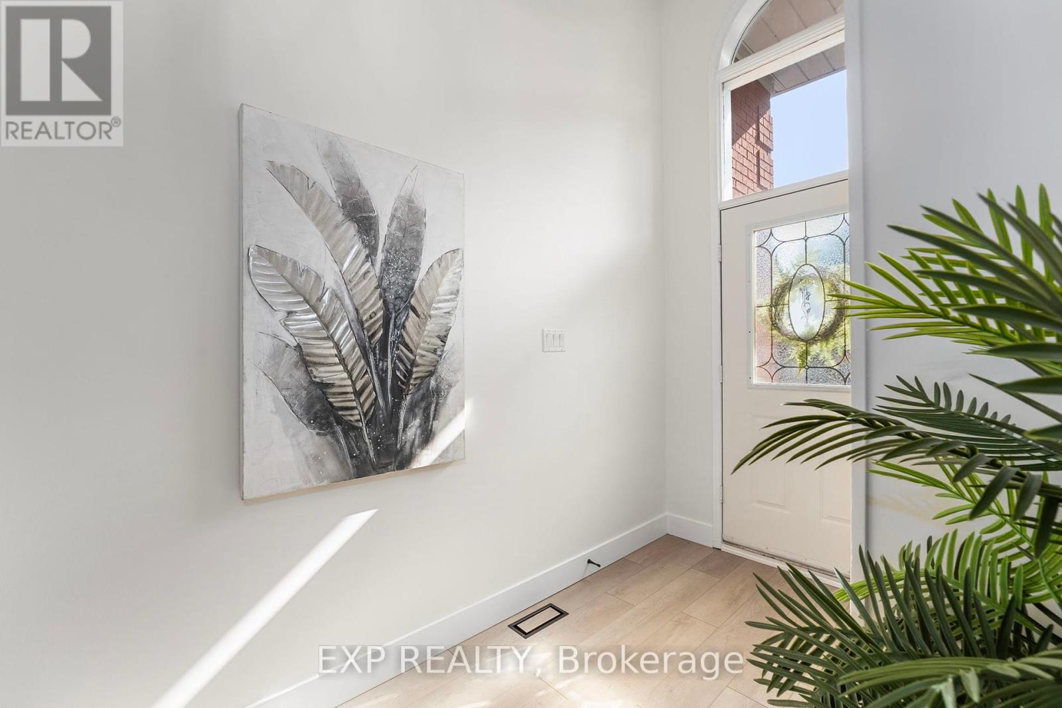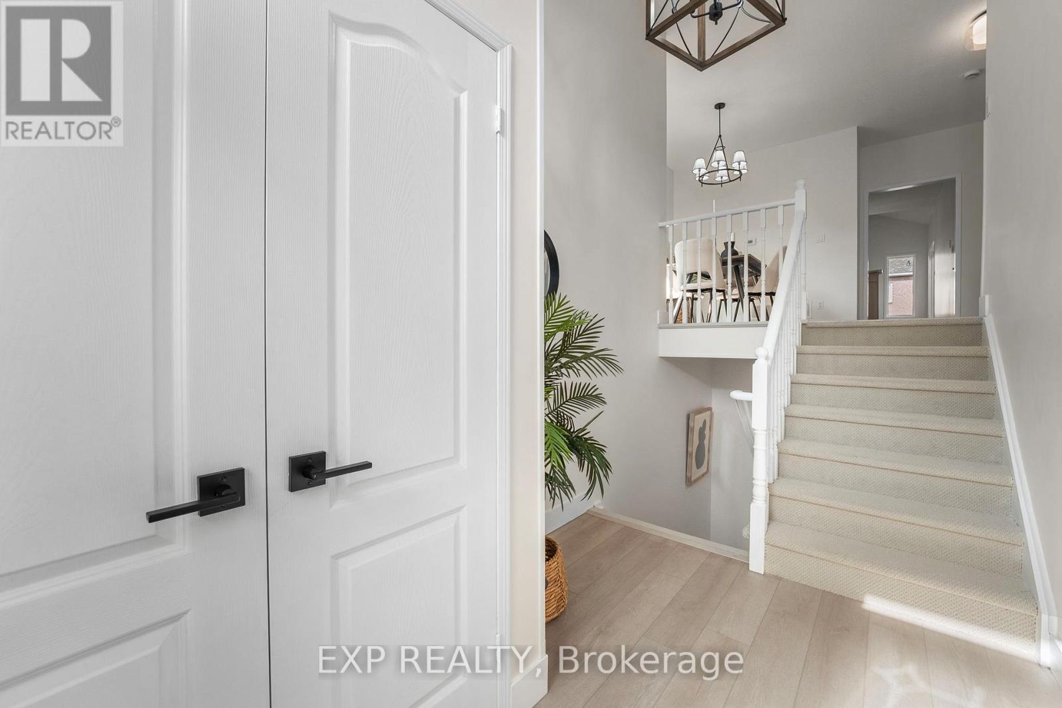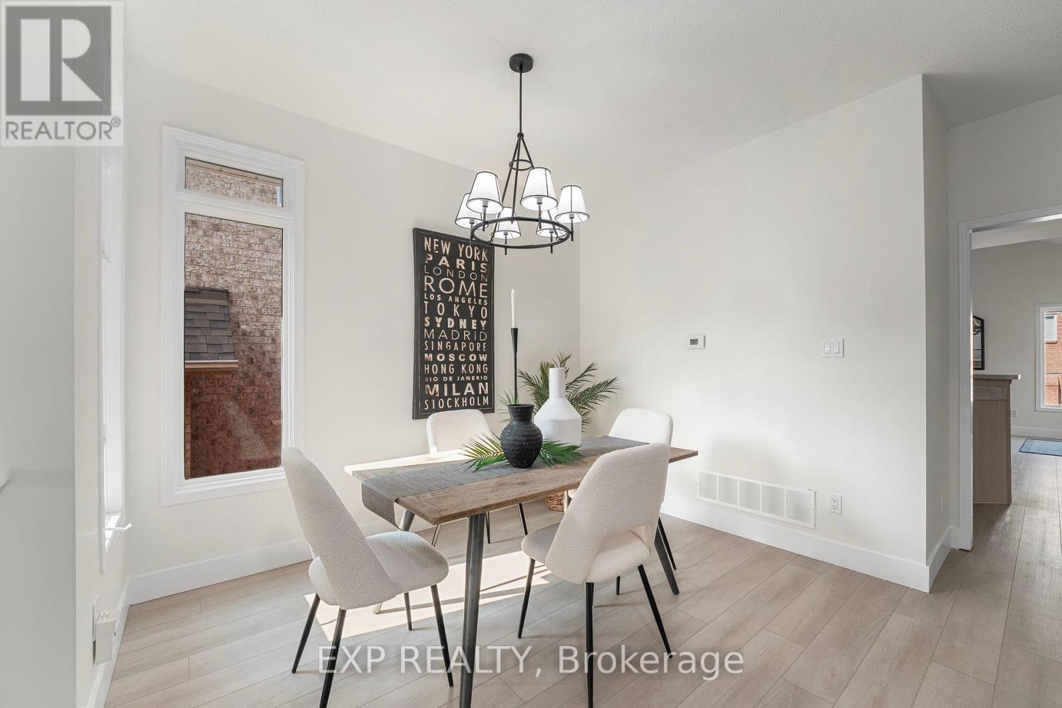1761 White Cedar Drive Pickering, Ontario L1V 6Z1
$1,030,000
Stunning 2+2 Bedroom Raised Bungalow In The Desirable Amberlea Neighbourhood In Pickering. This Beautifully Renovated Home Offers Modern Finishes Throughout And A Bright, Functional Layout Perfect For Families Or Downsizers Alike. Featuring 2 Spacious Bedrooms On The Main Floor And 2 Additional Bedrooms In The Fully Finished Basement, Theres Room For Everyone. Enjoy Entertaining In The Large Oversized Kitchen And Relaxing In The Open-Concept Living And Dining Area. The Lower Level Offers Great Potential For An In-Law Suite Or Extended Family Living. Nestled On A Quiet, Tree-Lined Street Just Minutes From Top Rated Primary And Secondary Schools, Parks And All Amenities. Quick 5-Minute Access To Hwy 401 Makes Commuting A Breeze. Complete With A 2 Car Garage And Private Backyard, This Move-In Ready Home Checks All The Boxes. (id:61852)
Property Details
| MLS® Number | E12290252 |
| Property Type | Single Family |
| Community Name | Amberlea |
| AmenitiesNearBy | Park, Schools, Public Transit |
| EquipmentType | Water Heater |
| ParkingSpaceTotal | 5 |
| RentalEquipmentType | Water Heater |
Building
| BathroomTotal | 2 |
| BedroomsAboveGround | 2 |
| BedroomsBelowGround | 2 |
| BedroomsTotal | 4 |
| Appliances | Water Heater, Water Meter, Dryer, Washer |
| ArchitecturalStyle | Raised Bungalow |
| BasementDevelopment | Finished |
| BasementType | N/a (finished) |
| ConstructionStyleAttachment | Detached |
| CoolingType | Central Air Conditioning |
| ExteriorFinish | Brick |
| FireplacePresent | Yes |
| FlooringType | Vinyl |
| FoundationType | Poured Concrete |
| HeatingFuel | Natural Gas |
| HeatingType | Forced Air |
| StoriesTotal | 1 |
| SizeInterior | 1500 - 2000 Sqft |
| Type | House |
| UtilityWater | Municipal Water |
Parking
| Garage |
Land
| Acreage | No |
| LandAmenities | Park, Schools, Public Transit |
| Sewer | Sanitary Sewer |
| SizeDepth | 103 Ft ,9 In |
| SizeFrontage | 38 Ft |
| SizeIrregular | 38 X 103.8 Ft |
| SizeTotalText | 38 X 103.8 Ft|under 1/2 Acre |
| ZoningDescription | S-sdsa1 |
Rooms
| Level | Type | Length | Width | Dimensions |
|---|---|---|---|---|
| Basement | Bedroom 3 | 3.35 m | 3.64 m | 3.35 m x 3.64 m |
| Basement | Bedroom 4 | 3.56 m | 2.74 m | 3.56 m x 2.74 m |
| Basement | Recreational, Games Room | 4.63 m | 4.76 m | 4.63 m x 4.76 m |
| Main Level | Primary Bedroom | 4.76 m | 4.39 m | 4.76 m x 4.39 m |
| Main Level | Bedroom 2 | 2.94 m | 2.75 m | 2.94 m x 2.75 m |
| Main Level | Family Room | 5.42 m | 5.66 m | 5.42 m x 5.66 m |
| Main Level | Dining Room | 3.22 m | 4.49 m | 3.22 m x 4.49 m |
| Main Level | Kitchen | 6.41 m | 3.62 m | 6.41 m x 3.62 m |
Utilities
| Cable | Installed |
| Electricity | Installed |
| Sewer | Installed |
https://www.realtor.ca/real-estate/28617267/1761-white-cedar-drive-pickering-amberlea-amberlea
Interested?
Contact us for more information
Jennifer Jones
Salesperson
4711 Yonge St 10/flr Ste B
Toronto, Ontario M2N 6K8
Taylor Read
Salesperson
