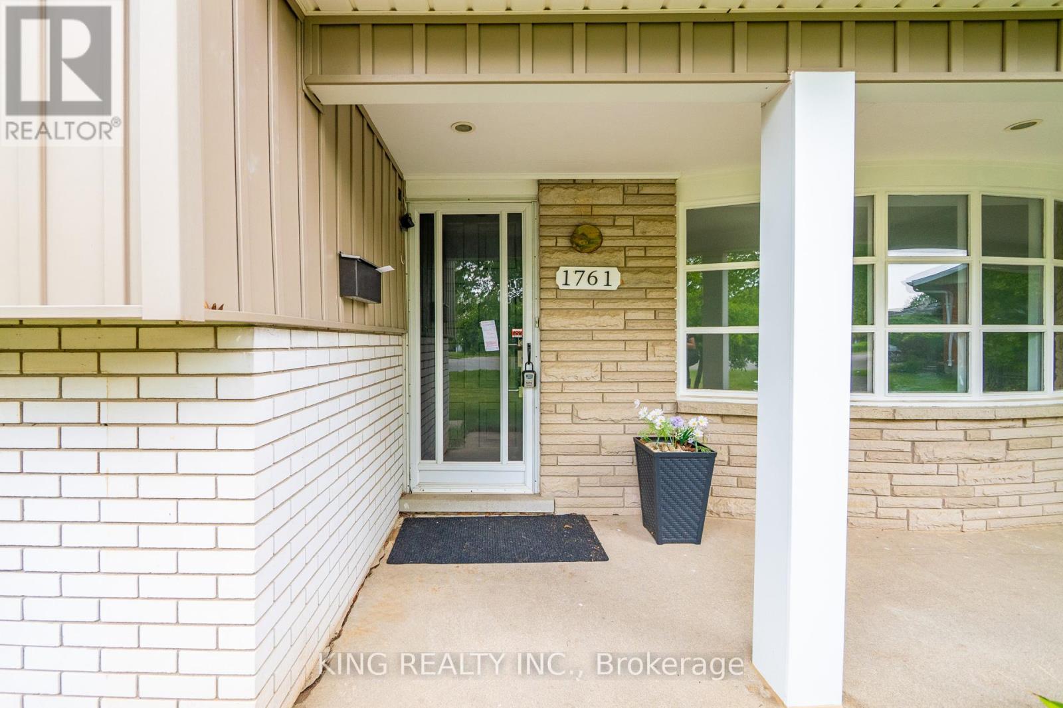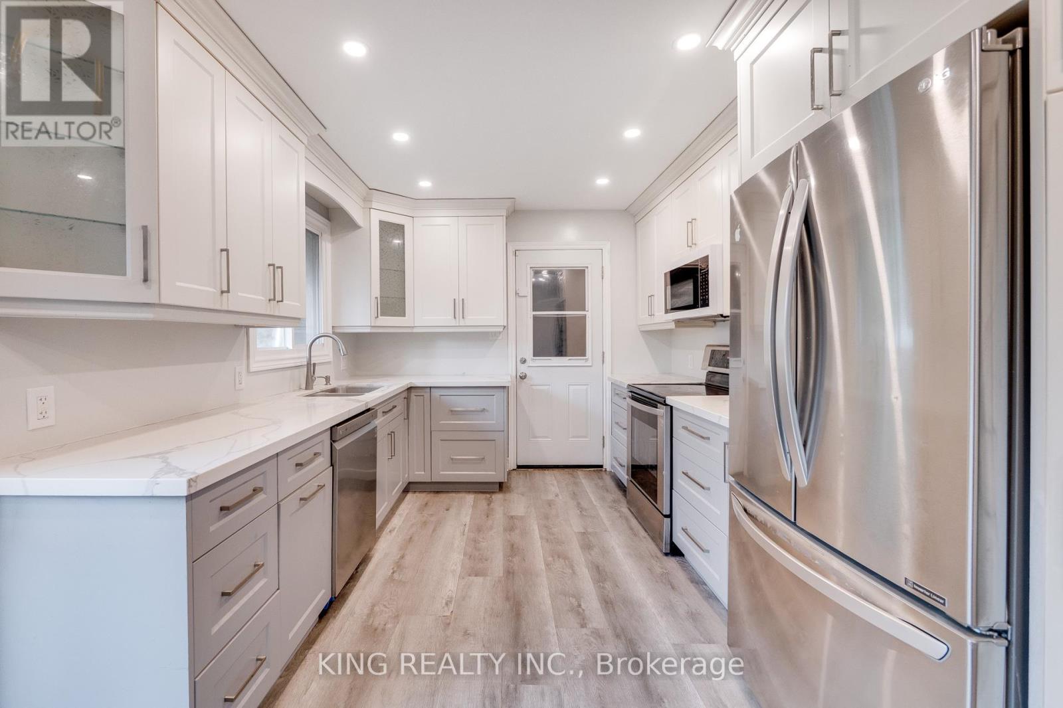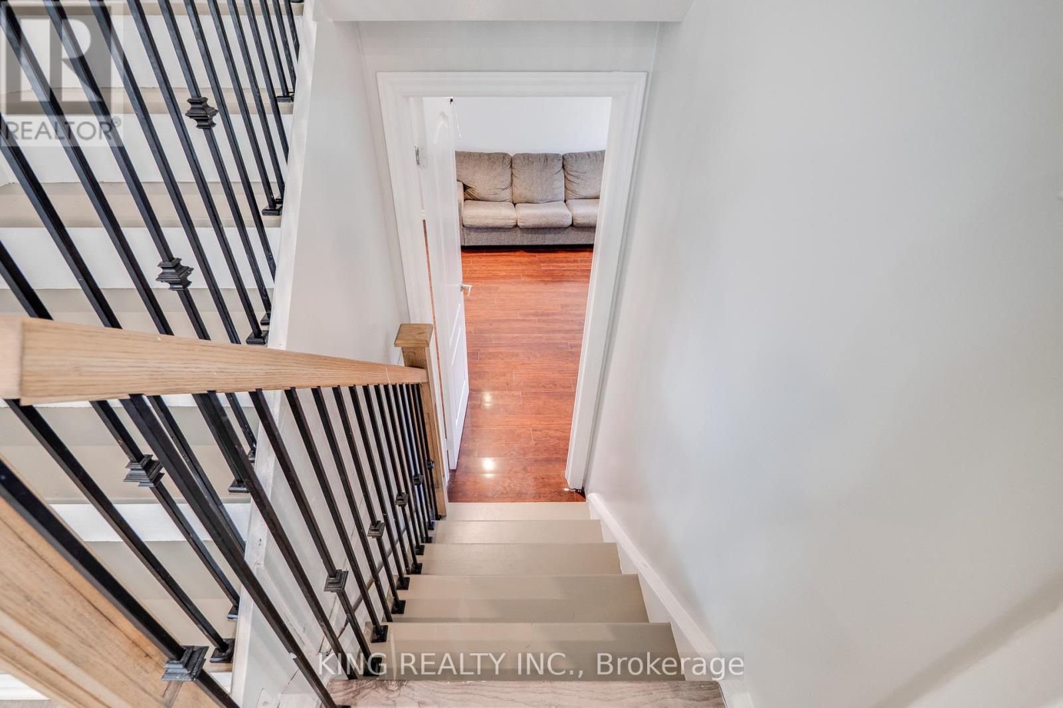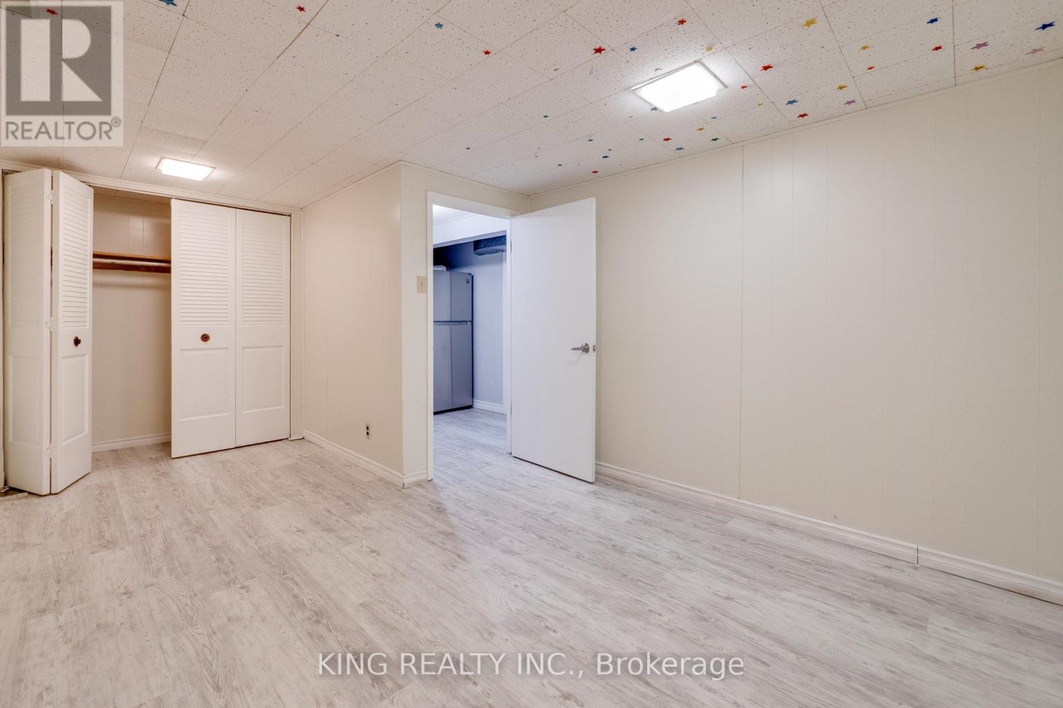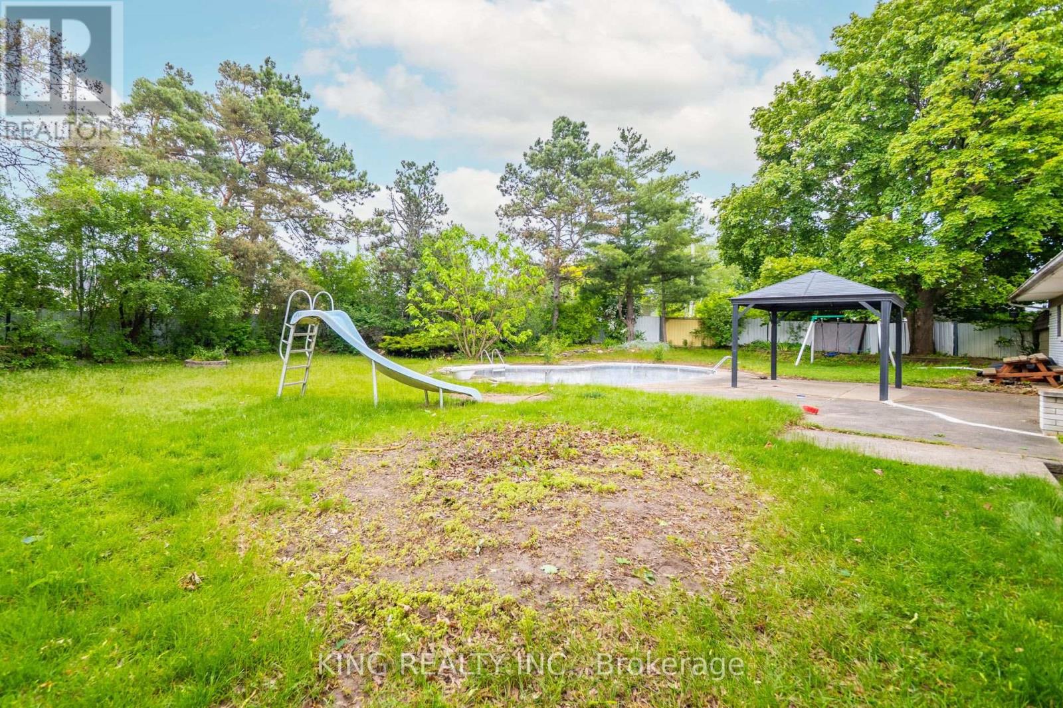1761 Daleview Crescent Cambridge, Ontario N3H 4R4
$839,000
Beautifully Renovated 4-Level Split Home in Prime Cambridge Location! Pie- Shaped Lot!! This 3+1 bedroom, 2-bath home offers a separate entrance to the finished basement, ideal for extended family or rental potential. Recently updated with fresh paint, stainless steel appliances, and hardwood floors throughout. Enjoy a new kitchen and modern finishes across the home. Relax in the inground pool or entertain in the large backyard. Massive driveway parks up to 8 cars. Walking distance to Blue Heron Public School, Cambridge Mall, and the Cambridge Islamic Centre. Nestled on a quiet crescent just minutes to Hwy 401 perfect for commuters! (id:61852)
Property Details
| MLS® Number | X12200704 |
| Property Type | Single Family |
| Features | Carpet Free |
| ParkingSpaceTotal | 10 |
| PoolType | Inground Pool |
Building
| BathroomTotal | 2 |
| BedroomsAboveGround | 3 |
| BedroomsBelowGround | 1 |
| BedroomsTotal | 4 |
| Appliances | Water Softener, Water Heater |
| BasementDevelopment | Finished |
| BasementFeatures | Separate Entrance |
| BasementType | N/a (finished) |
| ConstructionStyleAttachment | Detached |
| ConstructionStyleSplitLevel | Sidesplit |
| CoolingType | Central Air Conditioning |
| ExteriorFinish | Brick, Vinyl Siding |
| FireplacePresent | Yes |
| FoundationType | Concrete |
| HalfBathTotal | 1 |
| HeatingFuel | Natural Gas |
| HeatingType | Forced Air |
| SizeInterior | 1100 - 1500 Sqft |
| Type | House |
| UtilityWater | Municipal Water |
Parking
| Carport | |
| Garage |
Land
| Acreage | No |
| Sewer | Sanitary Sewer |
| SizeDepth | 139 Ft ,1 In |
| SizeFrontage | 41 Ft |
| SizeIrregular | 41 X 139.1 Ft |
| SizeTotalText | 41 X 139.1 Ft|under 1/2 Acre |
| ZoningDescription | Residential |
Rooms
| Level | Type | Length | Width | Dimensions |
|---|---|---|---|---|
| Basement | Bedroom | 3.66 m | 3.22 m | 3.66 m x 3.22 m |
| Basement | Laundry Room | 3.66 m | 3.07 m | 3.66 m x 3.07 m |
| Lower Level | Recreational, Games Room | 4.27 m | 4.11 m | 4.27 m x 4.11 m |
| Lower Level | Living Room | 4.57 m | 4.11 m | 4.57 m x 4.11 m |
| Main Level | Living Room | 5.49 m | 3.96 m | 5.49 m x 3.96 m |
| Main Level | Eating Area | 2.9 m | 2.44 m | 2.9 m x 2.44 m |
| Main Level | Kitchen | 3.96 m | 2.9 m | 3.96 m x 2.9 m |
| Upper Level | Primary Bedroom | 3.99 m | 3.51 m | 3.99 m x 3.51 m |
| Upper Level | Bedroom | 3.43 m | 3.81 m | 3.43 m x 3.81 m |
| Upper Level | Bedroom | 3.38 m | 2.79 m | 3.38 m x 2.79 m |
https://www.realtor.ca/real-estate/28426043/1761-daleview-crescent-cambridge
Interested?
Contact us for more information
Muhammad Ilyas Tarar
Salesperson
59 First Gulf Blvd #2
Brampton, Ontario L6W 4T8


