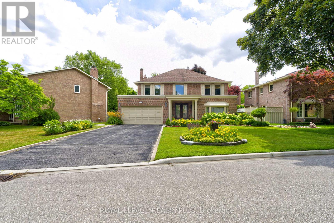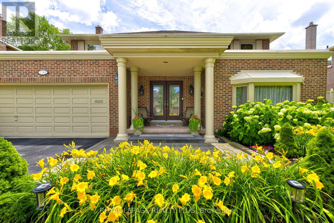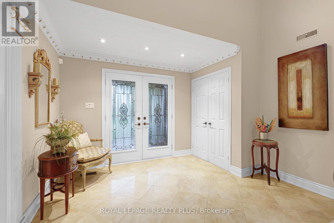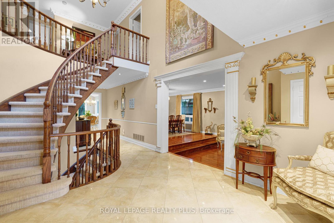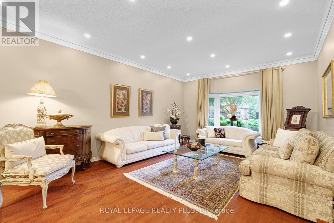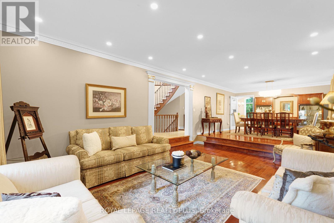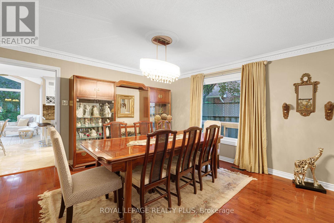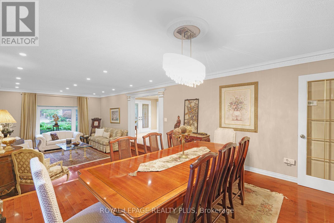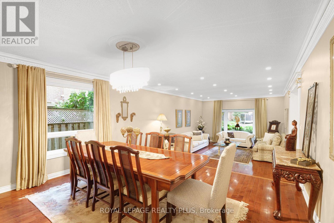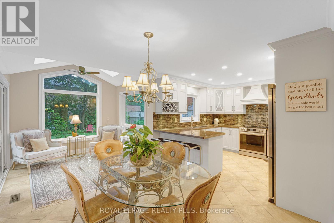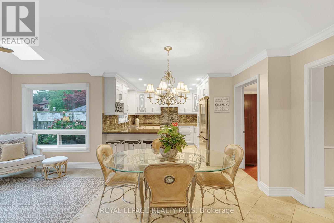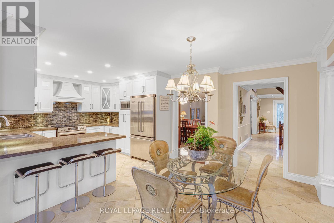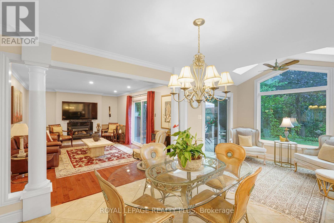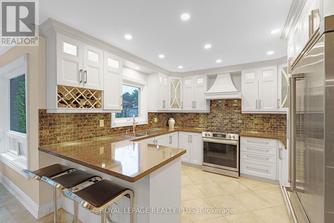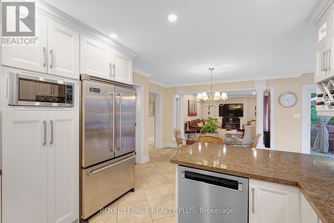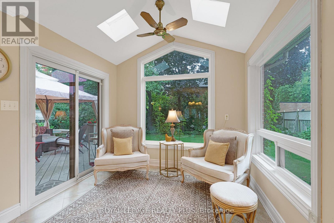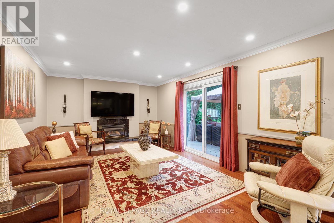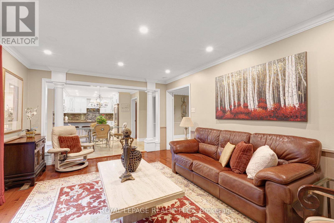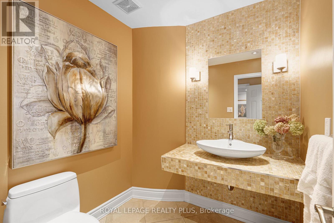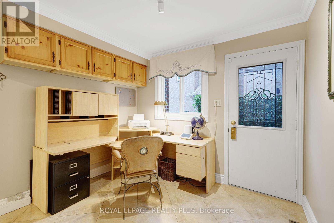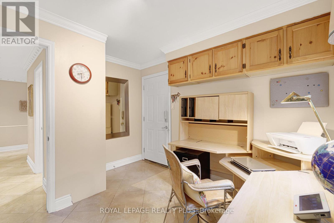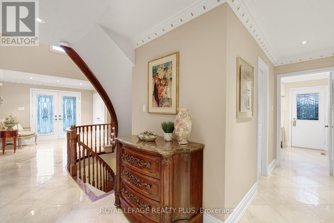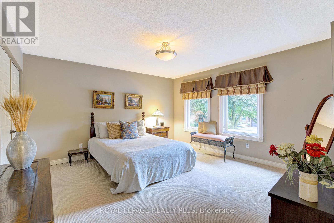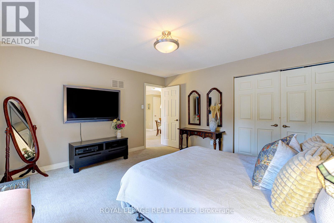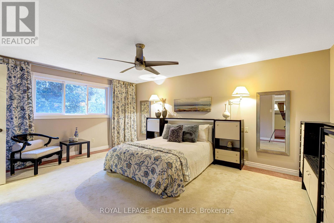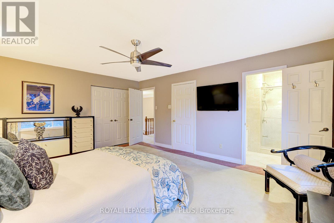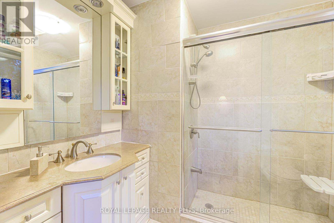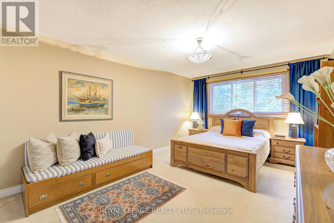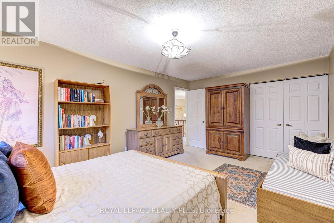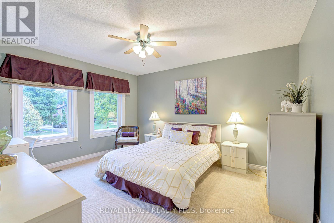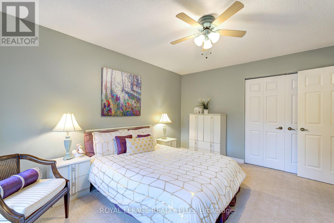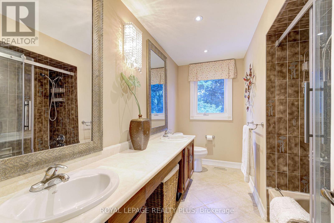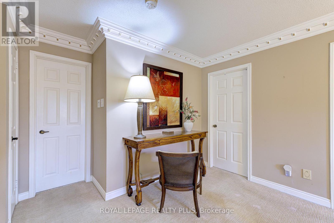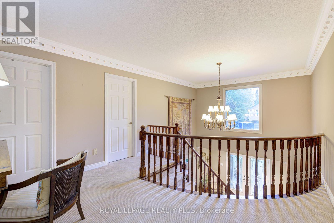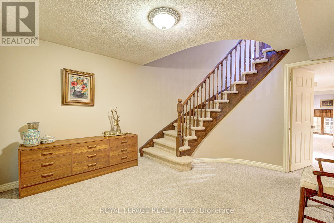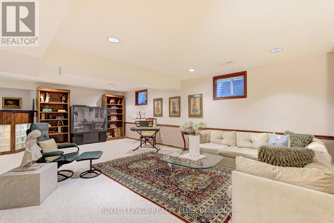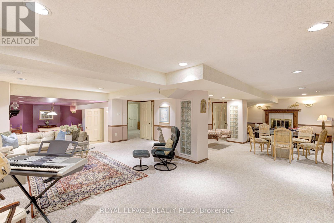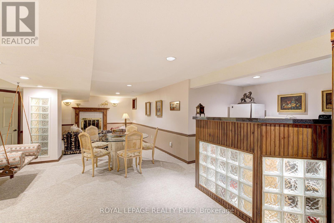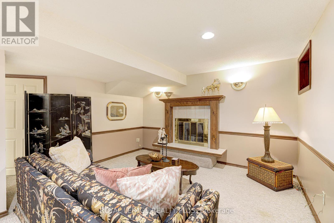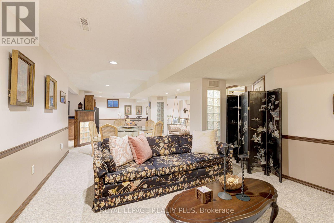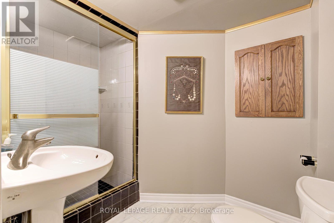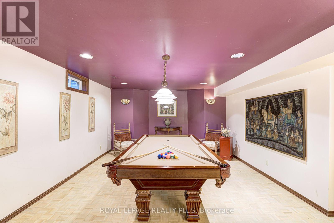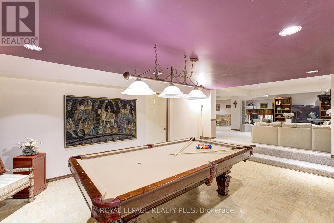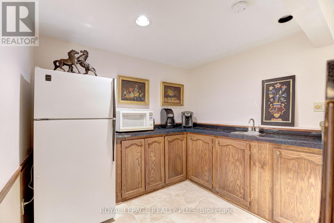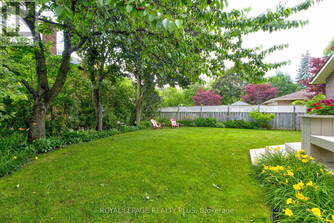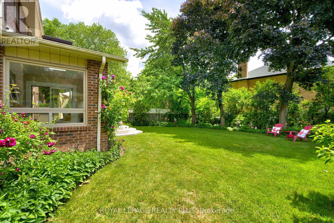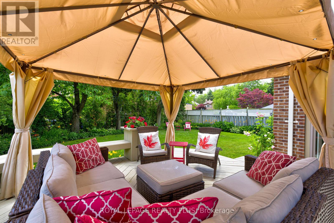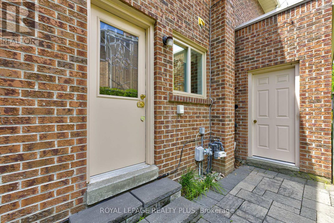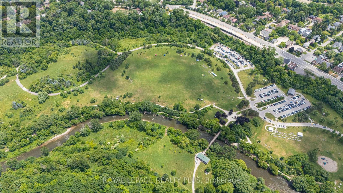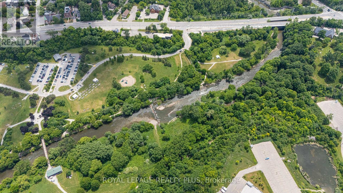1760 Featherston Court Mississauga, Ontario L5L 3E3
$2,149,000
Upscale Home on Quiet Court in Prestigious Mississauga Location .Situated on a peaceful court off highly sought-after Mississauga Road, this beautifully maintained 4-bedroom, 4-bathroom home offers over 3,100 sq ft above grade and approximately 5,000 sq ft of total living space. Set on a premium 72.51 x 130.56 ft lot with no sidewalk, it features a double garage and an extended driveway that fits up to 6 vehicles.The main floor showcases gleaming hardwood floors, a custom kitchen with quartz countertops and high-end appliances, and a bright breakfast area with skylights. Walkouts from both the family room and breakfast area lead to a spacious, private backyard ideal for entertaining.Upstairs, the primary suite includes a fully renovated, spa-inspired ensuite with a modern shower. The finished basement adds versatile living space with soft carpeting, a full bathroom, and a wet bar. Walking distance to the University of Toronto Mississauga campus and close to shopping, golf clubs, parks, scenic trails, and major highways including the 403 and QEW. (id:61852)
Property Details
| MLS® Number | W12433382 |
| Property Type | Single Family |
| Community Name | Erin Mills |
| ParkingSpaceTotal | 8 |
Building
| BathroomTotal | 4 |
| BedroomsAboveGround | 4 |
| BedroomsTotal | 4 |
| Amenities | Fireplace(s) |
| Appliances | Central Vacuum, Water Heater, Dryer, Hood Fan, Stove, Washer, Wet Bar, Window Coverings, Refrigerator |
| BasementDevelopment | Finished |
| BasementType | N/a (finished) |
| ConstructionStyleAttachment | Detached |
| CoolingType | Central Air Conditioning |
| ExteriorFinish | Brick |
| FireplacePresent | Yes |
| FireplaceTotal | 2 |
| FlooringType | Tile, Carpeted, Parquet, Hardwood |
| FoundationType | Concrete |
| HalfBathTotal | 1 |
| HeatingFuel | Natural Gas |
| HeatingType | Forced Air |
| StoriesTotal | 2 |
| SizeInterior | 3000 - 3500 Sqft |
| Type | House |
| UtilityWater | Municipal Water |
Parking
| Garage |
Land
| Acreage | No |
| Sewer | Sanitary Sewer |
| SizeDepth | 130 Ft ,8 In |
| SizeFrontage | 72 Ft ,6 In |
| SizeIrregular | 72.5 X 130.7 Ft |
| SizeTotalText | 72.5 X 130.7 Ft |
Rooms
| Level | Type | Length | Width | Dimensions |
|---|---|---|---|---|
| Second Level | Bedroom 3 | 3.64 m | 5.52 m | 3.64 m x 5.52 m |
| Second Level | Bedroom 4 | 3.64 m | 4.19 m | 3.64 m x 4.19 m |
| Second Level | Primary Bedroom | 4.26 m | 5.28 m | 4.26 m x 5.28 m |
| Second Level | Bedroom 2 | 4.26 m | 4.27 m | 4.26 m x 4.27 m |
| Lower Level | Recreational, Games Room | 4.41 m | 7.09 m | 4.41 m x 7.09 m |
| Lower Level | Recreational, Games Room | 12.48 m | 7.62 m | 12.48 m x 7.62 m |
| Main Level | Foyer | 3.69 m | 3.08 m | 3.69 m x 3.08 m |
| Main Level | Living Room | 4.3 m | 6.46 m | 4.3 m x 6.46 m |
| Main Level | Dining Room | 4.3 m | 4.31 m | 4.3 m x 4.31 m |
| Main Level | Kitchen | 3.4 m | 3.32 m | 3.4 m x 3.32 m |
| Main Level | Eating Area | 2.99 m | 3.64 m | 2.99 m x 3.64 m |
| Main Level | Sitting Room | 2.99 m | 2.47 m | 2.99 m x 2.47 m |
| Main Level | Family Room | 5.42 m | 3.65 m | 5.42 m x 3.65 m |
| Main Level | Office | 3.36 m | 3.02 m | 3.36 m x 3.02 m |
https://www.realtor.ca/real-estate/28927715/1760-featherston-court-mississauga-erin-mills-erin-mills
Interested?
Contact us for more information
Mitra Noormehr
Salesperson
