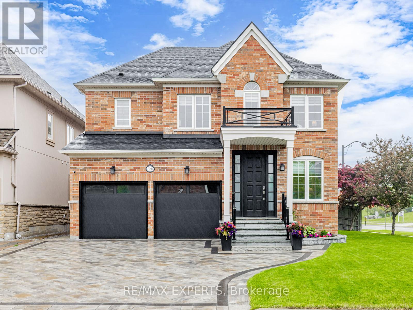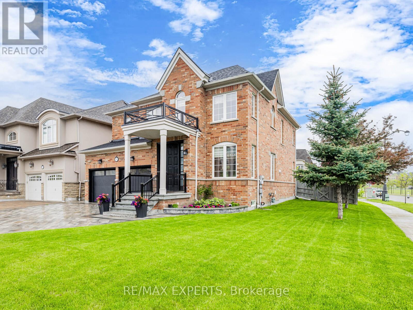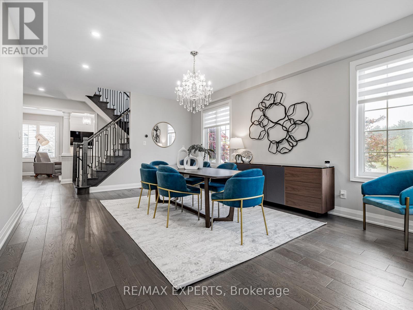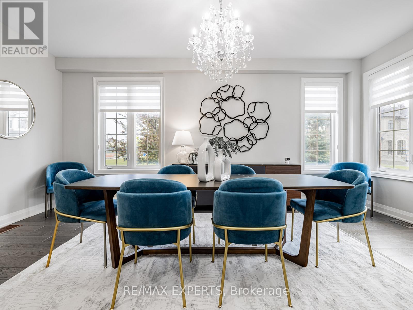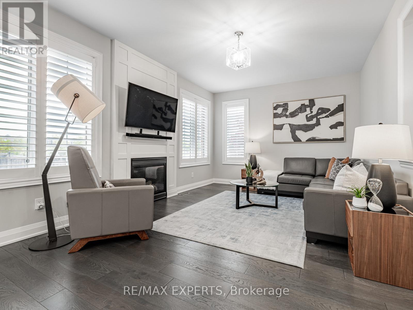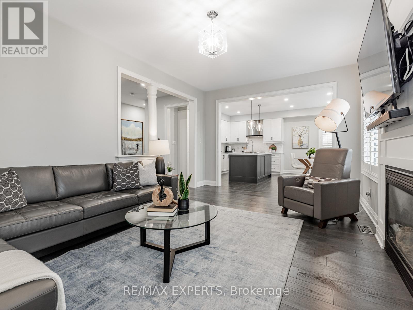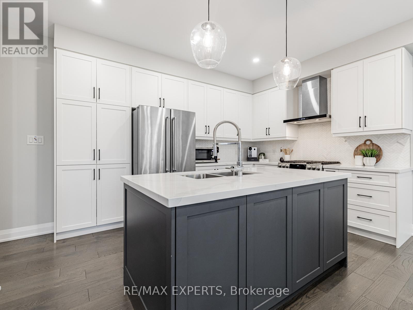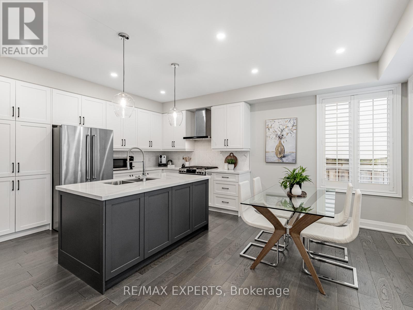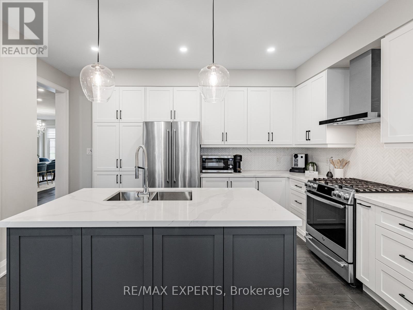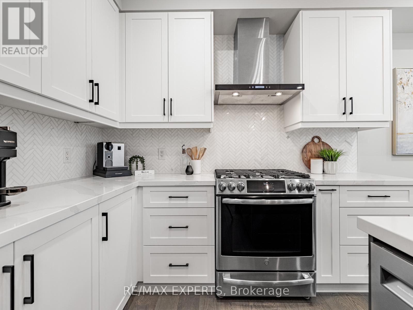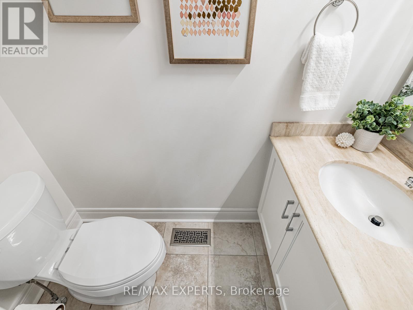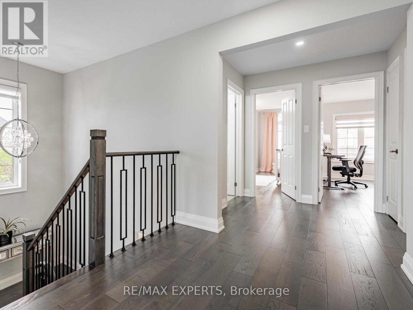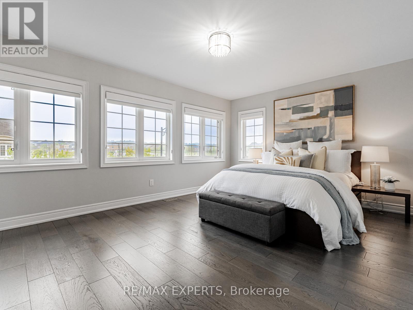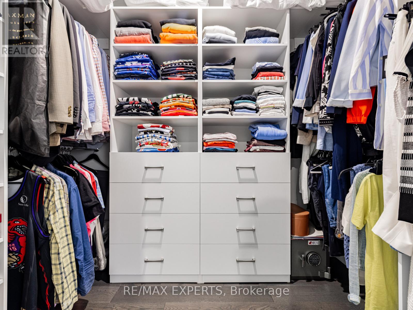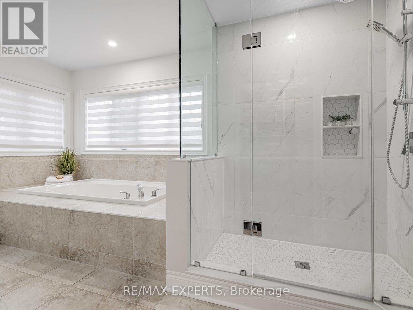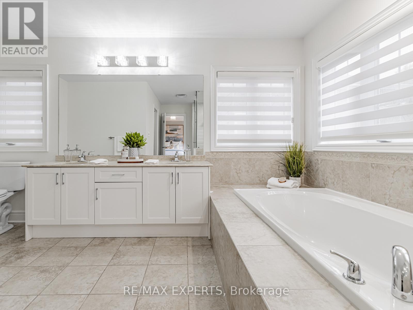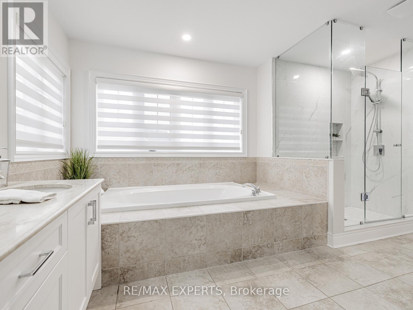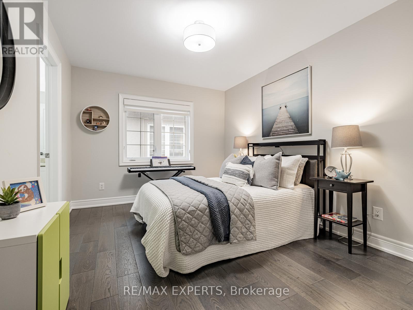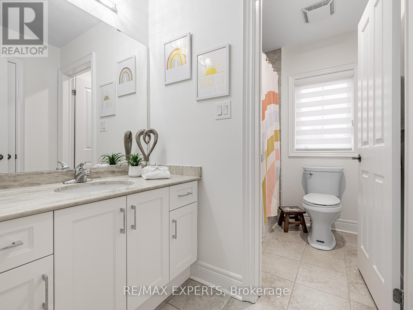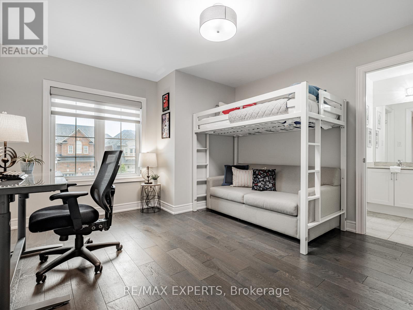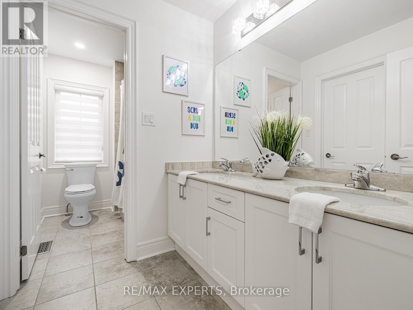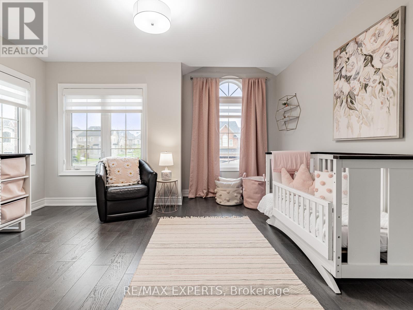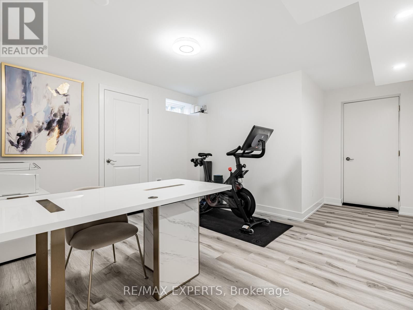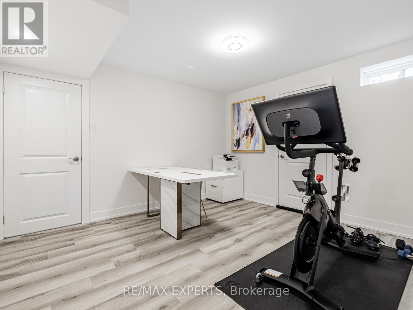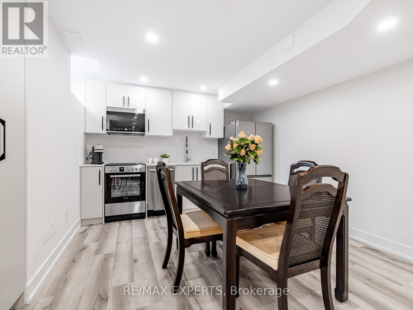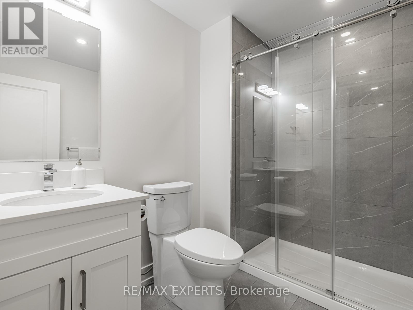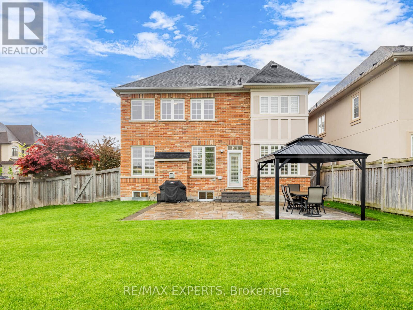176 Sir Stevens Drive Vaughan, Ontario L6A 0G6
$1,999,900
Discover this elegant 4-bedroom family home in the prestigious enclave of Upper Thornhill Estates. With Over 3300sqft of total living space, this recently renovated home features an open-concept layout with 9-foot ceilings, hardwood floors, and a gourmet kitchen with quartz countertops, stainless steel appliances, and a central island. This home offers both comfort and style. Set on a pool-sized lot with a new interlock driveway, landscaped yard, sprinkler system, and a gas BBQ hookup, a perfect setting for outdoor entertaining. The finished basement includes an in-law suite, providing versatile space for family or guests. Located in one of York Regions top school districts, a short walk away from Herbert H Carnegie Public School, Twelve Oaks Park and Via Romano Pond nature walk. Public transit at your door step, with shopping and dining just moments away. A fantastic opportunity to own a stunning home in one of Vaughans most desirable communities. (id:61852)
Open House
This property has open houses!
1:00 pm
Ends at:4:00 pm
Property Details
| MLS® Number | N12183121 |
| Property Type | Single Family |
| Community Name | Patterson |
| AmenitiesNearBy | Park, Public Transit, Schools |
| CommunityFeatures | Community Centre |
| Features | Gazebo, In-law Suite |
| ParkingSpaceTotal | 6 |
| Structure | Patio(s), Shed |
Building
| BathroomTotal | 5 |
| BedroomsAboveGround | 4 |
| BedroomsTotal | 4 |
| Amenities | Fireplace(s) |
| Appliances | Central Vacuum, Garage Door Opener, Window Coverings |
| BasementDevelopment | Finished |
| BasementType | N/a (finished) |
| ConstructionStyleAttachment | Detached |
| CoolingType | Central Air Conditioning |
| ExteriorFinish | Brick |
| FireplacePresent | Yes |
| FlooringType | Hardwood, Vinyl |
| FoundationType | Concrete |
| HalfBathTotal | 1 |
| HeatingFuel | Natural Gas |
| HeatingType | Forced Air |
| StoriesTotal | 2 |
| SizeInterior | 2000 - 2500 Sqft |
| Type | House |
| UtilityWater | Municipal Water |
Parking
| Garage |
Land
| Acreage | No |
| FenceType | Fenced Yard |
| LandAmenities | Park, Public Transit, Schools |
| LandscapeFeatures | Landscaped, Lawn Sprinkler |
| Sewer | Sanitary Sewer |
| SizeDepth | 120 Ft ,2 In |
| SizeFrontage | 48 Ft ,8 In |
| SizeIrregular | 48.7 X 120.2 Ft |
| SizeTotalText | 48.7 X 120.2 Ft |
Rooms
| Level | Type | Length | Width | Dimensions |
|---|---|---|---|---|
| Second Level | Primary Bedroom | 5.09 m | 3.68 m | 5.09 m x 3.68 m |
| Second Level | Bedroom 2 | 3.92 m | 3.04 m | 3.92 m x 3.04 m |
| Second Level | Bedroom 3 | 3.65 m | 3.73 m | 3.65 m x 3.73 m |
| Second Level | Bedroom 4 | 4.2 m | 4.34 m | 4.2 m x 4.34 m |
| Lower Level | Recreational, Games Room | Measurements not available | ||
| Lower Level | Office | Measurements not available | ||
| Main Level | Living Room | 4.17 m | 7.06 m | 4.17 m x 7.06 m |
| Main Level | Dining Room | 4.17 m | 4.06 m | 4.17 m x 4.06 m |
| Main Level | Kitchen | 4.86 m | 4.23 m | 4.86 m x 4.23 m |
| Main Level | Eating Area | Measurements not available | ||
| Main Level | Family Room | 5.41 m | 3.6 m | 5.41 m x 3.6 m |
https://www.realtor.ca/real-estate/28388344/176-sir-stevens-drive-vaughan-patterson-patterson
Interested?
Contact us for more information
Alessandro Desimone
Salesperson
277 Cityview Blvd Unit: 16
Vaughan, Ontario L4H 5A4
