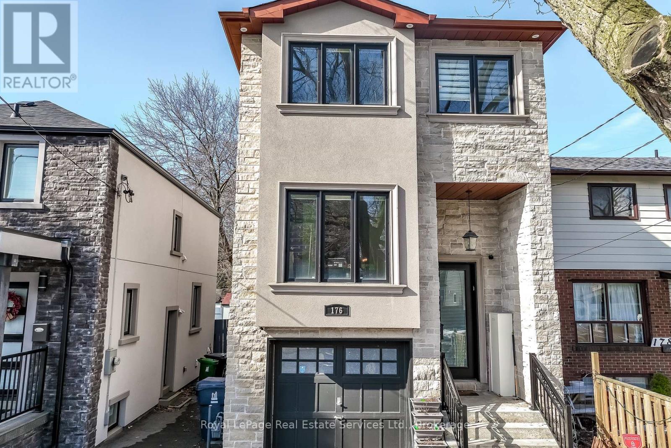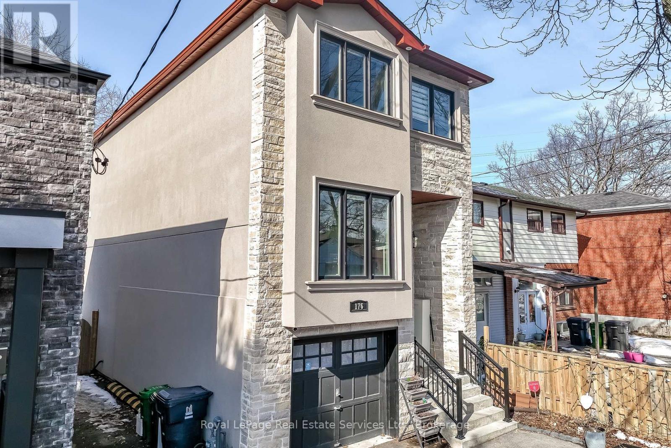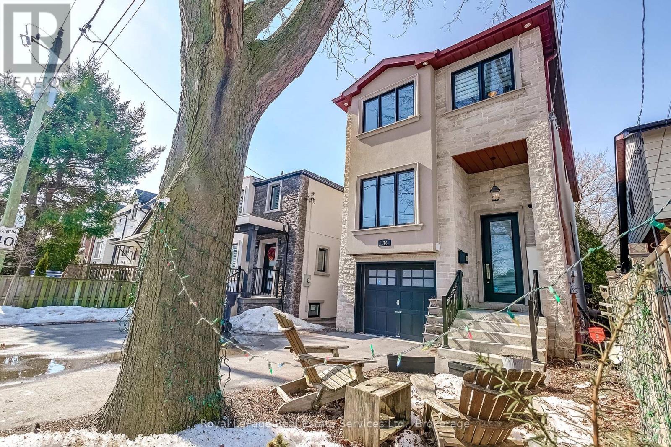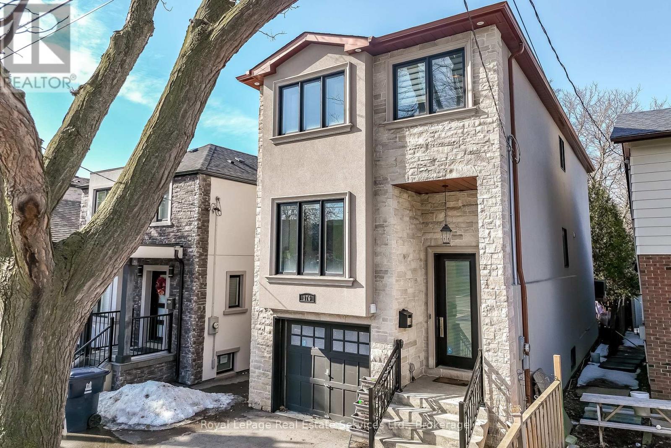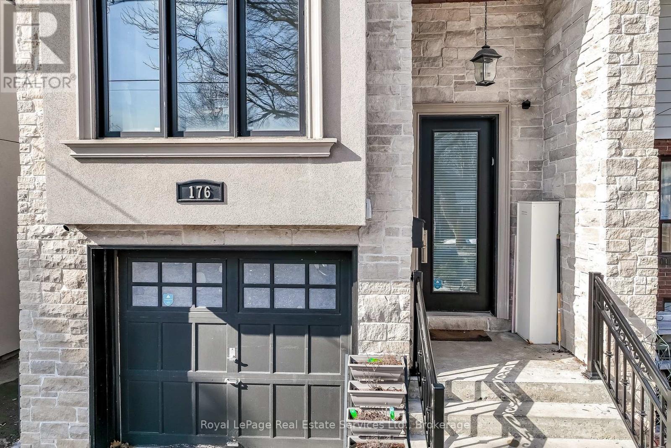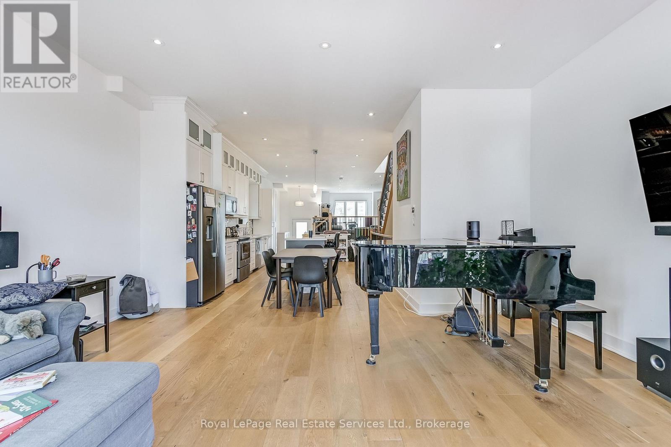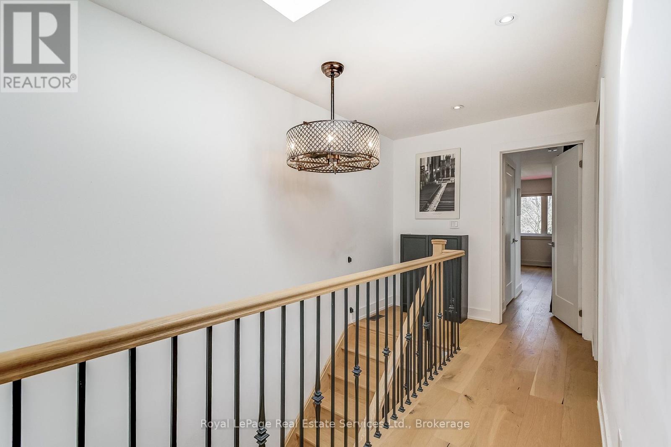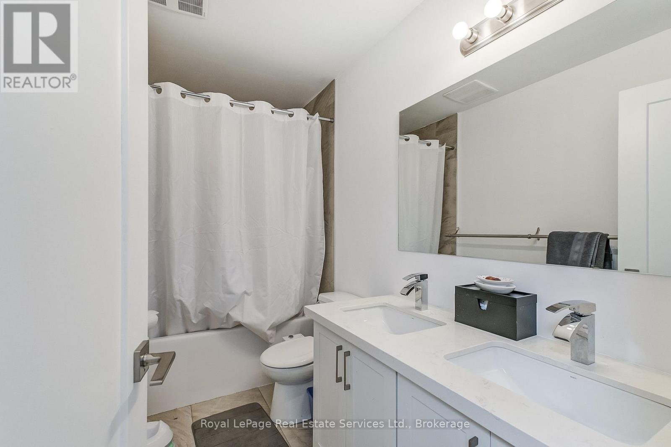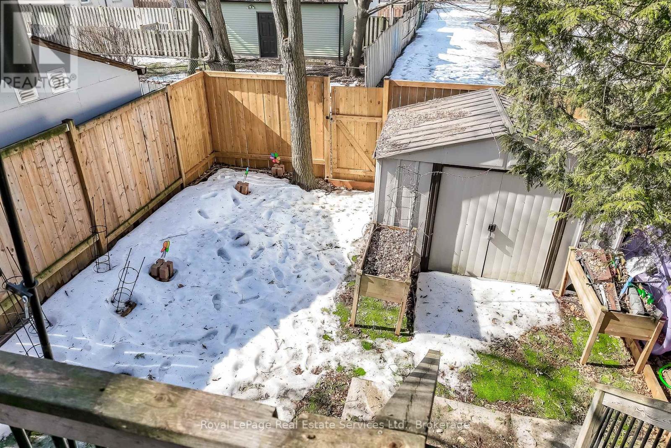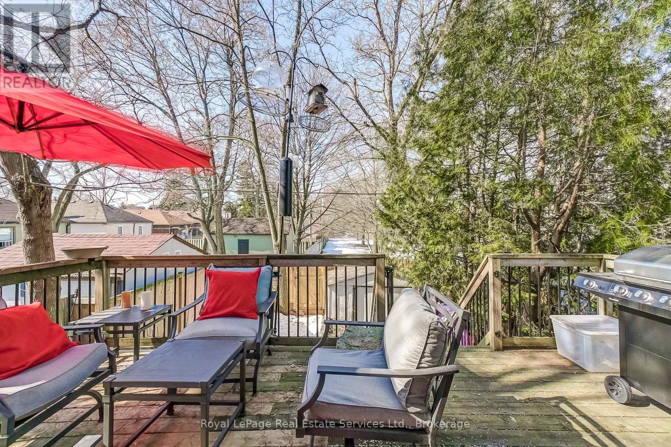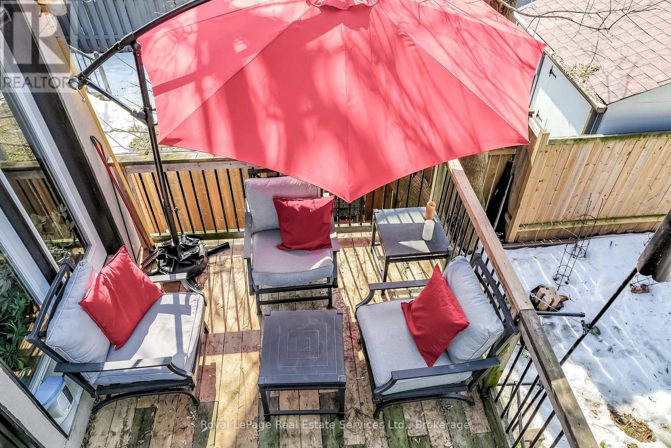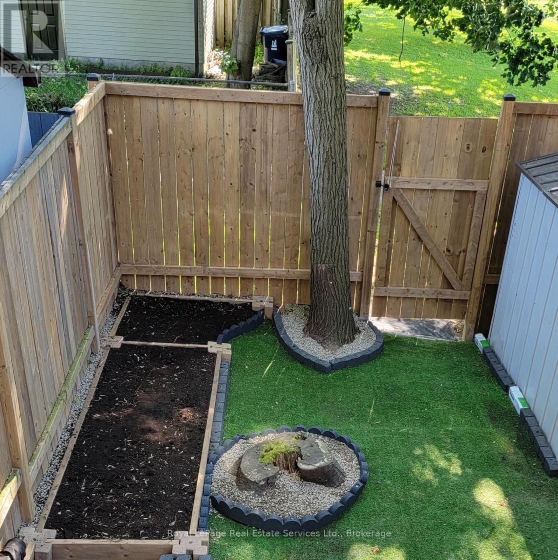176 Leyton Avenue Toronto, Ontario M1L 3V6
$1,495,000
This beautiful custom home is a commuter's dream! Super location with easy access to TTC and GO Train service. Backs onto park and hiking trails. Gourmet kitchen will satisfy the most demanding chef in your family. Soaring ceilings, including 12 foot in the basement. The basement has a separate entrance, and would work well as an inlaw or nanny suite. Great space throughout the home, including an expanded deck and a fully fenced yard with access to the park behind the home. Great central location near schools, mosque, community centre, several wonderful restaurants and everything the Danforth offers. (id:61852)
Property Details
| MLS® Number | E12015031 |
| Property Type | Single Family |
| Neigbourhood | Scarborough |
| Community Name | Oakridge |
| AmenitiesNearBy | Place Of Worship, Schools, Public Transit |
| Features | Ravine, Flat Site |
| ParkingSpaceTotal | 3 |
| Structure | Porch |
Building
| BathroomTotal | 4 |
| BedroomsAboveGround | 4 |
| BedroomsTotal | 4 |
| Age | 6 To 15 Years |
| Appliances | Water Heater, Dishwasher, Dryer, Microwave, Oven, Alarm System, Stove, Washer, Window Coverings, Two Refrigerators |
| BasementFeatures | Apartment In Basement |
| BasementType | N/a |
| ConstructionStyleAttachment | Detached |
| CoolingType | Central Air Conditioning |
| ExteriorFinish | Stone, Stucco |
| FireProtection | Security System |
| FoundationType | Poured Concrete |
| HalfBathTotal | 1 |
| HeatingFuel | Natural Gas |
| HeatingType | Forced Air |
| StoriesTotal | 2 |
| SizeInterior | 2000 - 2500 Sqft |
| Type | House |
| UtilityWater | Municipal Water |
Parking
| Attached Garage | |
| Garage |
Land
| Acreage | No |
| LandAmenities | Place Of Worship, Schools, Public Transit |
| LandscapeFeatures | Landscaped |
| Sewer | Sanitary Sewer |
| SizeDepth | 99 Ft ,10 In |
| SizeFrontage | 25 Ft |
| SizeIrregular | 25 X 99.9 Ft |
| SizeTotalText | 25 X 99.9 Ft |
| ZoningDescription | Rs(f15;a464*98) |
Rooms
| Level | Type | Length | Width | Dimensions |
|---|---|---|---|---|
| Second Level | Primary Bedroom | 5.45 m | 4.1 m | 5.45 m x 4.1 m |
| Second Level | Bedroom 2 | 3.64 m | 3.03 m | 3.64 m x 3.03 m |
| Second Level | Bedroom 3 | 4.8 m | 2.6 m | 4.8 m x 2.6 m |
| Second Level | Bedroom 4 | 4.1 m | 2.73 m | 4.1 m x 2.73 m |
| Second Level | Laundry Room | 1.8 m | 1.2 m | 1.8 m x 1.2 m |
| Basement | Kitchen | 4.7 m | 2.2 m | 4.7 m x 2.2 m |
| Basement | Family Room | 5.45 m | 4.9 m | 5.45 m x 4.9 m |
| Basement | Den | 2.97 m | 2.73 m | 2.97 m x 2.73 m |
| Ground Level | Kitchen | 6.36 m | 4.06 m | 6.36 m x 4.06 m |
| Ground Level | Dining Room | 2.2 m | 1.8 m | 2.2 m x 1.8 m |
| Ground Level | Living Room | 5.3 m | 3.3 m | 5.3 m x 3.3 m |
| Ground Level | Family Room | 5.45 m | 4.2 m | 5.45 m x 4.2 m |
https://www.realtor.ca/real-estate/28014025/176-leyton-avenue-toronto-oakridge-oakridge
Interested?
Contact us for more information
Ian Hallford
Salesperson
251 North Service Rd W
Oakville, Ontario L6M 3E7
