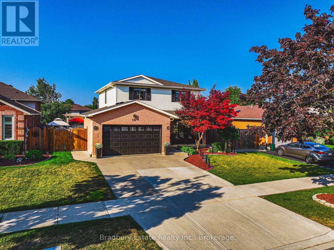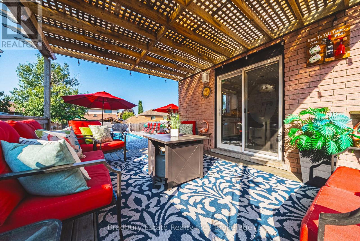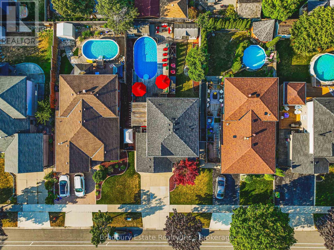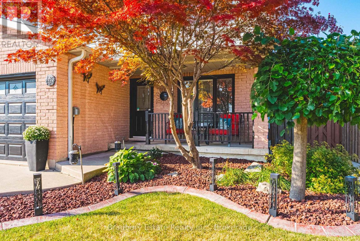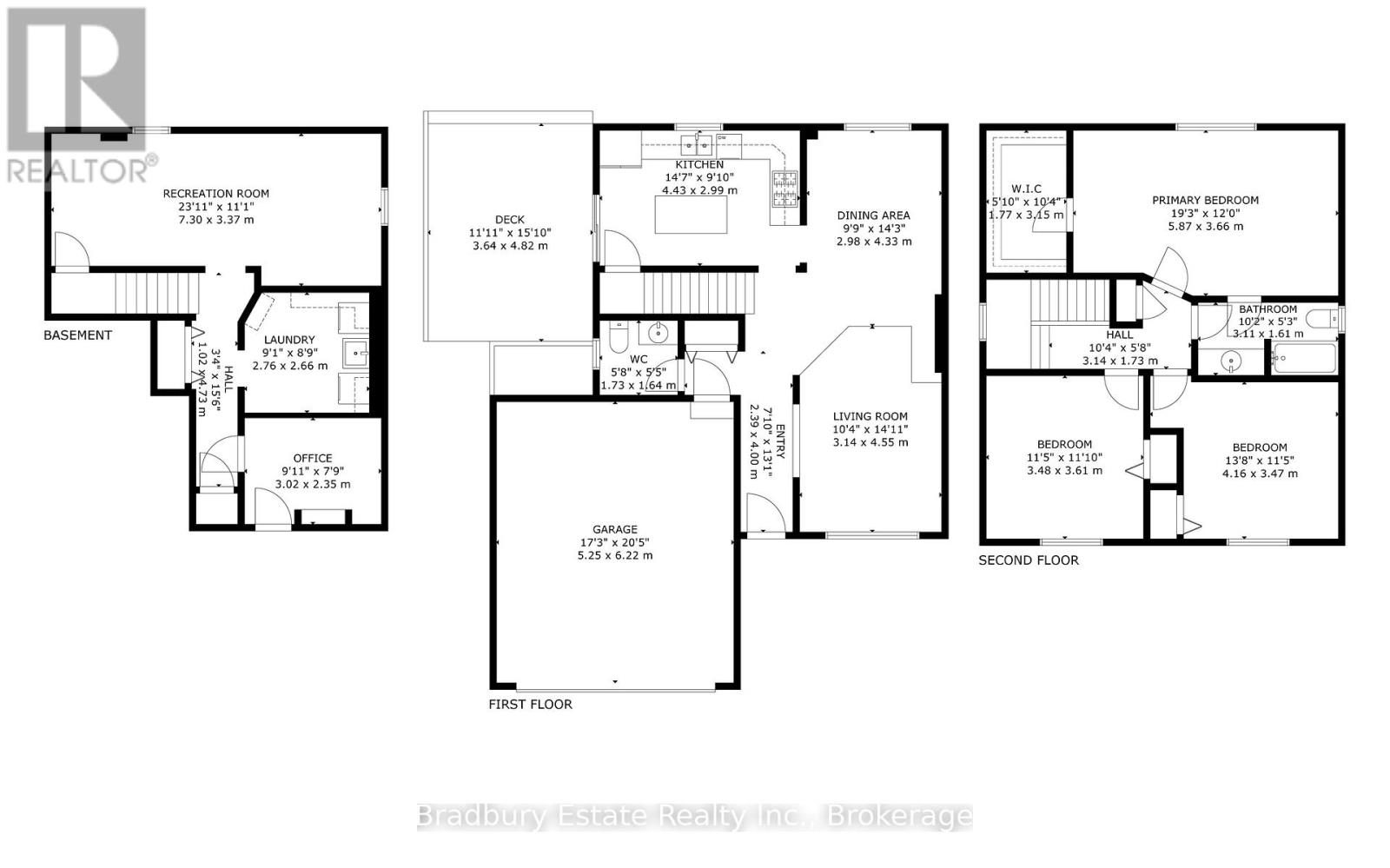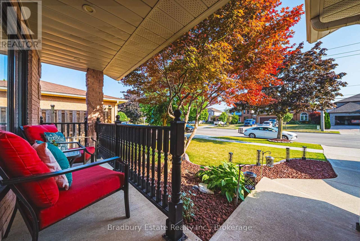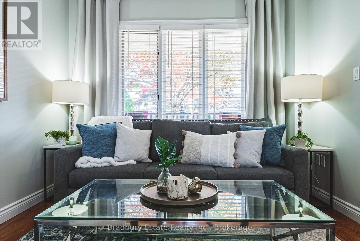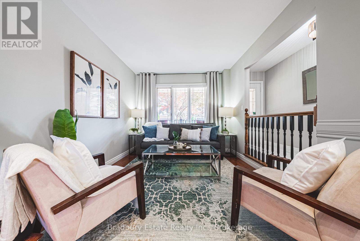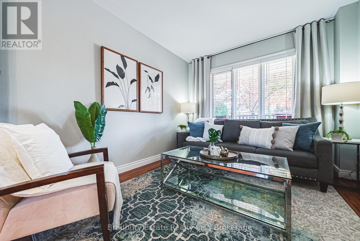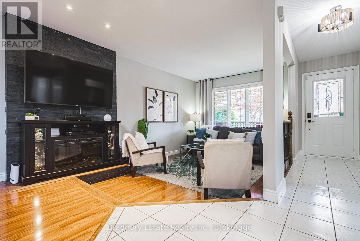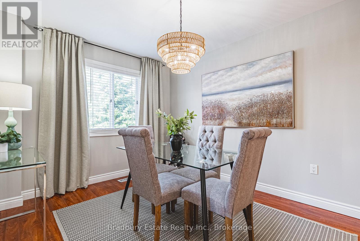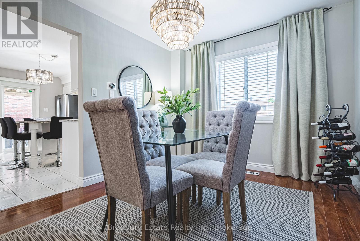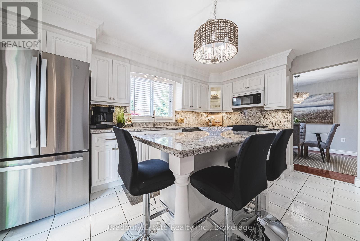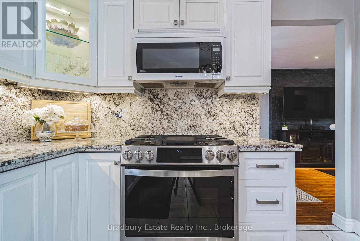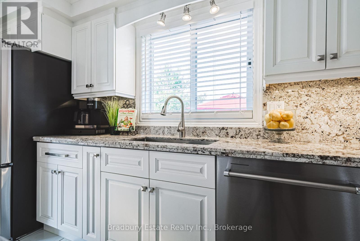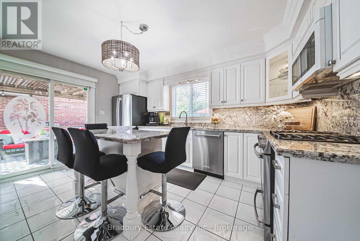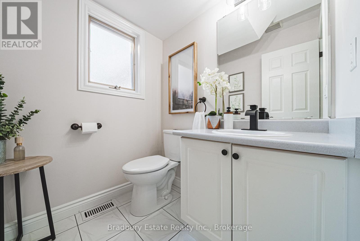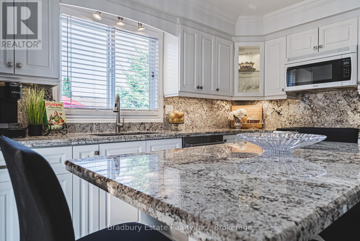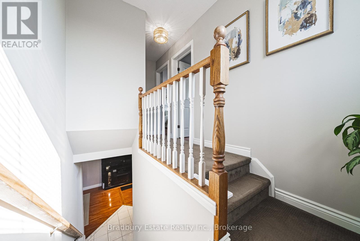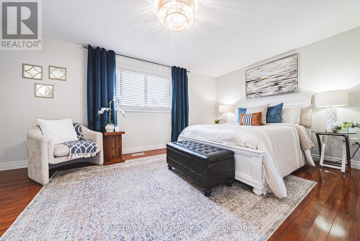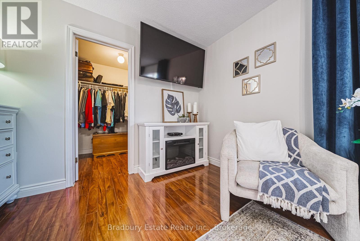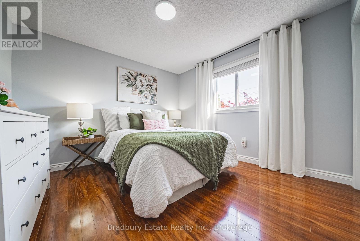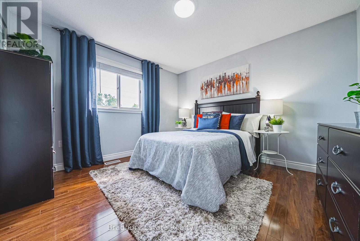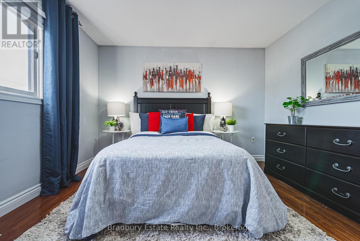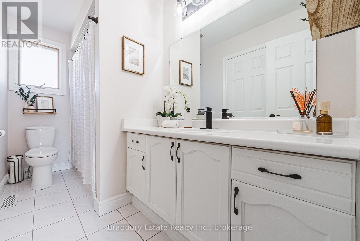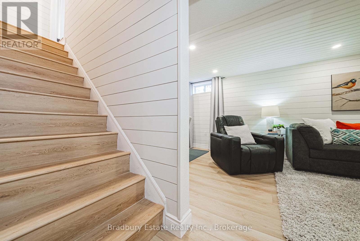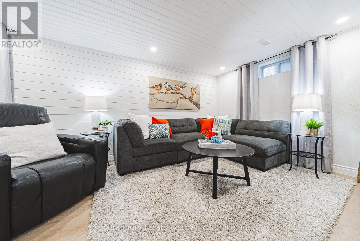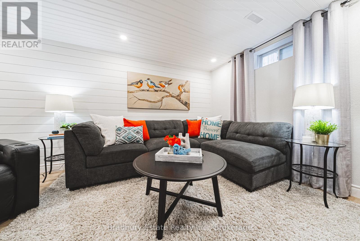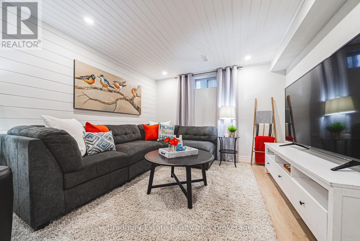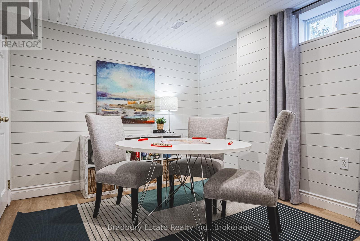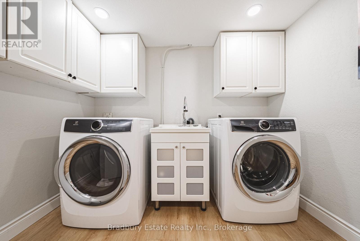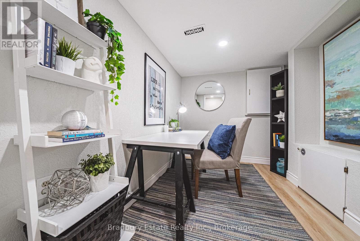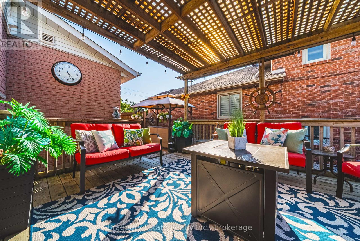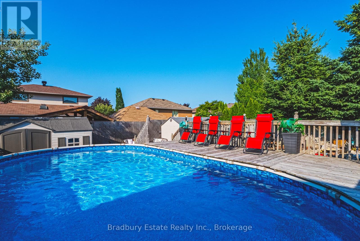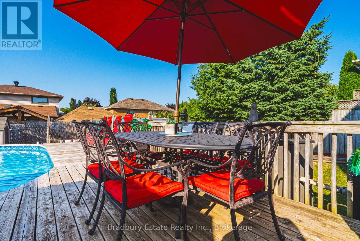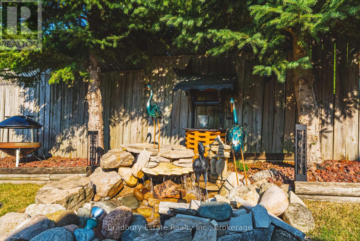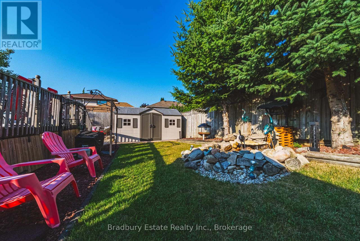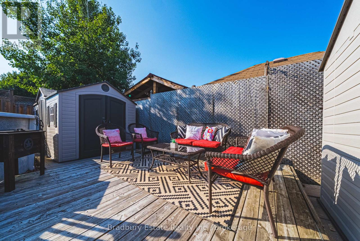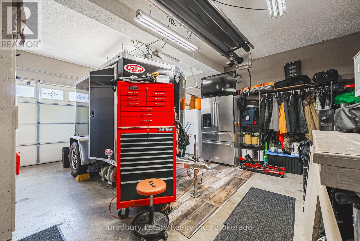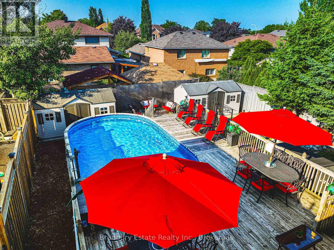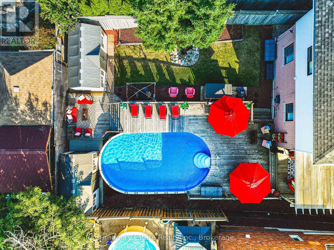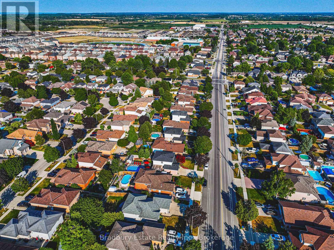176 Highland Road W Hamilton, Ontario L8J 2S6
$829,900
Your Dream Home with a Backyard Paradise on Stoney Creek Mountain! Welcome to a home designed for living and loving every moment. Tucked away in the desirable Stoney Creek Mountain community, this detached beauty offers a perfect blend of style, comfort, and functionality. Step outside to your private backyard oasis, where summer days feel like a getaway. Enjoy a sparkling heated saltwater pool, plenty of green space for kids or pets, two oversized storage sheds, and meticulous landscaping that makes every corner picture-perfect. Whether you're hosting friends or enjoying a quiet evening under the stars, this backyard has it all. Inside, the main level shines with gleaming hardwood floors and a renovated kitchen featuring granite countertops, new stainless steel appliances, and a large island with seating for four. The freshly finished lower level adds even more living space, complete with pot lights, vinyl floors, and shiplap feature walls for that modern farmhouse feel. Upstairs, the spacious primary suite offers ensuite access and a walk-in closet large enough to impress. Car lovers and hobbyists will love the heated double garage, offering plenty of space for projects or parking, plus an electric car charger for convenience and sustainability. All this, just minutes from restaurants, shopping, schools, and quick access to the LINC and Red Hill Parkway. (id:61852)
Property Details
| MLS® Number | X12488718 |
| Property Type | Single Family |
| Community Name | Stoney Creek Mountain |
| EquipmentType | Water Heater |
| Features | Gazebo |
| ParkingSpaceTotal | 4 |
| PoolType | On Ground Pool, Outdoor Pool |
| RentalEquipmentType | Water Heater |
| Structure | Shed |
Building
| BathroomTotal | 2 |
| BedroomsAboveGround | 3 |
| BedroomsTotal | 3 |
| Age | 31 To 50 Years |
| Amenities | Fireplace(s) |
| Appliances | Garage Door Opener Remote(s), Dishwasher, Dryer, Freezer, Stove, Washer, Refrigerator |
| BasementDevelopment | Finished |
| BasementType | Full (finished) |
| ConstructionStyleAttachment | Detached |
| CoolingType | Central Air Conditioning |
| ExteriorFinish | Brick, Aluminum Siding |
| FireplacePresent | Yes |
| FireplaceTotal | 1 |
| FlooringType | Hardwood |
| FoundationType | Concrete |
| HalfBathTotal | 1 |
| HeatingFuel | Natural Gas |
| HeatingType | Forced Air |
| StoriesTotal | 2 |
| SizeInterior | 1100 - 1500 Sqft |
| Type | House |
| UtilityWater | Municipal Water |
Parking
| Attached Garage | |
| Garage | |
| Inside Entry |
Land
| Acreage | No |
| FenceType | Fully Fenced |
| Sewer | Sanitary Sewer |
| SizeDepth | 114 Ft ,9 In |
| SizeFrontage | 47 Ft |
| SizeIrregular | 47 X 114.8 Ft |
| SizeTotalText | 47 X 114.8 Ft|under 1/2 Acre |
| ZoningDescription | R3 |
Rooms
| Level | Type | Length | Width | Dimensions |
|---|---|---|---|---|
| Second Level | Primary Bedroom | 5.89 m | 3.68 m | 5.89 m x 3.68 m |
| Second Level | Bathroom | Measurements not available | ||
| Second Level | Bedroom 2 | 3.63 m | 3.51 m | 3.63 m x 3.51 m |
| Second Level | Bedroom 3 | 4.24 m | 3.43 m | 4.24 m x 3.43 m |
| Basement | Laundry Room | 2.76 m | 2.66 m | 2.76 m x 2.66 m |
| Basement | Family Room | 7.26 m | 3.38 m | 7.26 m x 3.38 m |
| Basement | Office | 3.05 m | 2.39 m | 3.05 m x 2.39 m |
| Main Level | Living Room | 4.32 m | 3 m | 4.32 m x 3 m |
| Main Level | Dining Room | 4.37 m | 3.23 m | 4.37 m x 3.23 m |
| Main Level | Kitchen | 4.47 m | 3.07 m | 4.47 m x 3.07 m |
| Main Level | Bathroom | Measurements not available |
Interested?
Contact us for more information
Dianna Bradbury
Broker of Record
2220 Marine Dr - Unit 1706
Oakville, Ontario L6L 5H1
