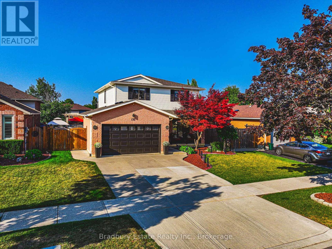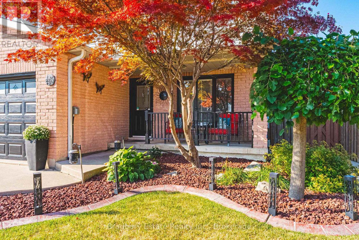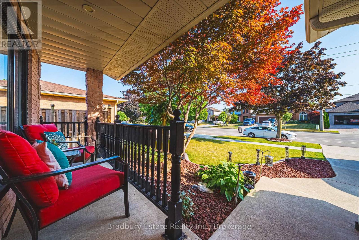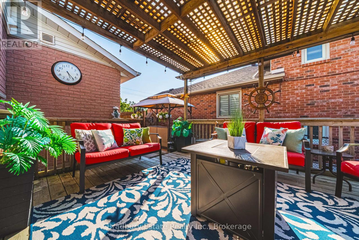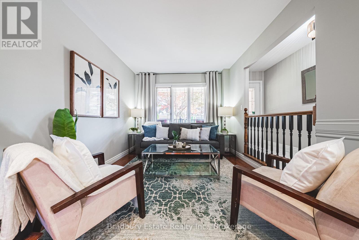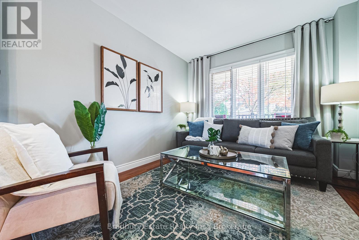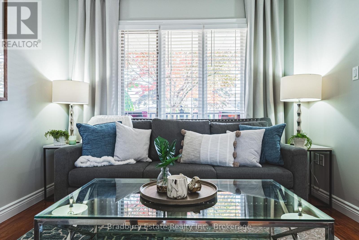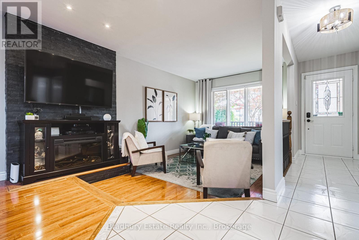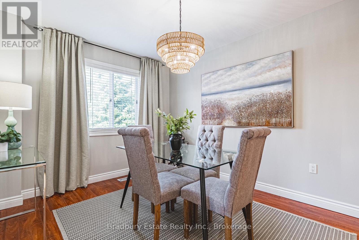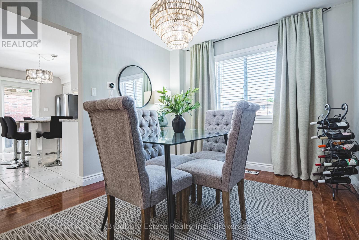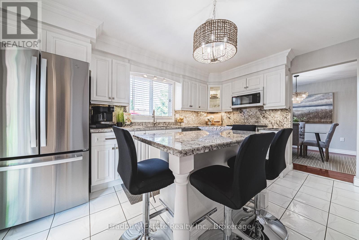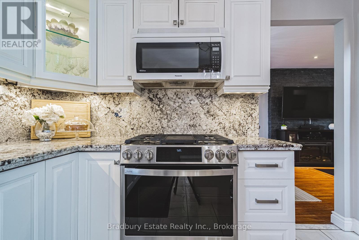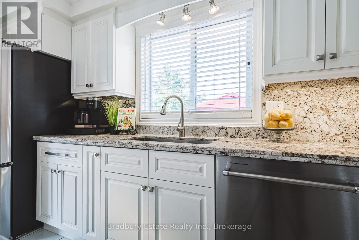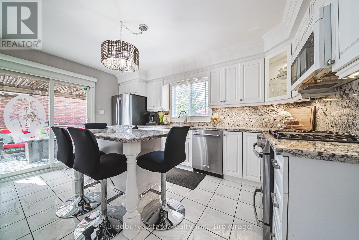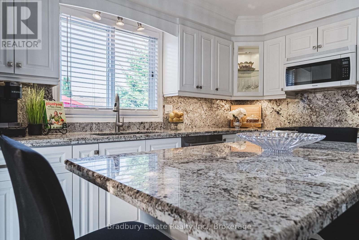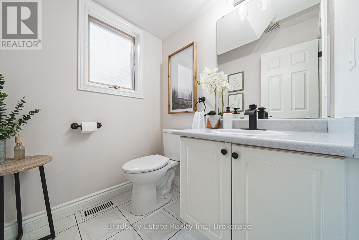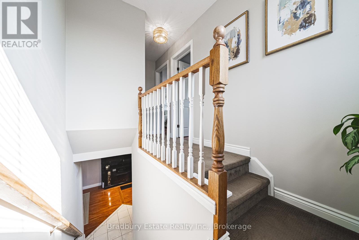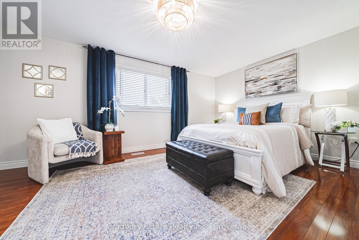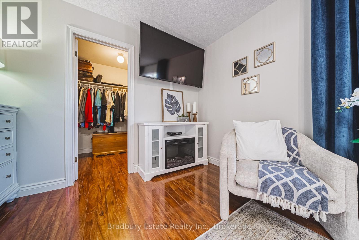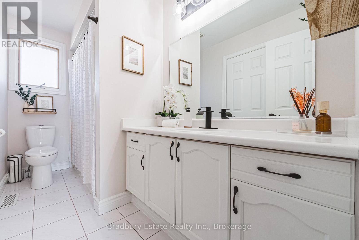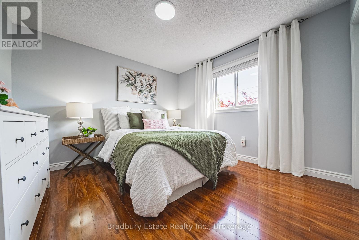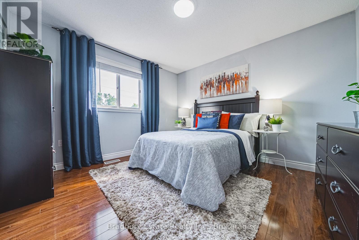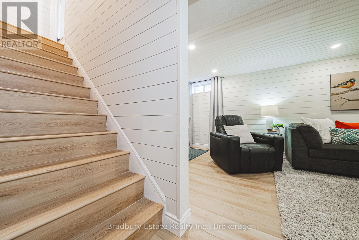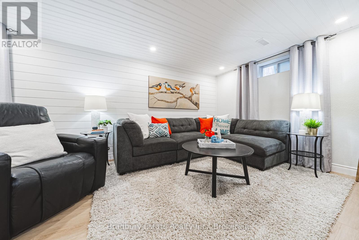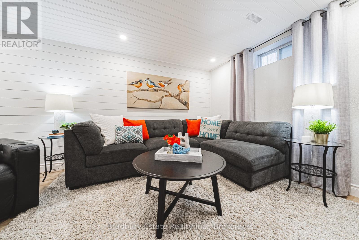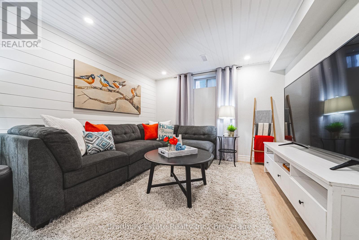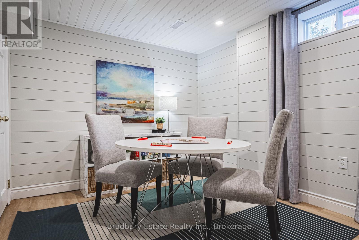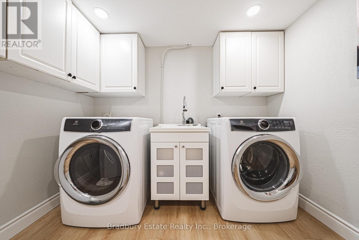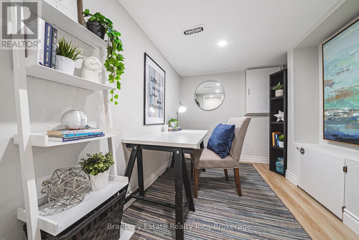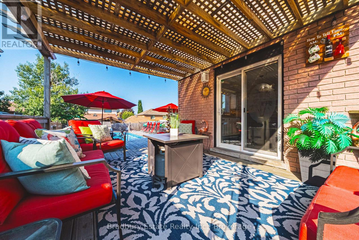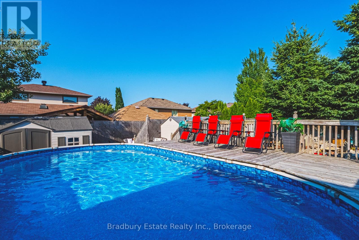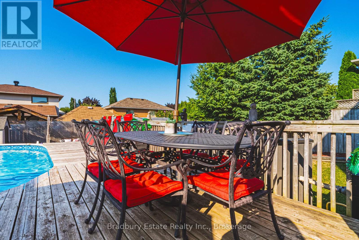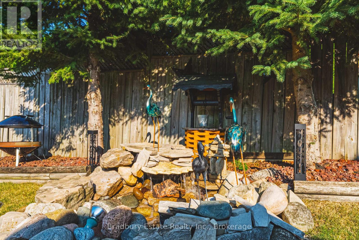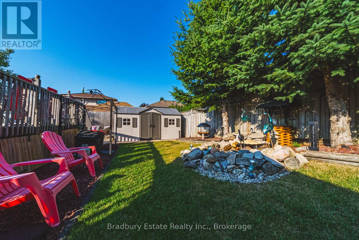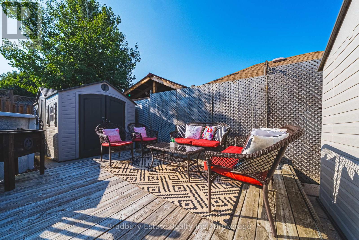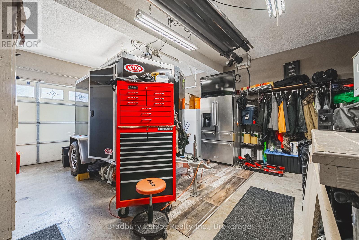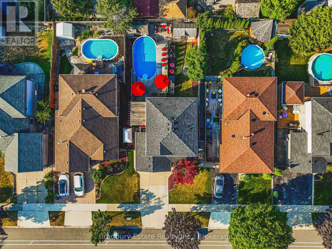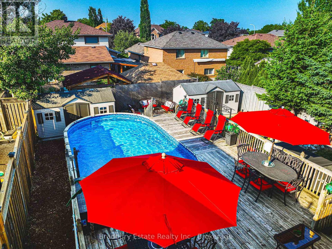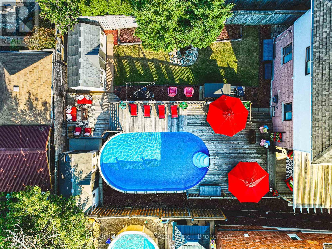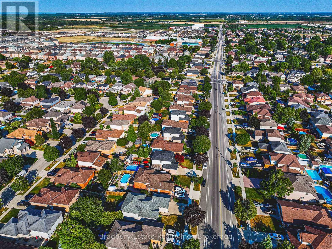176 Highland Road W Hamilton, Ontario L8J 2S6
$3,600 Monthly
IMMACULATE 3 BEDROOM HOME FOR LEASE! Beautifully maintained home with double car garage in a prime Hamilton Mountain location close to transit, parks, schools, and shopping. Features hardwood floors on the lower levels, bright open living spaces, and a newly finished basement offering flexible use. Enjoy multiple outdoor areas for relaxing or entertaining, including a pool, decks, and covered patio. EV charger included. Ideal for A+ tenants seeking a clean, move-in-ready home. No pets, non-smokers. Excellent credit, income, and references required. Month-to-month or short-term lease (6+ months) considered. House is also being offered for sale and sellers will consider a purchase option. (id:61852)
Property Details
| MLS® Number | X12464998 |
| Property Type | Single Family |
| Community Name | Stoney Creek Mountain |
| Features | Gazebo |
| ParkingSpaceTotal | 4 |
| PoolType | Above Ground Pool |
| Structure | Shed |
Building
| BathroomTotal | 2 |
| BedroomsAboveGround | 3 |
| BedroomsTotal | 3 |
| Amenities | Fireplace(s) |
| Appliances | Garage Door Opener Remote(s) |
| BasementDevelopment | Finished |
| BasementType | Full (finished) |
| ConstructionStyleAttachment | Detached |
| CoolingType | Central Air Conditioning |
| ExteriorFinish | Brick |
| FireplacePresent | Yes |
| FireplaceTotal | 1 |
| FlooringType | Hardwood |
| FoundationType | Concrete |
| HalfBathTotal | 1 |
| HeatingFuel | Natural Gas |
| HeatingType | Forced Air |
| StoriesTotal | 2 |
| SizeInterior | 1100 - 1500 Sqft |
| Type | House |
| UtilityWater | Municipal Water |
Parking
| Attached Garage | |
| Garage | |
| Inside Entry |
Land
| Acreage | No |
| FenceType | Fully Fenced |
| Sewer | Sanitary Sewer |
| SizeDepth | 114 Ft ,9 In |
| SizeFrontage | 47 Ft |
| SizeIrregular | 47 X 114.8 Ft |
| SizeTotalText | 47 X 114.8 Ft|under 1/2 Acre |
Rooms
| Level | Type | Length | Width | Dimensions |
|---|---|---|---|---|
| Second Level | Primary Bedroom | 5.89 m | 3.68 m | 5.89 m x 3.68 m |
| Second Level | Bathroom | Measurements not available | ||
| Second Level | Bedroom 2 | 3.63 m | 3.51 m | 3.63 m x 3.51 m |
| Second Level | Bedroom 3 | 4.24 m | 3.43 m | 4.24 m x 3.43 m |
| Basement | Laundry Room | 2.76 m | 2.66 m | 2.76 m x 2.66 m |
| Basement | Family Room | 7.26 m | 3.38 m | 7.26 m x 3.38 m |
| Basement | Office | 3.05 m | 2.39 m | 3.05 m x 2.39 m |
| Main Level | Living Room | 4.32 m | 3 m | 4.32 m x 3 m |
| Main Level | Dining Room | 4.37 m | 3.23 m | 4.37 m x 3.23 m |
| Main Level | Kitchen | 4.47 m | 3.07 m | 4.47 m x 3.07 m |
| Main Level | Bathroom | Measurements not available |
Interested?
Contact us for more information
Dianna Bradbury
Broker of Record
2220 Marine Dr - Unit 1706
Oakville, Ontario L6L 5H1
