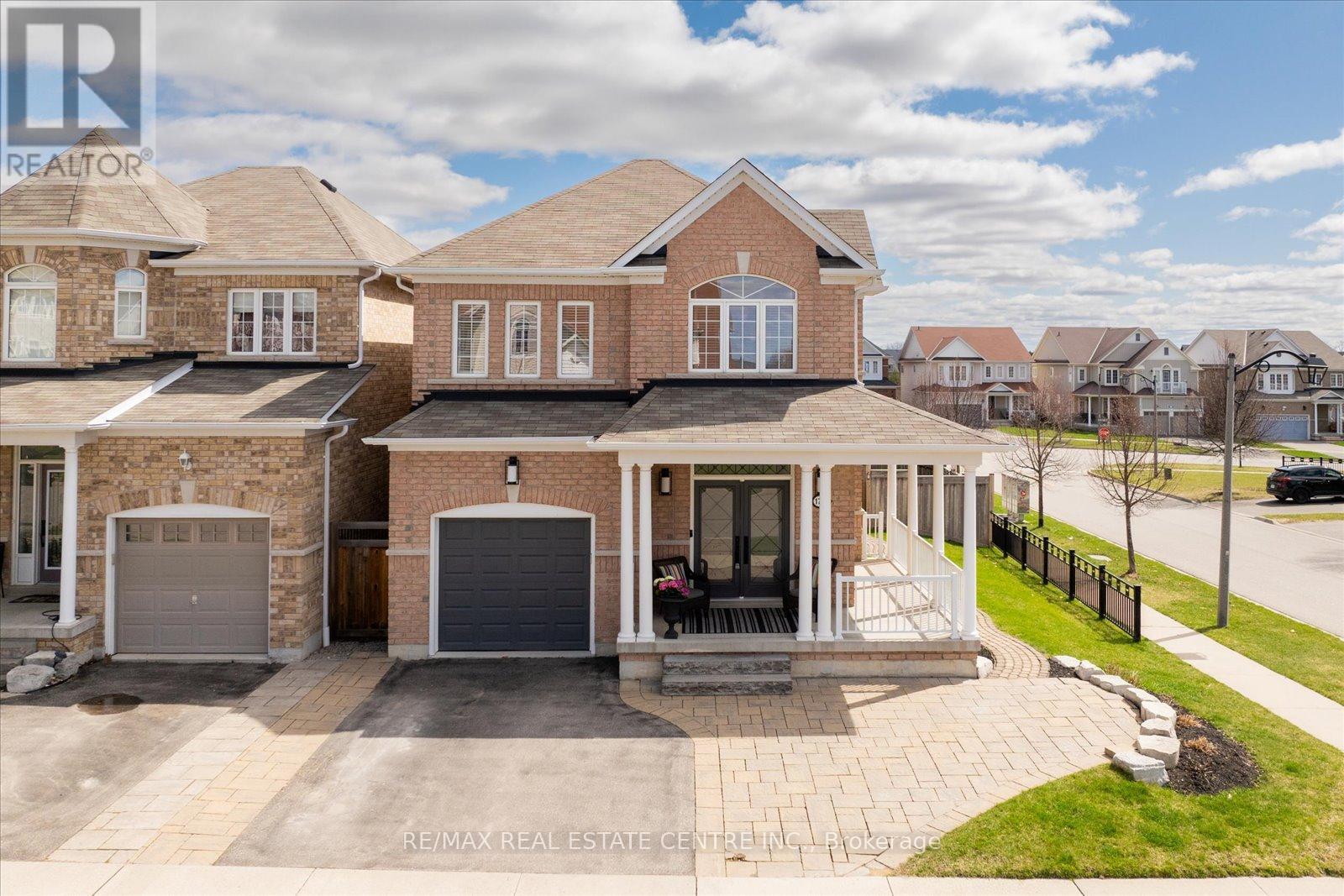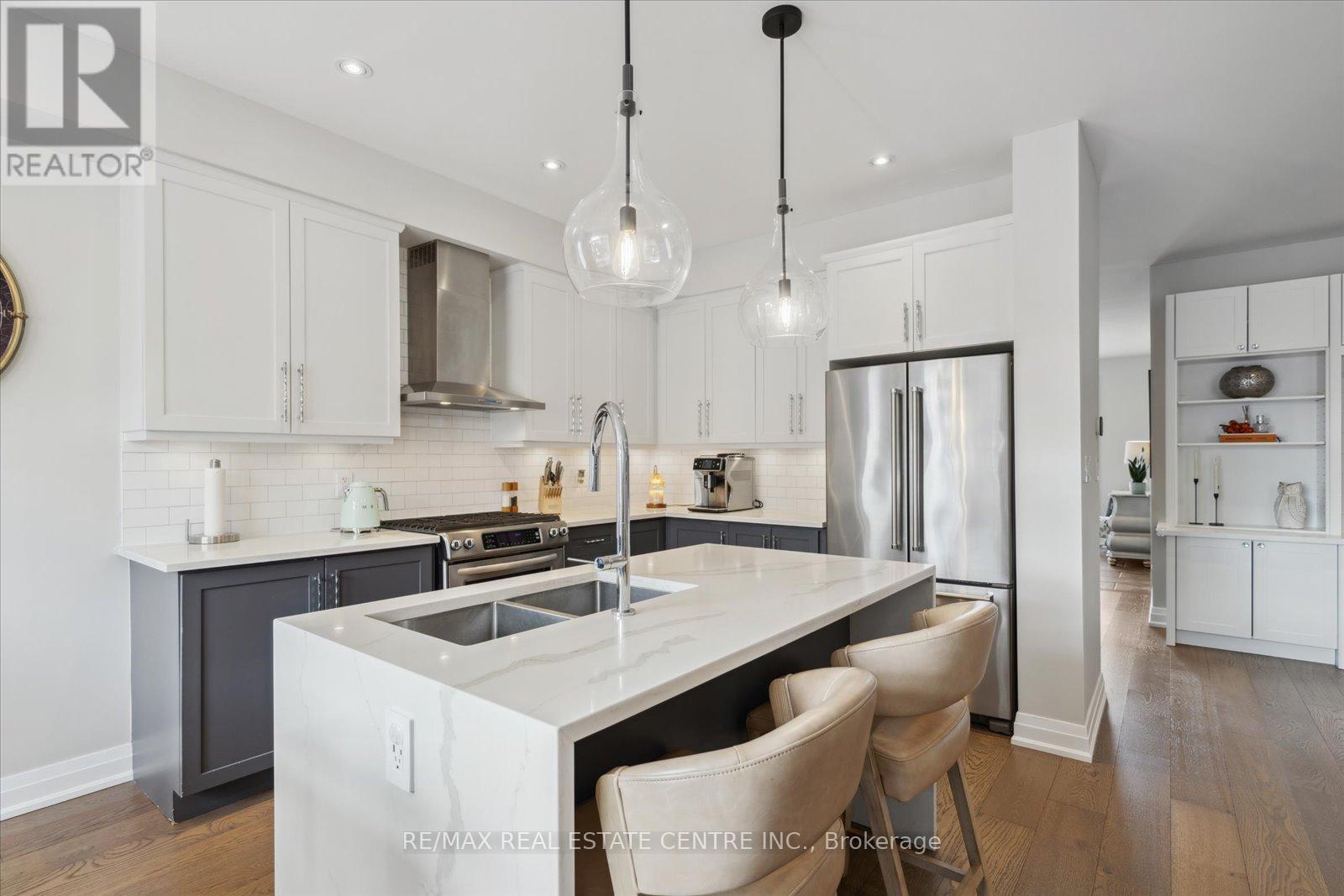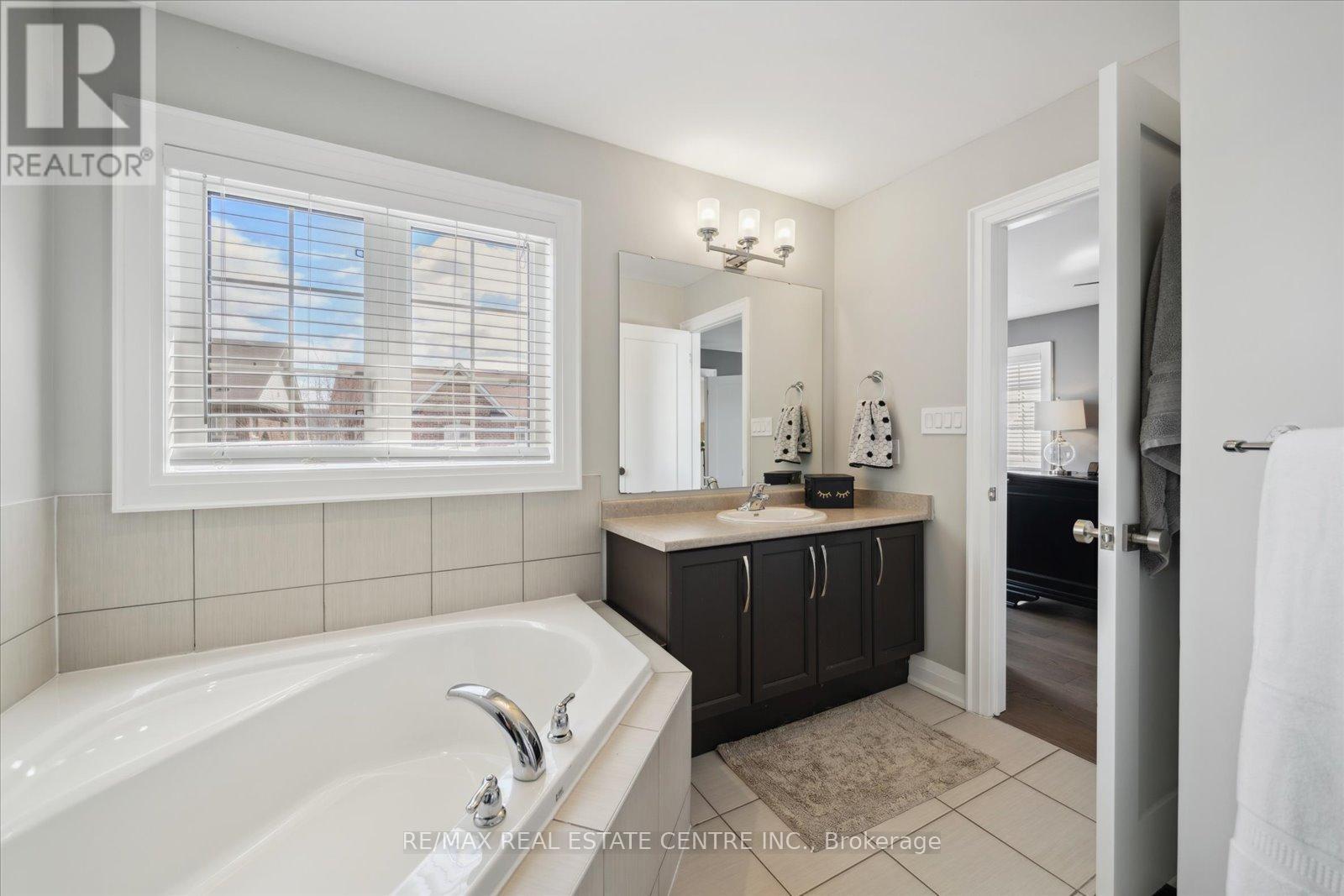175 Shrewsbury Drive Whitby, Ontario L1M 0C8
$1,099,000
WELCOME HOME! Beautiful CORNER LOT in one of Brooklin's finest neighborhood's! This 2-Storey home has been updated from top to bottom and has been well maintained by it's original owners. Updated maple engineered hardwood flooring, custom wall unit, powder room, and freshly painted main level. Great sized eat-in kitchen with quartz countertops, pendant & pot lighting, and stainless steel appliances. Upstairs offers your newly updated laundry room with butcher block countertop and new tiled floors, 3 well sized bedrooms with your primary offering a 4-piece ensuite and an additional 4-piece bathroom for kids or guests. The basement makes for a perfect spot to entertain guests with a cozy rec room, wet bar with mini fridge, 3-piece bathroom, and an optional fourth bedroom that can be used for a home gym or office space. Enhanced curb appeal with interlocking and landscaping. Fully-fenced backyard that offers a deck and gazebo to enjoy your summer nights! This home truly has it ALL! Book your showing today before it's gone! ** This is a linked property.** (id:61852)
Open House
This property has open houses!
2:00 pm
Ends at:4:00 pm
Property Details
| MLS® Number | E12097830 |
| Property Type | Single Family |
| Community Name | Brooklin |
| AmenitiesNearBy | Schools, Park |
| EquipmentType | None |
| Features | Carpet Free |
| ParkingSpaceTotal | 3 |
| RentalEquipmentType | None |
| Structure | Deck |
Building
| BathroomTotal | 4 |
| BedroomsAboveGround | 3 |
| BedroomsBelowGround | 1 |
| BedroomsTotal | 4 |
| Age | 6 To 15 Years |
| Appliances | Water Heater, Garage Door Opener Remote(s), Dishwasher, Dryer, Hood Fan, Stove, Washer, Window Coverings, Refrigerator |
| BasementDevelopment | Finished |
| BasementType | Full (finished) |
| ConstructionStyleAttachment | Detached |
| CoolingType | Central Air Conditioning |
| ExteriorFinish | Brick |
| FoundationType | Poured Concrete |
| HalfBathTotal | 1 |
| HeatingFuel | Natural Gas |
| HeatingType | Forced Air |
| StoriesTotal | 2 |
| SizeInterior | 1500 - 2000 Sqft |
| Type | House |
| UtilityWater | Municipal Water |
Parking
| Attached Garage | |
| Garage |
Land
| Acreage | No |
| FenceType | Fully Fenced, Fenced Yard |
| LandAmenities | Schools, Park |
| Sewer | Sanitary Sewer |
| SizeDepth | 106 Ft ,6 In |
| SizeFrontage | 40 Ft ,6 In |
| SizeIrregular | 40.5 X 106.5 Ft |
| SizeTotalText | 40.5 X 106.5 Ft |
Rooms
| Level | Type | Length | Width | Dimensions |
|---|---|---|---|---|
| Second Level | Bathroom | 1.784 m | 3.175 m | 1.784 m x 3.175 m |
| Second Level | Primary Bedroom | 3.677 m | 6.125 m | 3.677 m x 6.125 m |
| Second Level | Bathroom | 3.048 m | 3.398 m | 3.048 m x 3.398 m |
| Second Level | Bedroom 2 | 3.533 m | 1 m | 3.533 m x 1 m |
| Second Level | Bedroom 3 | 3.001 m | 3.185 m | 3.001 m x 3.185 m |
| Second Level | Laundry Room | 3.169 m | 1 m | 3.169 m x 1 m |
| Basement | Recreational, Games Room | 6.706 m | 5.885 m | 6.706 m x 5.885 m |
| Basement | Exercise Room | 2.707 m | 3 m | 2.707 m x 3 m |
| Basement | Bathroom | 1.454 m | 2.982 m | 1.454 m x 2.982 m |
| Main Level | Foyer | 2.547 m | 2.508 m | 2.547 m x 2.508 m |
| Main Level | Living Room | 3.842 m | 6.132 m | 3.842 m x 6.132 m |
| Main Level | Kitchen | 3.327 m | 2.972 m | 3.327 m x 2.972 m |
| Main Level | Dining Room | 3.686 m | 2 m | 3.686 m x 2 m |
| Main Level | Bathroom | 1.497 m | 1.801 m | 1.497 m x 1.801 m |
https://www.realtor.ca/real-estate/28201375/175-shrewsbury-drive-whitby-brooklin-brooklin
Interested?
Contact us for more information
Courtney Hilson
Salesperson
345 Steeles Ave East Suite B
Milton, Ontario L9T 3G6
Norman David Hilson
Broker
345 Steeles Ave East Suite B
Milton, Ontario L9T 3G6
Teri Lynn Hilson
Salesperson
345 Steeles Ave East Suite B
Milton, Ontario L9T 3G6


















































