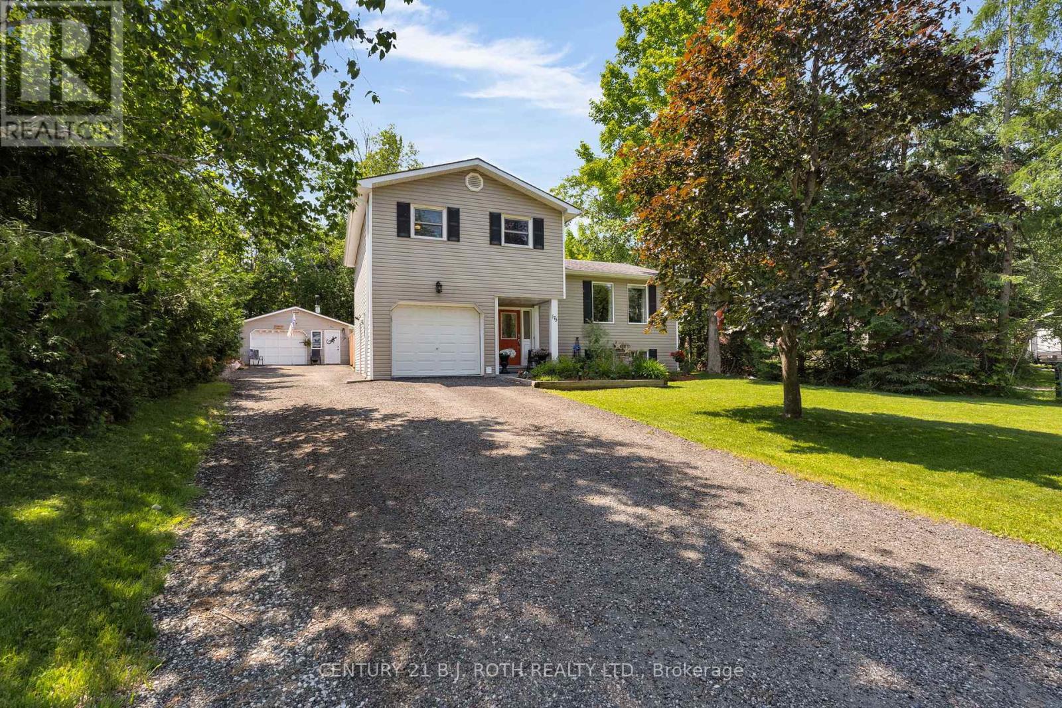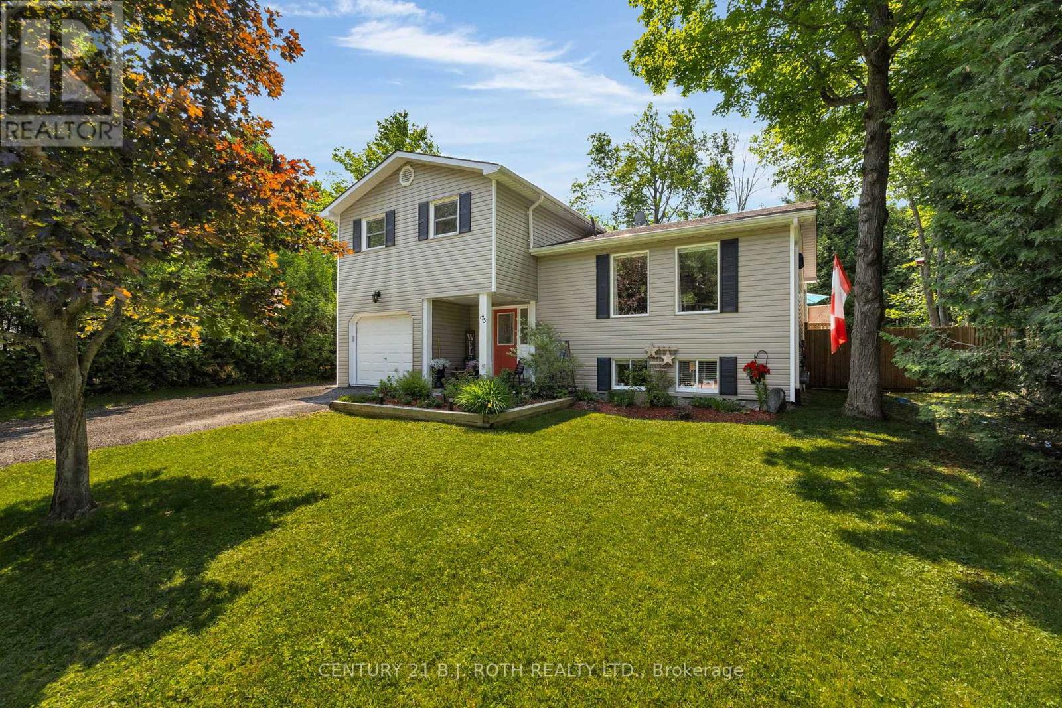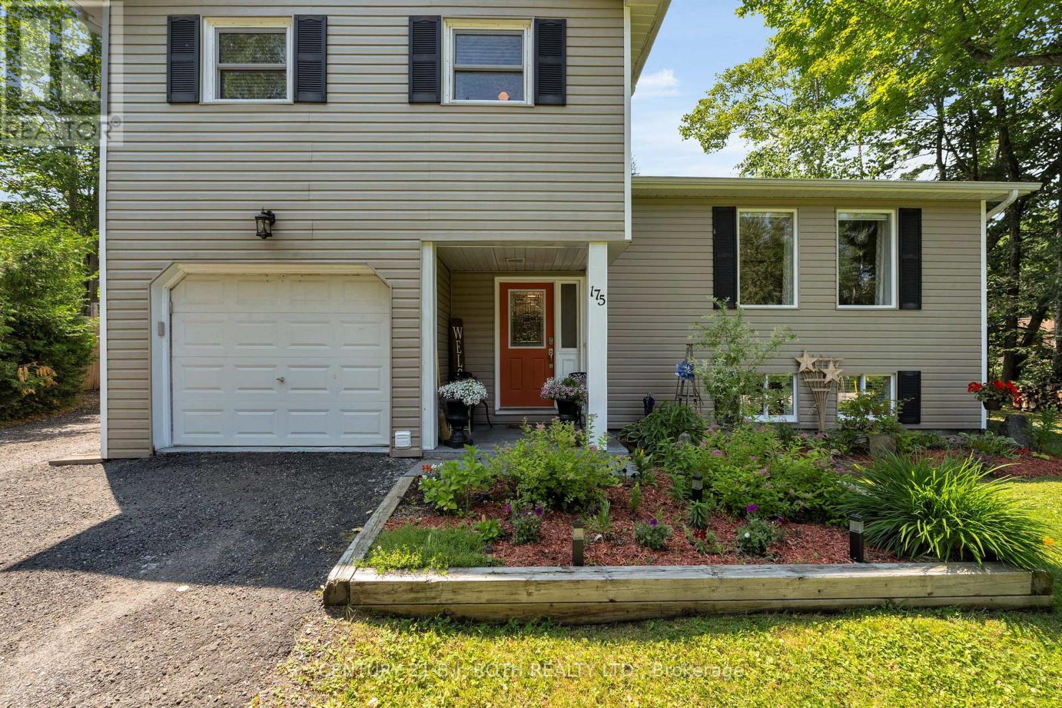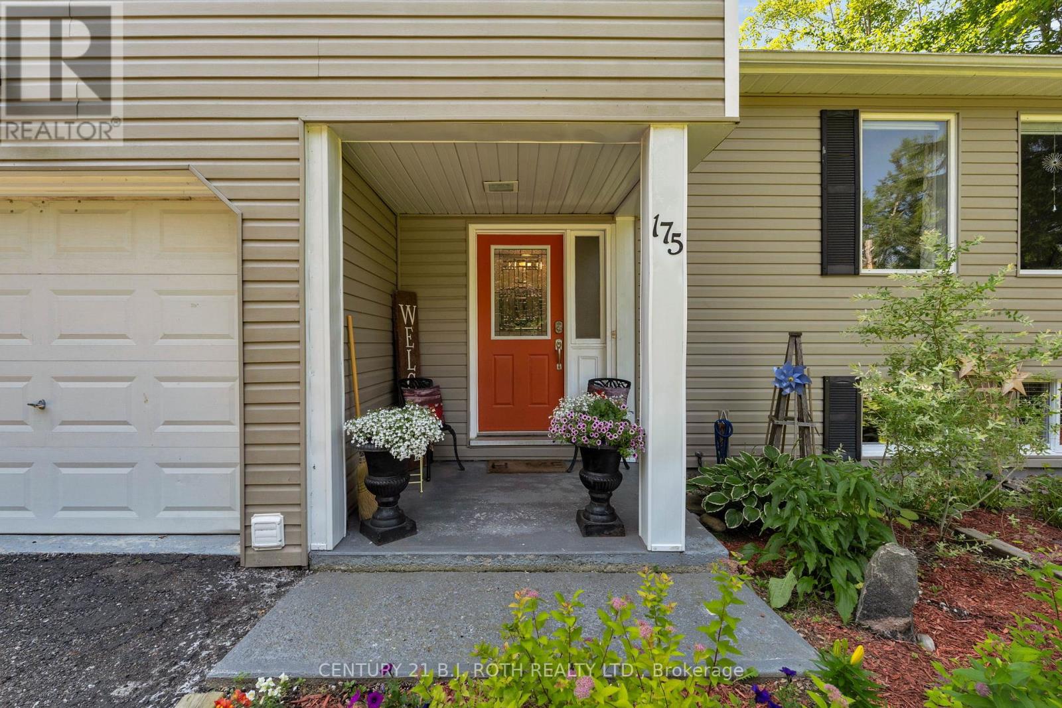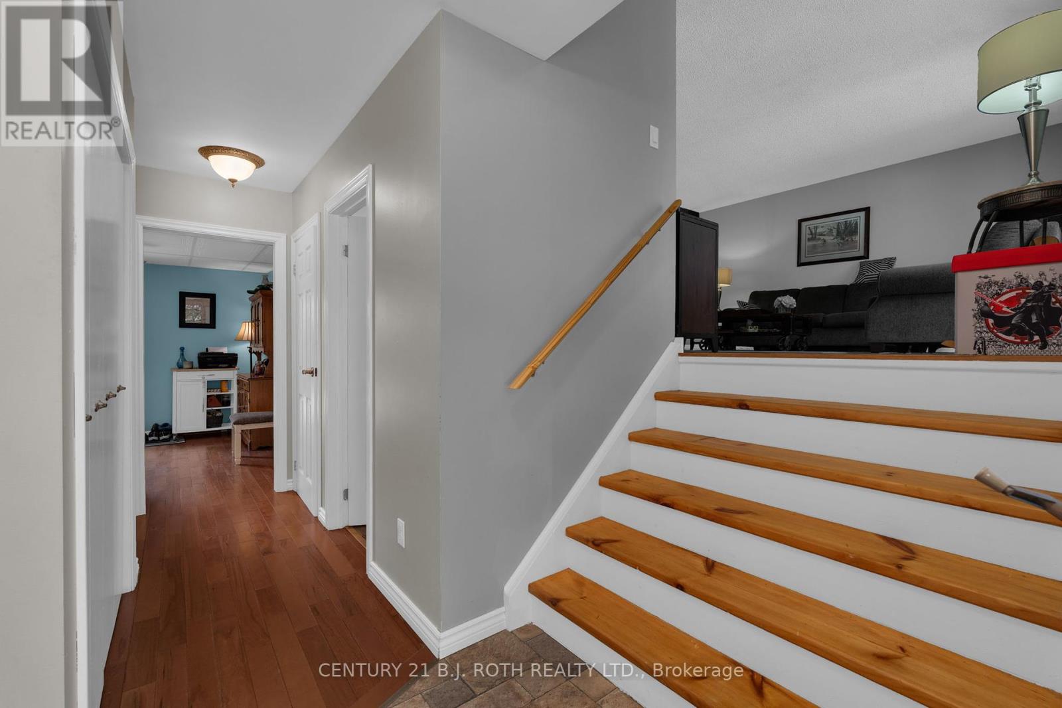175 Segwun Boulevard Gravenhurst, Ontario P1P 1C5
$754,900
The heart is where the home is, this expansive family home is in a quiet, desirable area in Gravenhurst! This 1565sqft sidesplit has 3+1 bedrooms, 1.5 baths and 2 separate garage spaces (1 single attached & 1.5 detached setup as workshop 20 X 20). It has an updated kitchen with SS appliances, renovated bathroom with modern soaker tub, separate shower and en-suite privileges to the Master. The lower level is nice and bright with the 4th bedroom & additional area to set up a workout space, kids play area ect. The home is located across from greenspace, you will see an abundance of wildlife and it's on a dead end cul-de-sac. At the end of the boulevard there's a great walking trail through the forest, as well as Ungerman Park and Lorne St. beach on lake Muskoka for swimming and beautiful lake views close by. Shops, amenities and the YMCA are all walking distance away. Additional features include: hardwood floors, Yotul Gas Fireplace (17,000 btu), back deck with above ground pool. Make this your next family home to create endless memories. (id:61852)
Property Details
| MLS® Number | X12260815 |
| Property Type | Single Family |
| Community Name | Muskoka (S) |
| ParkingSpaceTotal | 8 |
| PoolType | Above Ground Pool |
| Structure | Deck, Patio(s) |
Building
| BathroomTotal | 2 |
| BedroomsAboveGround | 3 |
| BedroomsBelowGround | 1 |
| BedroomsTotal | 4 |
| Age | 31 To 50 Years |
| Amenities | Fireplace(s) |
| Appliances | Garage Door Opener Remote(s), Water Heater |
| BasementDevelopment | Finished |
| BasementType | Partial (finished) |
| ConstructionStyleAttachment | Detached |
| ConstructionStyleSplitLevel | Sidesplit |
| CoolingType | Central Air Conditioning |
| ExteriorFinish | Vinyl Siding |
| FireplacePresent | Yes |
| FireplaceTotal | 2 |
| FoundationType | Concrete |
| HalfBathTotal | 1 |
| HeatingFuel | Natural Gas |
| HeatingType | Forced Air |
| SizeInterior | 1500 - 2000 Sqft |
| Type | House |
| UtilityWater | Municipal Water |
Parking
| Detached Garage | |
| Garage |
Land
| Acreage | No |
| LandscapeFeatures | Landscaped |
| Sewer | Sanitary Sewer |
| SizeDepth | 136 Ft |
| SizeFrontage | 72 Ft ,2 In |
| SizeIrregular | 72.2 X 136 Ft |
| SizeTotalText | 72.2 X 136 Ft|under 1/2 Acre |
Rooms
| Level | Type | Length | Width | Dimensions |
|---|---|---|---|---|
| Basement | Bedroom 4 | 3.7 m | 3.1 m | 3.7 m x 3.1 m |
| Main Level | Kitchen | 5.8 m | 2.76 m | 5.8 m x 2.76 m |
| Main Level | Living Room | 7.6 m | 5.8 m | 7.6 m x 5.8 m |
| Upper Level | Bedroom | 3.4 m | 4.6 m | 3.4 m x 4.6 m |
| Upper Level | Bedroom 2 | 3 m | 2.5 m | 3 m x 2.5 m |
| Upper Level | Bedroom 3 | 4 m | 2.5 m | 4 m x 2.5 m |
| Upper Level | Bathroom | 3 m | 2.1 m | 3 m x 2.1 m |
| Ground Level | Bathroom | 1.3 m | 1.2 m | 1.3 m x 1.2 m |
Utilities
| Cable | Installed |
| Electricity | Installed |
https://www.realtor.ca/real-estate/28554709/175-segwun-boulevard-gravenhurst-muskoka-s-muskoka-s
Interested?
Contact us for more information
Britney Peel
Salesperson
355 Bayfield Street, Unit 5, 106299 & 100088
Barrie, Ontario L4M 3C3
