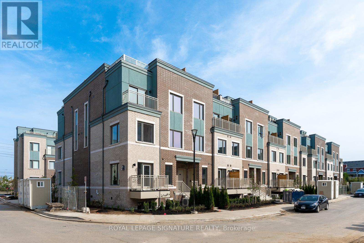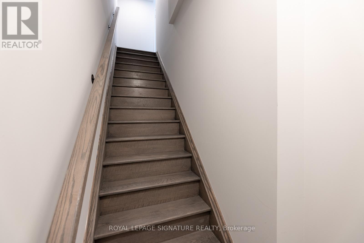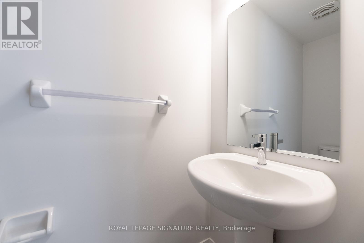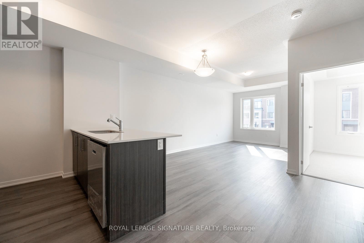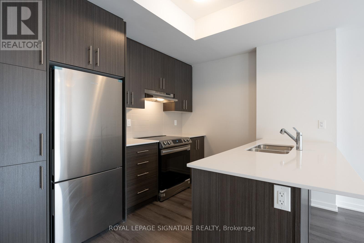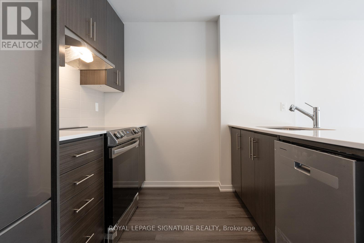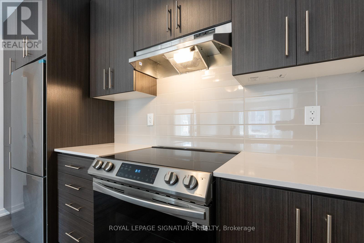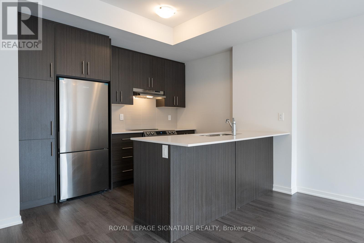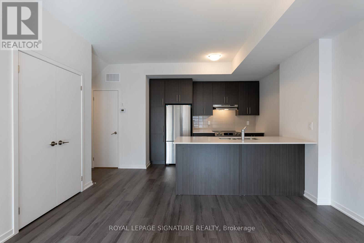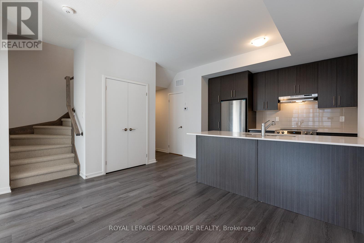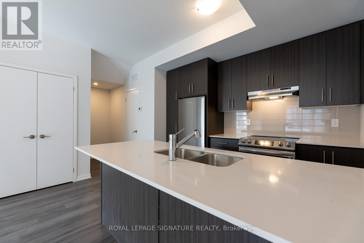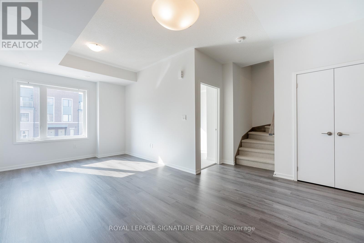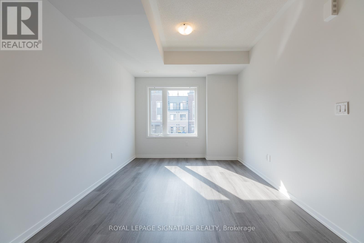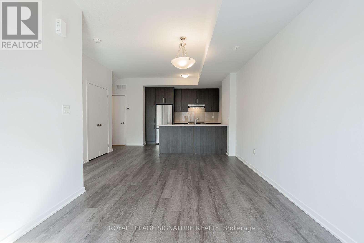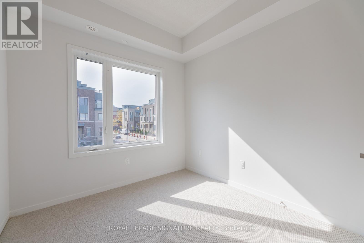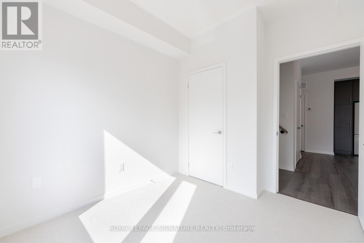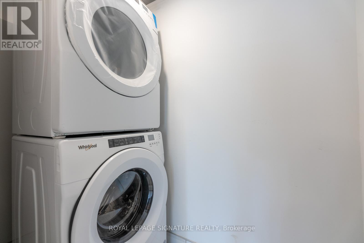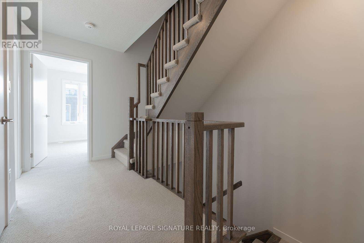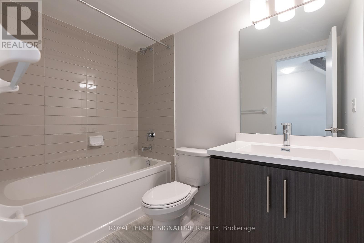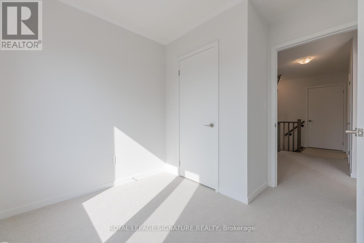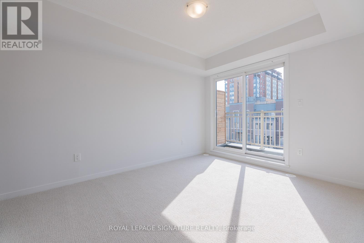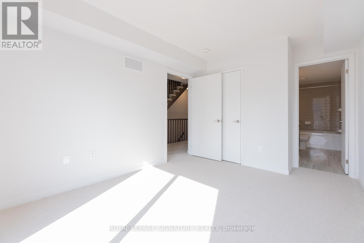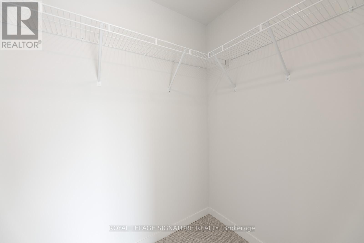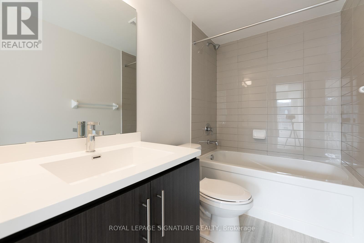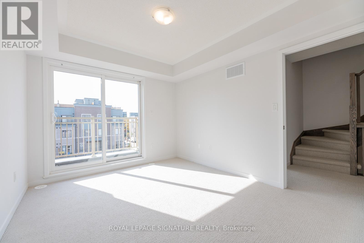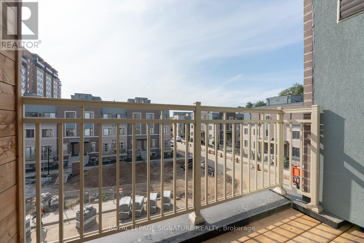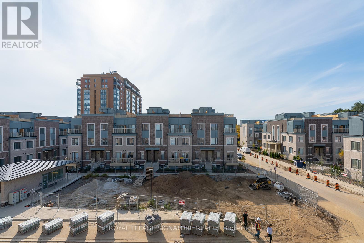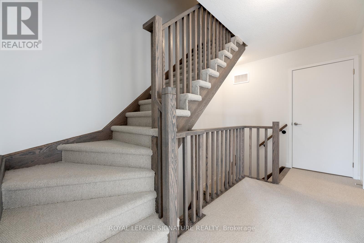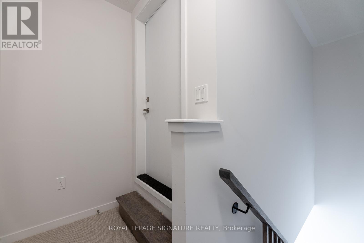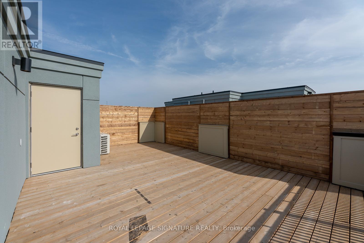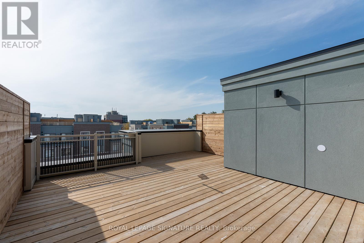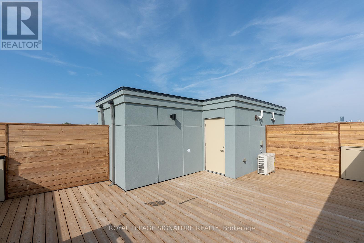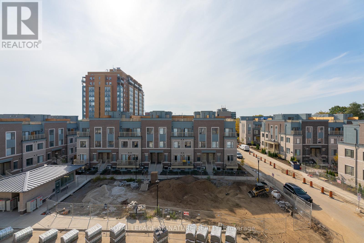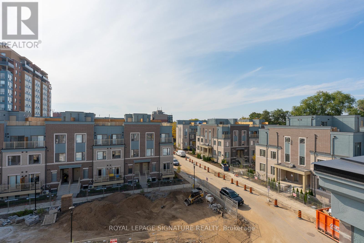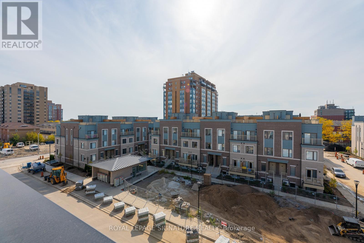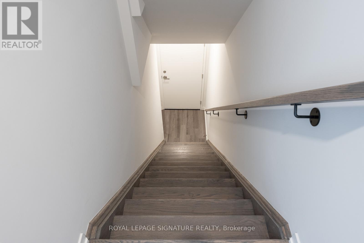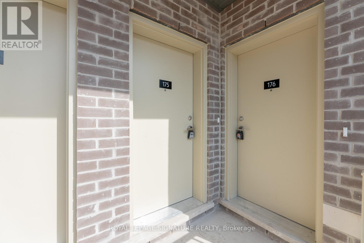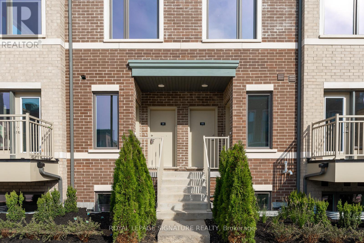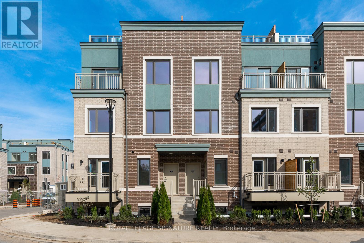175 Lloyd Janes Lane Toronto, Ontario M8V 0J5
$3,800 Monthly
Unveil The Splendor Of This New 3-Bed, 2.5-Bath Townhome! Be The First To Call This Pristine, 3-Bedroom Townhome Your Own. With A Masterful Floor Plan, Stunning Kitchen And Living Area, A Spacious Master Bedroom Featuring A Walkout Patio And Ample Walk-In Closet, This Is The Ultimate Family Sanctuary. Nestled On Etobicoke's Southern Edge In The Vibrant Lake And Town Community By Menkes Developments, You'll Experience A Lifestyle Like No Other. Enjoy Easy Access To Groceries, Lake Ontario, And The GO Station, All Just A Short Drive Away. Indulge In Comfort And Luxury - Seize This Opportunity To Make This Extraordinary Townhome Yours! (id:61852)
Property Details
| MLS® Number | W12465025 |
| Property Type | Single Family |
| Neigbourhood | New Toronto |
| Community Name | New Toronto |
| AmenitiesNearBy | Marina, Park, Public Transit, Schools |
| CommunityFeatures | Pets Not Allowed |
| Features | Balcony |
| ParkingSpaceTotal | 1 |
Building
| BathroomTotal | 3 |
| BedroomsAboveGround | 3 |
| BedroomsTotal | 3 |
| Age | New Building |
| Amenities | Visitor Parking, Storage - Locker |
| BasementType | None |
| CoolingType | Central Air Conditioning |
| ExteriorFinish | Brick, Concrete |
| FlooringType | Laminate, Carpeted, Ceramic |
| HalfBathTotal | 1 |
| HeatingFuel | Natural Gas |
| HeatingType | Coil Fan |
| StoriesTotal | 3 |
| SizeInterior | 1200 - 1399 Sqft |
| Type | Row / Townhouse |
Parking
| Underground | |
| No Garage |
Land
| Acreage | No |
| LandAmenities | Marina, Park, Public Transit, Schools |
| SurfaceWater | Lake/pond |
Rooms
| Level | Type | Length | Width | Dimensions |
|---|---|---|---|---|
| Second Level | Primary Bedroom | 3.5 m | 3.66 m | 3.5 m x 3.66 m |
| Second Level | Bedroom 2 | 2.74 m | 2.29 m | 2.74 m x 2.29 m |
| Second Level | Bathroom | Measurements not available | ||
| Main Level | Kitchen | 2.13 m | 3.35 m | 2.13 m x 3.35 m |
| Main Level | Dining Room | 3.96 m | 2.74 m | 3.96 m x 2.74 m |
| Main Level | Living Room | 3.05 m | 3.66 m | 3.05 m x 3.66 m |
| Main Level | Bedroom 3 | 2.74 m | 2.74 m | 2.74 m x 2.74 m |
| Main Level | Laundry Room | 1.22 m | 2.43 m | 1.22 m x 2.43 m |
https://www.realtor.ca/real-estate/28995845/175-lloyd-janes-lane-toronto-new-toronto-new-toronto
Interested?
Contact us for more information
Shayan Safaei
Broker
8 Sampson Mews Suite 201 The Shops At Don Mills
Toronto, Ontario M3C 0H5
