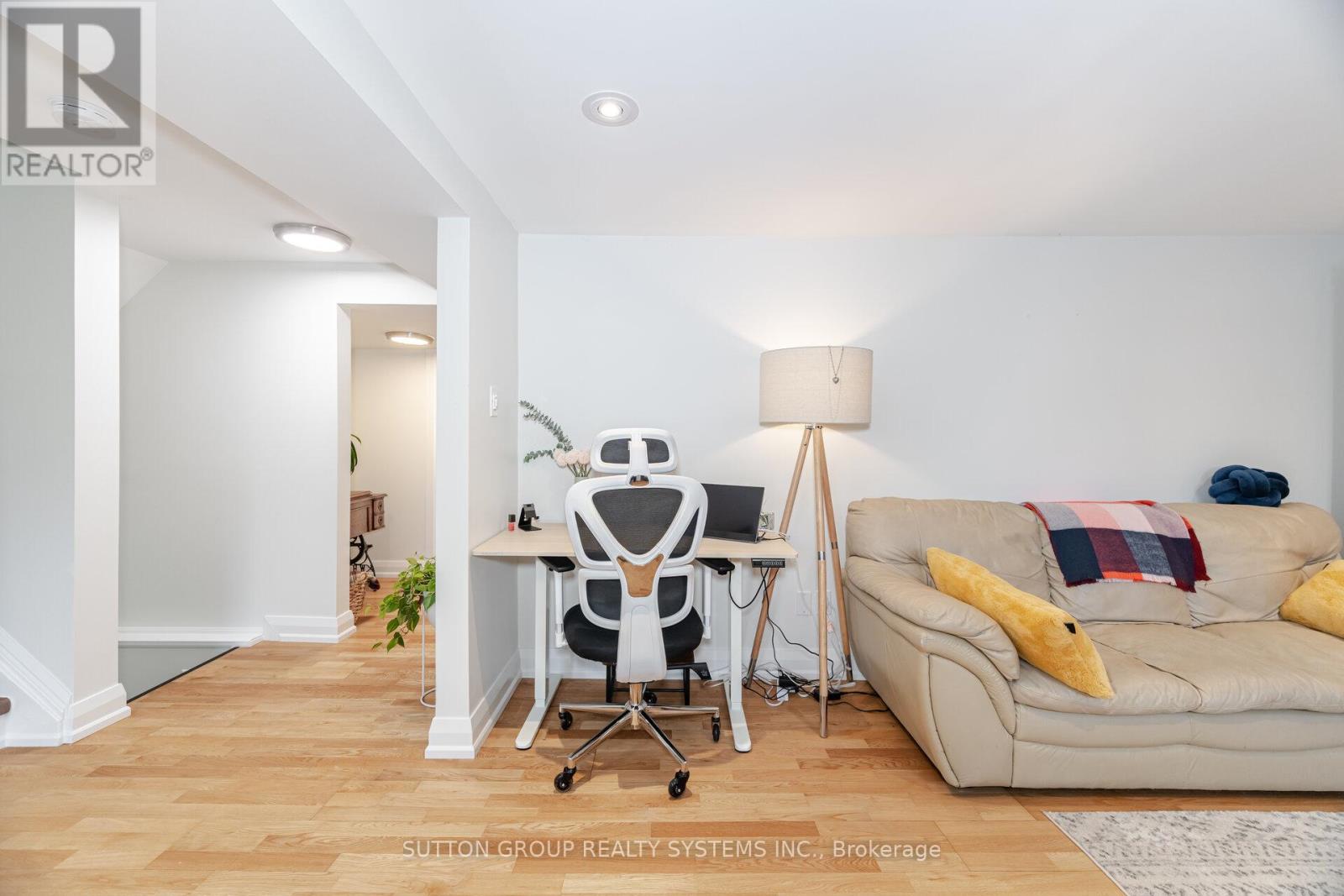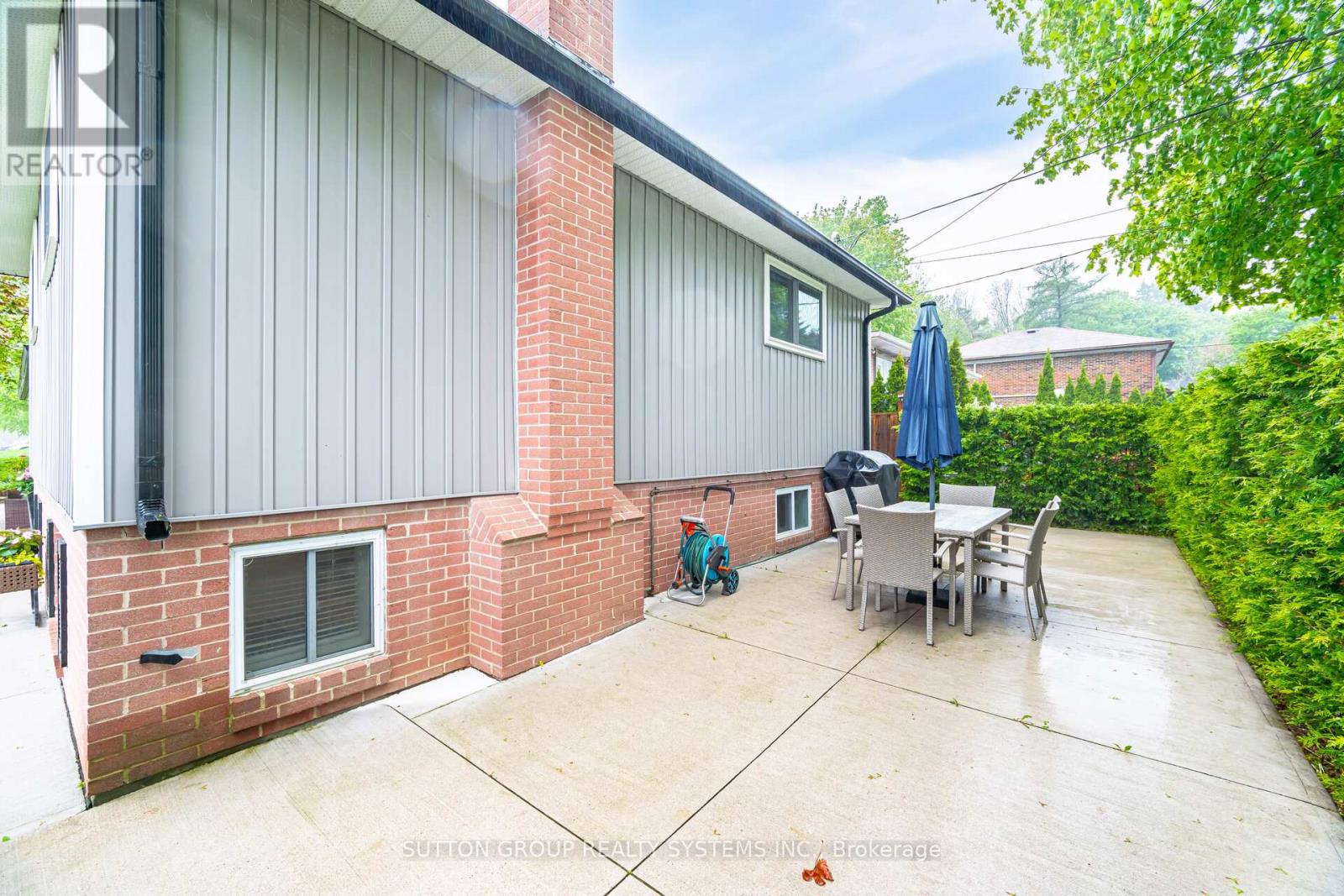175 Connaught Crescent Caledon, Ontario L7E 2S8
$1,179,000
Welcome to 175 Connaught Crescent, a beautifully renovated 4-level sidesplit just steps from downtown Bolton. This home boasts a modern, spacious renovated kitchen with a large island, 3+1 bedrooms, 2 kitchens, and 2 bathrooms. The expansive family and dining areas provide the perfect space for entertaining guests. Many upgrades include a concrete driveway, pathways surrounding the entire property, and a stylish patio, roof, soffits, board & batten siding, furnace & A/C all done withing the last 5-7 years. Located in a friendly, family-oriented neighborhood which offers easy walking access to local amenities, schools, parks, and public transit. Just minutes from downtown Bolton, you'll enjoy the convenience of nearby shopping, dining, and entertainment options. With its modern updates and move in ready, this home presents an incredible opportunity in a highly desirable area. Don't miss out! Schedule a viewing and make this stunning property your new home! (id:61852)
Property Details
| MLS® Number | W12168296 |
| Property Type | Single Family |
| Community Name | Bolton West |
| ParkingSpaceTotal | 4 |
Building
| BathroomTotal | 2 |
| BedroomsAboveGround | 3 |
| BedroomsBelowGround | 1 |
| BedroomsTotal | 4 |
| Appliances | Water Heater, Dishwasher, Dryer, Stove, Washer, Refrigerator |
| BasementDevelopment | Finished |
| BasementType | N/a (finished) |
| ConstructionStyleAttachment | Detached |
| ConstructionStyleSplitLevel | Sidesplit |
| CoolingType | Central Air Conditioning |
| ExteriorFinish | Brick, Wood |
| FireplacePresent | Yes |
| FlooringType | Ceramic, Hardwood, Laminate |
| FoundationType | Block |
| HeatingFuel | Natural Gas |
| HeatingType | Forced Air |
| SizeInterior | 1100 - 1500 Sqft |
| Type | House |
| UtilityWater | Municipal Water |
Parking
| Garage |
Land
| Acreage | No |
| Sewer | Sanitary Sewer |
| SizeDepth | 155 Ft ,8 In |
| SizeFrontage | 52 Ft ,3 In |
| SizeIrregular | 52.3 X 155.7 Ft |
| SizeTotalText | 52.3 X 155.7 Ft |
Rooms
| Level | Type | Length | Width | Dimensions |
|---|---|---|---|---|
| Second Level | Primary Bedroom | 4.42 m | 3.58 m | 4.42 m x 3.58 m |
| Second Level | Bedroom 2 | 3.5 m | 2.97 m | 3.5 m x 2.97 m |
| Second Level | Bedroom 3 | 3.12 m | 3.05 m | 3.12 m x 3.05 m |
| Basement | Utility Room | 4.34 m | 3.76 m | 4.34 m x 3.76 m |
| Basement | Recreational, Games Room | 4.34 m | 3.76 m | 4.34 m x 3.76 m |
| Lower Level | Kitchen | 3.05 m | 2.44 m | 3.05 m x 2.44 m |
| Lower Level | Family Room | 3.96 m | 3.66 m | 3.96 m x 3.66 m |
| Lower Level | Bedroom | 5.71 m | 3.73 m | 5.71 m x 3.73 m |
| Main Level | Kitchen | 3.73 m | 3.43 m | 3.73 m x 3.43 m |
| Main Level | Dining Room | 3.73 m | 3.43 m | 3.73 m x 3.43 m |
| Main Level | Family Room | 4.67 m | 3.96 m | 4.67 m x 3.96 m |
https://www.realtor.ca/real-estate/28356265/175-connaught-crescent-caledon-bolton-west-bolton-west
Interested?
Contact us for more information
Stephen Bulatovic
Salesperson
1542 Dundas Street West
Mississauga, Ontario L5C 1E4



















































