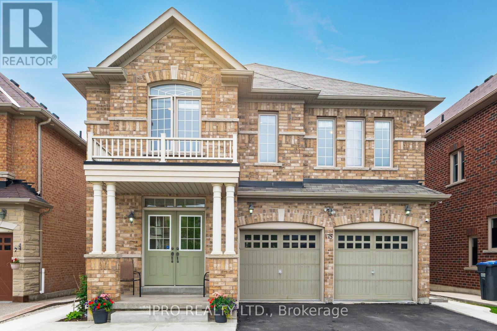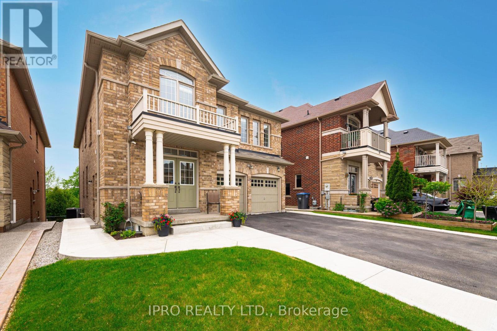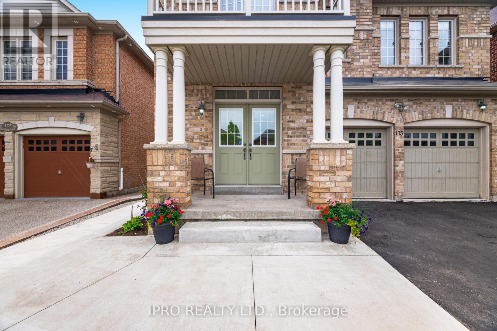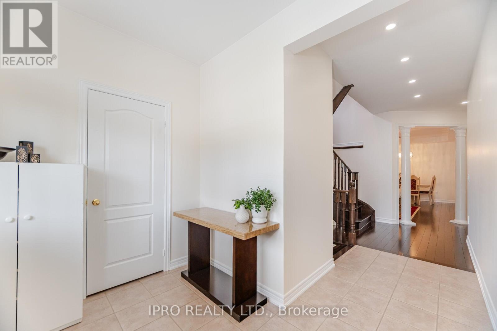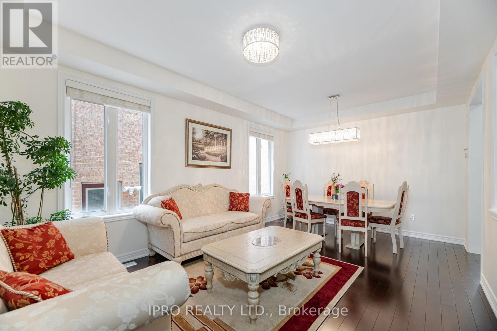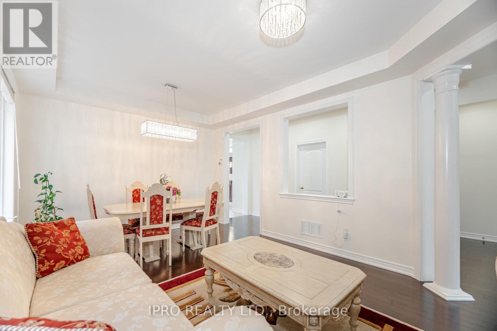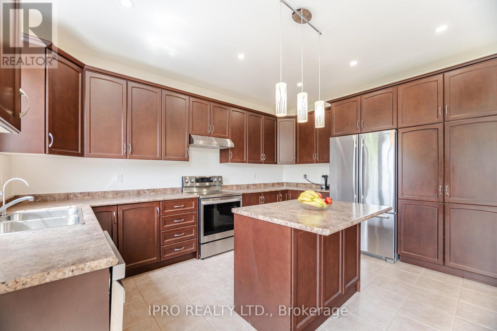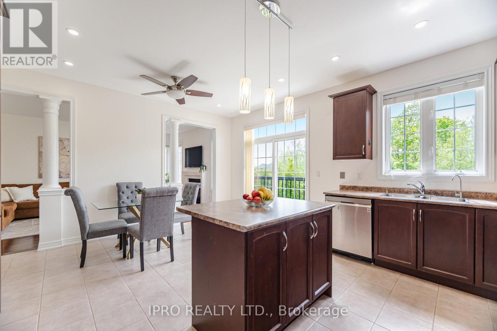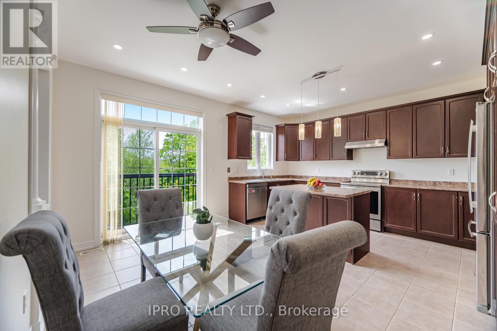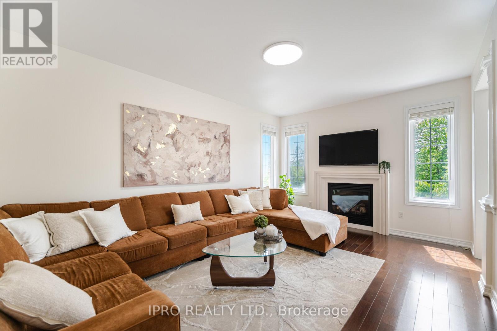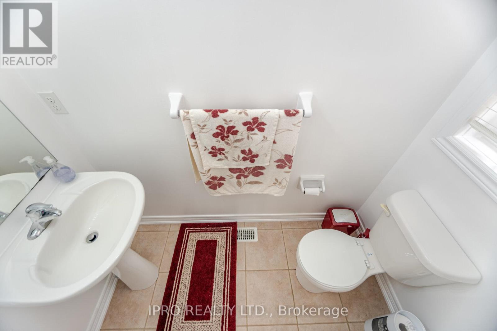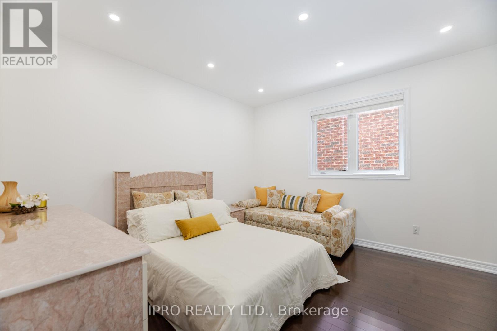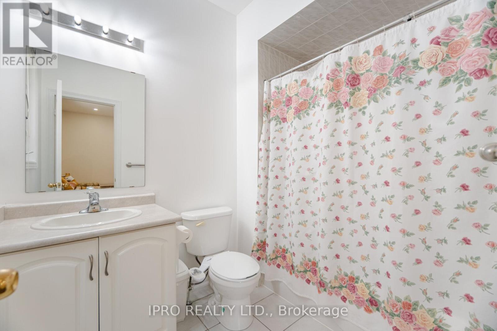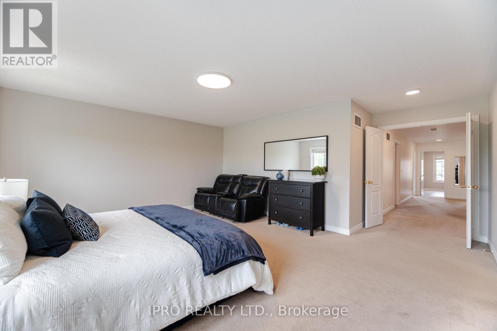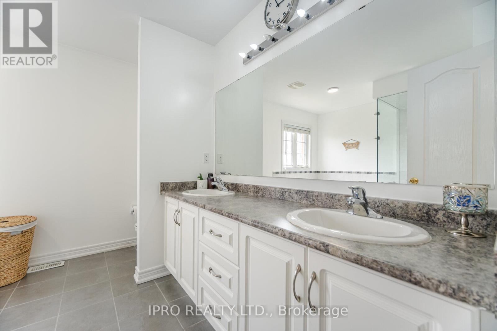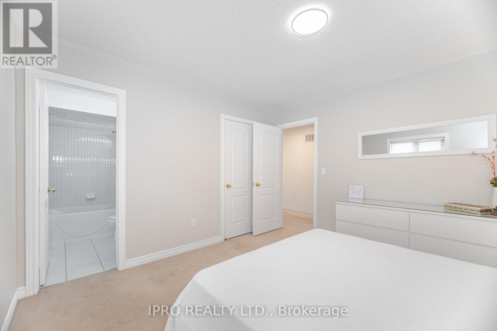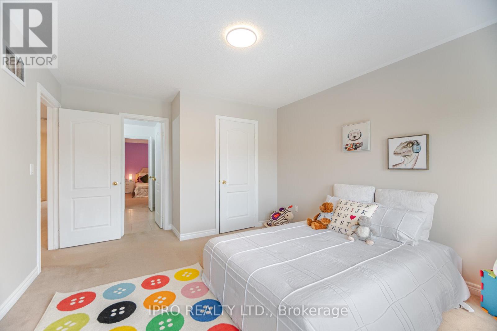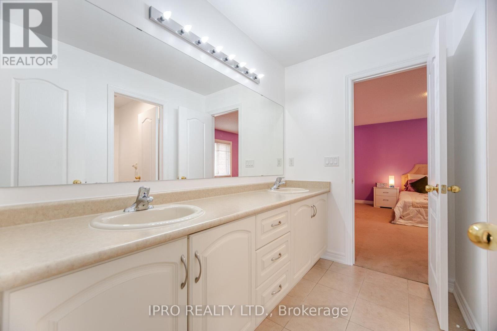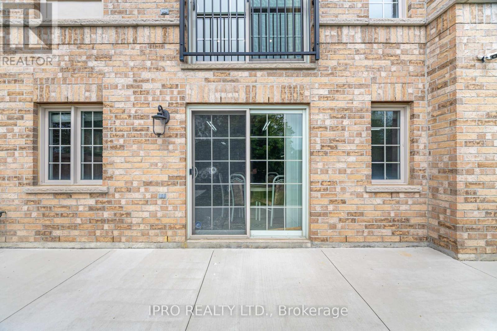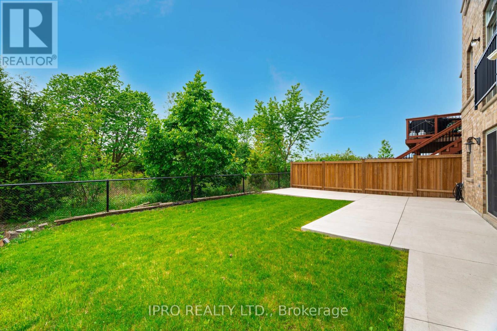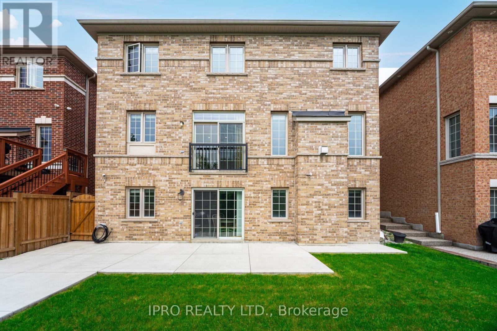175 Bellchase Trail Brampton, Ontario L6P 3P7
$1,479,999
Welcome to this stunning 6-bedroom, 4.5 bathroom walkout ravine lot home, lovingly maintained by the original owners. This spacious property is ideal for multi-generational families, featuring a main-level bedroom with a private 3-piece ensuite perfect as a secondary primary bedroom. The open-concept layout on the main floor includes a big bright kitchen with ample cabinets and open concept design with breakfast area. The inviting living and dining room and spacious and bright family room are perfect for family gatherings and entertaining. Upstairs, you'll find 5 large bedrooms, including a generous primary suite with two walk in closets and a luxurious 5 piece ensuite bathroom. With 3 full bathrooms and a large laundry room on the second floor, there's no shortage of convenience for the whole family. The unfinished walkout basement offers exciting potential with builder-side and back entrances, creating the perfect opportunity for a secondary unit or additional living space. The beautiful backyard is a true highlight, with a Walkout Ravine lot providing privacy and access to scenic trails, a perfect space for relaxing or outdoor activities. (id:61852)
Open House
This property has open houses!
1:00 pm
Ends at:4:00 pm
Property Details
| MLS® Number | W12183487 |
| Property Type | Single Family |
| Community Name | Bram East |
| ParkingSpaceTotal | 6 |
Building
| BathroomTotal | 5 |
| BedroomsAboveGround | 6 |
| BedroomsTotal | 6 |
| Age | 6 To 15 Years |
| Appliances | Garage Door Opener Remote(s), Dishwasher, Dryer, Stove, Washer, Window Coverings, Refrigerator |
| BasementFeatures | Walk Out |
| BasementType | N/a |
| ConstructionStyleAttachment | Detached |
| CoolingType | Central Air Conditioning |
| ExteriorFinish | Brick, Stone |
| FireplacePresent | Yes |
| FlooringType | Hardwood |
| FoundationType | Poured Concrete |
| HalfBathTotal | 1 |
| HeatingFuel | Natural Gas |
| HeatingType | Forced Air |
| StoriesTotal | 2 |
| SizeInterior | 3000 - 3500 Sqft |
| Type | House |
| UtilityWater | Municipal Water |
Parking
| Attached Garage | |
| Garage |
Land
| Acreage | No |
| Sewer | Sanitary Sewer |
| SizeDepth | 105 Ft ,2 In |
| SizeFrontage | 40 Ft ,3 In |
| SizeIrregular | 40.3 X 105.2 Ft |
| SizeTotalText | 40.3 X 105.2 Ft |
Rooms
| Level | Type | Length | Width | Dimensions |
|---|---|---|---|---|
| Second Level | Primary Bedroom | 5.69 m | 5.41 m | 5.69 m x 5.41 m |
| Second Level | Bedroom 2 | 3.61 m | 3.7 m | 3.61 m x 3.7 m |
| Second Level | Bedroom 3 | 3.73 m | 4.56 m | 3.73 m x 4.56 m |
| Second Level | Bedroom 4 | 3.63 m | 4.57 m | 3.63 m x 4.57 m |
| Second Level | Bedroom 5 | 3.1 m | 3.48 m | 3.1 m x 3.48 m |
| Second Level | Laundry Room | 3.63 m | 1.8 m | 3.63 m x 1.8 m |
| Main Level | Living Room | 5.74 m | 3.63 m | 5.74 m x 3.63 m |
| Main Level | Family Room | 5.28 m | 3.63 m | 5.28 m x 3.63 m |
| Main Level | Kitchen | 5.35 m | 4.53 m | 5.35 m x 4.53 m |
| Main Level | Bedroom | 4.47 m | 4.14 m | 4.47 m x 4.14 m |
https://www.realtor.ca/real-estate/28389369/175-bellchase-trail-brampton-bram-east-bram-east
Interested?
Contact us for more information
Manpreet Kaur Brar
Salesperson
55 City Centre Drive #503
Mississauga, Ontario L5B 1M3
