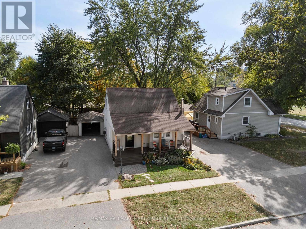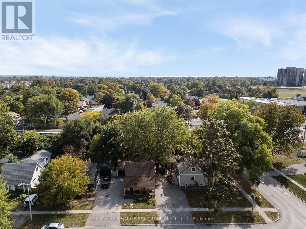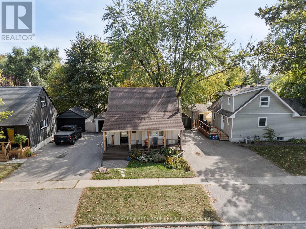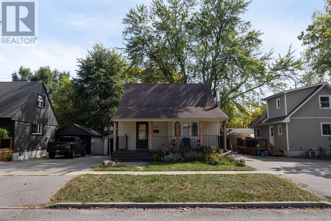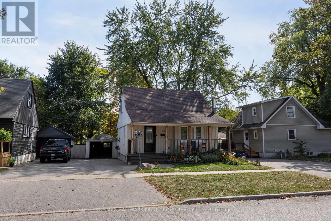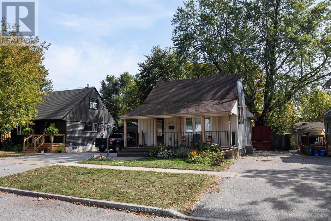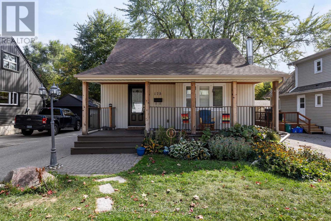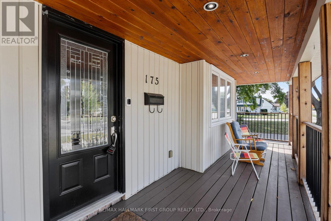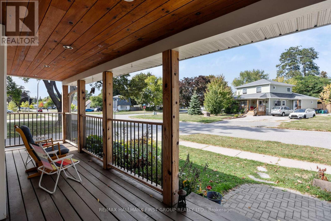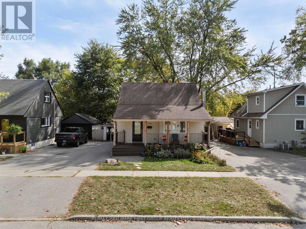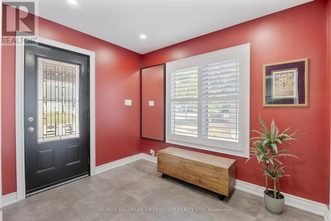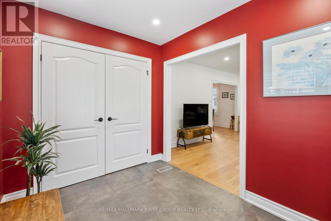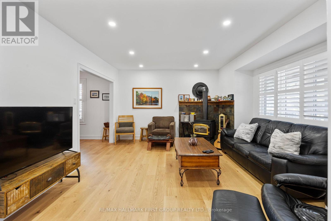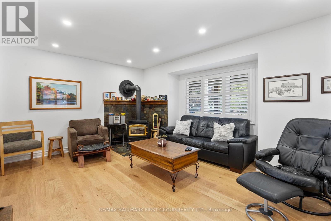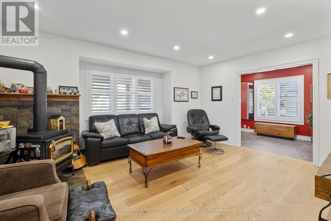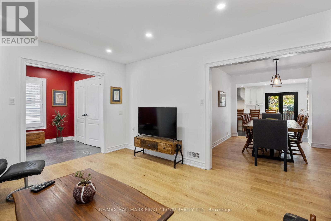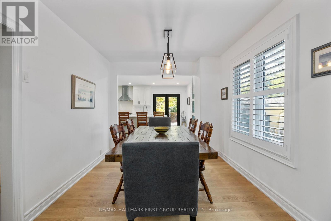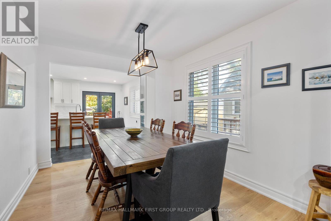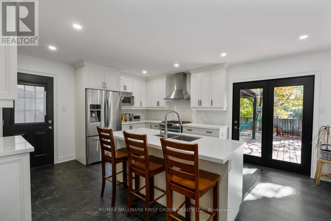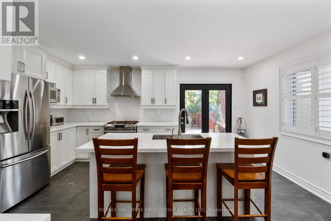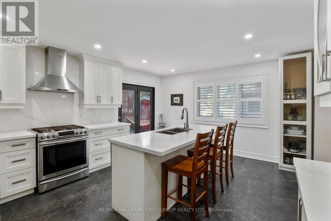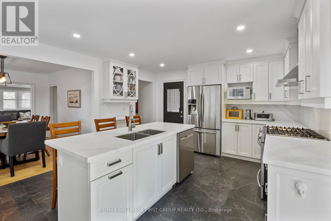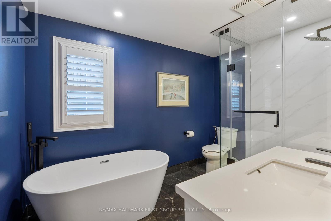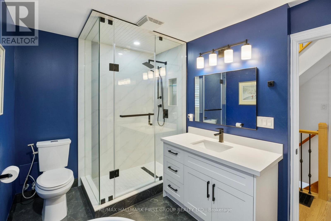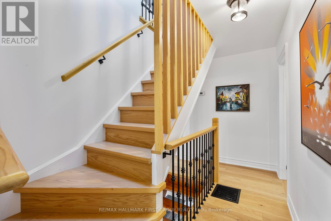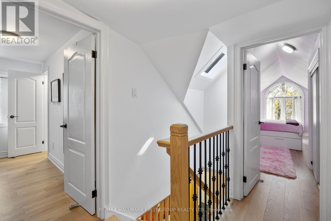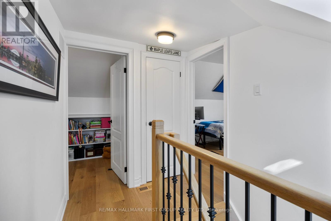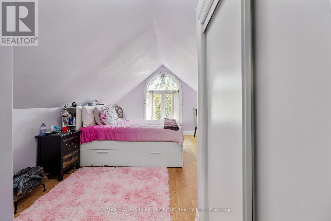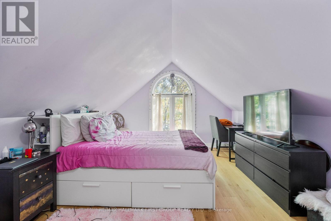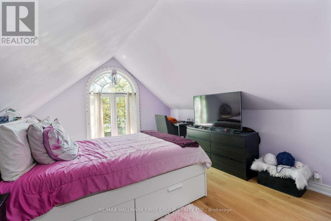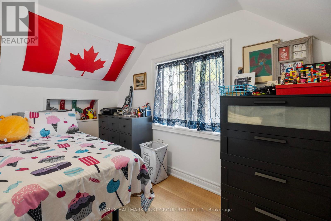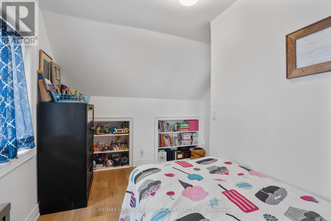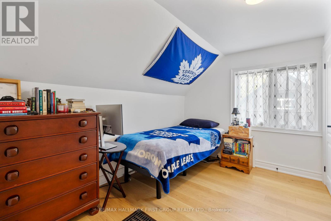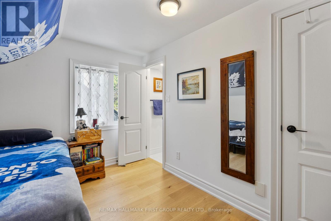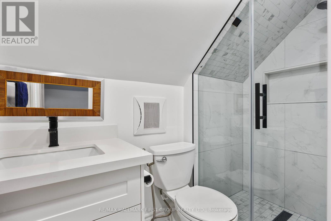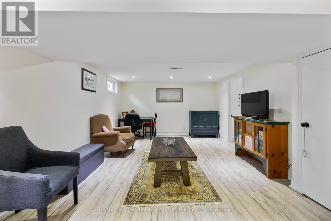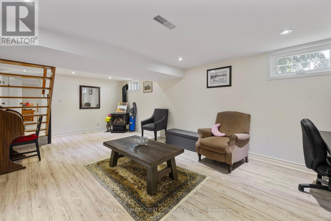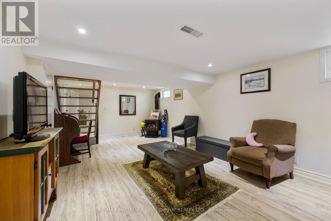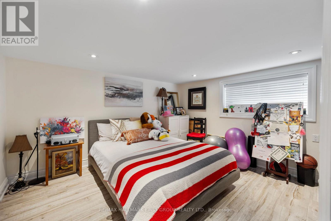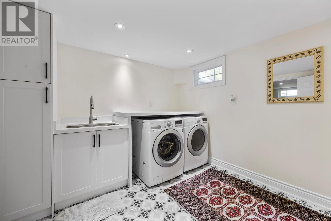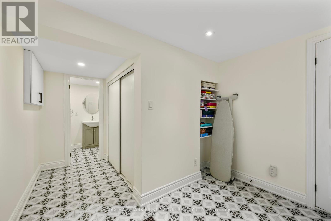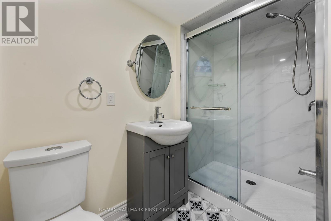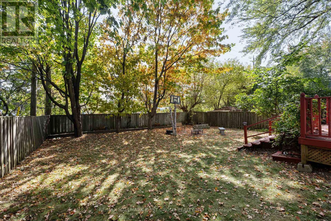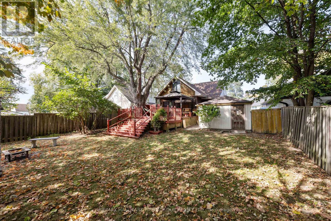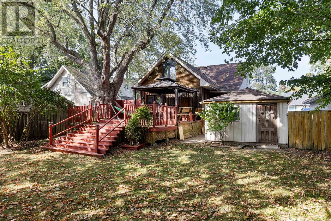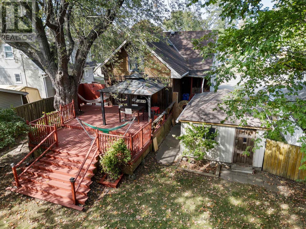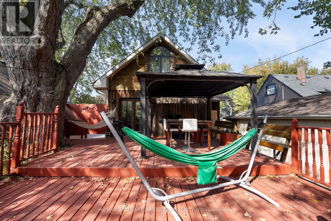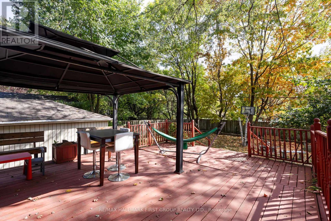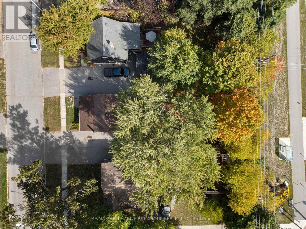175 Admiral Road Ajax, Ontario L1S 2P2
$812,500
*Brand New Inside With 1398 Sq. Ft. On The First 2 Floors And Then Another 848 Sq Ft In The Basement! *With Over 2200 Sq. Ft., This House Is Deceivingly Big! *This Newly Renovated Home Has 3 Full Washrooms And 4 Generous-Sized Bedrooms With A Dedicated Laundry Room & Fully Finished Basement! *Oversized Custom Tiles In The Foyer, Kitchen & Bathroom! *Hardwood On The First 2 Floors And High End Laminate In The Basement! *There Is Tons Of Natural Light With Massive New Windows Throughout The Home, Making It Feel Extremely Bright And Airy! *The Open Concept Living Room And Kitchen Flow Perfectly While The California Shutters Complete The Design! *Big Lot With A Driveway On Either Side Of The House With Space For 7 Cars! *No Carpets, No Smoking & No Pets! *Stunning Home In A Fabulous Neighbourhood Close To All Amenities And Highways! (id:61852)
Property Details
| MLS® Number | E12455180 |
| Property Type | Single Family |
| Neigbourhood | Memorial Village |
| Community Name | South East |
| AmenitiesNearBy | Hospital, Park, Public Transit, Schools |
| ParkingSpaceTotal | 5 |
| Structure | Porch |
Building
| BathroomTotal | 3 |
| BedroomsAboveGround | 3 |
| BedroomsBelowGround | 1 |
| BedroomsTotal | 4 |
| Appliances | Water Heater, Dishwasher, Dryer, Stove, Washer, Window Coverings, Refrigerator |
| BasementDevelopment | Finished |
| BasementType | N/a (finished) |
| ConstructionStyleAttachment | Detached |
| CoolingType | Central Air Conditioning |
| ExteriorFinish | Vinyl Siding |
| FireplacePresent | Yes |
| FlooringType | Hardwood, Laminate, Ceramic |
| FoundationType | Unknown |
| HeatingFuel | Natural Gas |
| HeatingType | Forced Air |
| StoriesTotal | 2 |
| SizeInterior | 1500 - 2000 Sqft |
| Type | House |
| UtilityWater | Municipal Water |
Parking
| Detached Garage | |
| Garage |
Land
| Acreage | No |
| FenceType | Fenced Yard |
| LandAmenities | Hospital, Park, Public Transit, Schools |
| Sewer | Sanitary Sewer |
| SizeDepth | 125 Ft |
| SizeFrontage | 50 Ft |
| SizeIrregular | 50 X 125 Ft |
| SizeTotalText | 50 X 125 Ft |
Rooms
| Level | Type | Length | Width | Dimensions |
|---|---|---|---|---|
| Second Level | Primary Bedroom | 4.98 m | 3.42 m | 4.98 m x 3.42 m |
| Second Level | Bedroom 2 | 5.22 m | 1.94 m | 5.22 m x 1.94 m |
| Second Level | Bedroom 3 | 3.44 m | 2.59 m | 3.44 m x 2.59 m |
| Basement | Recreational, Games Room | 6.95 m | 3.88 m | 6.95 m x 3.88 m |
| Basement | Bedroom | 3.98 m | 3.72 m | 3.98 m x 3.72 m |
| Basement | Laundry Room | 3.17 m | 3.03 m | 3.17 m x 3.03 m |
| Ground Level | Kitchen | 5.08 m | 3.85 m | 5.08 m x 3.85 m |
| Ground Level | Living Room | 4.92 m | 3.57 m | 4.92 m x 3.57 m |
| Ground Level | Dining Room | 3.17 m | 2.85 m | 3.17 m x 2.85 m |
| Ground Level | Foyer | 3.03 m | 2.32 m | 3.03 m x 2.32 m |
https://www.realtor.ca/real-estate/28973769/175-admiral-road-ajax-south-east-south-east
Interested?
Contact us for more information
Brian Kondo
Salesperson
1154 Kingston Road
Pickering, Ontario L1V 1B4
