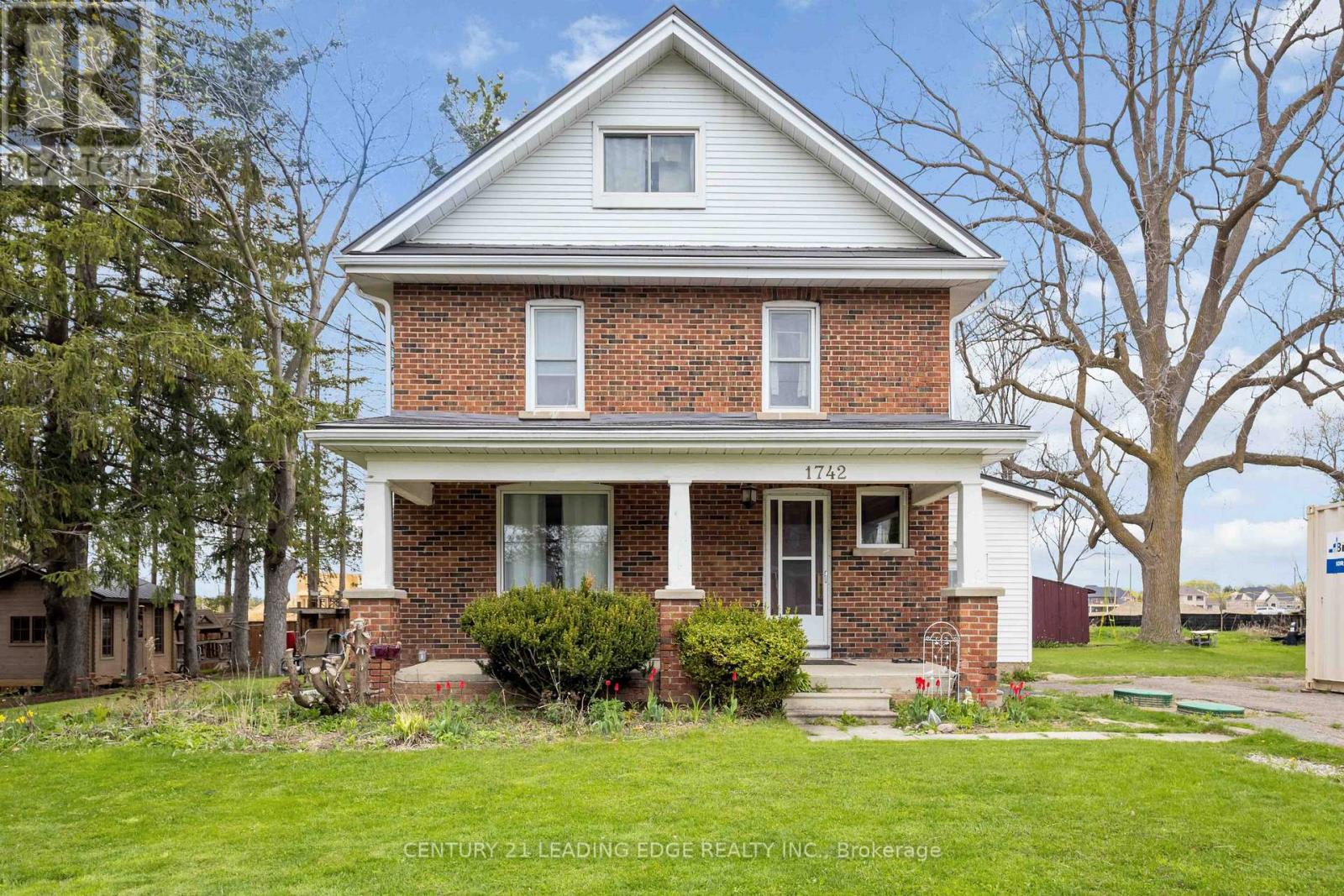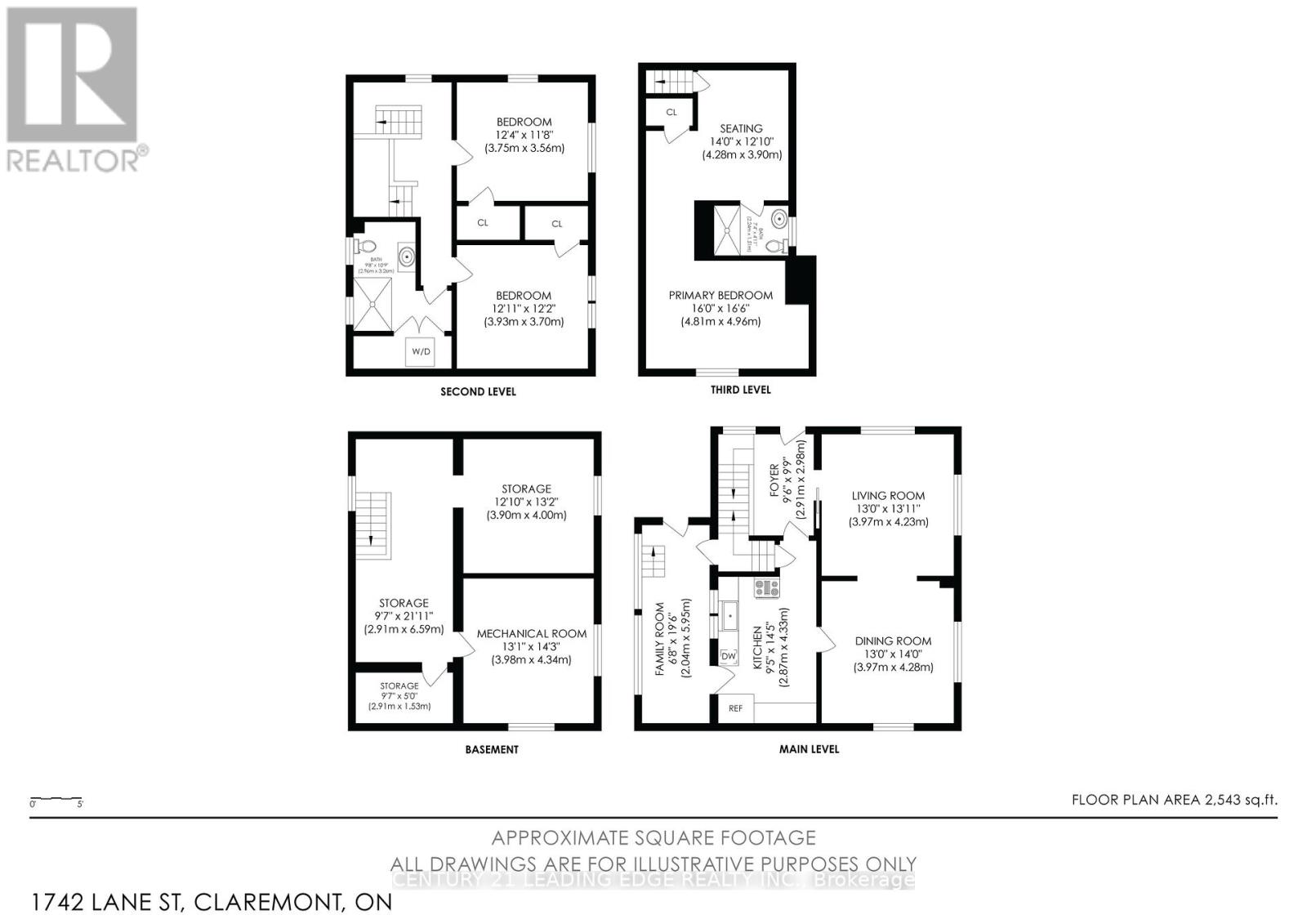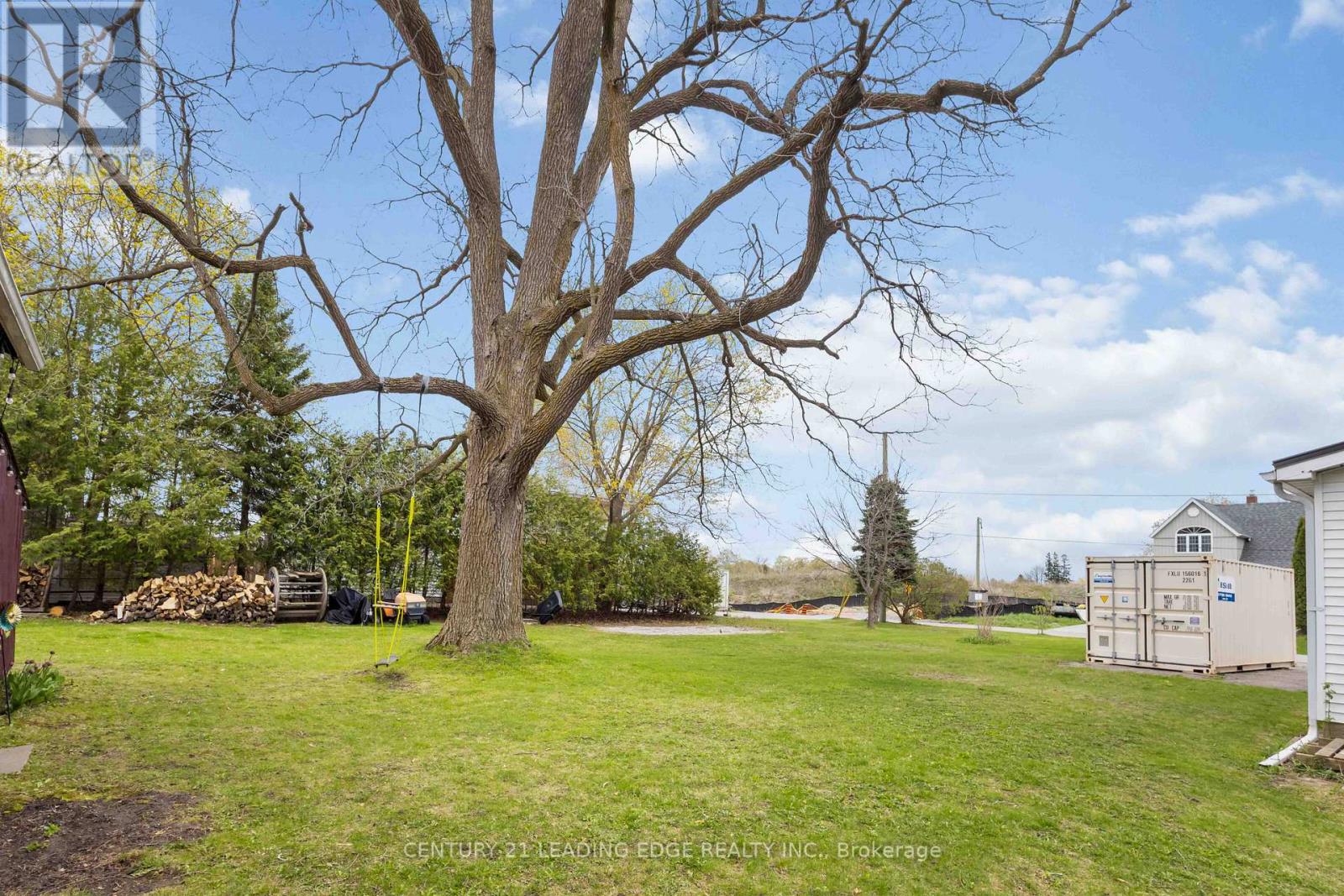1742 Lane Street Pickering, Ontario L1Y 1B6
$1,249,000
Fall in love with the charming hamlet of Claremont, where small-town warmth meets timeless elegance. Nestled on an expansive 160x116 ft lot and surrounded by multi-million dollar estate homes, this beautifully updated century home offers the perfect blend of historic charm and modern easeideal for families searching for their forever home.Step onto the large covered front porch, perfect for morning coffees or evening chats, and feel the character unfold as you enter. Inside, you're greeted by original oak trim, oversized baseboards, a graceful staircase, and timeless features like skeleton key doors, classic floor vents, and a functional pocket door.Enjoy a freshly painted interior (25), new kitchen and hallway floors (20), and a sun-soaked sunroom overlooking the spacious backyard and majestic Black Walnut tree a perfect blend of peace and nature. Upstairs, generously sized bedrooms with large closets offer room to grow, while the third-floor primary suite delivers a private retreat complete with ensuite and cozy sitting area.This home has been thoughtfully modernized to keep life simple and comfortable. Key upgrades include steel roof (21), exterior waterproofing (21), whole-home air exchange system (22), and a brand new heat pump (25) for year-round comfort. Reverse osmosis with UV filtration, gutter guards (24), and a serviced septic with new lids and risers (24) ensure peace of mind.Out back, enjoy your saltwater hot tub with Wi-Fi, and a wired bunkie (23) ideal for a home office, guest suite, or the prettiest garden shed you've ever seen. At the rear of the property, a barn-style garage with loft, workshop, and former horse stall offers endless potential whether you're after more storage, a creative studio, or a hobbyist's dream.With all the major investments already done, all thats left to do is move in, slow down, and enjoy the best of Claremonts tight-knit community just 10 minutes to the 407, close to trails, schools, and everything your next chapter needs (id:61852)
Property Details
| MLS® Number | E12137268 |
| Property Type | Single Family |
| Community Name | Rural Pickering |
| ParkingSpaceTotal | 5 |
| Structure | Porch, Shed |
Building
| BathroomTotal | 2 |
| BedroomsAboveGround | 3 |
| BedroomsBelowGround | 1 |
| BedroomsTotal | 4 |
| Age | 100+ Years |
| Appliances | Hot Tub, Water Heater, Dishwasher, Dryer, Freezer, Stove, Washer, Window Coverings, Refrigerator |
| BasementDevelopment | Unfinished |
| BasementType | Full (unfinished) |
| ConstructionStyleAttachment | Detached |
| ExteriorFinish | Brick |
| FlooringType | Laminate, Hardwood |
| HeatingFuel | Electric |
| HeatingType | Heat Pump |
| StoriesTotal | 3 |
| SizeInterior | 1500 - 2000 Sqft |
| Type | House |
Parking
| Detached Garage | |
| Garage |
Land
| Acreage | No |
| Sewer | Septic System |
| SizeDepth | 116 Ft |
| SizeFrontage | 165 Ft |
| SizeIrregular | 165 X 116 Ft |
| SizeTotalText | 165 X 116 Ft |
Rooms
| Level | Type | Length | Width | Dimensions |
|---|---|---|---|---|
| Second Level | Bedroom | 2.95 m | 3.38 m | 2.95 m x 3.38 m |
| Second Level | Bedroom 2 | 2.95 m | 3.71 m | 2.95 m x 3.71 m |
| Second Level | Bathroom | 3.23 m | 1.85 m | 3.23 m x 1.85 m |
| Third Level | Primary Bedroom | 4.93 m | 3.23 m | 4.93 m x 3.23 m |
| Third Level | Sitting Room | 3.93 m | 2.59 m | 3.93 m x 2.59 m |
| Main Level | Kitchen | 4.05 m | 2.96 m | 4.05 m x 2.96 m |
| Main Level | Dining Room | 4.26 m | 3.96 m | 4.26 m x 3.96 m |
| Main Level | Living Room | 4.23 m | 2.95 m | 4.23 m x 2.95 m |
| Main Level | Sunroom | 5.91 m | 2.04 m | 5.91 m x 2.04 m |
Utilities
| Cable | Available |
| Electricity | Available |
https://www.realtor.ca/real-estate/28288378/1742-lane-street-pickering-rural-pickering
Interested?
Contact us for more information
Alysha Mclean
Salesperson
165 Main Street North
Markham, Ontario L3P 1Y2



















































