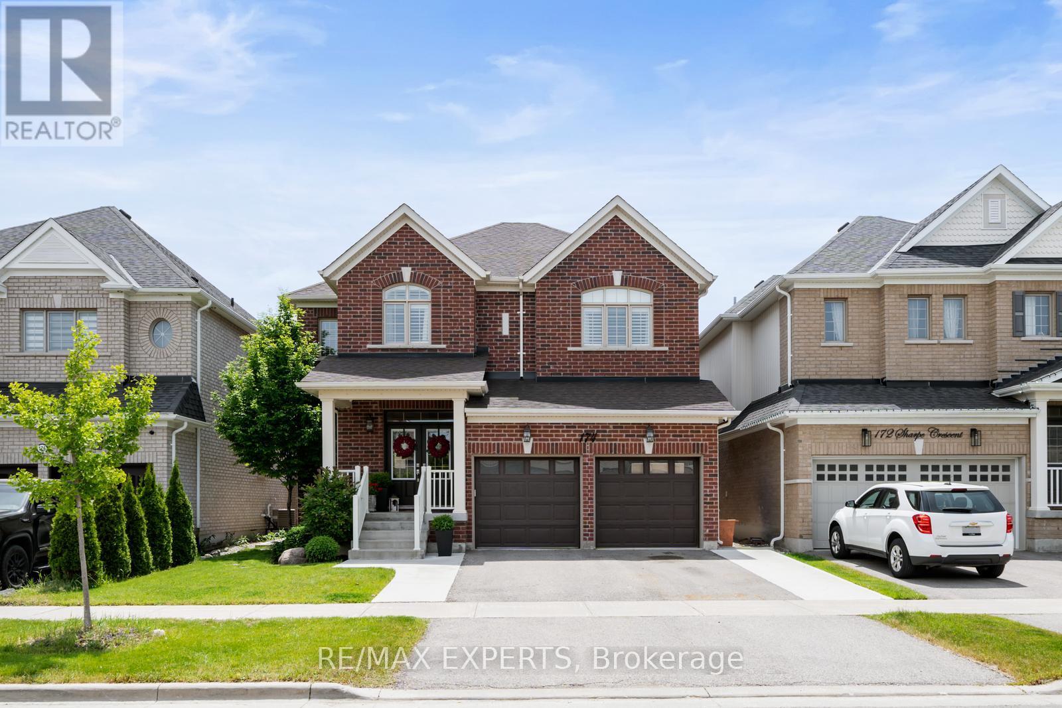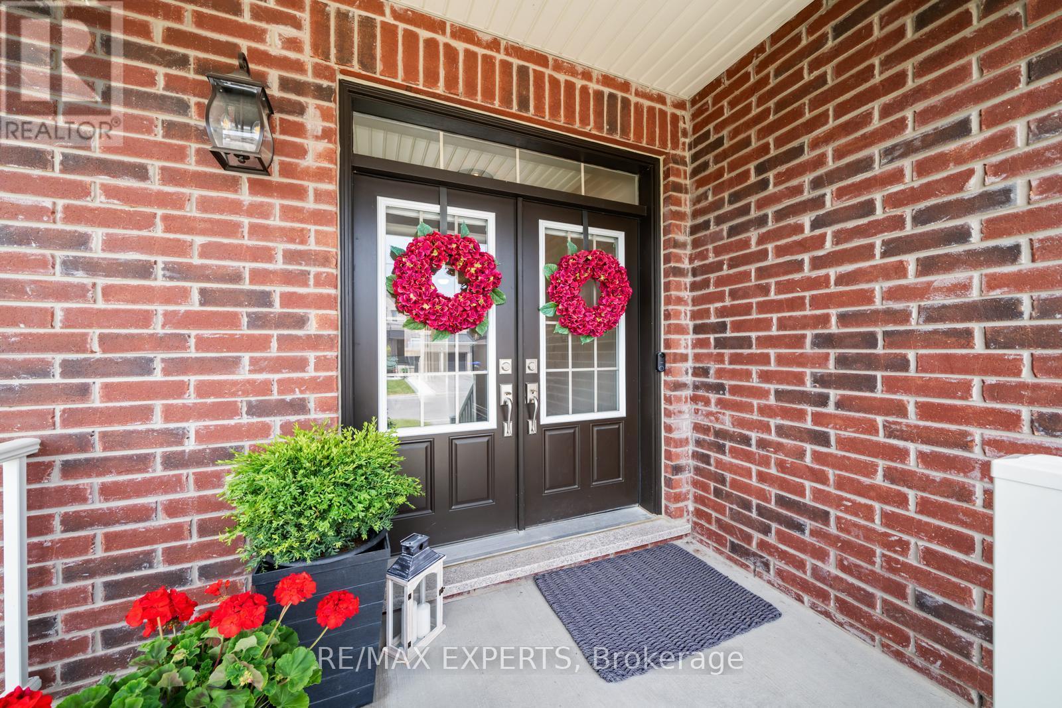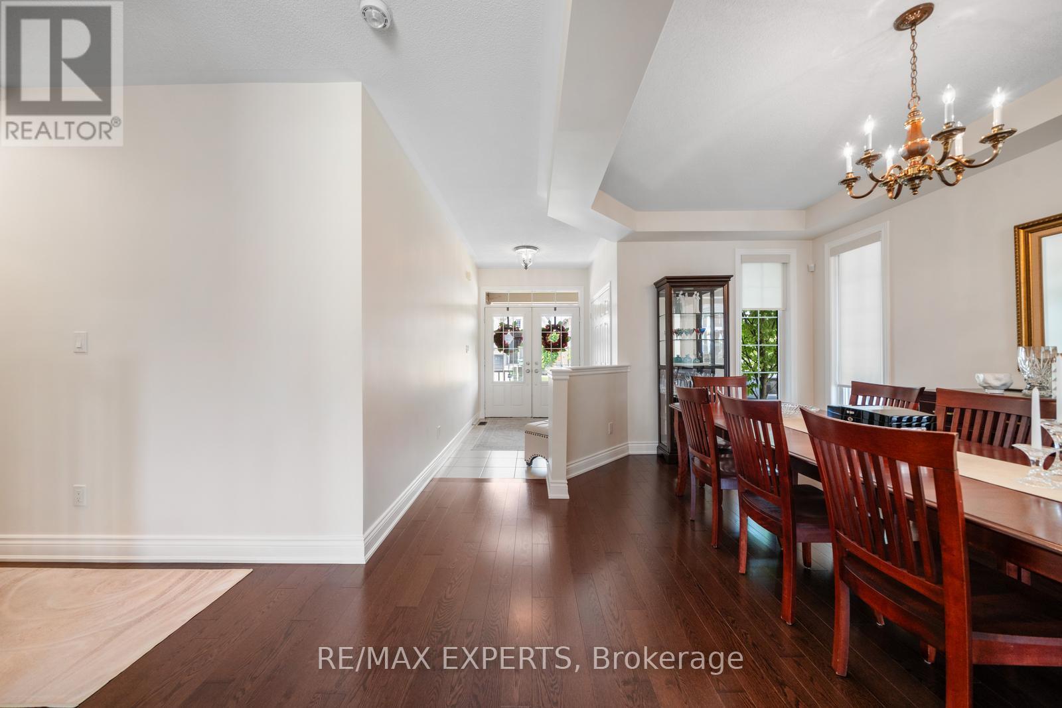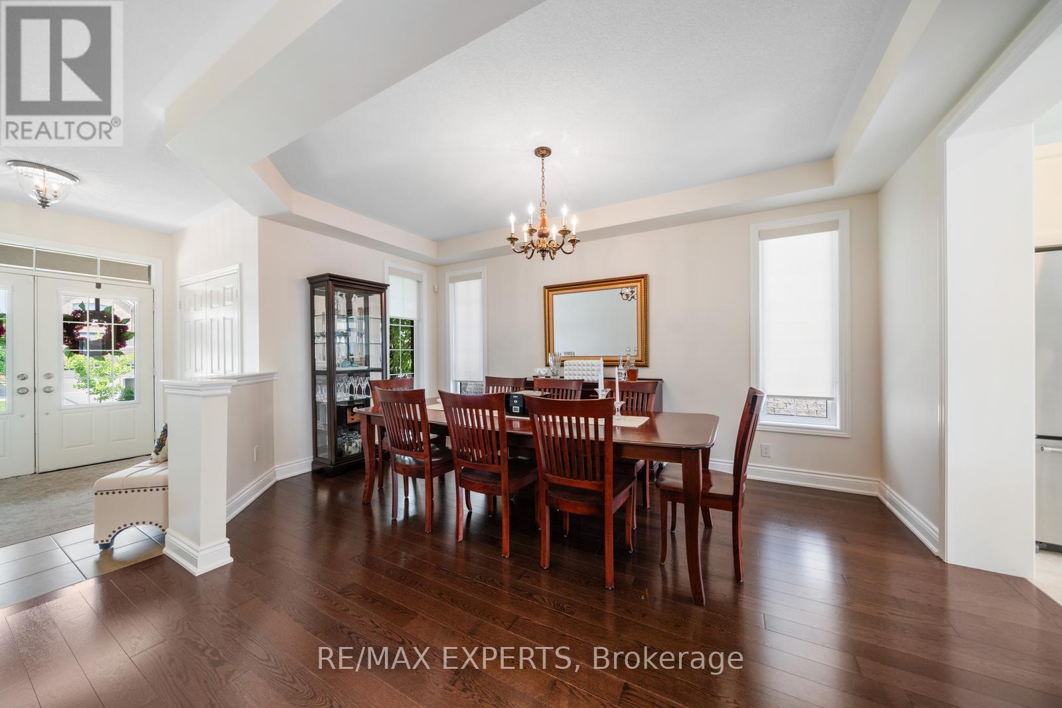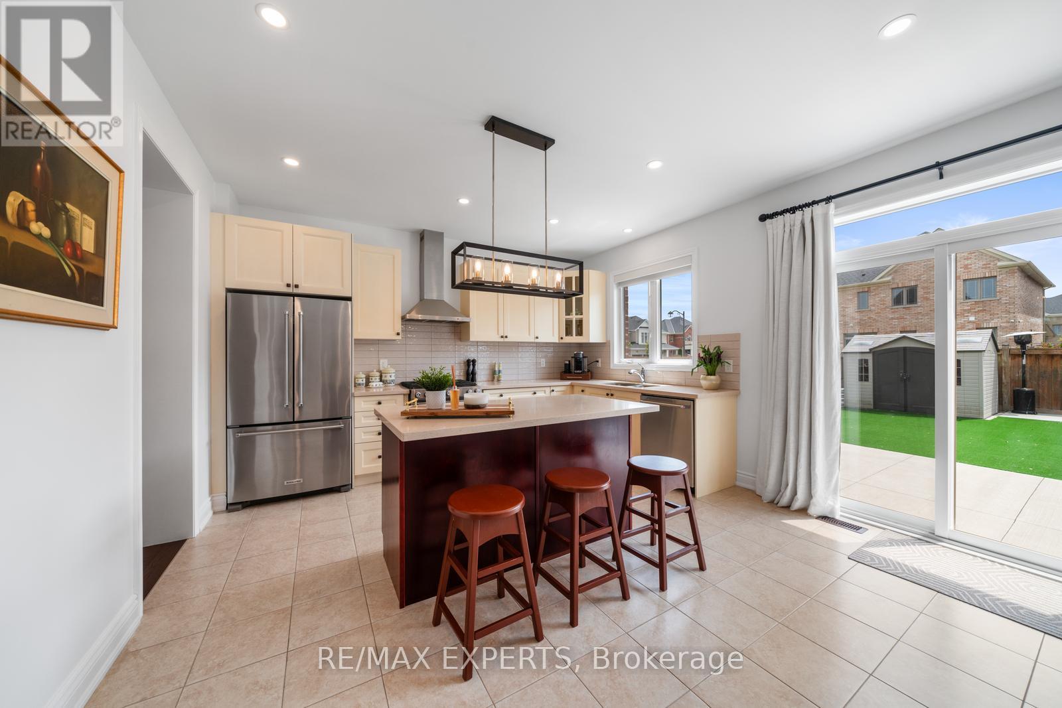174 Sharpe Crescent New Tecumseth, Ontario L0G 1W0
$1,159,000
Fantastic opportunity awaits to purchase a beautifully appointed turn key home in highly desirable Tottenham! Welcome to 174 Sharpe Cres! This 4 bed, 4 bath detached home features an open concept 2,420sf floor plan boasting tastefully selected finishes throughout, 9' ceilings on the main floor, upgraded kitchen cabinets and countertops, spacious primary bedroom with his & hers walk in closets and ensuite bath, finished basement with additional bath, fully landscaped rear yard with a concrete patio, landscape and step lighting, beautiful gazebo, full maintenance free turf and amazing putting green for some extra fun! Nestled in a family oriented quiet community among tranquil streets lined with well maintained homes and located in close proximity to parks, schools, retail amenities, community centres, place of worship and more! (id:61852)
Property Details
| MLS® Number | N12234770 |
| Property Type | Single Family |
| Community Name | Tottenham |
| EquipmentType | Water Heater |
| Features | Carpet Free |
| ParkingSpaceTotal | 4 |
| RentalEquipmentType | Water Heater |
Building
| BathroomTotal | 4 |
| BedroomsAboveGround | 4 |
| BedroomsTotal | 4 |
| Appliances | Dryer, Hood Fan, Stove, Washer, Water Softener, Refrigerator |
| BasementDevelopment | Finished |
| BasementType | N/a (finished) |
| ConstructionStyleAttachment | Detached |
| CoolingType | Central Air Conditioning |
| ExteriorFinish | Brick Veneer |
| FireplacePresent | Yes |
| FlooringType | Hardwood, Ceramic, Laminate |
| FoundationType | Concrete |
| HalfBathTotal | 1 |
| HeatingFuel | Natural Gas |
| HeatingType | Forced Air |
| StoriesTotal | 2 |
| SizeInterior | 2000 - 2500 Sqft |
| Type | House |
| UtilityWater | Municipal Water |
Parking
| Attached Garage | |
| Garage |
Land
| Acreage | No |
| Sewer | Sanitary Sewer |
| SizeDepth | 111 Ft ,7 In |
| SizeFrontage | 43 Ft |
| SizeIrregular | 43 X 111.6 Ft |
| SizeTotalText | 43 X 111.6 Ft |
Rooms
| Level | Type | Length | Width | Dimensions |
|---|---|---|---|---|
| Second Level | Primary Bedroom | 4.45 m | 5.02 m | 4.45 m x 5.02 m |
| Second Level | Bedroom 2 | 4.12 m | 3.9 m | 4.12 m x 3.9 m |
| Second Level | Bedroom 3 | 3.24 m | 4.43 m | 3.24 m x 4.43 m |
| Second Level | Bedroom 4 | 4.47 m | 3.73 m | 4.47 m x 3.73 m |
| Basement | Recreational, Games Room | 7.06 m | 7.37 m | 7.06 m x 7.37 m |
| Main Level | Dining Room | 4.96 m | 3.11 m | 4.96 m x 3.11 m |
| Main Level | Kitchen | 4.26 m | 2.78 m | 4.26 m x 2.78 m |
| Main Level | Eating Area | 4.27 m | 4.69 m | 4.27 m x 4.69 m |
| Main Level | Living Room | 4.27 m | 4.69 m | 4.27 m x 4.69 m |
https://www.realtor.ca/real-estate/28498665/174-sharpe-crescent-new-tecumseth-tottenham-tottenham
Interested?
Contact us for more information
Frank Riga
Broker
277 Cityview Blvd Unit 16
Vaughan, Ontario L4H 5A4
Enzo Maraventano
Broker
277 Cityview Blvd Unit 16
Vaughan, Ontario L4H 5A4
