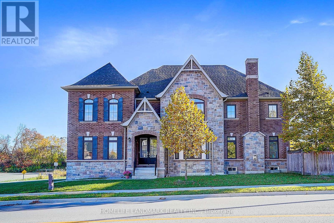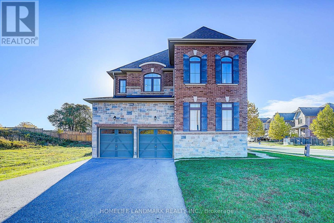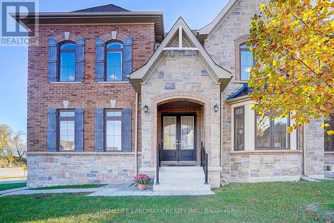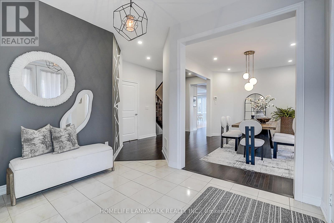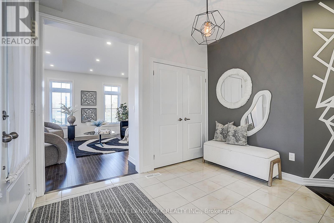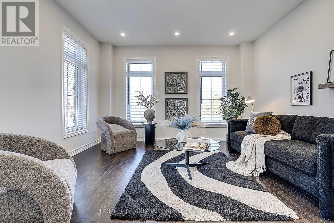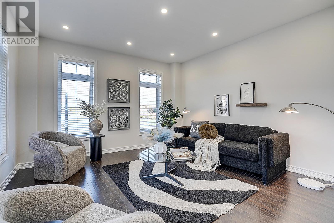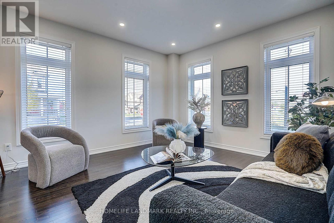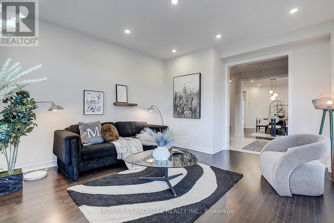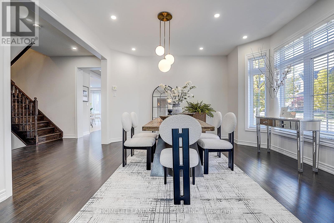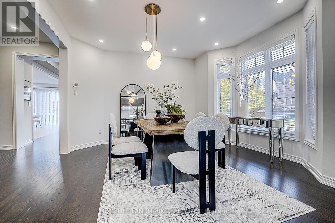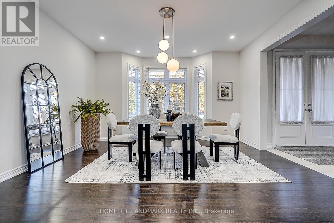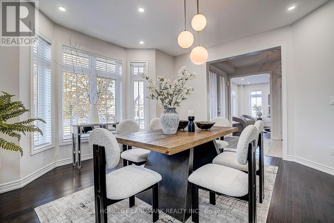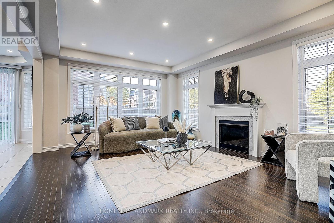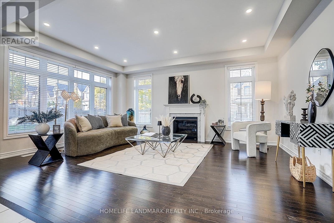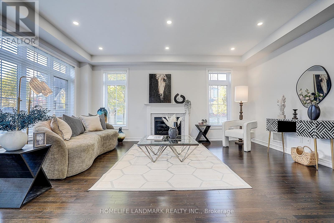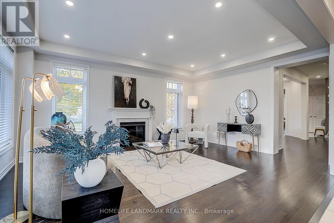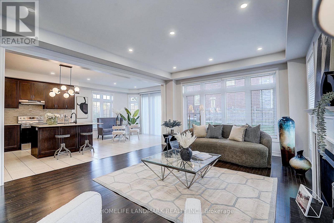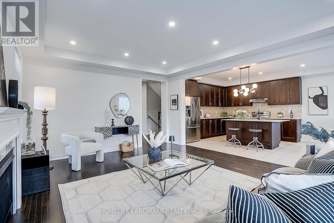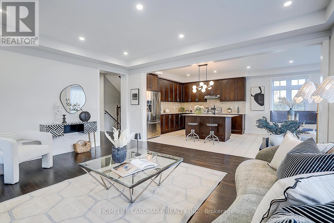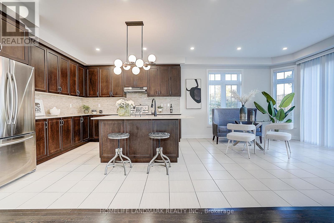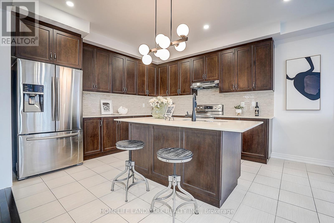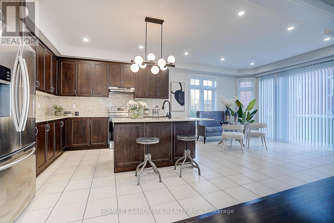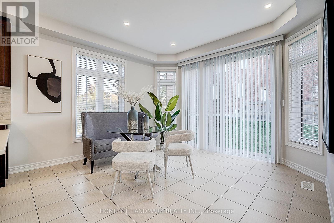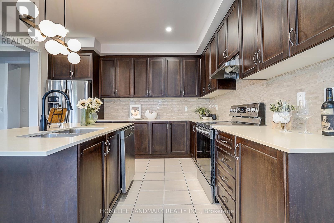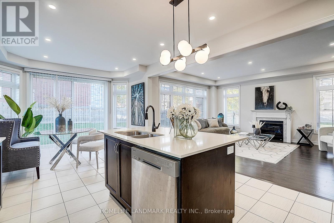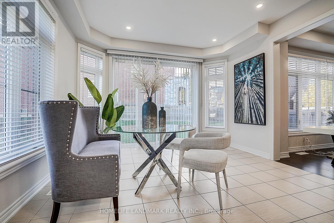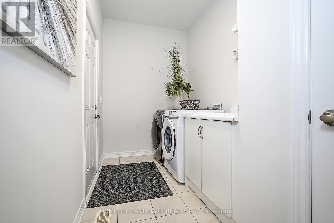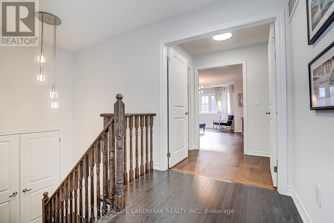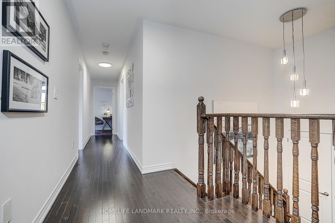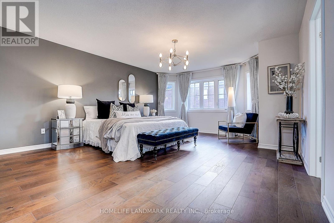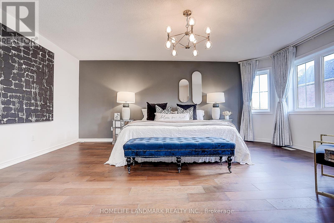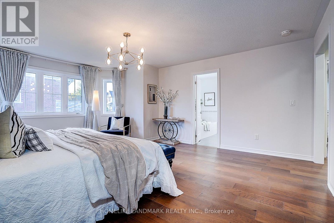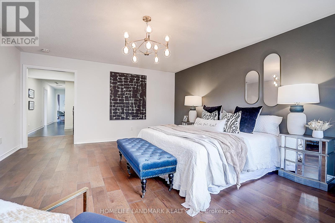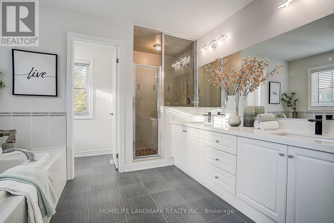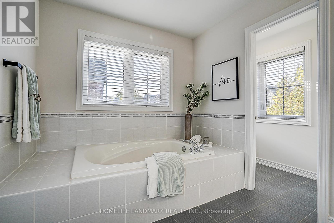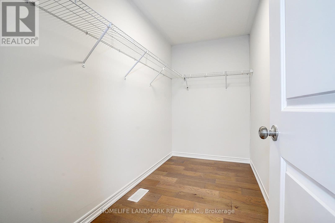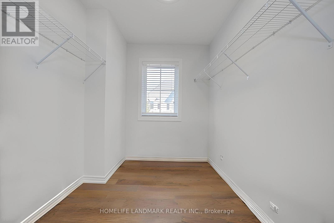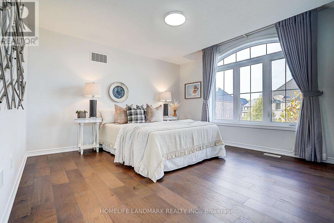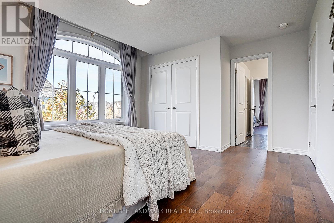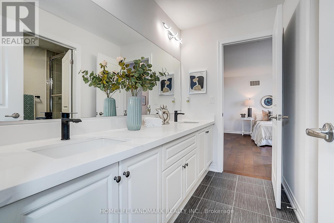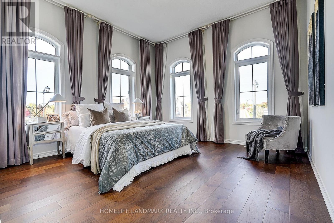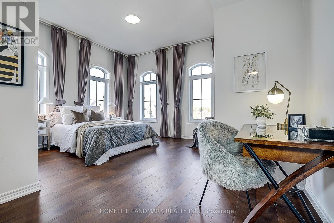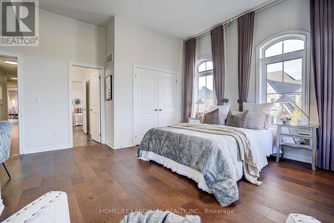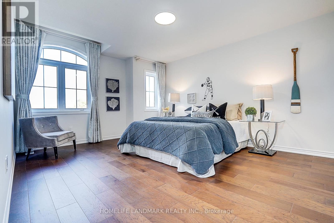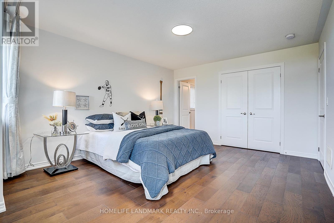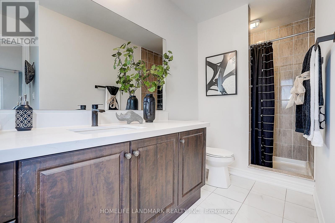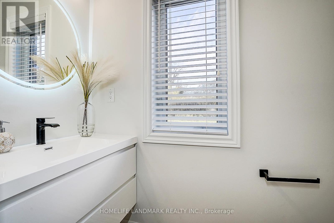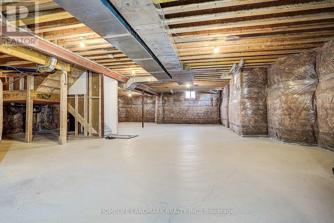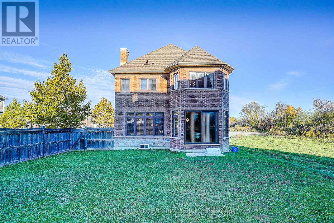174 Sharon Creek Drive East Gwillimbury, Ontario L9N 0P9
$1,288,000
Magnificent 8 Yr 3310 Sqf Double Garage Detached Home W/ 4 Bedrooms In Highly Sought After Sharon Village! Premium Corner Lot! Smooth 9 Foot Ceiling With Hardwood Flooring On Main! Brick & Stone Front. Bright & Spacious With Lots Of Large Windows. Double Door Entry. Open Concept Breakfast W/O To Backyard. Living Room Could Be An Office On Main Floor! Gourmet Kitchen Features Quartz Kitchen Counter, Centre Island, Extended Cabinets With Backsplash, Potlights & Stainless Steel Appliances. New Engineering Hardwood Flooring On 2nd Floor! Pri-Bedroom Features 5 Pcs Ensuite & W/I Closet! Second Ensuite Bedroom and Two Semi-Ensuite Bedrooms, One with Soaring Ten-Foot Ceilings! Long Driveway With No Sidewalk Can Park 4 Cars. Surrounded By Parks And Trails! Walk To School And Parks. Close To Hwy 404, Go-Train Station, Community Centre, Shopping Plazas. Family Friendly Neighborhood! Do Not Miss This Opportunity! (id:61852)
Open House
This property has open houses!
2:00 pm
Ends at:4:00 pm
2:00 pm
Ends at:4:00 pm
2:00 pm
Ends at:4:00 pm
2:00 pm
Ends at:4:00 pm
Property Details
| MLS® Number | N12462044 |
| Property Type | Single Family |
| Neigbourhood | Sharon Village |
| Community Name | Sharon |
| ParkingSpaceTotal | 6 |
Building
| BathroomTotal | 4 |
| BedroomsAboveGround | 4 |
| BedroomsTotal | 4 |
| Appliances | Dishwasher, Dryer, Stove, Washer, Window Coverings, Refrigerator |
| BasementDevelopment | Unfinished |
| BasementType | N/a (unfinished) |
| ConstructionStyleAttachment | Detached |
| CoolingType | Central Air Conditioning |
| ExteriorFinish | Brick |
| FireplacePresent | Yes |
| FlooringType | Hardwood, Ceramic |
| FoundationType | Unknown |
| HalfBathTotal | 1 |
| HeatingFuel | Natural Gas |
| HeatingType | Forced Air |
| StoriesTotal | 2 |
| SizeInterior | 3000 - 3500 Sqft |
| Type | House |
Parking
| Garage |
Land
| Acreage | No |
| Sewer | Sanitary Sewer |
| SizeDepth | 107 Ft |
| SizeFrontage | 53 Ft ,4 In |
| SizeIrregular | 53.4 X 107 Ft |
| SizeTotalText | 53.4 X 107 Ft |
Rooms
| Level | Type | Length | Width | Dimensions |
|---|---|---|---|---|
| Second Level | Primary Bedroom | 5.66 m | 4.29 m | 5.66 m x 4.29 m |
| Second Level | Bedroom 2 | 4.87 m | 3.84 m | 4.87 m x 3.84 m |
| Second Level | Bedroom 3 | 4.14 m | 4.11 m | 4.14 m x 4.11 m |
| Second Level | Bedroom 4 | 3.99 m | 3.66 m | 3.99 m x 3.66 m |
| Main Level | Living Room | 4.22 m | 4.11 m | 4.22 m x 4.11 m |
| Main Level | Dining Room | 4.38 m | 3.65 m | 4.38 m x 3.65 m |
| Main Level | Family Room | 5.49 m | 3.27 m | 5.49 m x 3.27 m |
| Main Level | Kitchen | 3.84 m | 3.53 m | 3.84 m x 3.53 m |
| Main Level | Eating Area | 3.84 m | 3.84 m | 3.84 m x 3.84 m |
https://www.realtor.ca/real-estate/28989183/174-sharon-creek-drive-east-gwillimbury-sharon-sharon
Interested?
Contact us for more information
Vincent Jiang
Broker
7240 Woodbine Ave Unit 103
Markham, Ontario L3R 1A4
