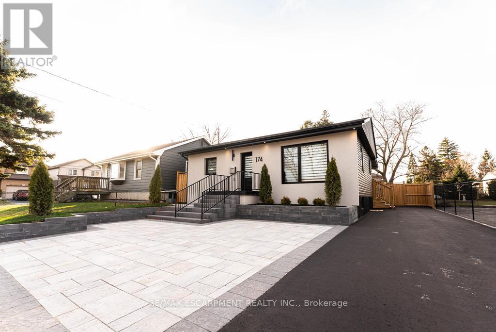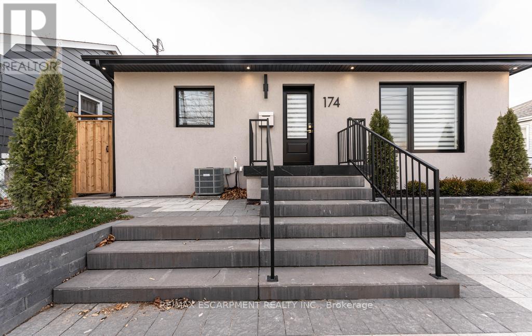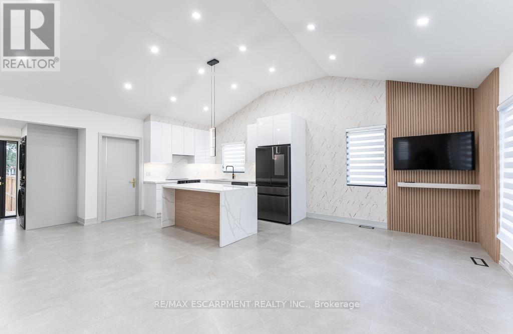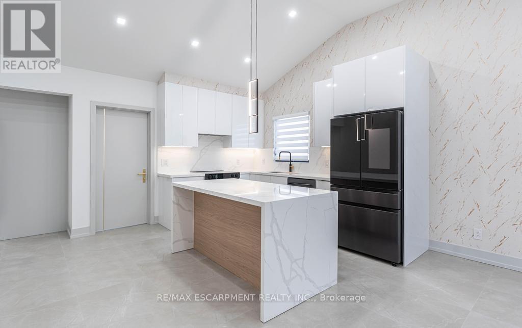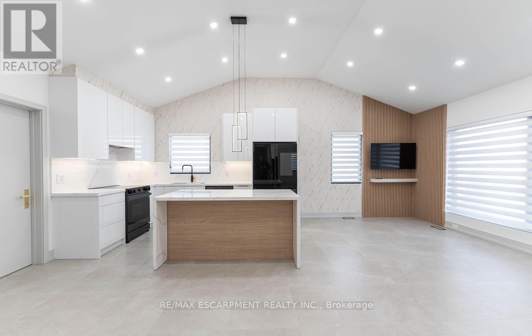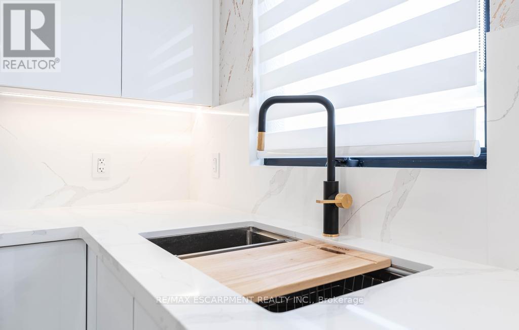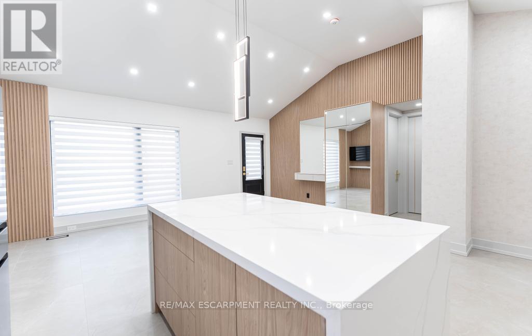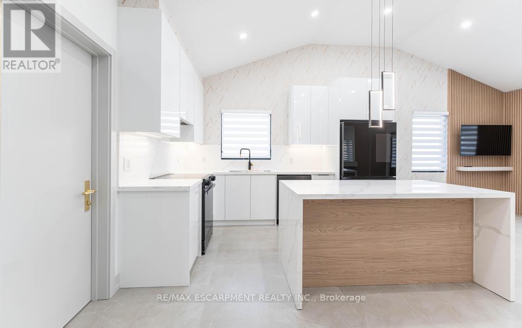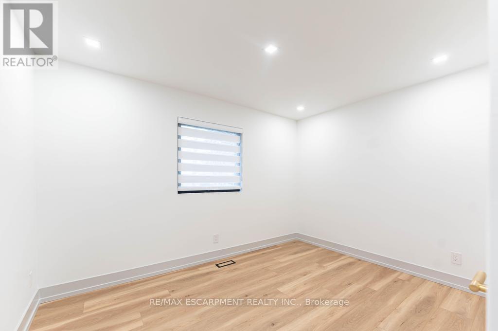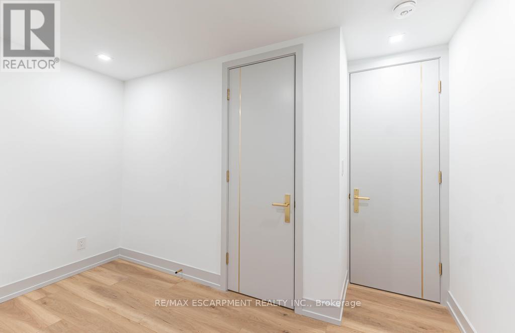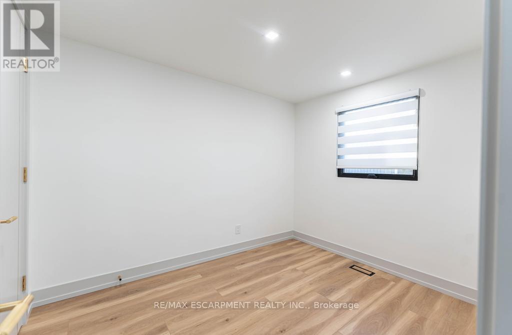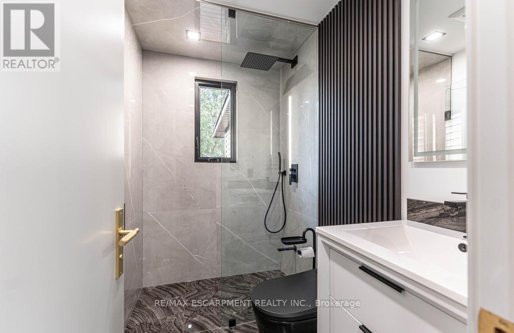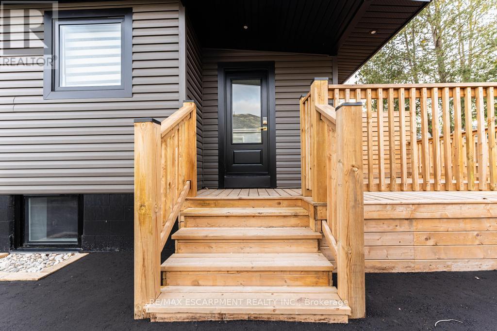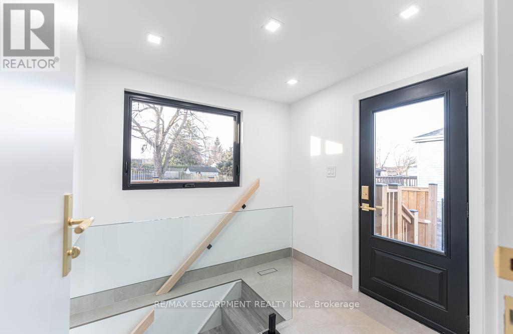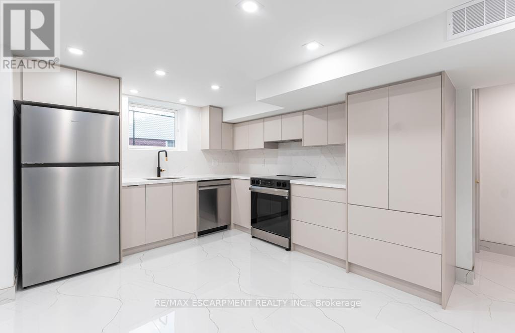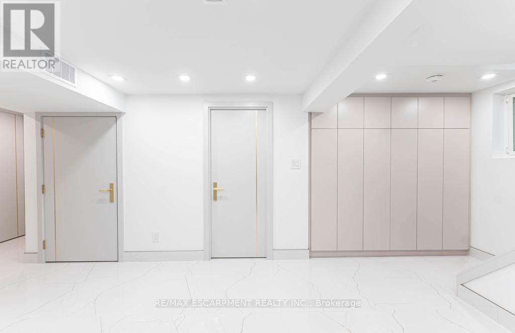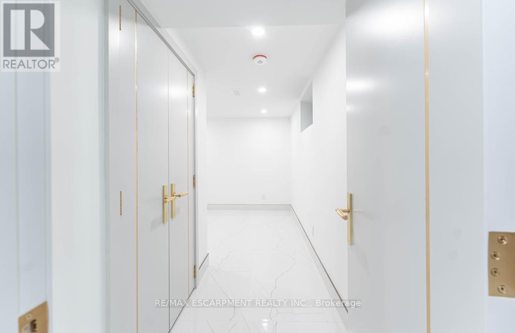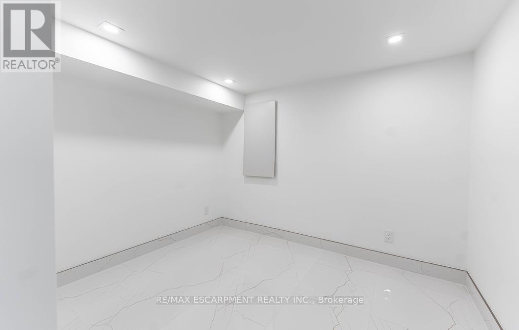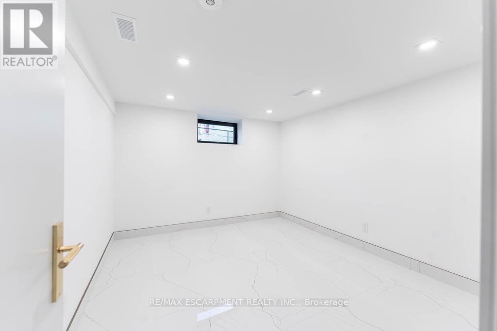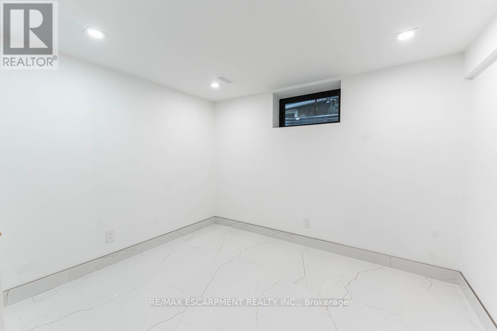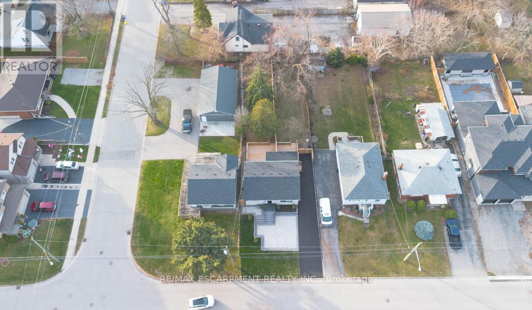174 Roxborough Avenue Hamilton, Ontario L8E 1S5
$1,149,777
Welcome to this beautifully transformed bungalow that combines contemporary living with smart functionality! Every inch of this home has been thoughtfully renovated from top to bottom - brand new windows, doors, flooring, kitchens, and bathrooms - offering a truly move-in-ready experience. The main floor features a bright, open-concept layout with 2 spacious bedrooms, a modern full bathroom, and in-suite laundry. The sleek new kitchen boasts stylish finishes and flows seamlessly into the living and dining areas, perfect for both relaxing and entertaining. Downstairs, discover a completely self-contained in-law suite, ideal for multigenerational living or rental potential. The lower level includes 2 large bedrooms, a versatile living room that could easily serve as a third bedroom, a full kitchen, bathroom, and its own laundry room. Step outside to find a thoughtfully divided backyard, with each level enjoying its own private fenced outdoor space - a rare and valuable feature for privacy and flexibility. This home is truly brand new in every way - a modern masterpiece with potential income or extended family living, located in a family-friendly neighbourhood. Don't miss the opportunity to own this exceptional, fully renovated gem! (id:61852)
Property Details
| MLS® Number | X12341633 |
| Property Type | Single Family |
| Neigbourhood | Eastdale |
| Community Name | Stoney Creek |
| AmenitiesNearBy | Park, Place Of Worship, Schools |
| ParkingSpaceTotal | 4 |
Building
| BathroomTotal | 2 |
| BedroomsAboveGround | 2 |
| BedroomsBelowGround | 2 |
| BedroomsTotal | 4 |
| Age | 51 To 99 Years |
| Appliances | Dishwasher, Dryer, Stove, Washer, Refrigerator |
| ArchitecturalStyle | Bungalow |
| BasementDevelopment | Finished |
| BasementType | Full (finished) |
| ConstructionStyleAttachment | Detached |
| CoolingType | Central Air Conditioning |
| ExteriorFinish | Stucco |
| FoundationType | Block |
| HeatingFuel | Natural Gas |
| HeatingType | Forced Air |
| StoriesTotal | 1 |
| SizeInterior | 700 - 1100 Sqft |
| Type | House |
| UtilityWater | Municipal Water |
Parking
| No Garage |
Land
| Acreage | No |
| LandAmenities | Park, Place Of Worship, Schools |
| Sewer | Sanitary Sewer |
| SizeDepth | 150 Ft |
| SizeFrontage | 50 Ft |
| SizeIrregular | 50 X 150 Ft |
| SizeTotalText | 50 X 150 Ft|under 1/2 Acre |
Rooms
| Level | Type | Length | Width | Dimensions |
|---|---|---|---|---|
| Basement | Laundry Room | Measurements not available | ||
| Basement | Living Room | 3.56 m | 3.15 m | 3.56 m x 3.15 m |
| Basement | Kitchen | 4.06 m | 3.94 m | 4.06 m x 3.94 m |
| Basement | Bedroom | 3.45 m | 3.15 m | 3.45 m x 3.15 m |
| Basement | Bedroom | 2.97 m | 3.12 m | 2.97 m x 3.12 m |
| Basement | Bathroom | Measurements not available | ||
| Main Level | Kitchen | 3.51 m | 3.17 m | 3.51 m x 3.17 m |
| Main Level | Living Room | 5.21 m | 3.3 m | 5.21 m x 3.3 m |
| Main Level | Primary Bedroom | 3.35 m | 3.66 m | 3.35 m x 3.66 m |
| Main Level | Bedroom | 3.25 m | 2.95 m | 3.25 m x 2.95 m |
| Main Level | Bathroom | Measurements not available | ||
| Main Level | Laundry Room | Measurements not available |
https://www.realtor.ca/real-estate/28727203/174-roxborough-avenue-hamilton-stoney-creek-stoney-creek
Interested?
Contact us for more information
Matthew Adeh
Broker
1595 Upper James St #4b
Hamilton, Ontario L9B 0H7
