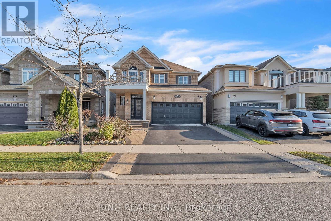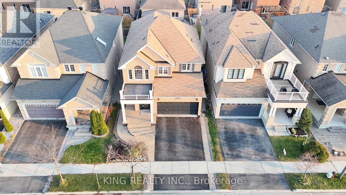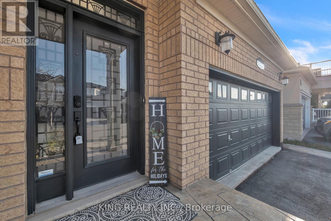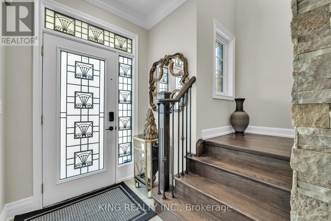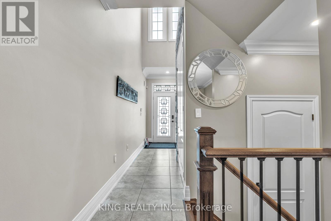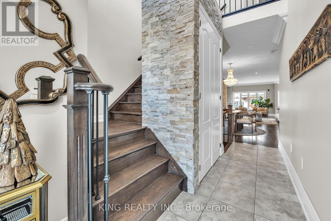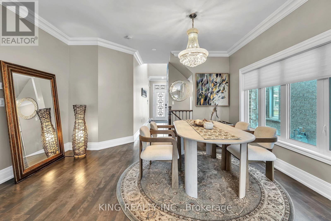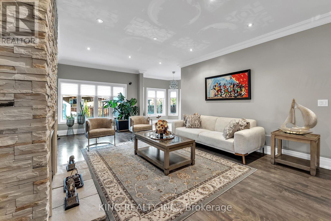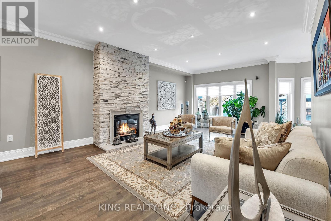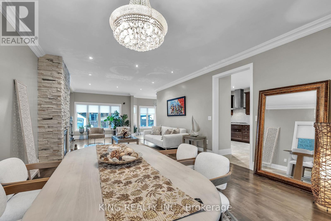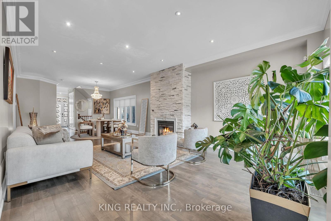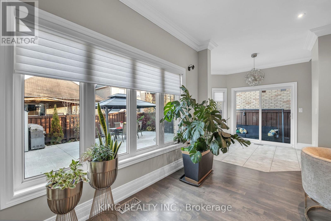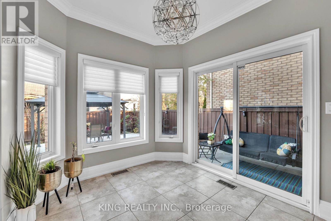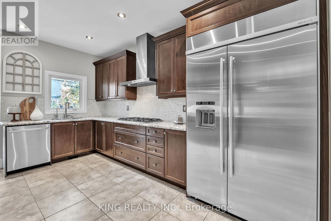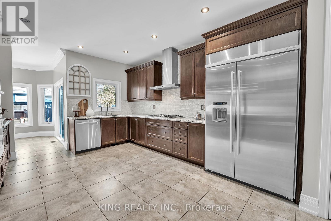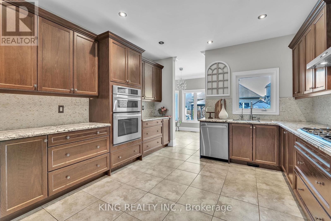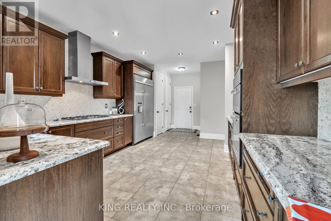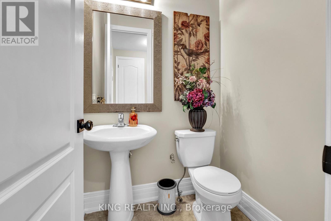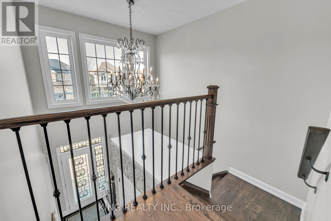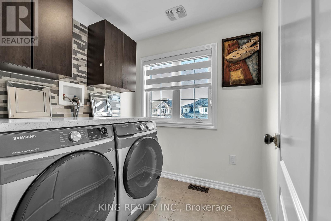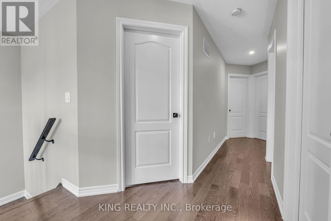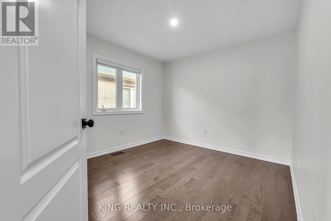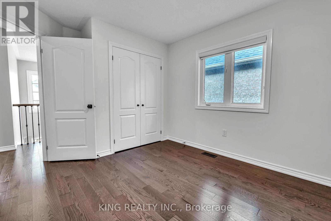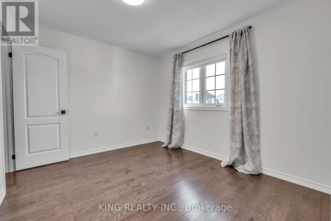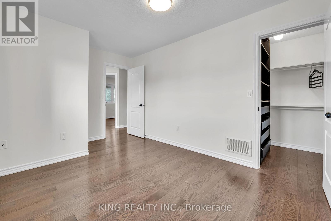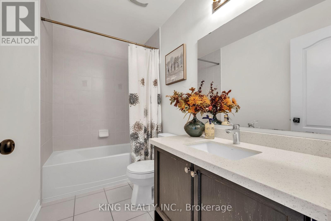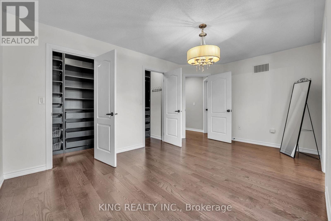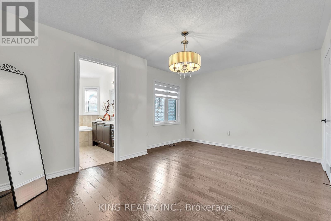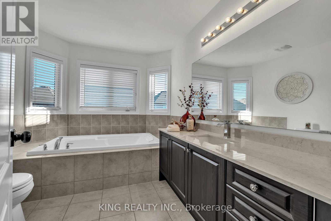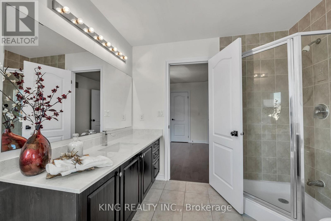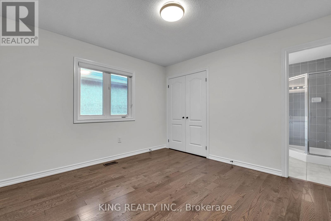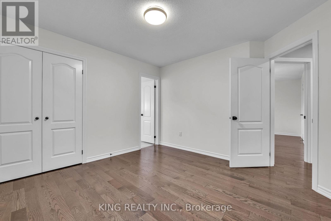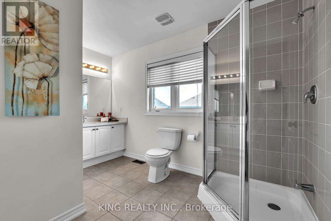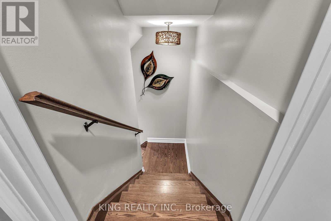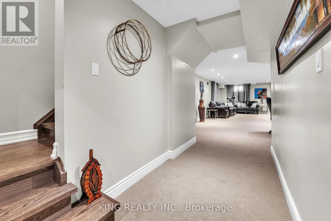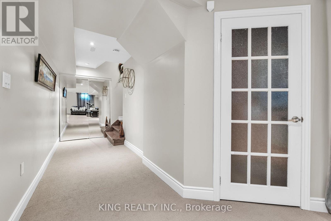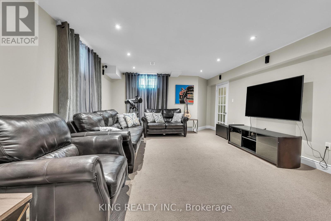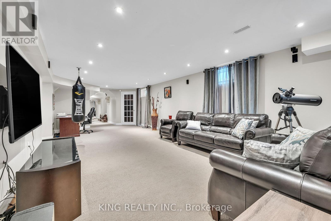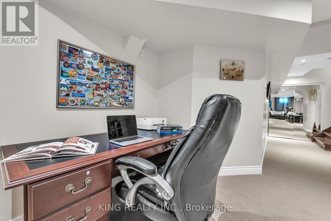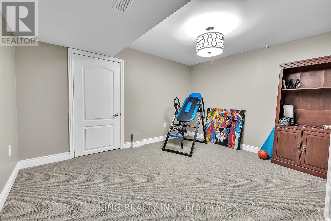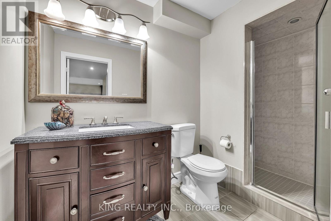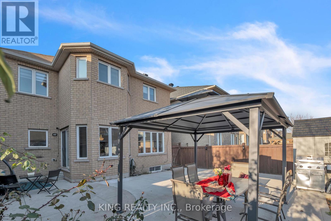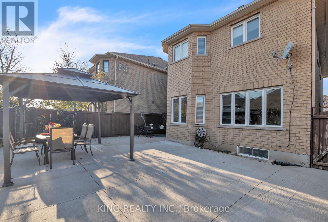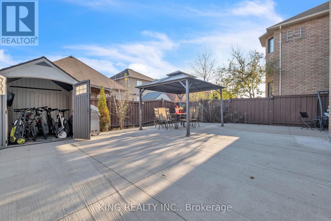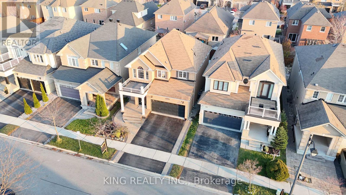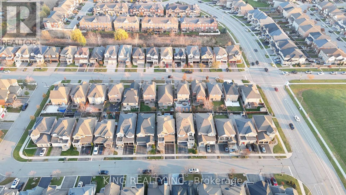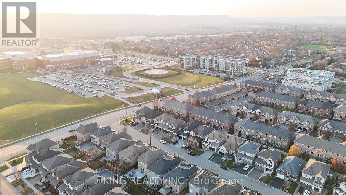174 Minto Crescent Milton, Ontario L9T 7P5
$1,399,999
Beautiful home offering approximately 3,500 square feet of total living space in one of Milton's most sought-after neighbourhoods. The bright, open-concept main floor features high ceilings, large windows, and a modern kitchen with premium JennAir built-in appliances. The second level includes an open-to-above staircase, two ensuite bedrooms, and convenient upper-level laundry. The fully finished basement provides valuable additional living space and storage. The garage is equipped with an EV charger and storage cabinets. The backyard features low-maintenance concrete, landscaped planting borders, a gazebo, and a storage shed. Ideally located within walking distance to the hospital, sports centre, top-rated schools, parks, and popular restaurants. (id:61852)
Property Details
| MLS® Number | W12564986 |
| Property Type | Single Family |
| Community Name | 1038 - WI Willmott |
| EquipmentType | Water Heater |
| Features | Gazebo |
| ParkingSpaceTotal | 4 |
| RentalEquipmentType | Water Heater |
| Structure | Shed |
Building
| BathroomTotal | 5 |
| BedroomsAboveGround | 4 |
| BedroomsBelowGround | 1 |
| BedroomsTotal | 5 |
| Age | 6 To 15 Years |
| Appliances | Garage Door Opener Remote(s), Oven - Built-in, Central Vacuum, Range, Water Meter, Storage Shed, Window Coverings |
| BasementDevelopment | Finished |
| BasementType | N/a (finished) |
| ConstructionStyleAttachment | Detached |
| CoolingType | Central Air Conditioning |
| ExteriorFinish | Brick |
| FireplacePresent | Yes |
| FireplaceTotal | 1 |
| FoundationType | Concrete |
| HalfBathTotal | 1 |
| HeatingFuel | Natural Gas |
| HeatingType | Forced Air |
| StoriesTotal | 2 |
| SizeInterior | 2000 - 2500 Sqft |
| Type | House |
| UtilityWater | Municipal Water |
Parking
| Garage | |
| Covered |
Land
| Acreage | No |
| FenceType | Fully Fenced |
| Sewer | Sanitary Sewer |
| SizeDepth | 101 Ft ,8 In |
| SizeFrontage | 37 Ft ,1 In |
| SizeIrregular | 37.1 X 101.7 Ft |
| SizeTotalText | 37.1 X 101.7 Ft |
Rooms
| Level | Type | Length | Width | Dimensions |
|---|---|---|---|---|
| Second Level | Bedroom | 16.9 m | 12 m | 16.9 m x 12 m |
| Second Level | Bedroom 2 | 11.8 m | 10 m | 11.8 m x 10 m |
| Second Level | Bedroom 3 | 10 m | 10.2 m | 10 m x 10.2 m |
| Second Level | Bedroom 4 | 10 m | 10.2 m | 10 m x 10.2 m |
| Second Level | Laundry Room | 7 m | 7 m | 7 m x 7 m |
| Main Level | Great Room | 14.6 m | 32.6 m | 14.6 m x 32.6 m |
| Main Level | Dining Room | 11.6 m | 13 m | 11.6 m x 13 m |
| Main Level | Kitchen | 12.6 m | 13.2 m | 12.6 m x 13.2 m |
| Main Level | Eating Area | 8.6 m | 11.6 m | 8.6 m x 11.6 m |
https://www.realtor.ca/real-estate/29124855/174-minto-crescent-milton-wi-willmott-1038-wi-willmott
Interested?
Contact us for more information
Zainab Jafferjee
Salesperson
59 First Gulf Blvd #2
Brampton, Ontario L6W 4T8
