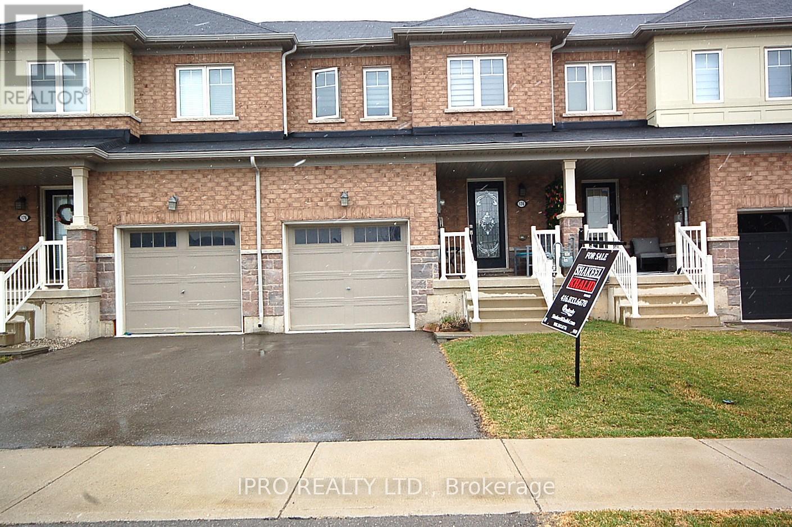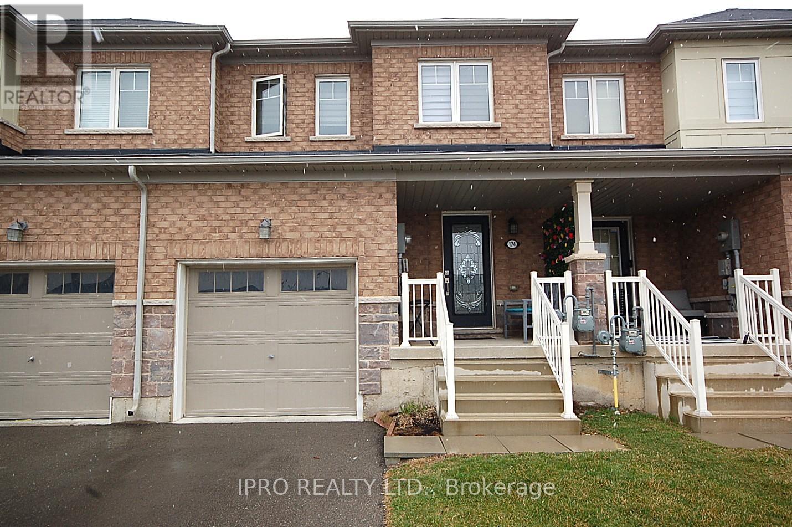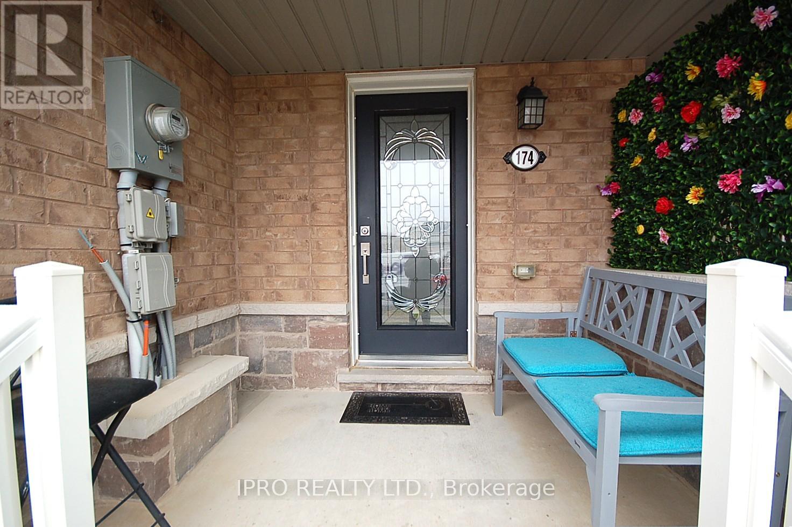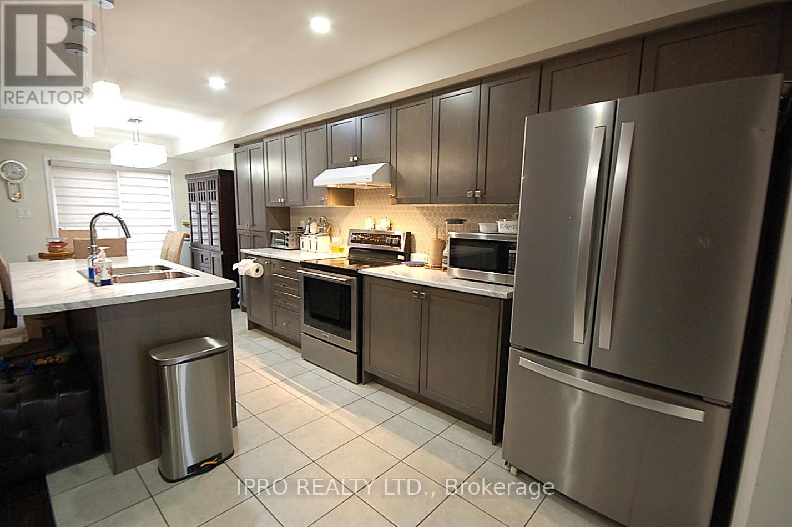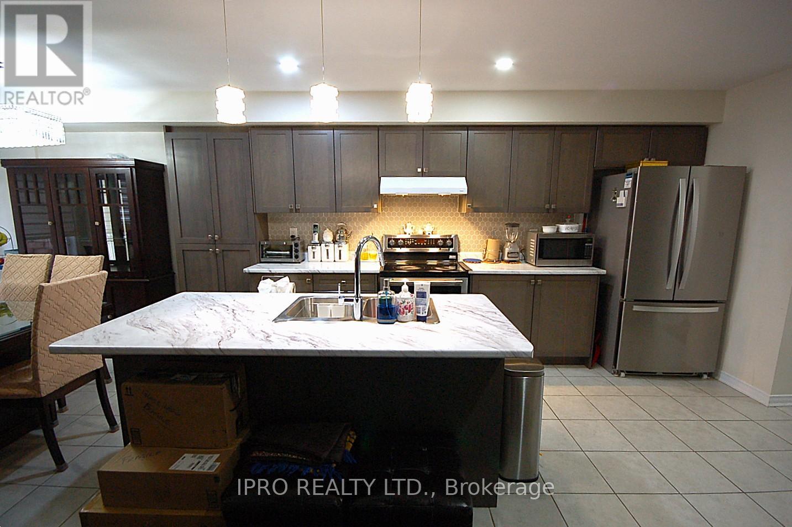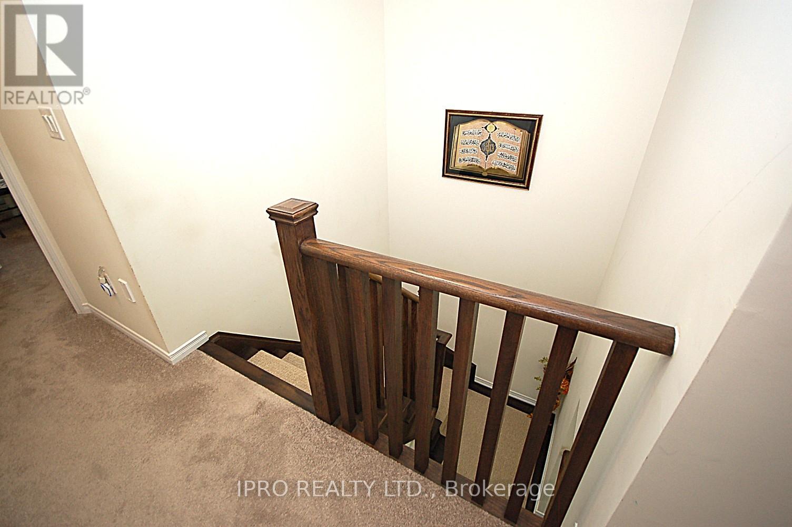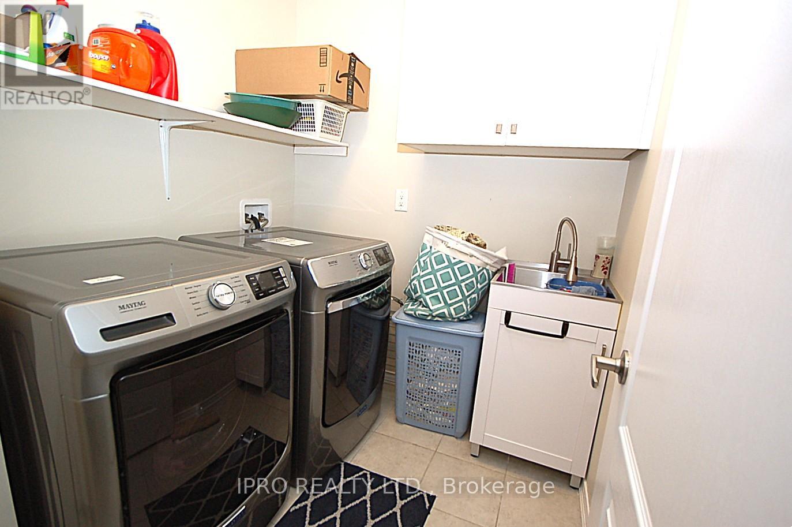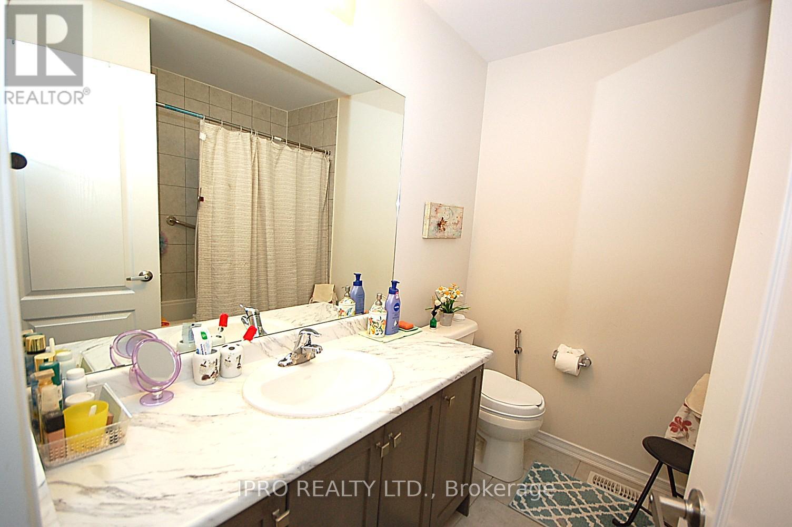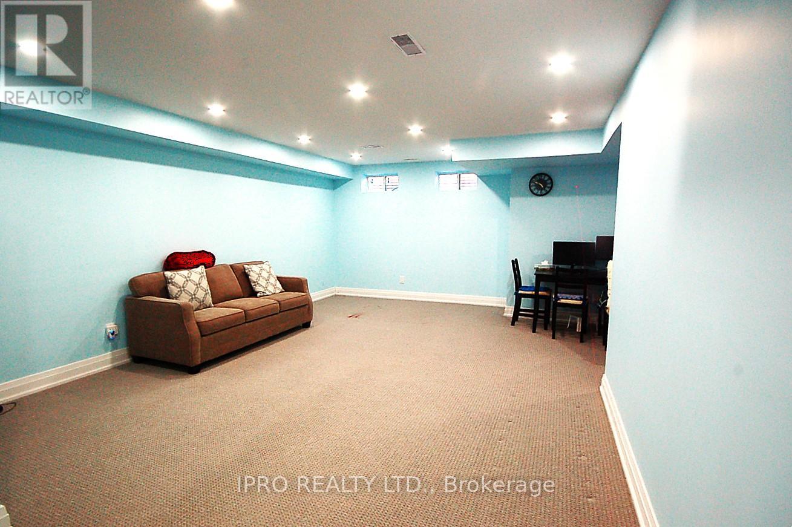174 Maclachlan Avenue Haldimand, Ontario N3W 0E1
$729,900
Welcome Home To This Beautiful Brick 2 Storey Townhome with ***FINISHED BASEMENT*** . Walking distance to the brand-new Grand River School, located just 200 meters away, ideal for families with young children.Open Concept Main Floor With Tons Of Potlights, Upgraded Backsplash And Top Of The Line Ss Appliances. 3 Good Sized Bedrooms With Large Ensuite In Larger Bedroom. This One Won't Last Long. The fully finished basement is an incredible bonus. With its 8-foot ceilings, this spacious level offers a cozy bedroom, a large recreation room, and a 3-piece washroom. Whether its for a live-in family member, teenagers, or a private getaway, this space truly has it all, Whether you're starting out or raising a family, this home is a perfect fit for a comfortable lifestyle.The home includes two parking spaces. (id:61852)
Property Details
| MLS® Number | X12073698 |
| Property Type | Single Family |
| Community Name | Haldimand |
| Features | Sump Pump |
| ParkingSpaceTotal | 2 |
Building
| BathroomTotal | 4 |
| BedroomsAboveGround | 3 |
| BedroomsBelowGround | 1 |
| BedroomsTotal | 4 |
| Age | 6 To 15 Years |
| Appliances | Dishwasher, Dryer, Stove, Washer, Refrigerator |
| BasementDevelopment | Finished |
| BasementType | N/a (finished) |
| ConstructionStyleAttachment | Attached |
| CoolingType | Central Air Conditioning |
| ExteriorFinish | Brick, Vinyl Siding |
| FlooringType | Tile, Carpeted |
| FoundationType | Concrete |
| HalfBathTotal | 1 |
| HeatingFuel | Natural Gas |
| HeatingType | Forced Air |
| StoriesTotal | 2 |
| SizeInterior | 1500 - 2000 Sqft |
| Type | Row / Townhouse |
| UtilityWater | Municipal Water |
Parking
| Garage |
Land
| Acreage | No |
| Sewer | Sanitary Sewer |
| SizeDepth | 92 Ft |
| SizeFrontage | 20 Ft |
| SizeIrregular | 20 X 92 Ft |
| SizeTotalText | 20 X 92 Ft |
Rooms
| Level | Type | Length | Width | Dimensions |
|---|---|---|---|---|
| Second Level | Bedroom | 3.8 m | 4.4 m | 3.8 m x 4.4 m |
| Second Level | Bedroom 2 | 2.9 m | 3.3 m | 2.9 m x 3.3 m |
| Second Level | Bedroom 3 | 2.7 m | 4 m | 2.7 m x 4 m |
| Second Level | Laundry Room | Measurements not available | ||
| Ground Level | Kitchen | 2.4 m | 4.1 m | 2.4 m x 4.1 m |
| Ground Level | Eating Area | 2.4 m | 3.2 m | 2.4 m x 3.2 m |
| Ground Level | Family Room | 3.4 m | 5.9 m | 3.4 m x 5.9 m |
Utilities
| Electricity | Installed |
| Sewer | Installed |
https://www.realtor.ca/real-estate/28147344/174-maclachlan-avenue-haldimand-haldimand
Interested?
Contact us for more information
Shakeel Khalid
Broker
30 Eglinton Ave W. #c12
Mississauga, Ontario L5R 3E7

