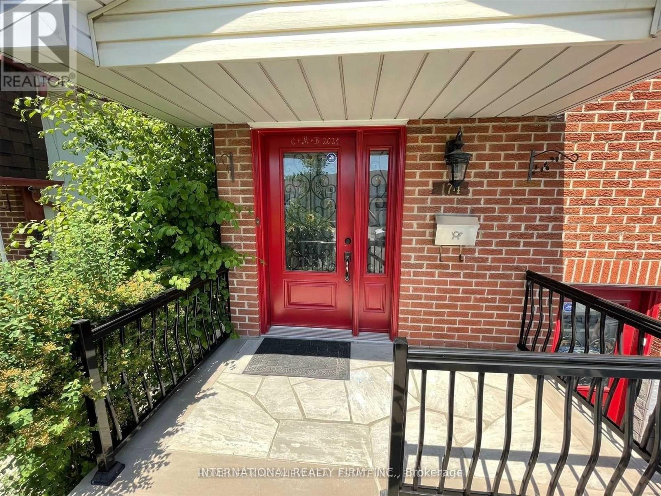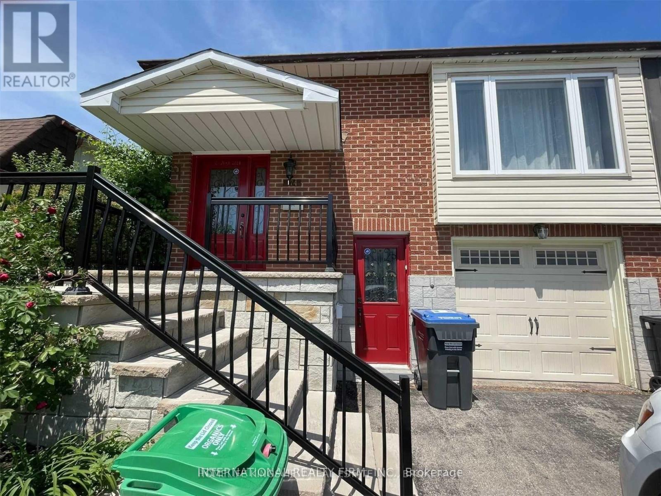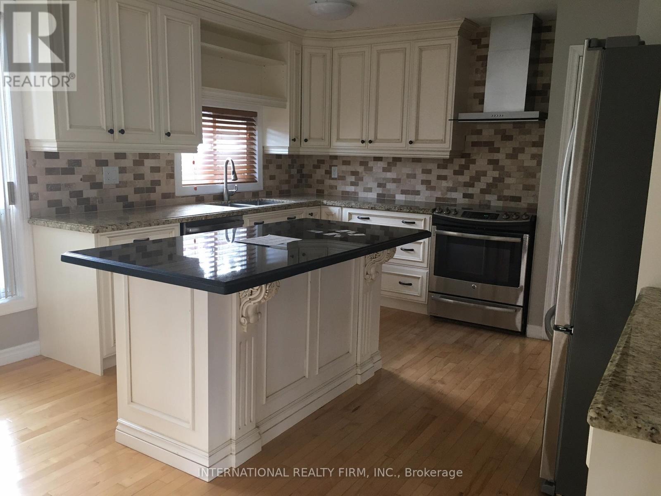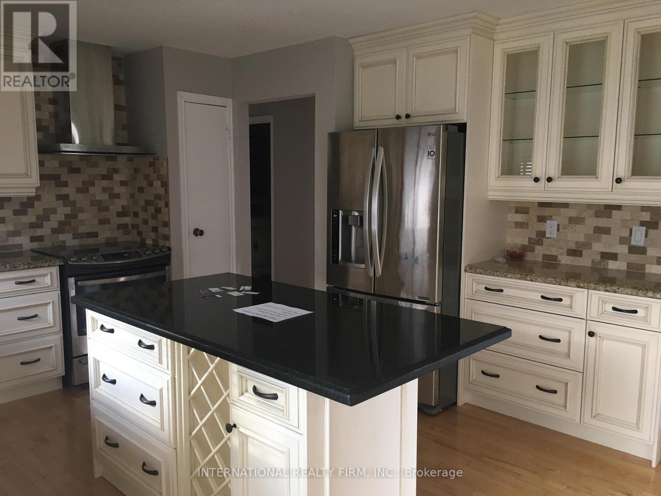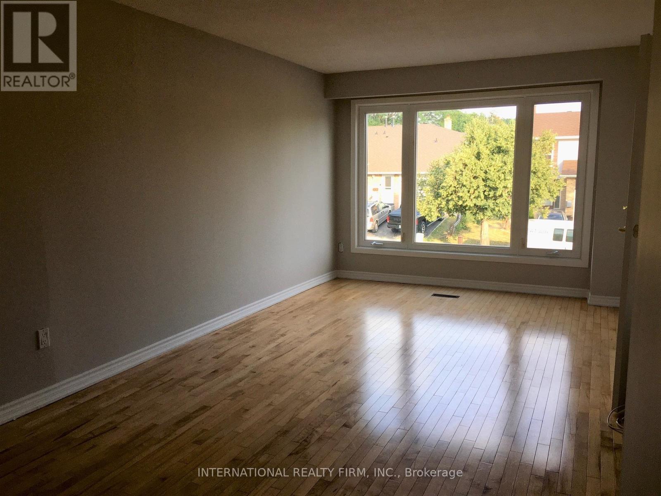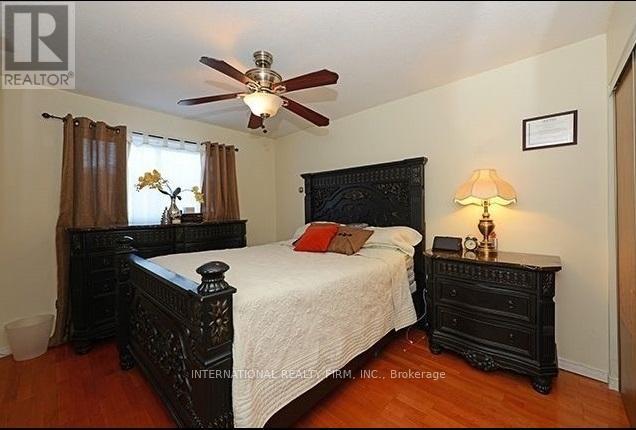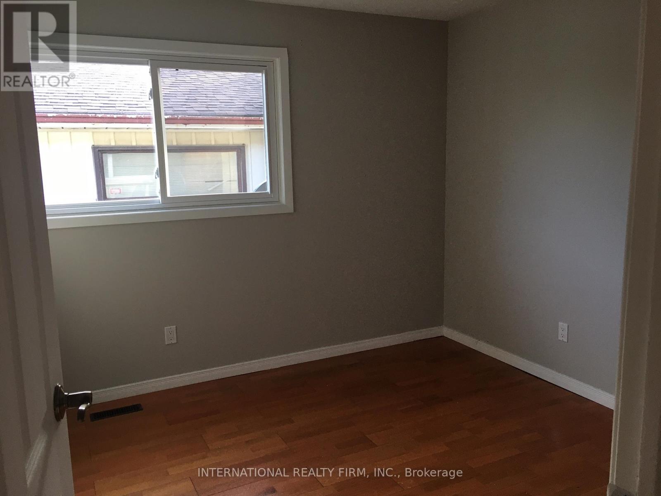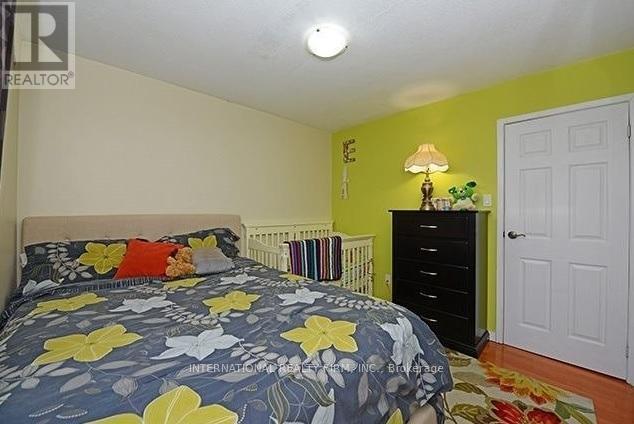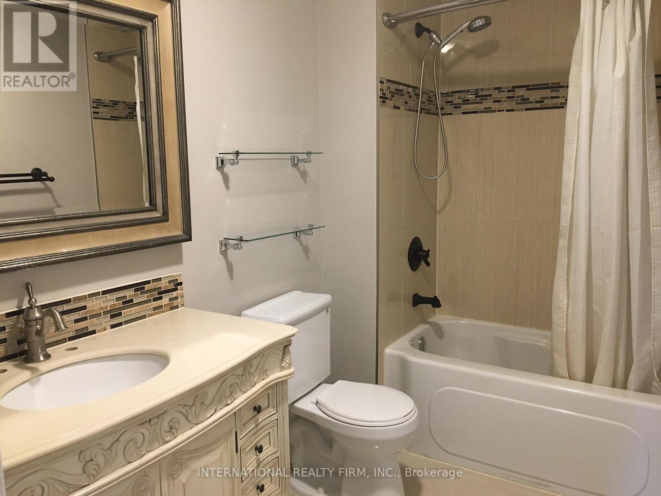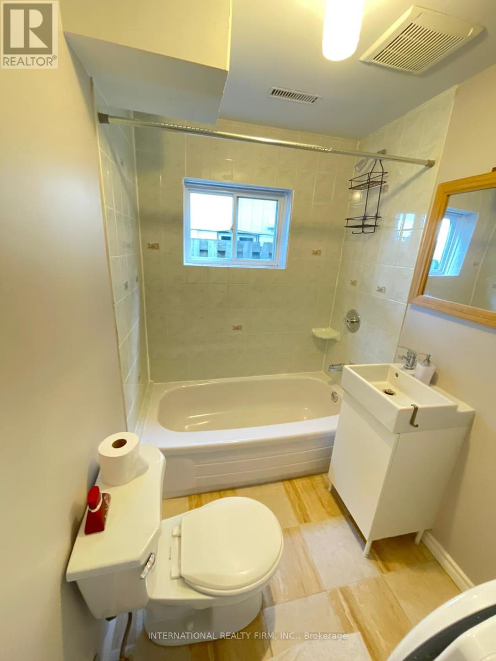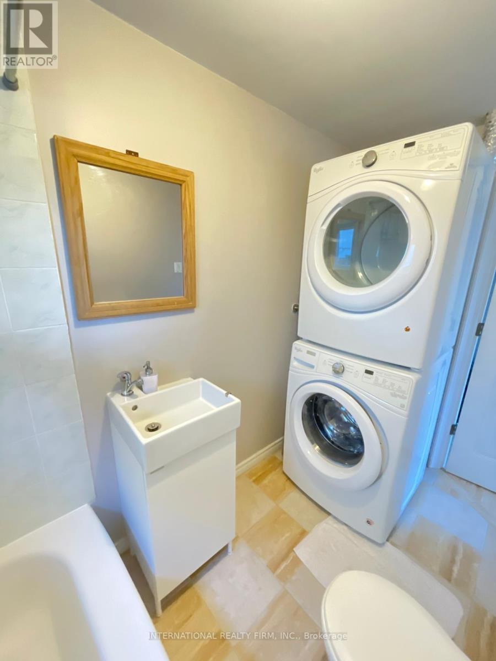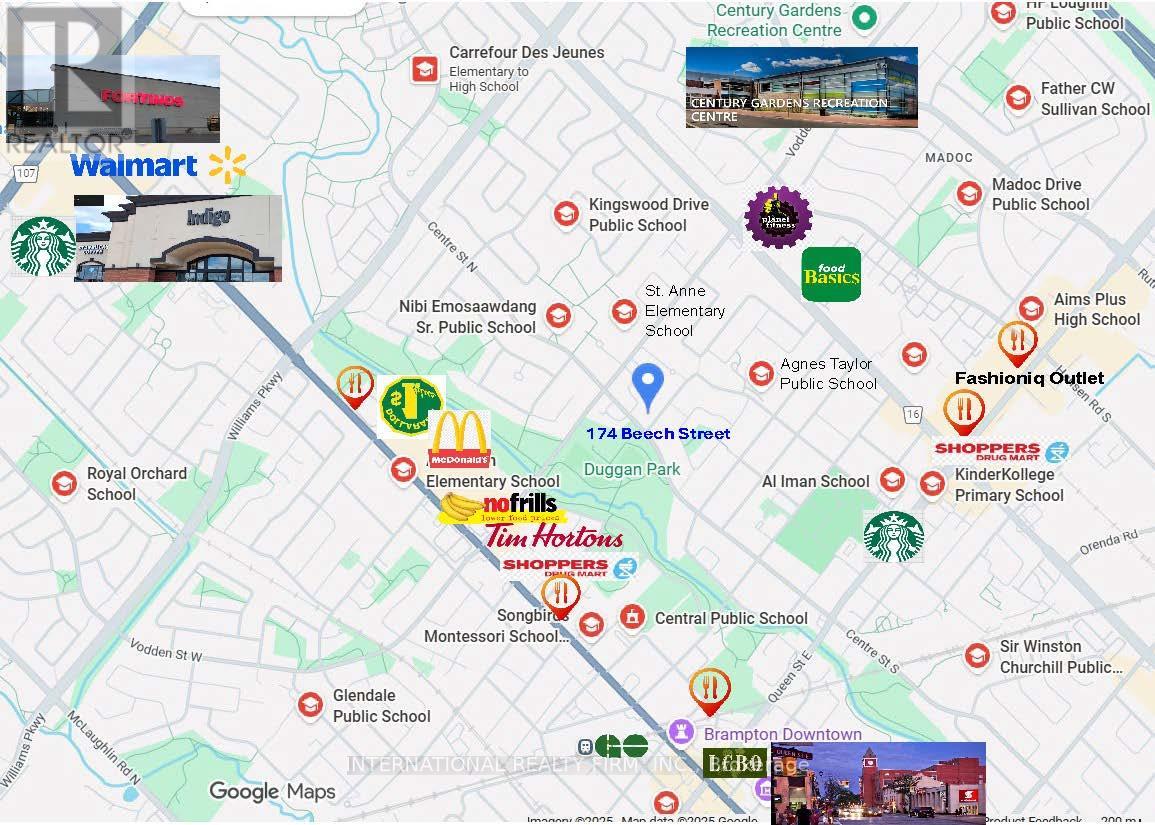174 Beech Street Brampton, Ontario L6V 1V6
$2,300 Monthly
You can't beat this location! Nested in a quiet neighborhood yet close to all that Brampton downtown has to offer, this beautiful 3Bd Semi is only steps to park, public transit and schools and only 15-minute walk to shopping and plazas, community centre and vibrant downtown! Custom Kitchen w/Granite Counters and Centre Island. 2nd Bathroom with Private Laundry, Front Load Washer/Dryer. Non-Smokers, No Pets Please. Tenant to pay 60% of utility bills: Hydro, Heat, Water/Wastewater, Hot Water Tank Rental. Extra Storage in Garage. Available immediately. (id:61852)
Property Details
| MLS® Number | W12517548 |
| Property Type | Single Family |
| Community Name | Brampton North |
| EquipmentType | Water Heater |
| Features | Carpet Free |
| ParkingSpaceTotal | 2 |
| RentalEquipmentType | Water Heater |
Building
| BathroomTotal | 2 |
| BedroomsAboveGround | 3 |
| BedroomsTotal | 3 |
| Appliances | Garage Door Opener Remote(s), Dishwasher, Dryer, Hood Fan, Stove, Washer, Refrigerator |
| ArchitecturalStyle | Bungalow |
| BasementDevelopment | Other, See Remarks |
| BasementType | N/a (other, See Remarks), None |
| ConstructionStyleAttachment | Semi-detached |
| CoolingType | Central Air Conditioning |
| ExteriorFinish | Brick |
| FlooringType | Hardwood, Ceramic |
| FoundationType | Block |
| HeatingFuel | Natural Gas |
| HeatingType | Forced Air |
| StoriesTotal | 1 |
| SizeInterior | 1100 - 1500 Sqft |
| Type | House |
| UtilityWater | Municipal Water |
Parking
| Garage |
Land
| Acreage | No |
| Sewer | Sanitary Sewer |
| SizeDepth | 102 Ft ,7 In |
| SizeFrontage | 30 Ft |
| SizeIrregular | 30 X 102.6 Ft |
| SizeTotalText | 30 X 102.6 Ft |
Rooms
| Level | Type | Length | Width | Dimensions |
|---|---|---|---|---|
| Lower Level | Bathroom | 2.77 m | 2.4 m | 2.77 m x 2.4 m |
| Main Level | Living Room | 3.96 m | 2.44 m | 3.96 m x 2.44 m |
| Main Level | Dining Room | 3.96 m | 2.44 m | 3.96 m x 2.44 m |
| Main Level | Kitchen | 3.06 m | 2.74 m | 3.06 m x 2.74 m |
| Main Level | Eating Area | 3.06 m | 2.44 m | 3.06 m x 2.44 m |
| Main Level | Primary Bedroom | 3.66 m | 3.16 m | 3.66 m x 3.16 m |
| Main Level | Bedroom 2 | 3.36 m | 2.44 m | 3.36 m x 2.44 m |
| Main Level | Bedroom 3 | 3.06 m | 3.06 m | 3.06 m x 3.06 m |
https://www.realtor.ca/real-estate/29076048/174-beech-street-brampton-brampton-north-brampton-north
Interested?
Contact us for more information
Irina Khomyakova
Salesperson
2 Sheppard Avenue East, 20th Floor
Toronto, Ontario M2N 5Y7
