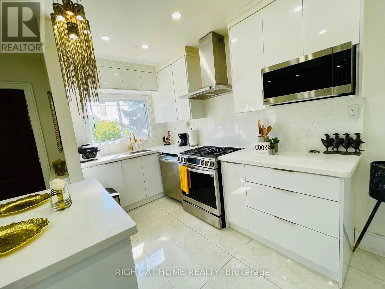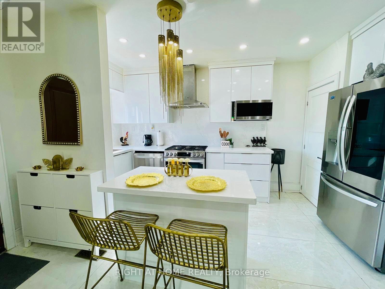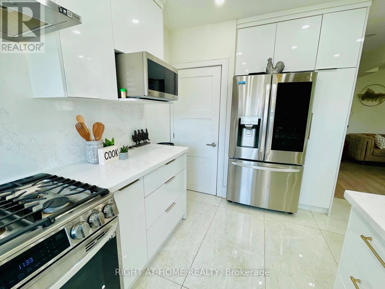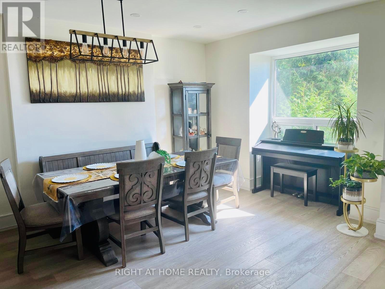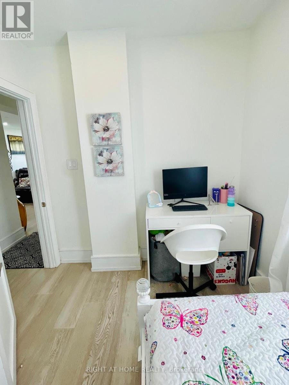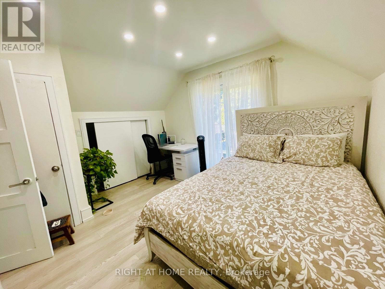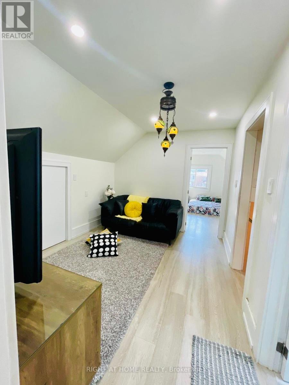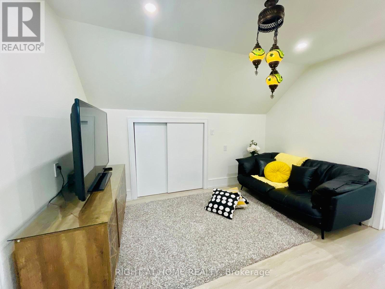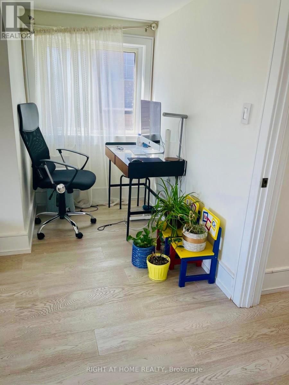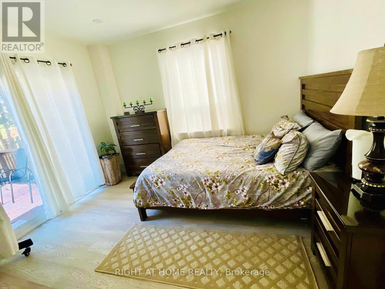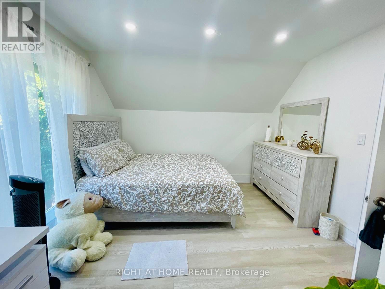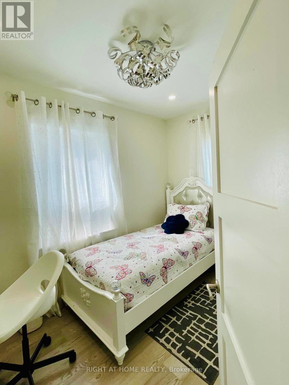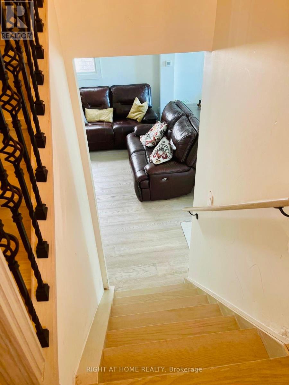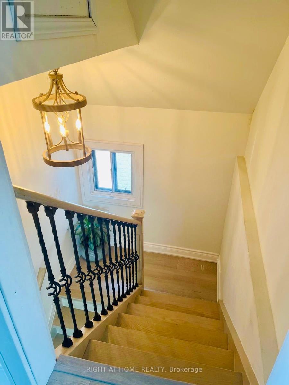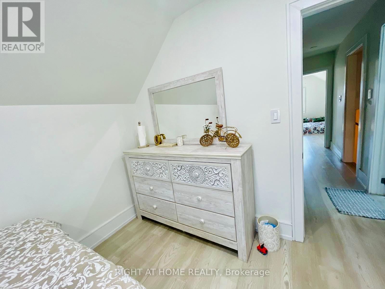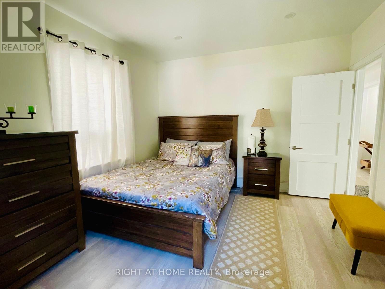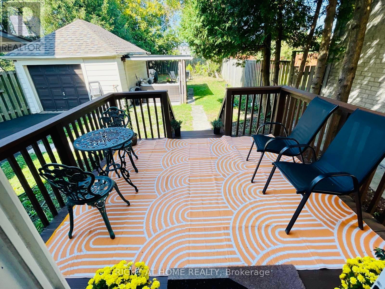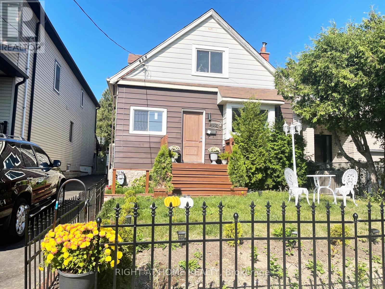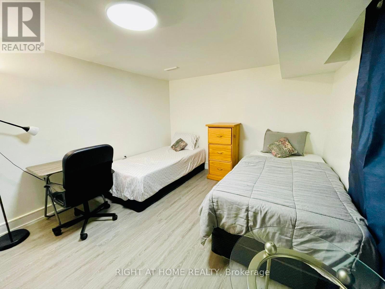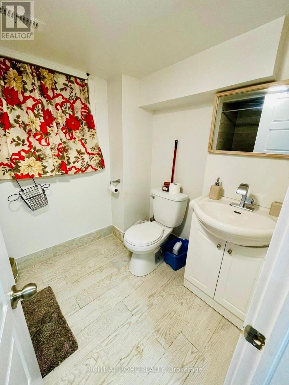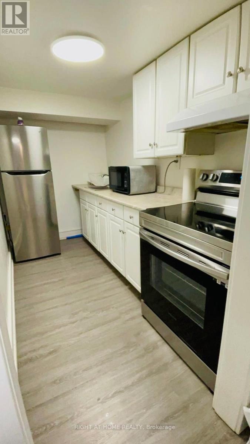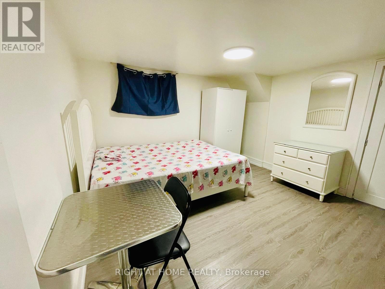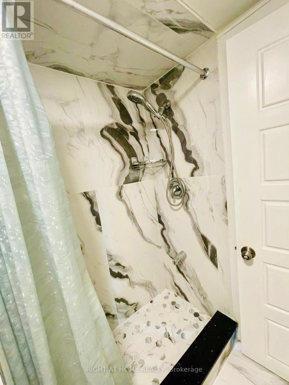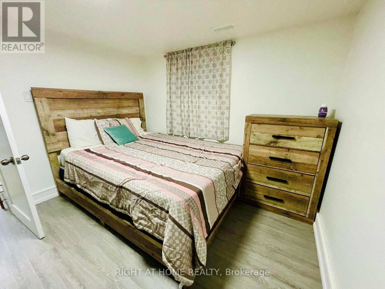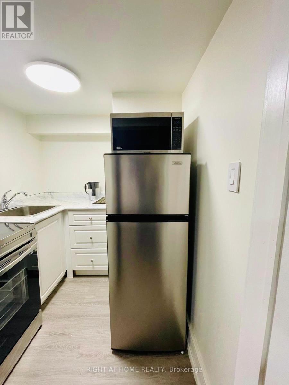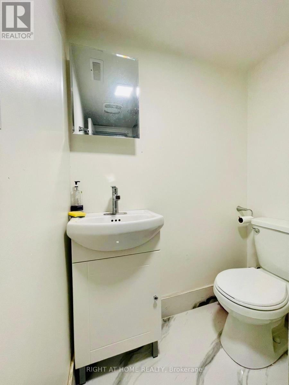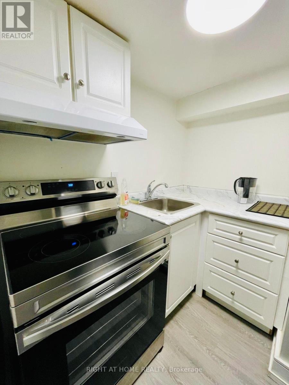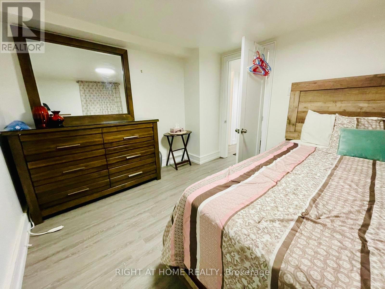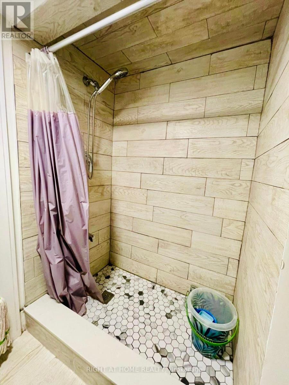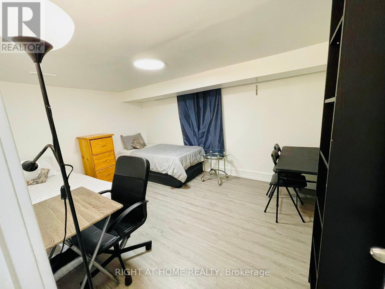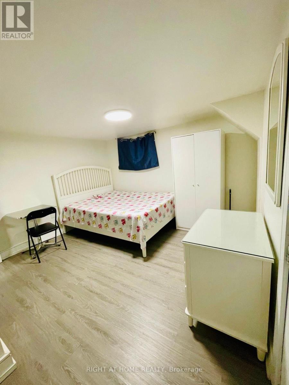174 Aylesworth Avenue Toronto, Ontario M1N 2J6
$1,299,000
S-T-U-N-N-I-N-G! Beautiful, Bright, And Renovated 4+3 Bedrooms, 4 Washrooms, And 3 Kitchens Detached House With A Big Backyard! Located In A Highly Desirable Quiet And Safe Neighbourhood On Birchmount Rd And Danforth Rd Intersection At Birchcliffe-Cliffside Area. The Owner Spent Over $200K For Renovation. Separate Side Entrance To Basement. Bsmnt Alone Has More Than $3,000 Rental Income. Newly Installed Pot Lights, Stainless Steel Kitchen Appliances, New Driveway, New Insulation. Walking Distance To Shops, Grocery, Drug Store, Schools, Parks And More! Imagine Yourself In This Home With The Way You Like To Live. This Is More Than A Home-it's A Lifestyle. Perfect For A Growing Family. This Home Offers Both Space And Comfort In An Unbeatable Location. Don't Miss It! (id:61852)
Property Details
| MLS® Number | E12173454 |
| Property Type | Single Family |
| Neigbourhood | Scarborough |
| Community Name | Birchcliffe-Cliffside |
| AmenitiesNearBy | Schools, Public Transit |
| ParkingSpaceTotal | 5 |
| Structure | Shed |
Building
| BathroomTotal | 4 |
| BedroomsAboveGround | 4 |
| BedroomsBelowGround | 3 |
| BedroomsTotal | 7 |
| Appliances | Water Heater, Dishwasher, Dryer, Microwave, Stove, Washer, Refrigerator |
| BasementDevelopment | Finished |
| BasementFeatures | Apartment In Basement |
| BasementType | N/a (finished) |
| ConstructionStyleAttachment | Detached |
| CoolingType | Central Air Conditioning |
| ExteriorFinish | Aluminum Siding |
| FlooringType | Hardwood, Ceramic |
| FoundationType | Concrete |
| HeatingFuel | Natural Gas |
| HeatingType | Forced Air |
| StoriesTotal | 2 |
| SizeInterior | 1100 - 1500 Sqft |
| Type | House |
| UtilityWater | Municipal Water |
Parking
| Detached Garage | |
| Garage |
Land
| Acreage | No |
| LandAmenities | Schools, Public Transit |
| Sewer | Sanitary Sewer |
| SizeDepth | 141 Ft |
| SizeFrontage | 35 Ft |
| SizeIrregular | 35 X 141 Ft |
| SizeTotalText | 35 X 141 Ft |
Rooms
| Level | Type | Length | Width | Dimensions |
|---|---|---|---|---|
| Second Level | Living Room | 4.34 m | 3.85 m | 4.34 m x 3.85 m |
| Second Level | Kitchen | 3.65 m | 2.9 m | 3.65 m x 2.9 m |
| Second Level | Bedroom | 3.5 m | 2.9 m | 3.5 m x 2.9 m |
| Basement | Bedroom | 3.8 m | 3.15 m | 3.8 m x 3.15 m |
| Basement | Bedroom | 3.4 m | 2.4 m | 3.4 m x 2.4 m |
| Basement | Kitchen | 4.5 m | 3.5 m | 4.5 m x 3.5 m |
| Basement | Living Room | 4.1 m | 3.1 m | 4.1 m x 3.1 m |
| Main Level | Living Room | 4.3 m | 3.32 m | 4.3 m x 3.32 m |
| Main Level | Dining Room | 3.5 m | 2.72 m | 3.5 m x 2.72 m |
| Main Level | Kitchen | 4.1 m | 2.3 m | 4.1 m x 2.3 m |
| Main Level | Primary Bedroom | 3.7 m | 3.3 m | 3.7 m x 3.3 m |
| Main Level | Bedroom 2 | 3.3 m | 2.3 m | 3.3 m x 2.3 m |
Interested?
Contact us for more information
Mahbub Osmani
Salesperson
1396 Don Mills Rd Unit B-121
Toronto, Ontario M3B 0A7
