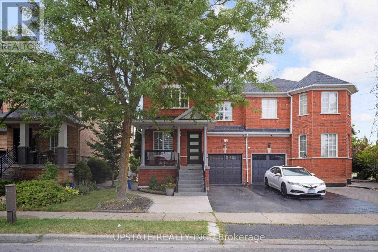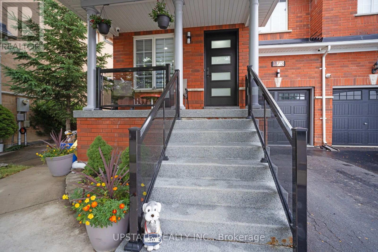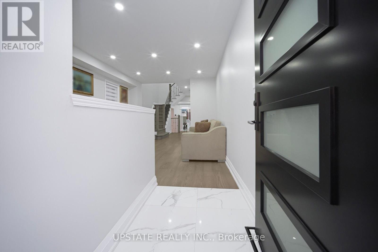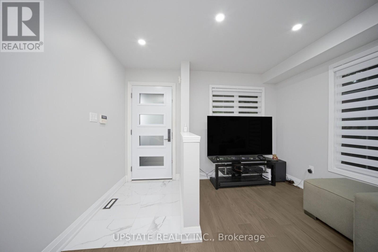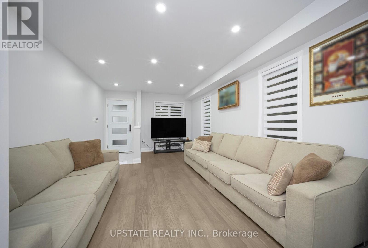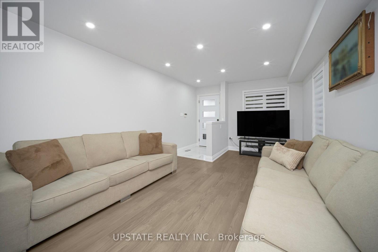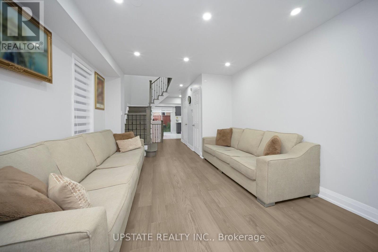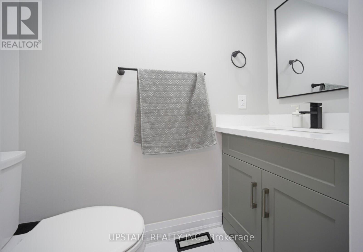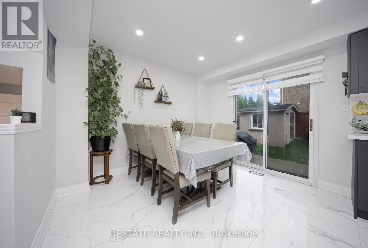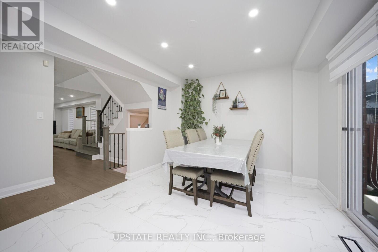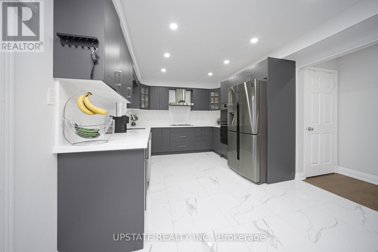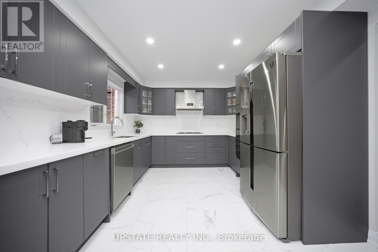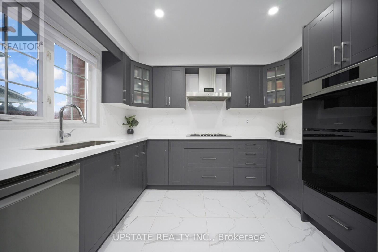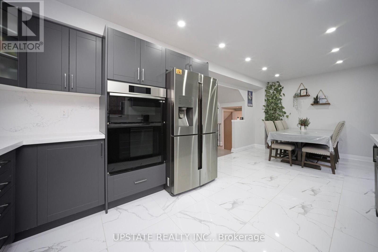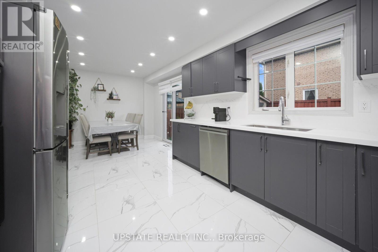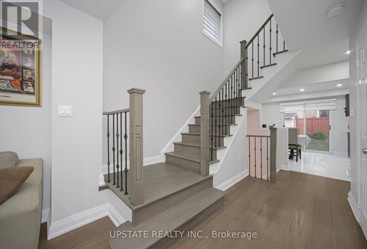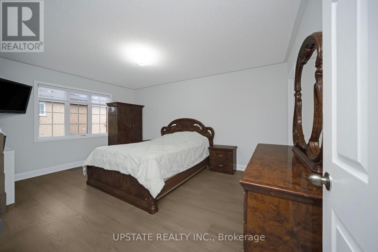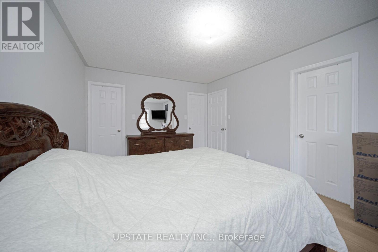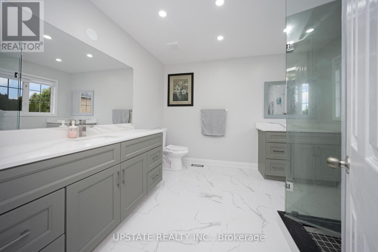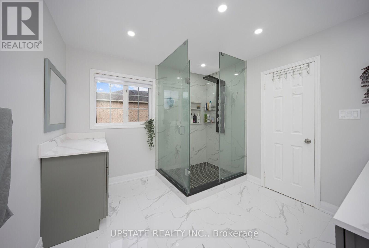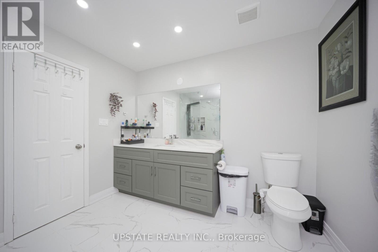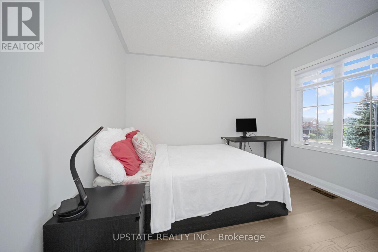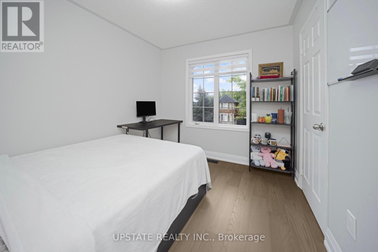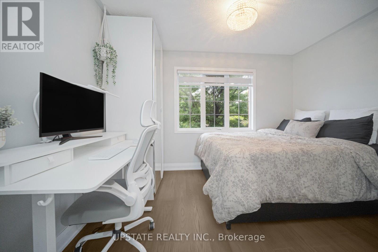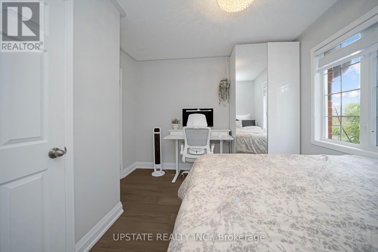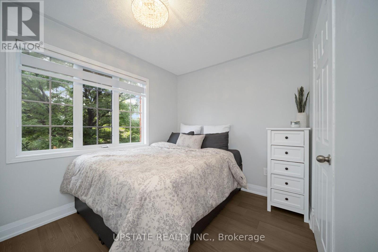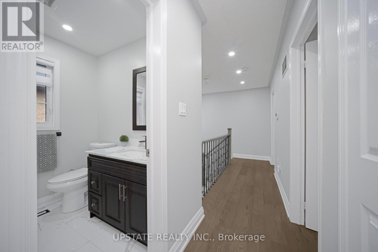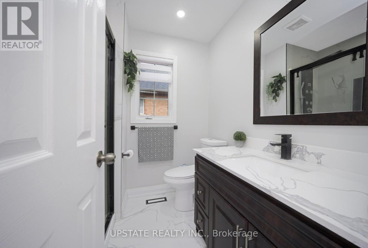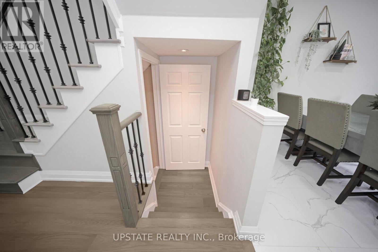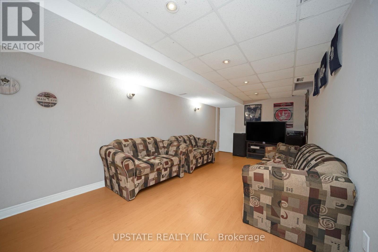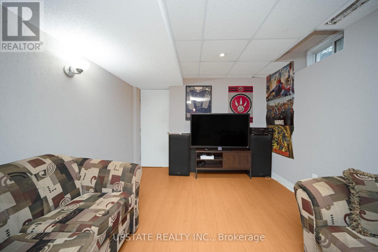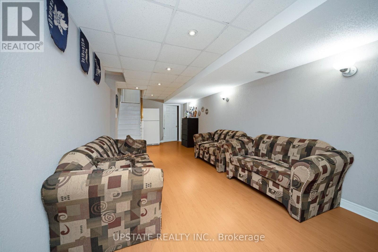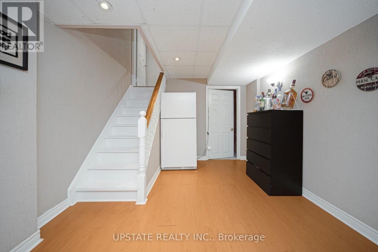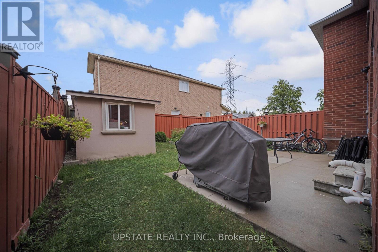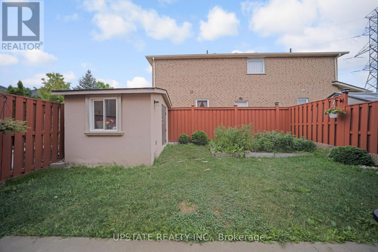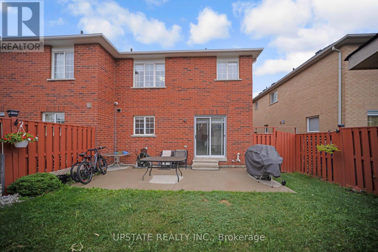173 Monte Carlo Drive Vaughan, Ontario L4H 1R5
3 Bedroom
3 Bathroom
1500 - 2000 sqft
Central Air Conditioning
Forced Air
$1,069,000
Welcome to 173 Monte Carlo Drive - A home that truly has it all! no detail overlooked , no expense spared. Nearly $80,000 in recent renovations have transformed this property into a stylish , turnkey masterpiece. From the moment you step inside, you'll be greeted by stunning hardwood floors that flow seamlessly throughout the entire home, Modern Custom Kitchen with upgraded full sized appliances quartz countertop, backsplash and much more. Fully renovated and updated washrooms. (id:61852)
Property Details
| MLS® Number | N12415914 |
| Property Type | Single Family |
| Community Name | Sonoma Heights |
| ParkingSpaceTotal | 3 |
Building
| BathroomTotal | 3 |
| BedroomsAboveGround | 3 |
| BedroomsTotal | 3 |
| Appliances | Oven - Built-in, Dishwasher, Stove, Refrigerator |
| BasementType | Partial |
| ConstructionStyleAttachment | Semi-detached |
| CoolingType | Central Air Conditioning |
| ExteriorFinish | Brick |
| FlooringType | Laminate |
| FoundationType | Concrete |
| HalfBathTotal | 1 |
| HeatingFuel | Natural Gas |
| HeatingType | Forced Air |
| StoriesTotal | 2 |
| SizeInterior | 1500 - 2000 Sqft |
| Type | House |
| UtilityWater | Municipal Water |
Parking
| Garage |
Land
| Acreage | No |
| Sewer | Sanitary Sewer |
| SizeDepth | 88 Ft ,7 In |
| SizeFrontage | 30 Ft |
| SizeIrregular | 30 X 88.6 Ft |
| SizeTotalText | 30 X 88.6 Ft |
Rooms
| Level | Type | Length | Width | Dimensions |
|---|---|---|---|---|
| Second Level | Primary Bedroom | 4.96 m | 3.43 m | 4.96 m x 3.43 m |
| Second Level | Bedroom 2 | 3.27 m | 2.71 m | 3.27 m x 2.71 m |
| Second Level | Bedroom 3 | 3.5 m | 2.69 m | 3.5 m x 2.69 m |
| Basement | Recreational, Games Room | 5.71 m | 3.45 m | 5.71 m x 3.45 m |
| Main Level | Living Room | 5.71 m | 3.45 m | 5.71 m x 3.45 m |
| Main Level | Kitchen | 6.85 m | 3.35 m | 6.85 m x 3.35 m |
| Main Level | Eating Area | 3.04 m | 3.2 m | 3.04 m x 3.2 m |
Interested?
Contact us for more information
Mankirat Gill
Salesperson
Upstate Realty Inc.
9280 Goreway Dr #211
Brampton, Ontario L6P 4N1
9280 Goreway Dr #211
Brampton, Ontario L6P 4N1
