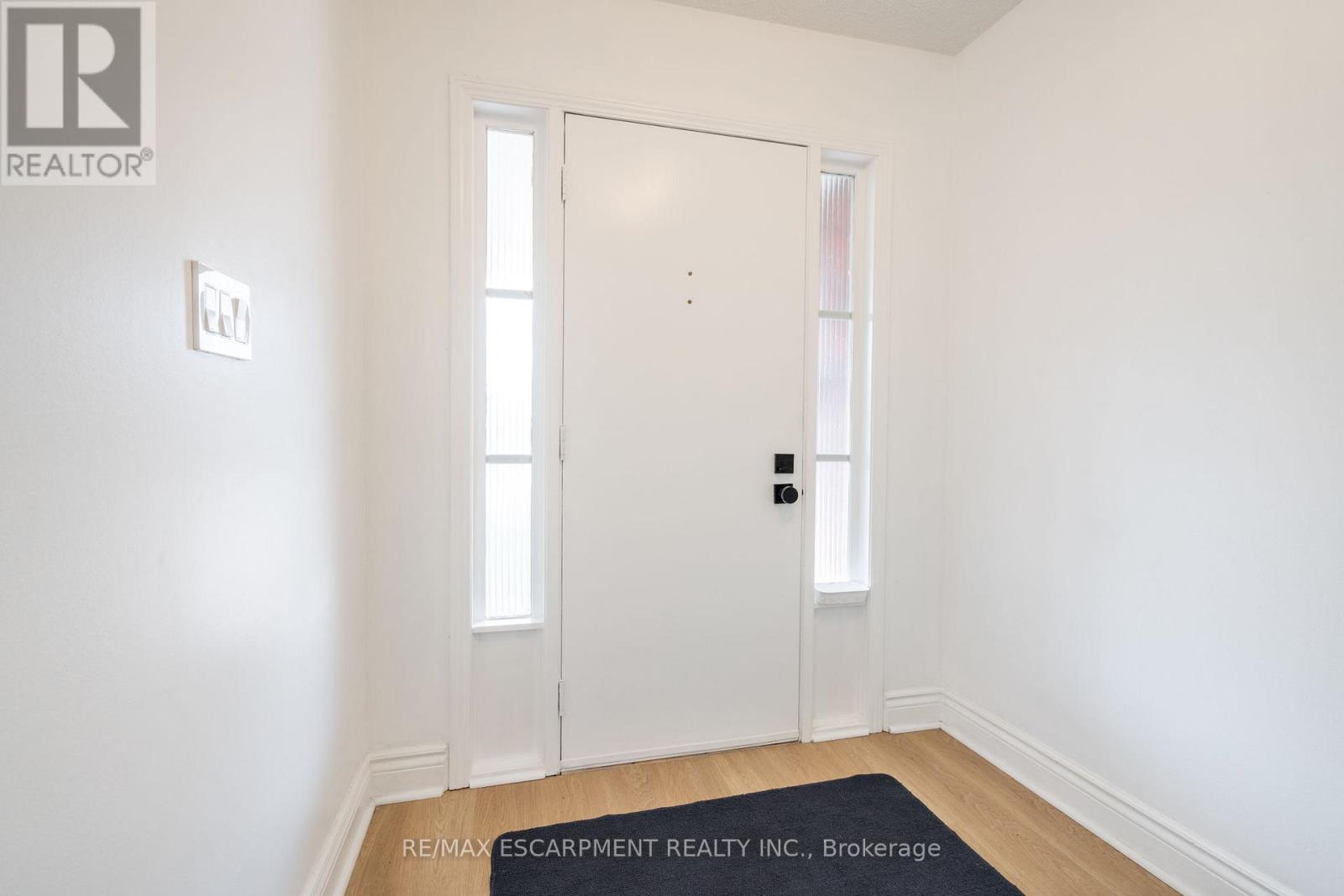173 Hendrie Avenue Burlington, Ontario L7T 4C3
$4,200 Monthly
Nestled in the picturesque, historic village of Aldershot is this spacious, 3-bedroom home. Recently renovated, this home offers a gorgeous kitchen with stone countertops, an awesome island breakfast bar and stainless-steel appliances. The kitchen is open to the dining and living rooms, making it a great place to entertain. There is a large family room as well, with a walk-out to the yard. Accessible main floor laundry is included in the unit which means never having to trudge to the basement with your clothes. Upstairs you will find a large master bedroom, with his-and-hers closets! There is a jack-and-jill access to the 5-piece bathroom - no fighting over the sinks! With two good sized bedrooms rounding out the upstairs. Carpet-free throughout, with lovely hardwood floors everywhere. The unfinished basement offers a ton of storage space and plenty of space continues into the backyard where you can relax and enjoy the outdoors. Also, enjoy the convenience of a large garage with direct access to house. Located in a quiet residential neighborhood adjacent to La Salle Park Marina, numerous parks, waterfall trails and quick access to the GO station and Highway 403. Burlington was named the second-best city to live in in Canada and located on the shore of Burlington Bay of Lake Ontario. All new appliances; electric range, refrigerator, dishwasher, water filtration system under kitchen sink and washer and dryer. RSA. (id:61852)
Property Details
| MLS® Number | W12096991 |
| Property Type | Single Family |
| Neigbourhood | Bayview |
| Community Name | Bayview |
| AmenitiesNearBy | Marina, Park, Place Of Worship, Public Transit, Schools |
| Features | Conservation/green Belt |
| ParkingSpaceTotal | 3 |
Building
| BathroomTotal | 2 |
| BedroomsAboveGround | 3 |
| BedroomsTotal | 3 |
| Appliances | Dishwasher, Dryer, Stove, Washer, Water Treatment, Refrigerator |
| BasementDevelopment | Unfinished |
| BasementType | Full (unfinished) |
| ConstructionStyleAttachment | Detached |
| CoolingType | Central Air Conditioning |
| ExteriorFinish | Aluminum Siding, Brick |
| FireplacePresent | Yes |
| FlooringType | Hardwood |
| FoundationType | Poured Concrete |
| HalfBathTotal | 1 |
| HeatingFuel | Natural Gas |
| HeatingType | Forced Air |
| StoriesTotal | 2 |
| SizeInterior | 1500 - 2000 Sqft |
| Type | House |
| UtilityWater | Municipal Water |
Parking
| Attached Garage | |
| Garage |
Land
| Acreage | No |
| LandAmenities | Marina, Park, Place Of Worship, Public Transit, Schools |
| Sewer | Sanitary Sewer |
Rooms
| Level | Type | Length | Width | Dimensions |
|---|---|---|---|---|
| Second Level | Primary Bedroom | 5.06 m | 3.71 m | 5.06 m x 3.71 m |
| Second Level | Bedroom 2 | 4.25 m | 2.79 m | 4.25 m x 2.79 m |
| Second Level | Bedroom 3 | 3.07 m | 2.86 m | 3.07 m x 2.86 m |
| Ground Level | Living Room | 5.24 m | 3.54 m | 5.24 m x 3.54 m |
| Ground Level | Dining Room | 2.96 m | 2.8 m | 2.96 m x 2.8 m |
| Ground Level | Kitchen | 3.62 m | 3.39 m | 3.62 m x 3.39 m |
| Ground Level | Family Room | 5.07 m | 4.1 m | 5.07 m x 4.1 m |
| Ground Level | Laundry Room | 2.21 m | 1.93 m | 2.21 m x 1.93 m |
https://www.realtor.ca/real-estate/28199168/173-hendrie-avenue-burlington-bayview-bayview
Interested?
Contact us for more information
Drew Woolcott
Broker






































