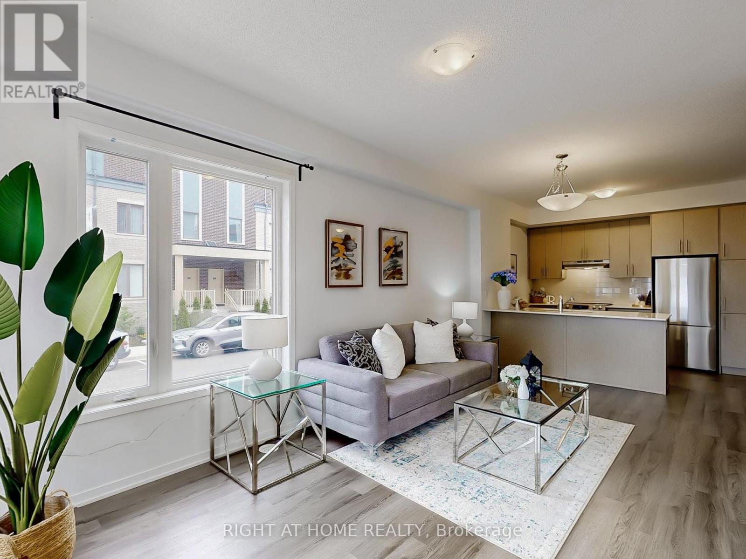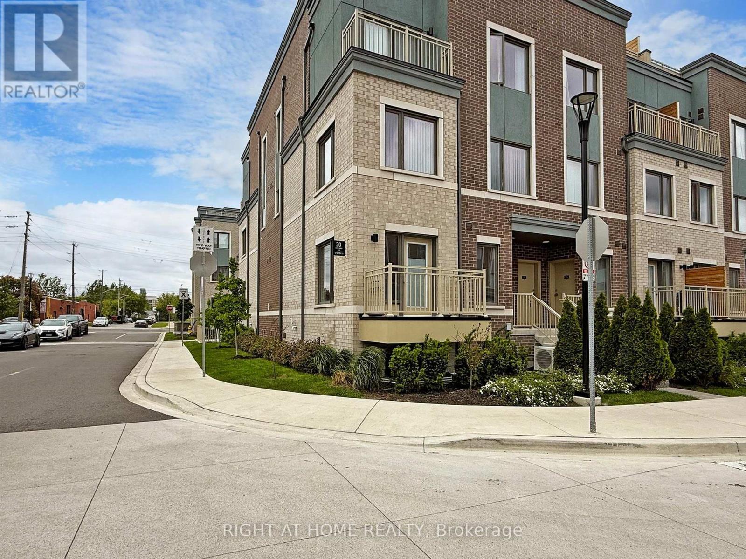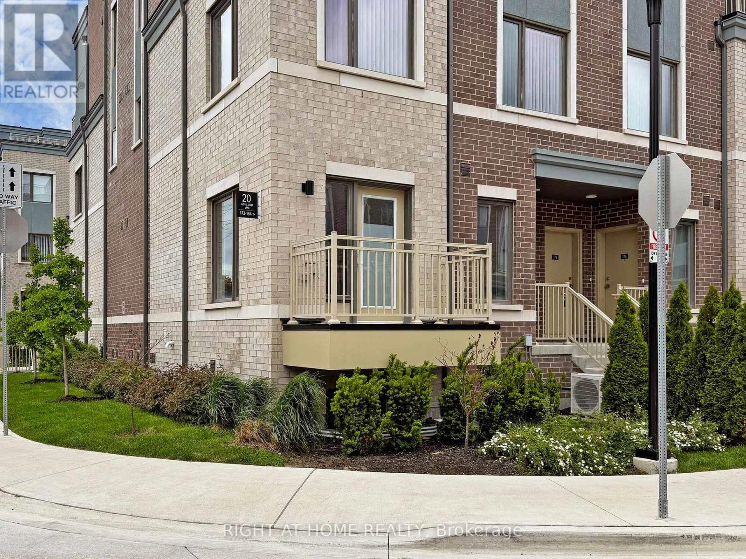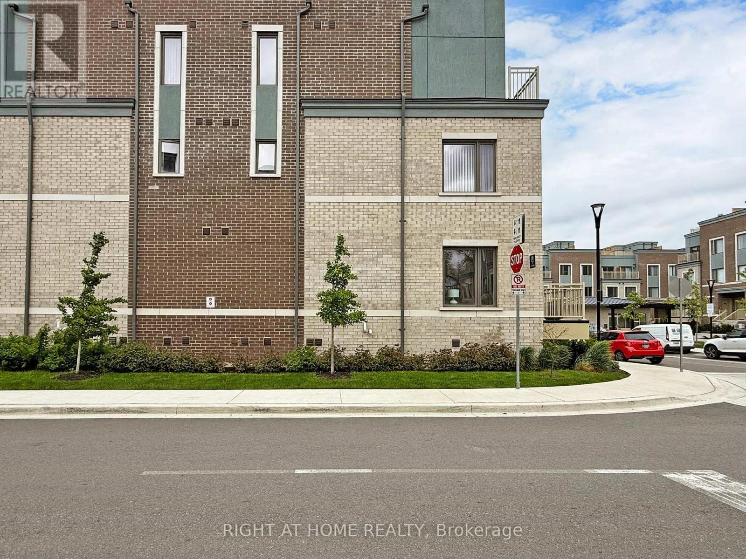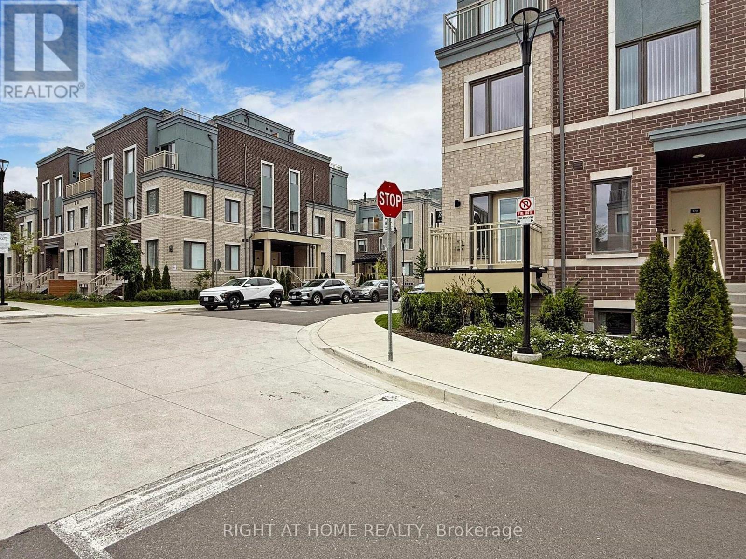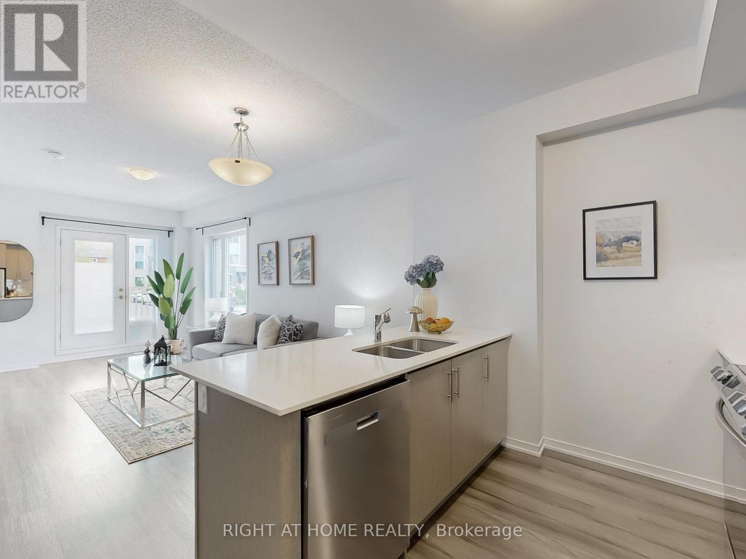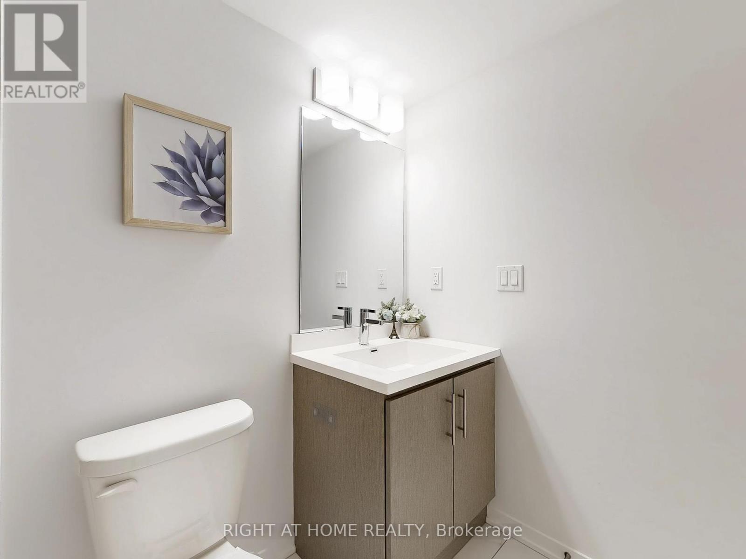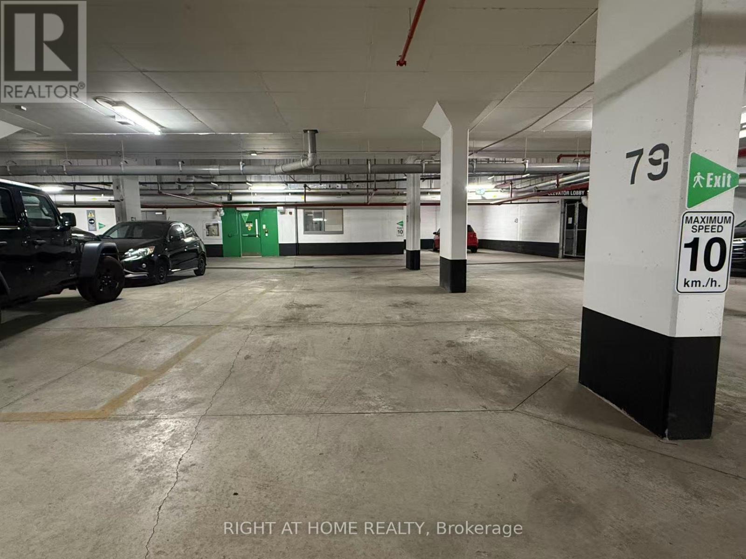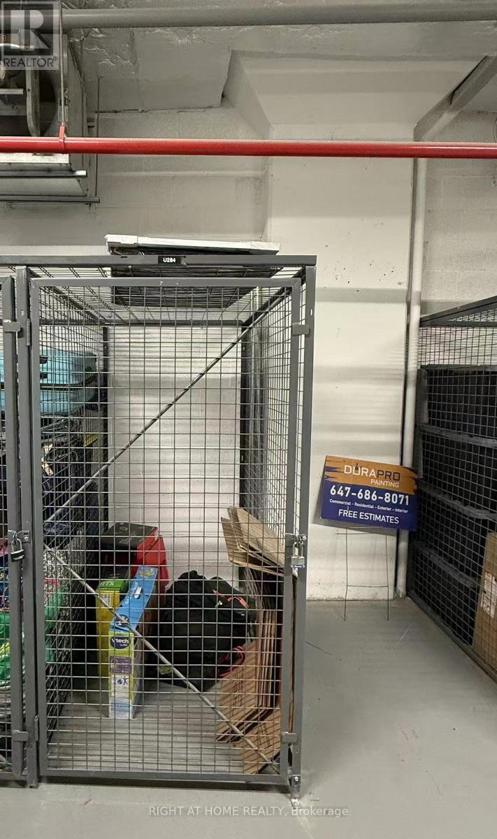173 - 20 Lloyd Janes Lane Toronto, Ontario M8V 0J6
$649,000Maintenance, Insurance, Common Area Maintenance, Parking
$350.51 Monthly
Maintenance, Insurance, Common Area Maintenance, Parking
$350.51 MonthlyLocation! Location! Location! TTC accessible, step to bus stop to subway station or to down town Toronto, minutes to Minico Go station. Ideal for first-time buyers & savvy investors! stunning & modern 2-bed, 2.5-bath stacked townhome by Menkes, nestled in the vibrant Lake & Town community of South Etobicoke. Spacious Bedrooms and Practical Layout. This contemporary corner unit home with extra window and ample amount of sunlight, features 9-ft ceilings, luxury vinyl flooring, and an open-concept design that fills the space with natural light. Private balcony with natural gas light for BBQ season, upgrade floor on lower level and stairs. The modern kitchen with upgrade sink, faucet and hood range is a chefs delight, boasting quartz countertops, a breakfast bar, and stainless steel appliances. Enjoy ultimate convenience with easy access to Humber College, major highways (401/QEW/407), scenic lakeside parks, beaches, and public transit making this home ideal for students, professionals, and small families alike. Includes minimal step to one underground parking spot and one locker. Just move and enjoy. A must see home. (id:61852)
Property Details
| MLS® Number | W12187340 |
| Property Type | Single Family |
| Neigbourhood | New Toronto |
| Community Name | New Toronto |
| CommunityFeatures | Pet Restrictions |
| Features | Balcony, In Suite Laundry |
| ParkingSpaceTotal | 1 |
Building
| BathroomTotal | 3 |
| BedroomsAboveGround | 2 |
| BedroomsTotal | 2 |
| Age | 0 To 5 Years |
| Amenities | Storage - Locker |
| Appliances | Dishwasher, Dryer, Stove, Washer, Window Coverings, Refrigerator |
| CoolingType | Central Air Conditioning |
| ExteriorFinish | Brick |
| FlooringType | Vinyl, Laminate, Carpeted |
| HalfBathTotal | 1 |
| HeatingFuel | Natural Gas |
| HeatingType | Forced Air |
| SizeInterior | 1000 - 1199 Sqft |
| Type | Row / Townhouse |
Parking
| Underground | |
| Garage |
Land
| Acreage | No |
Rooms
| Level | Type | Length | Width | Dimensions |
|---|---|---|---|---|
| Lower Level | Primary Bedroom | 3.54 m | 3.05 m | 3.54 m x 3.05 m |
| Lower Level | Bedroom 2 | 3.05 m | 2.47 m | 3.05 m x 2.47 m |
| Main Level | Living Room | 6.17 m | 4.82 m | 6.17 m x 4.82 m |
| Main Level | Dining Room | 6.17 m | 4.82 m | 6.17 m x 4.82 m |
| Main Level | Kitchen | 3.05 m | 2.44 m | 3.05 m x 2.44 m |
https://www.realtor.ca/real-estate/28397682/173-20-lloyd-janes-lane-toronto-new-toronto-new-toronto
Interested?
Contact us for more information
Karen Wang
Salesperson
480 Eglinton Ave West #30, 106498
Mississauga, Ontario L5R 0G2
