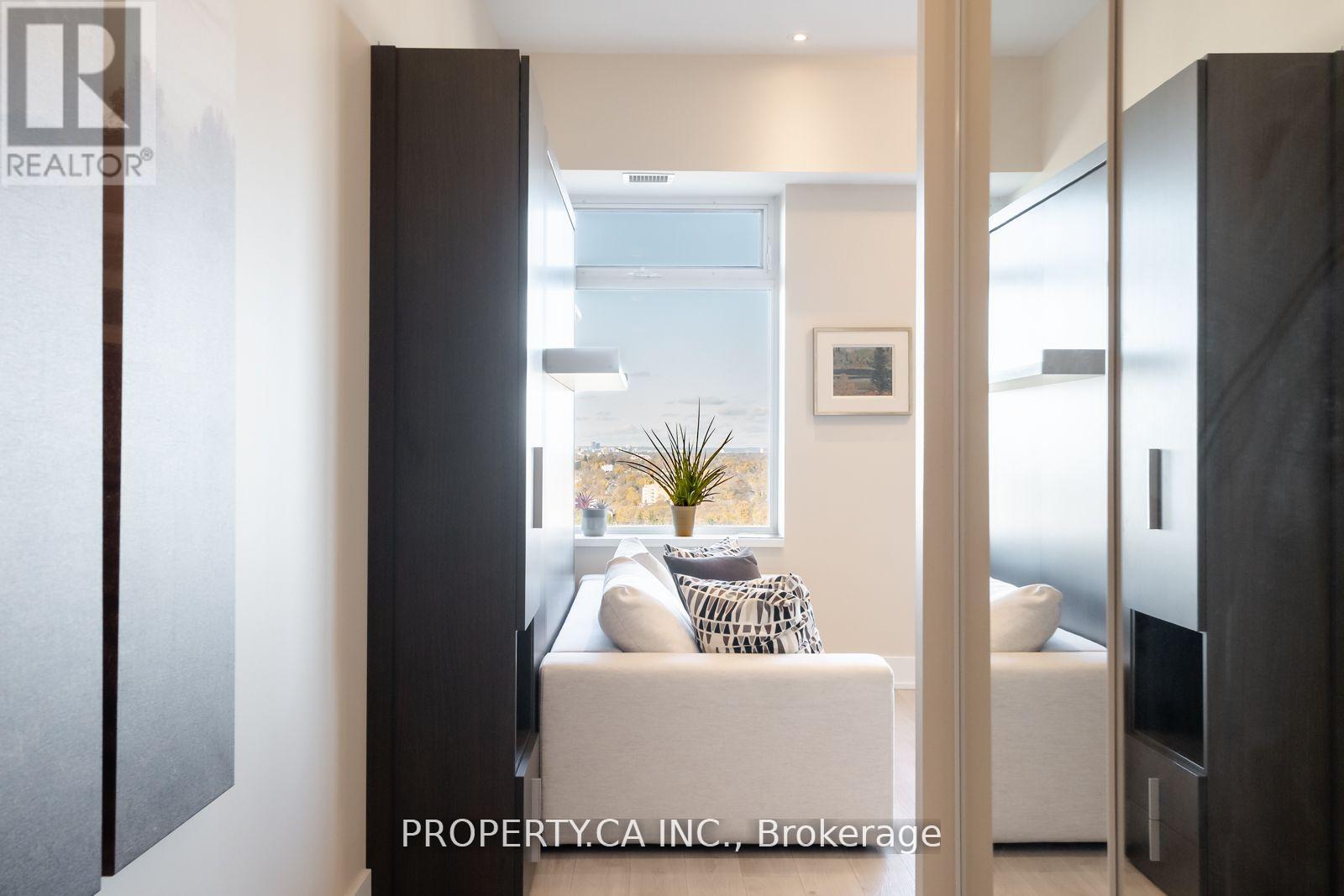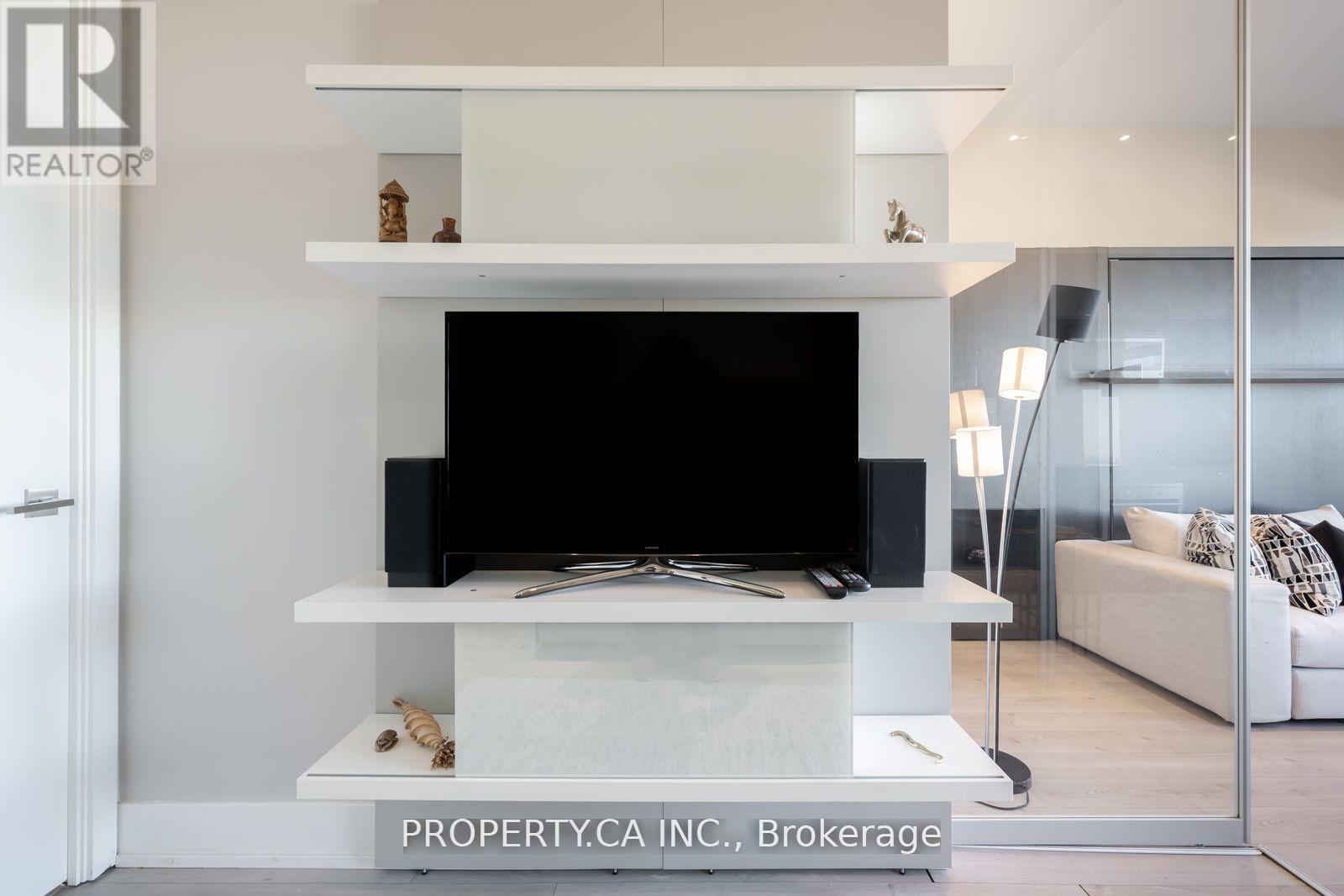1728 - 111 St Clair Avenue W Toronto, Ontario M4V 1N5
$635,000Maintenance, Common Area Maintenance, Insurance, Parking
$695 Monthly
Maintenance, Common Area Maintenance, Insurance, Parking
$695 MonthlyRemarkable Location & Lifestyle!?Experience luxury in this 1-bedroom + den condo with an incredibly efficient 650 sqft layout every inch thoughtfully designed. Perched on the 17th floor of the iconic Imperial Plaza, this unit boasts 10-ft ceilings and breathtaking open views that stretch to the horizon.The Imperial Plaza is a hallmark of sophistication and mid-century elegance, reminiscent of 1950s New York luxury. Nestled in Midtown, one of Toronto's most prestigious neighbourhoods, you're steps away from top-rated restaurants, vibrant bars, and seamless access to the downtown financial district. Perfect for urban professionals or those seeking a stylish pied-à-terre. The Empire Club offers residents exclusive access to the best amenities in the city. Indoor/Outdoor Space Housing a Full-size Fitness Club, Indoor Pool, Whirlpool, Yoga & Spin Studio, Theatre Room, Squash Courts, Basketball Court, Games Room, Fully Functioning Golf Sim & More. Steps to Subway, Shops & Parks. ** EXTRAS: Unit comes with parking and locker. Included in the asking price are two built in Murphy Bedswhich maximize the living space & accommodate guests. The murphy bed in the bedroom tranforms the room to a tv lounge with one simple movement. (id:61852)
Property Details
| MLS® Number | C12127436 |
| Property Type | Single Family |
| Community Name | Yonge-St. Clair |
| CommunityFeatures | Pet Restrictions |
| ParkingSpaceTotal | 1 |
Building
| BathroomTotal | 1 |
| BedroomsAboveGround | 1 |
| BedroomsBelowGround | 1 |
| BedroomsTotal | 2 |
| Amenities | Storage - Locker |
| Appliances | Cooktop, Dishwasher, Dryer, Hood Fan, Microwave, Oven, Washer, Refrigerator |
| CoolingType | Central Air Conditioning |
| ExteriorFinish | Concrete |
| HeatingFuel | Natural Gas |
| HeatingType | Forced Air |
| SizeInterior | 600 - 699 Sqft |
| Type | Apartment |
Parking
| Underground | |
| Garage |
Land
| Acreage | No |
Rooms
| Level | Type | Length | Width | Dimensions |
|---|---|---|---|---|
| Main Level | Bedroom | 3.1 m | 2.8 m | 3.1 m x 2.8 m |
| Main Level | Den | 2.8 m | 1.7 m | 2.8 m x 1.7 m |
| Main Level | Bathroom | 2.8 m | 2.2 m | 2.8 m x 2.2 m |
| Main Level | Utility Room | 1.8 m | 1.2 m | 1.8 m x 1.2 m |
Interested?
Contact us for more information
James Mcnally
Salesperson
36 Distillery Lane Unit 500
Toronto, Ontario M5A 3C4









































