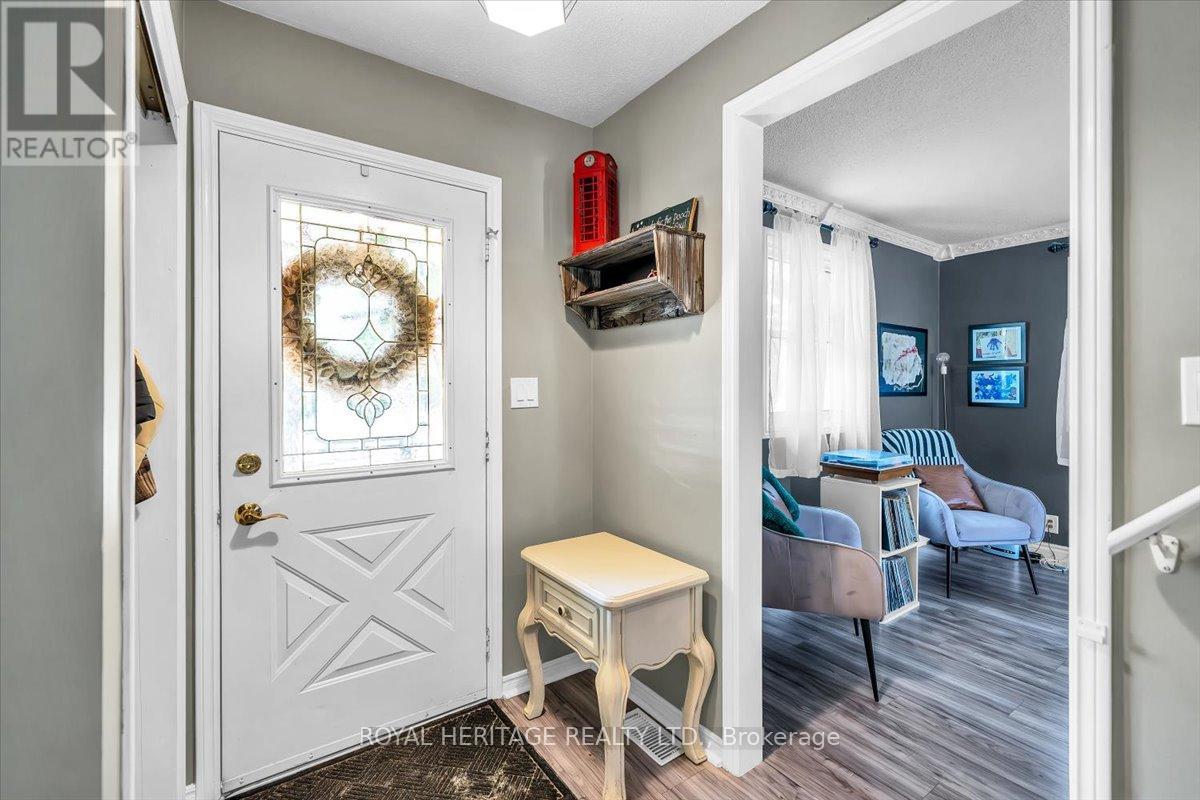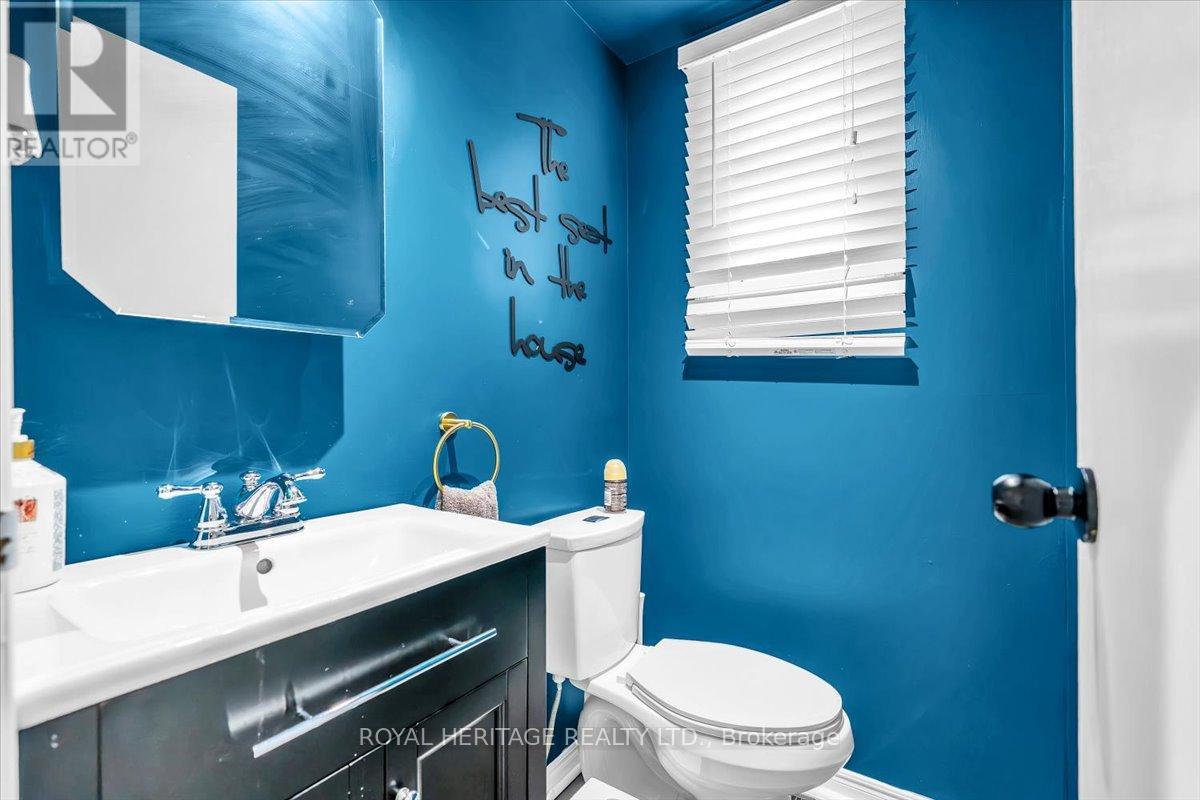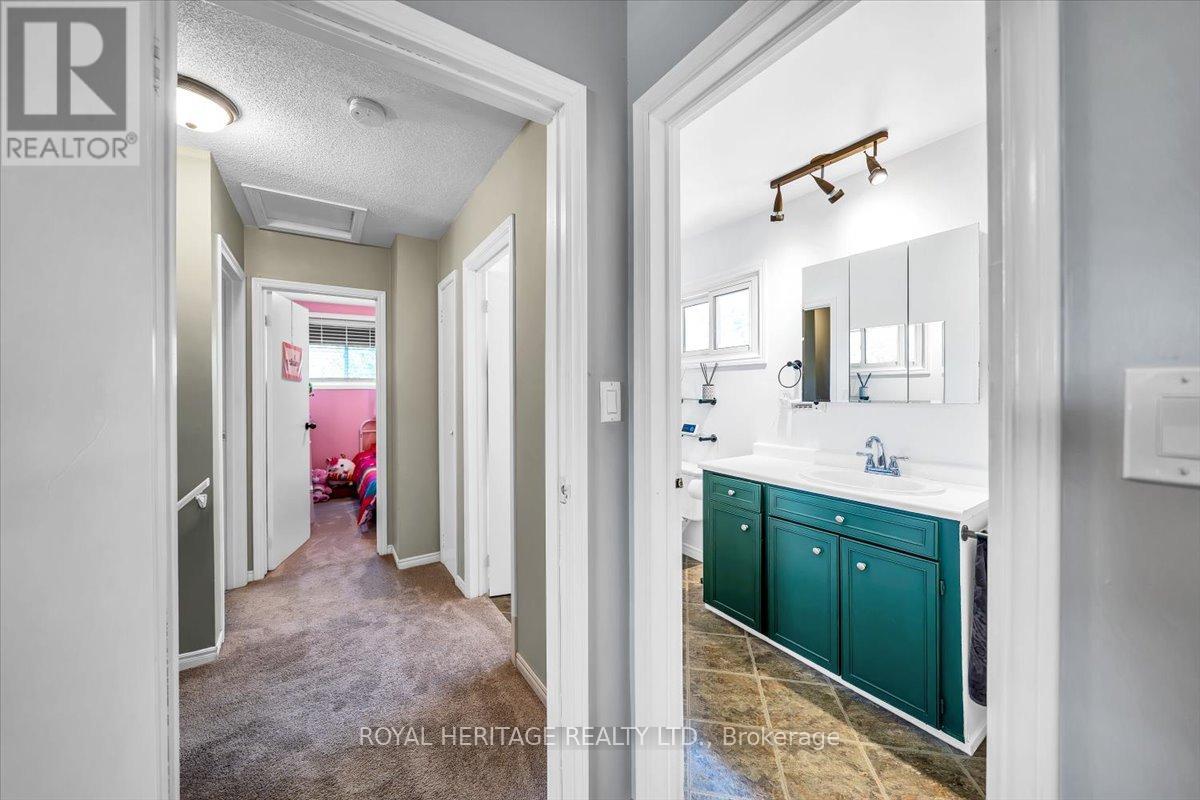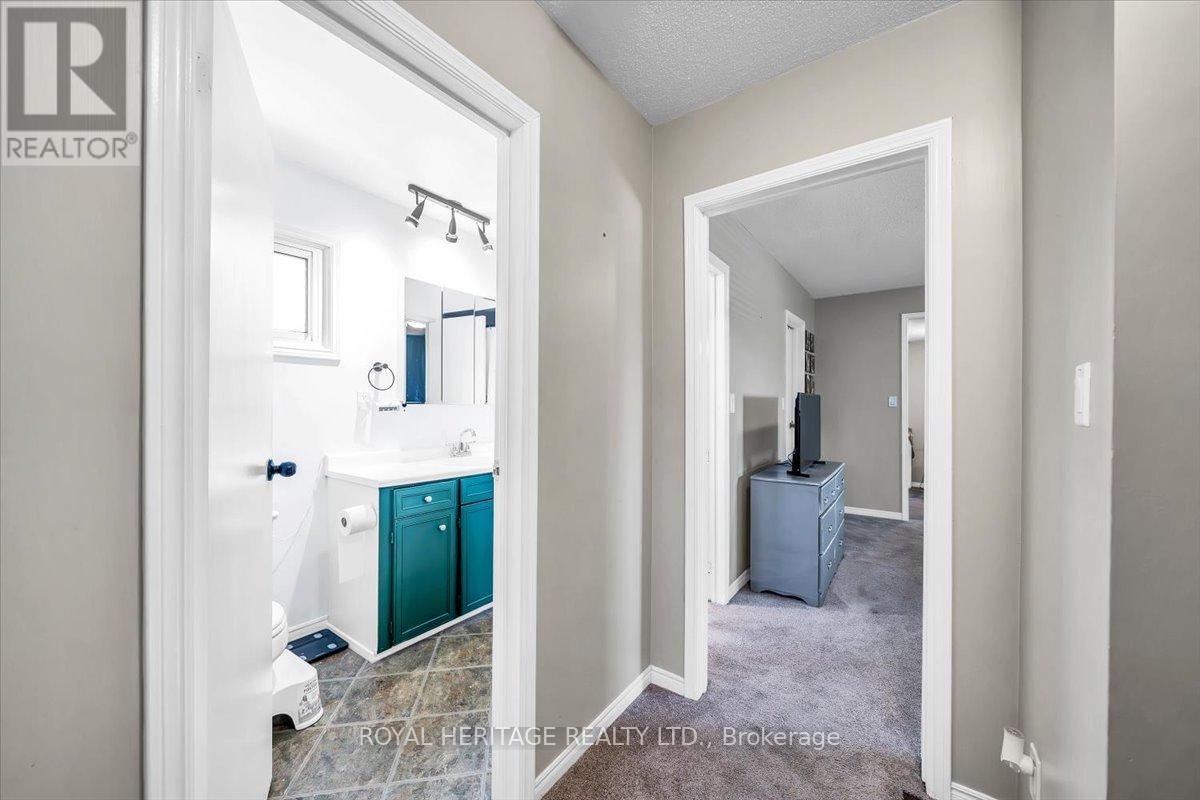1726 Nash Road Clarington, Ontario L1E 2L8
$749,900
Welcome to 1726 Nash Road in the heart of Courtice a charming 3-bedroom, 2-bathroom home on a spacious 60 x 125 ft lot. This bright and inviting home offers the perfect blend of comfort, convenience, and lifestyle for growing families or first-time buyers ready to settle into a place of their own.Step inside to a thoughtfully designed layout with warm laminate flooring throughout the main living areas and plenty of natural light. The updated kitchen features sleek stainless steel appliances, a built-in dishwasher, and ample cabinet space to make meal prep a breeze. The adjoining dining area is ideal for family dinners, while the spacious living room, complete with a cozy wood-burning fireplace, is the perfect spot to relax after a long day.Upstairs, you'll find three generous bedrooms with large windows and closet space, along with a full bathroom. The lower level offers additional living space ideal for a playroom, media room, or home office plus a convenient second bathroom and laundry area.Outside, enjoy the summer months in your private backyard oasis. The fully fenced yard is perfect for kids and pets to play, while the in-ground pool promises endless fun and relaxation. Whether you're hosting a weekend BBQ or unwinding in the sun, this outdoor space checks all the boxes.Located just steps from top-rated schools, parks, shopping, and public transit, with quick access to the 401 commuting is a breeze and everything your family needs is right at your fingertips.This is more than just a house its a place to grow, gather, and call home. Don't miss your chance to live in one of Courtice's most desirable communities. (id:61852)
Property Details
| MLS® Number | E12202519 |
| Property Type | Single Family |
| Community Name | Courtice |
| AmenitiesNearBy | Park, Public Transit, Schools |
| Features | Conservation/green Belt |
| ParkingSpaceTotal | 7 |
| PoolType | Inground Pool |
Building
| BathroomTotal | 2 |
| BedroomsAboveGround | 3 |
| BedroomsBelowGround | 1 |
| BedroomsTotal | 4 |
| Amenities | Fireplace(s) |
| Appliances | Water Heater, Dishwasher, Dryer, Microwave, Stove, Washer, Window Coverings, Refrigerator |
| BasementDevelopment | Partially Finished |
| BasementType | N/a (partially Finished) |
| ConstructionStyleAttachment | Detached |
| CoolingType | Central Air Conditioning |
| ExteriorFinish | Brick |
| FireplacePresent | Yes |
| FlooringType | Laminate, Carpeted |
| FoundationType | Concrete |
| HalfBathTotal | 1 |
| HeatingFuel | Natural Gas |
| HeatingType | Forced Air |
| StoriesTotal | 2 |
| SizeInterior | 1500 - 2000 Sqft |
| Type | House |
| UtilityWater | Municipal Water |
Parking
| Attached Garage | |
| Garage |
Land
| Acreage | No |
| FenceType | Fenced Yard |
| LandAmenities | Park, Public Transit, Schools |
| Sewer | Sanitary Sewer |
| SizeDepth | 125 Ft ,2 In |
| SizeFrontage | 60 Ft |
| SizeIrregular | 60 X 125.2 Ft |
| SizeTotalText | 60 X 125.2 Ft |
Rooms
| Level | Type | Length | Width | Dimensions |
|---|---|---|---|---|
| Second Level | Primary Bedroom | 4.25 m | 4.42 m | 4.25 m x 4.42 m |
| Second Level | Sitting Room | 3.35 m | 3.96 m | 3.35 m x 3.96 m |
| Second Level | Bedroom 2 | 3.35 m | 3.66 m | 3.35 m x 3.66 m |
| Second Level | Bedroom 3 | 2.89 m | 2.89 m | 2.89 m x 2.89 m |
| Main Level | Kitchen | 4.42 m | 4.27 m | 4.42 m x 4.27 m |
| Main Level | Living Room | 3.96 m | 3.35 m | 3.96 m x 3.35 m |
| Main Level | Dining Room | 3.35 m | 3.05 m | 3.35 m x 3.05 m |
| Main Level | Family Room | 3.35 m | 3.66 m | 3.35 m x 3.66 m |
https://www.realtor.ca/real-estate/28430161/1726-nash-road-clarington-courtice-courtice
Interested?
Contact us for more information
Drew Knox
Salesperson
1029 Brock Road Unit 200
Pickering, Ontario L1W 3T7








































