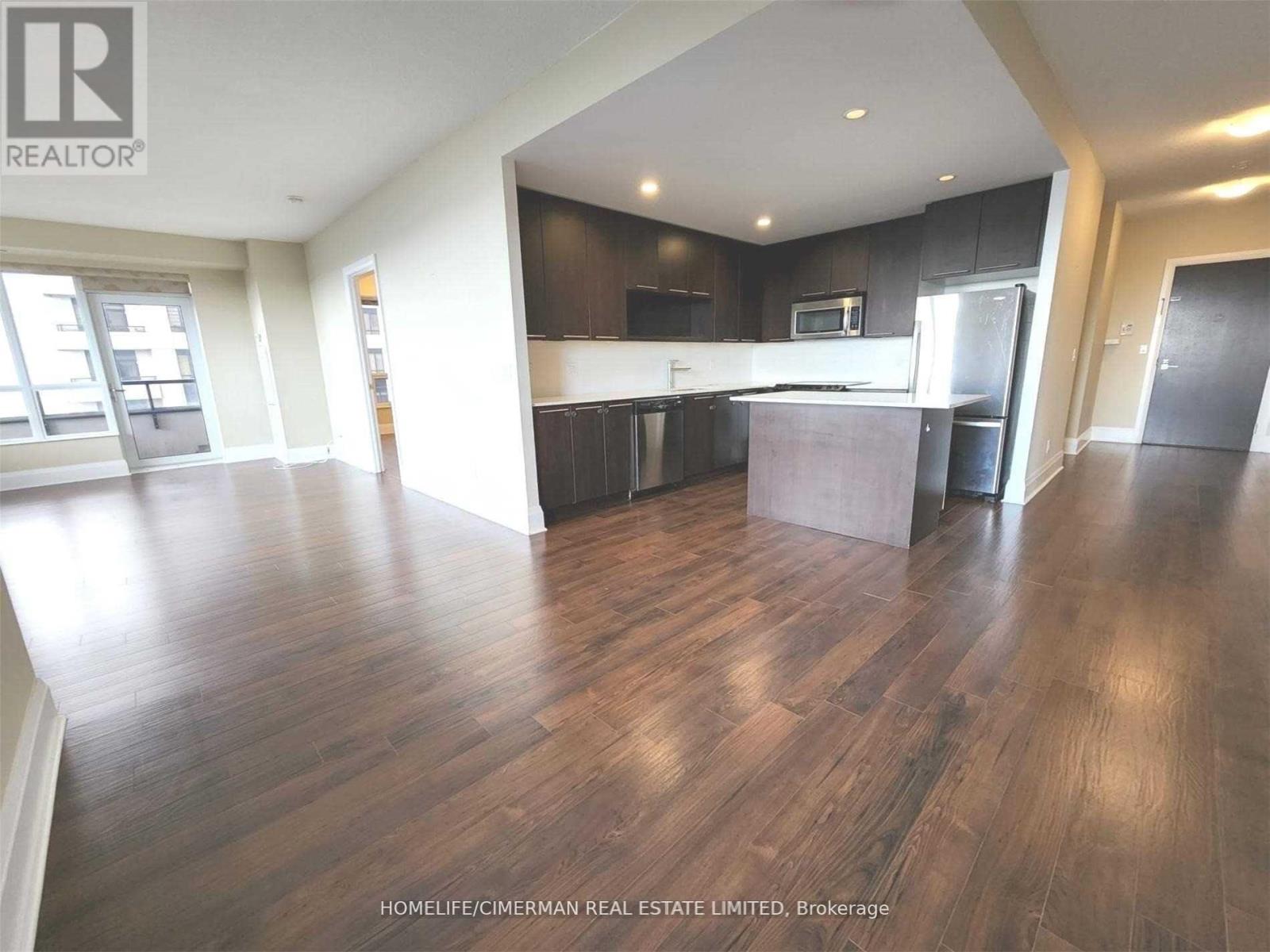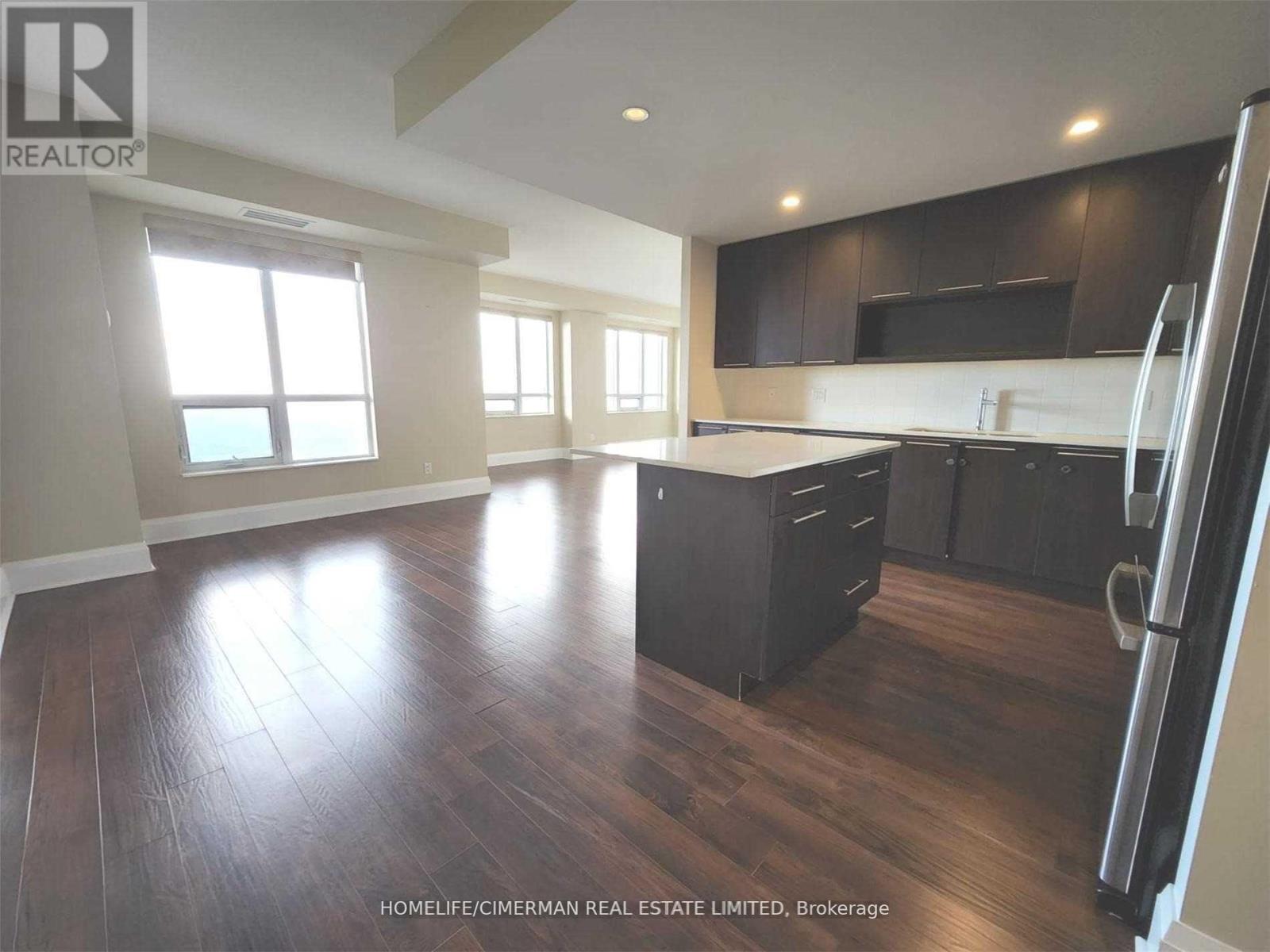1724 - 100 Harrison Garden Boulevard Toronto, Ontario M2N 0C2
$4,480 Monthly
One of the largest suites in the building, this bright and airy 1454 sq ft corner unit functional layout offers two spacious bedrooms with walk-in closets and ensuites, plus a features 9 ft ceilings, unobstructed southwest views, and large windows throughout. The separate den with French doors ideal as a home office or third bedroom. Enjoy top-tier amenities including an indoor pool, party room, media/card room, and private library. Steps to the subway, Hwy 401, and the shops and restaurants of Yonge Street. (id:61852)
Property Details
| MLS® Number | C12078223 |
| Property Type | Single Family |
| Neigbourhood | Avondale |
| Community Name | Willowdale East |
| AmenitiesNearBy | Hospital, Park, Public Transit, Place Of Worship |
| CommunityFeatures | Pet Restrictions |
| Features | Balcony, Carpet Free |
| ParkingSpaceTotal | 1 |
| ViewType | View |
Building
| BathroomTotal | 3 |
| BedroomsAboveGround | 2 |
| BedroomsBelowGround | 1 |
| BedroomsTotal | 3 |
| Appliances | Dishwasher, Dryer, Microwave, Stove, Washer, Refrigerator |
| CoolingType | Central Air Conditioning |
| ExteriorFinish | Concrete |
| FlooringType | Laminate |
| HalfBathTotal | 1 |
| HeatingFuel | Natural Gas |
| HeatingType | Heat Pump |
| SizeInterior | 1400 - 1599 Sqft |
| Type | Apartment |
Parking
| Underground | |
| Garage |
Land
| Acreage | No |
| LandAmenities | Hospital, Park, Public Transit, Place Of Worship |
Rooms
| Level | Type | Length | Width | Dimensions |
|---|---|---|---|---|
| Flat | Living Room | Measurements not available | ||
| Flat | Dining Room | Measurements not available | ||
| Flat | Kitchen | Measurements not available | ||
| Flat | Primary Bedroom | Measurements not available | ||
| Flat | Bedroom 2 | Measurements not available | ||
| Flat | Bedroom 3 | Measurements not available |
Interested?
Contact us for more information
Ilkyoung Kim
Broker
28 Drewry Ave.
Toronto, Ontario M2M 1C8

















