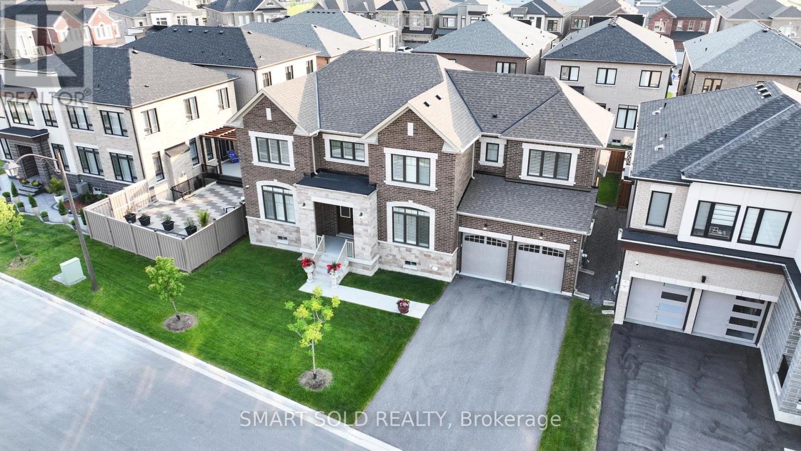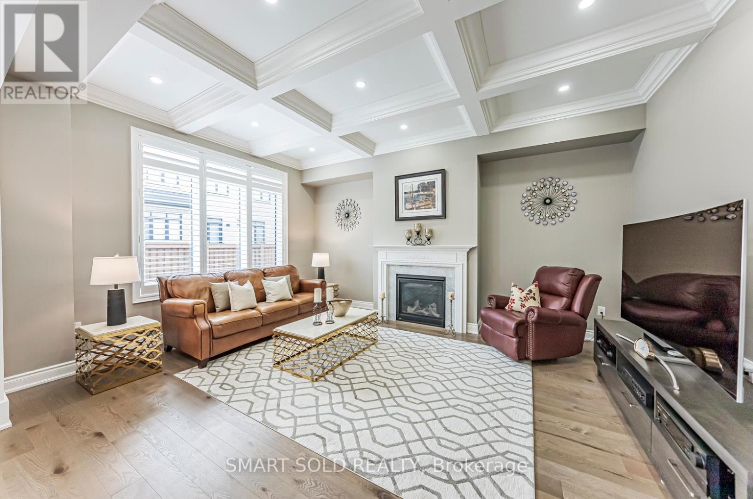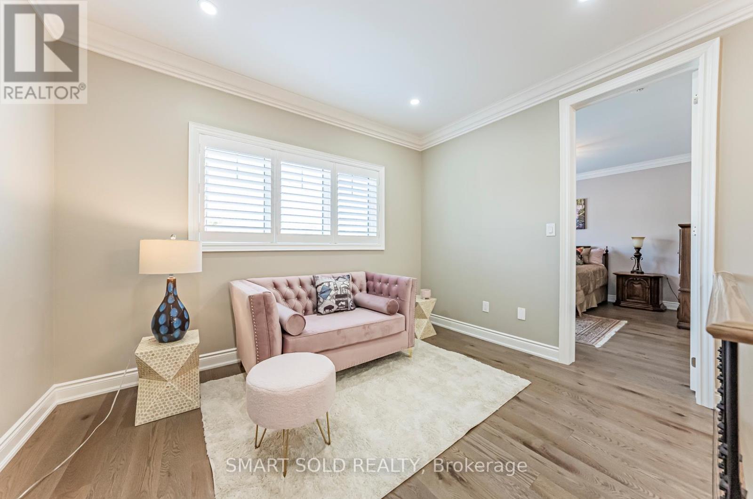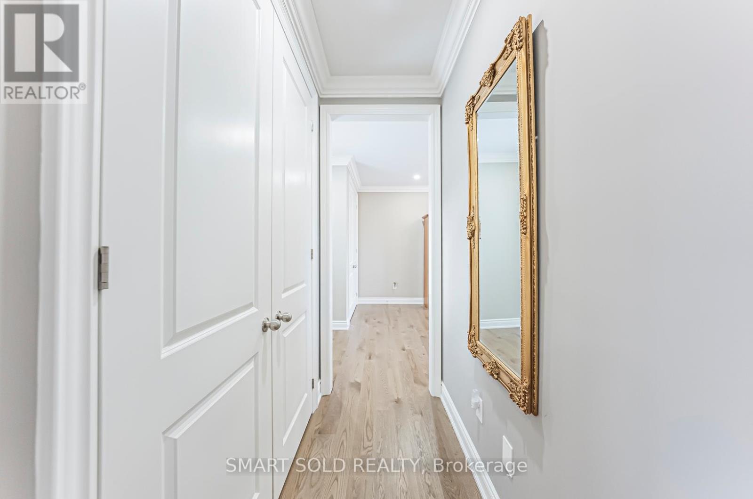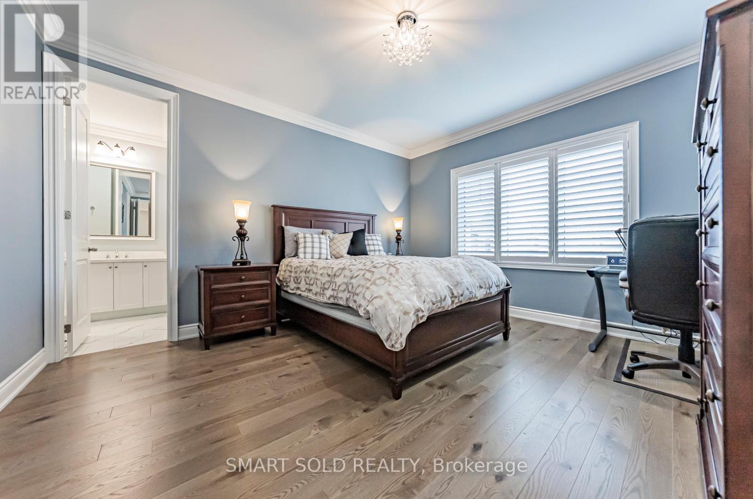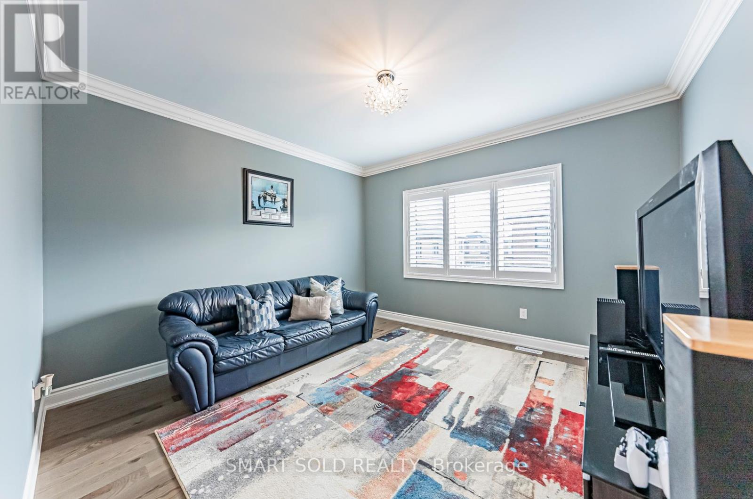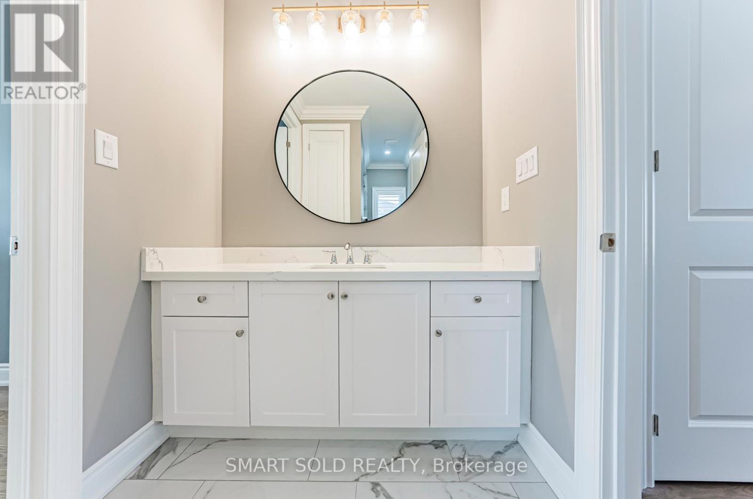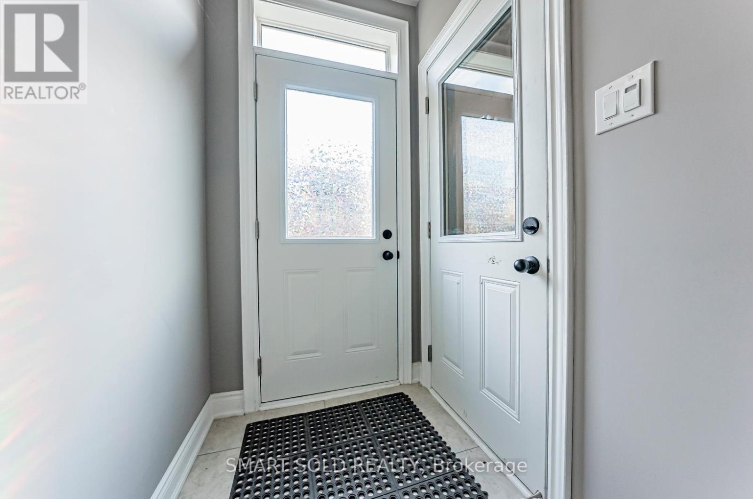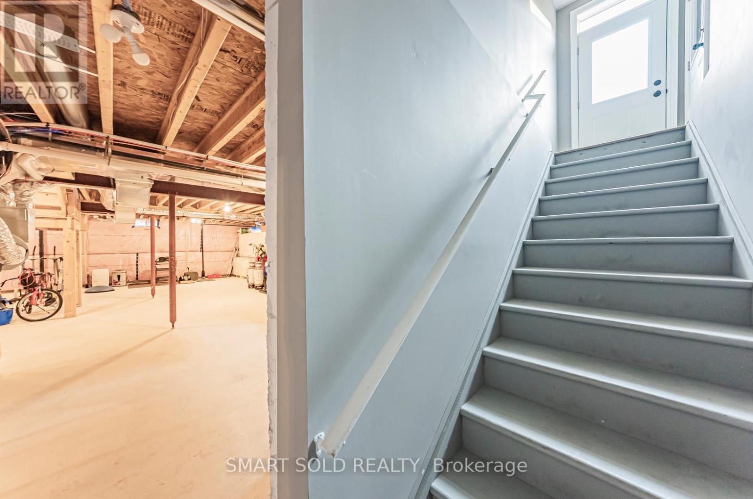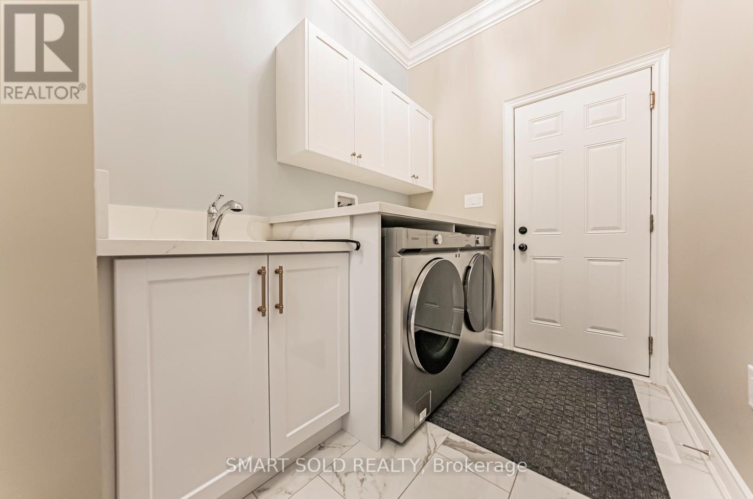172 Steam Whistle Drive Whitchurch-Stouffville, Ontario L4A 4X5
$2,278,990
Introduction of 172 Steam Whistle: 5 Bedrm detached home w/ oversize Tandem + Unfinished Bsmt (As Per Builder & MPAC 3905 Sqft + 1899 Sqft Unfinished Walk-Up Basement). A rare opportunity to own a breathtaking Ravine & Pond Area for touching your nature life, offering short-walk to a lush, mature forest and a winding stream, even golf site. This private sanctuary provides unparalleled tranquility, with secured / quieted neighbors in sight only the sounds of nature to accompany surround you. Perfect for nature enthusiasts, this secluded retreat is an ideal setting for building your dream home, even the unfinished walk-up bsmt waiting for your design, where you can enjoy peaceful walks through the woods, birdwatching, and the serenity of the flowing stream. Experience a truly unique escape from the hustle and bustle of everyday life. Just moments away, the park features a network of scenic nature trails, sporting venues, a refreshing splash pad, and a vibrant playground, ensuring there something for everyone in the family to enjoy. Whether you're seeking peaceful walks through the woods, active outdoor recreation, or a place for kids to play, this unique location offers the best of both worlds. The home boasts an abundance of natural light and open space, creating a bright and airy atmosphere in the open-concept. Next, one of sellers is decor designer for this property. She patience for this decor renovation, such as custom-made Kitchen and Servery Design, Cabinets+Maple Panels and oversize Quartz island w/double open, updated 5" White Oak at 1st / 2nd Floor(Approx. $32,000) and 24" x24" Porcelain Tile (Approx. $43,160).Short Walk to Bus Stop, St. Katharine Drexel H.S., Timber Creek Mini Golf and Conservation Area and Reservoir, Driving 5 mins to Arena Centre and Bethesda Sports Fields Community Park. Major Amenities on Stouffville Rd. Why do they sell their lovely house? They want to downsize that why all improvement like a gift - Approx. $300,000 or higher for y (id:61852)
Property Details
| MLS® Number | N12214653 |
| Property Type | Single Family |
| Community Name | Stouffville |
| AmenitiesNearBy | Golf Nearby, Schools |
| Features | Irregular Lot Size |
| ParkingSpaceTotal | 7 |
Building
| BathroomTotal | 4 |
| BedroomsAboveGround | 5 |
| BedroomsTotal | 5 |
| Age | 0 To 5 Years |
| Amenities | Fireplace(s) |
| Appliances | Garage Door Opener Remote(s), Range, Water Meter, Water Heater, Dishwasher, Dryer, Garage Door Opener, Microwave, Oven, Washer, Wine Fridge, Refrigerator |
| BasementFeatures | Separate Entrance |
| BasementType | Full |
| ConstructionStyleAttachment | Detached |
| CoolingType | Central Air Conditioning, Air Exchanger |
| ExteriorFinish | Brick |
| FireplacePresent | Yes |
| FireplaceTotal | 1 |
| FlooringType | Hardwood, Tile, Concrete |
| FoundationType | Concrete |
| HeatingFuel | Natural Gas |
| HeatingType | Forced Air |
| StoriesTotal | 2 |
| SizeInterior | 3500 - 5000 Sqft |
| Type | House |
| UtilityWater | Municipal Water |
Parking
| Attached Garage | |
| Garage | |
| Tandem |
Land
| Acreage | No |
| FenceType | Fully Fenced, Fenced Yard |
| LandAmenities | Golf Nearby, Schools |
| Sewer | Sanitary Sewer |
| SizeDepth | 85 Ft |
| SizeFrontage | 69 Ft ,6 In |
| SizeIrregular | 69.5 X 85 Ft ; 85.02 Ftx68.95 Ftx76.27 Ftx69.50 Ft |
| SizeTotalText | 69.5 X 85 Ft ; 85.02 Ftx68.95 Ftx76.27 Ftx69.50 Ft|under 1/2 Acre |
| SurfaceWater | Lake/pond |
| ZoningDescription | Single Family Residence |
Rooms
| Level | Type | Length | Width | Dimensions |
|---|---|---|---|---|
| Second Level | Bedroom 4 | 3.96 m | 4.36 m | 3.96 m x 4.36 m |
| Second Level | Loft | 3.7 m | 2.74 m | 3.7 m x 2.74 m |
| Second Level | Primary Bedroom | 3.96 m | 5.99 m | 3.96 m x 5.99 m |
| Second Level | Primary Bedroom | 3.65 m | 4.57 m | 3.65 m x 4.57 m |
| Second Level | Bedroom 2 | 3.96 m | 4.36 m | 3.96 m x 4.36 m |
| Second Level | Bedroom 3 | 3.96 m | 3.96 m | 3.96 m x 3.96 m |
| Basement | Other | 14.9 m | 11.58 m | 14.9 m x 11.58 m |
| Main Level | Family Room | 4.52 m | 5.18 m | 4.52 m x 5.18 m |
| Main Level | Kitchen | 2.7 m | 4.57 m | 2.7 m x 4.57 m |
| Main Level | Other | 1.52 m | 3.96 m | 1.52 m x 3.96 m |
| Main Level | Foyer | 2.43 m | 3.35 m | 2.43 m x 3.35 m |
| Main Level | Laundry Room | 4.88 m | 1.73 m | 4.88 m x 1.73 m |
| Main Level | Eating Area | 4.72 m | 5.18 m | 4.72 m x 5.18 m |
| Main Level | Dining Room | 3.96 m | 6.09 m | 3.96 m x 6.09 m |
| Main Level | Living Room | 3.96 m | 6.09 m | 3.96 m x 6.09 m |
| Main Level | Bedroom 5 | 3.96 m | 3.3 m | 3.96 m x 3.3 m |
Utilities
| Cable | Installed |
| Electricity | Installed |
| Sewer | Installed |
Interested?
Contact us for more information
Tony To Hung Lai
Broker
275 Renfrew Dr Unit 209
Markham, Ontario L3R 0C8
