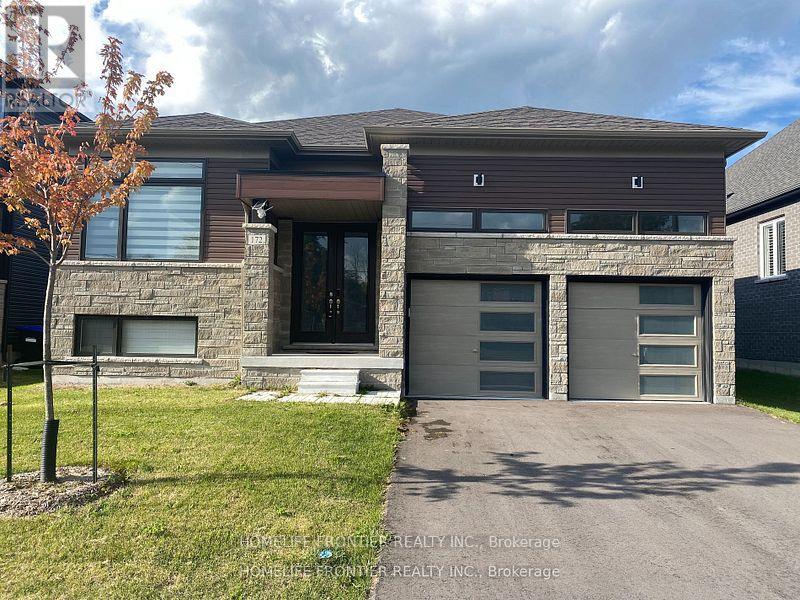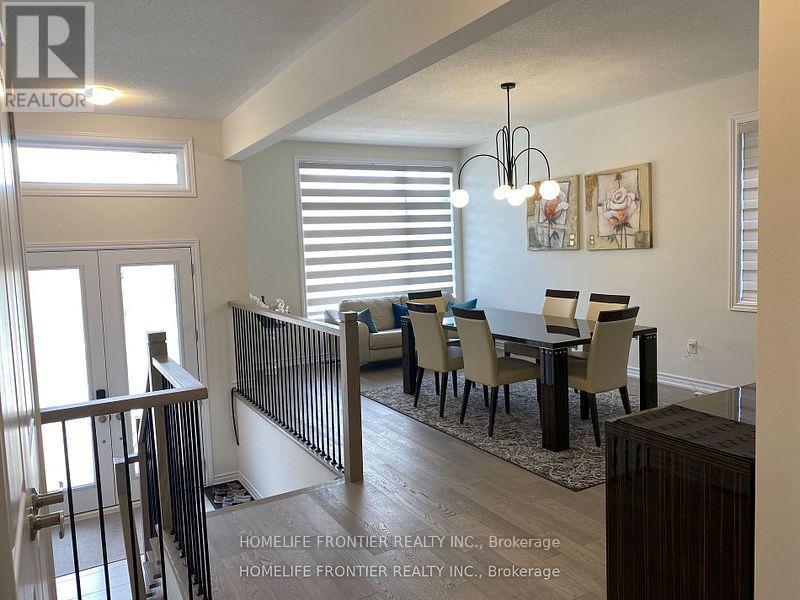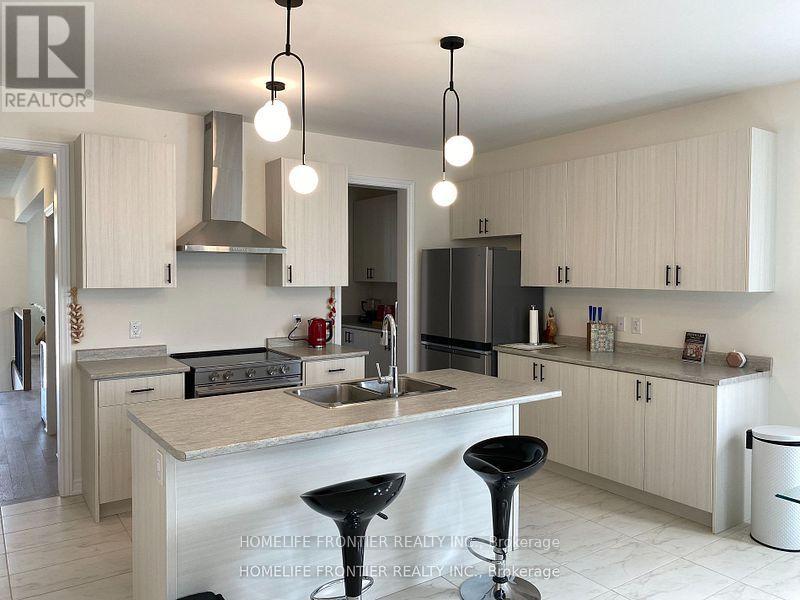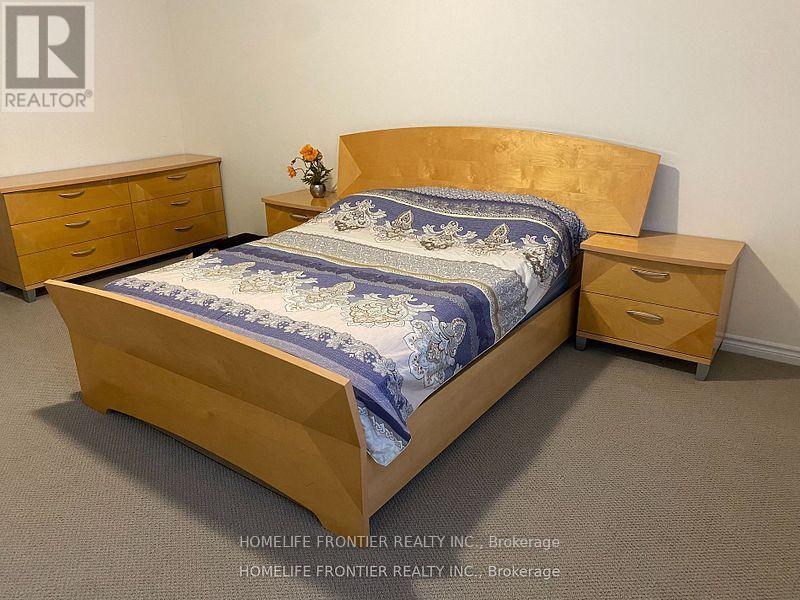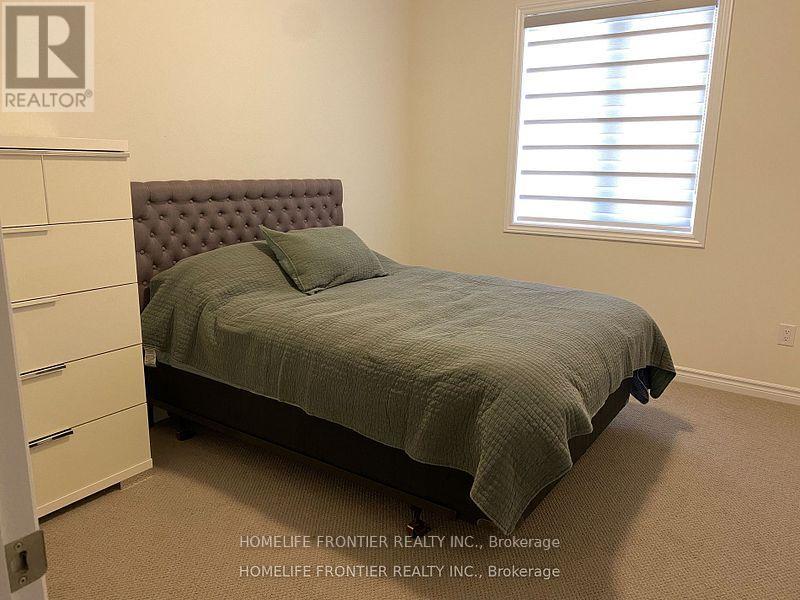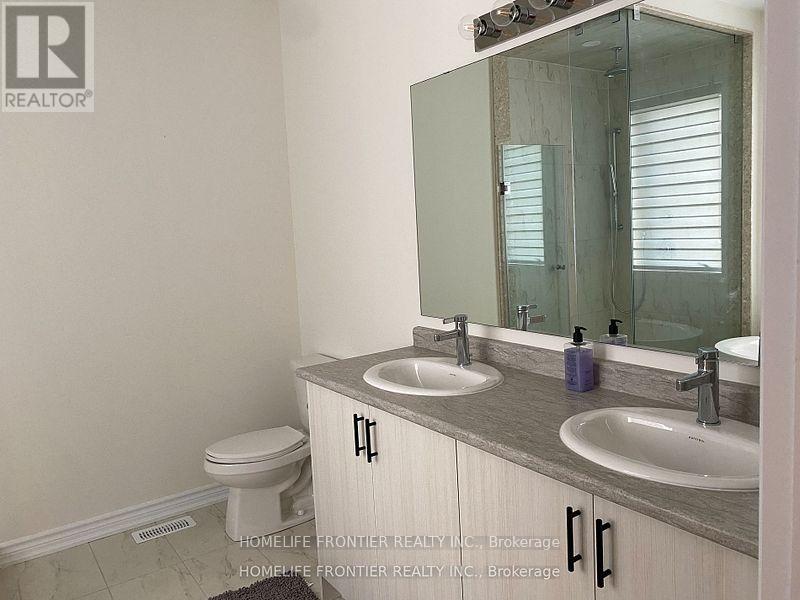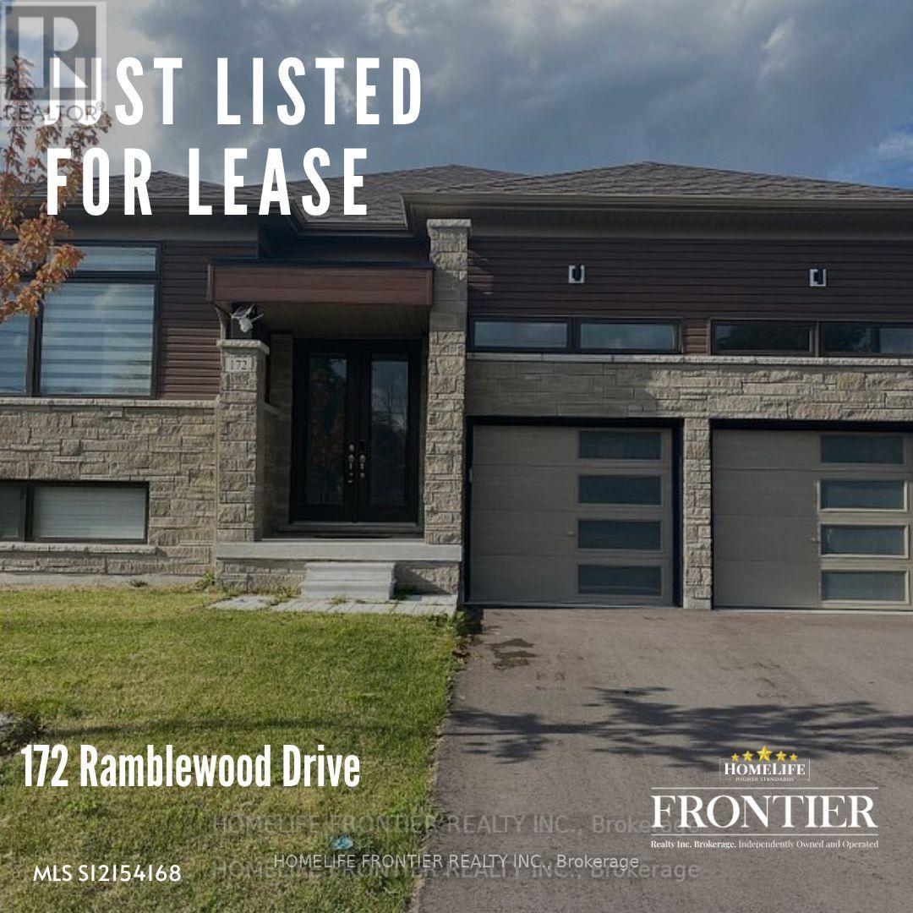172 Ramblewood Drive Wasaga Beach, Ontario L9Z 0L6
$3,300 Monthly
*SEASONAL/ MONTHLY RENTAL* available!!! This beautiful bungalow offers comfort, style, andconvenience. Located just 5 minutes from Wasaga Beach, it features high-end finishes, aspacious open-concept living and dining area, gourmet kitchen with stainless steel appliances(fridge, stove, dishwasher, microwave), large dining room, and cozy TV area with electricfireplace. Three generous size bedrooms include 2-piece, 4-piece, and 5-piece bathrooms. Enjoythe large fenced backyard and expansive deck with BBQperfect for warm evenings. Unwind by thefireplace after a day at the beach or slopes. Can be offered Furnished or unfurnished. Just 5minutes to Casino Rama, 20 to Collingwood, shopping, restaurants, and amenities. Includeswasher, dryer, window coverings, light fixtures. Dont miss this exceptional opportunity! (id:61852)
Property Details
| MLS® Number | S12452377 |
| Property Type | Single Family |
| Community Name | Wasaga Beach |
| AmenitiesNearBy | Park, Public Transit, Schools, Ski Area |
| EquipmentType | Water Heater |
| Features | Sump Pump |
| ParkingSpaceTotal | 2 |
| RentalEquipmentType | Water Heater |
| Structure | Deck |
Building
| BathroomTotal | 3 |
| BedroomsAboveGround | 3 |
| BedroomsTotal | 3 |
| Age | 0 To 5 Years |
| Amenities | Fireplace(s) |
| ArchitecturalStyle | Bungalow |
| BasementDevelopment | Unfinished |
| BasementType | N/a (unfinished) |
| ConstructionStyleAttachment | Detached |
| CoolingType | Central Air Conditioning |
| ExteriorFinish | Stone, Vinyl Siding |
| FireplacePresent | Yes |
| FireplaceTotal | 1 |
| FlooringType | Ceramic, Hardwood, Carpeted |
| FoundationType | Concrete |
| HalfBathTotal | 1 |
| HeatingFuel | Natural Gas |
| HeatingType | Forced Air |
| StoriesTotal | 1 |
| SizeInterior | 2000 - 2500 Sqft |
| Type | House |
Parking
| Garage | |
| No Garage |
Land
| Acreage | No |
| FenceType | Fenced Yard |
| LandAmenities | Park, Public Transit, Schools, Ski Area |
| Sewer | Sanitary Sewer |
| SizeDepth | 159 Ft |
| SizeFrontage | 52 Ft |
| SizeIrregular | 52 X 159 Ft |
| SizeTotalText | 52 X 159 Ft|under 1/2 Acre |
Rooms
| Level | Type | Length | Width | Dimensions |
|---|---|---|---|---|
| Main Level | Kitchen | 2.9 m | 4.7 m | 2.9 m x 4.7 m |
| Main Level | Eating Area | 3 m | 4.7 m | 3 m x 4.7 m |
| Main Level | Family Room | 4.6 m | 4.7 m | 4.6 m x 4.7 m |
| Main Level | Living Room | 6.2 m | 3.4 m | 6.2 m x 3.4 m |
| Main Level | Dining Room | 6.2 m | 3.4 m | 6.2 m x 3.4 m |
| Main Level | Primary Bedroom | 5.2 m | 3.8 m | 5.2 m x 3.8 m |
| Main Level | Bedroom 2 | 3.2 m | 3 m | 3.2 m x 3 m |
| Main Level | Bedroom 3 | 3 m | 3.8 m | 3 m x 3.8 m |
| Main Level | Laundry Room | 2.4 m | 1.8 m | 2.4 m x 1.8 m |
Utilities
| Cable | Installed |
| Electricity | Installed |
| Sewer | Installed |
https://www.realtor.ca/real-estate/28967406/172-ramblewood-drive-wasaga-beach-wasaga-beach
Interested?
Contact us for more information
Mark Kamenetsky
Salesperson
7620 Yonge Street Unit 400
Thornhill, Ontario L4J 1V9
