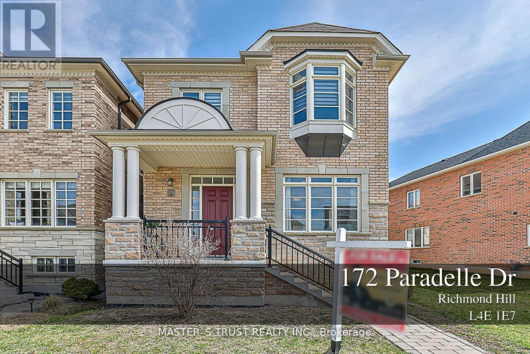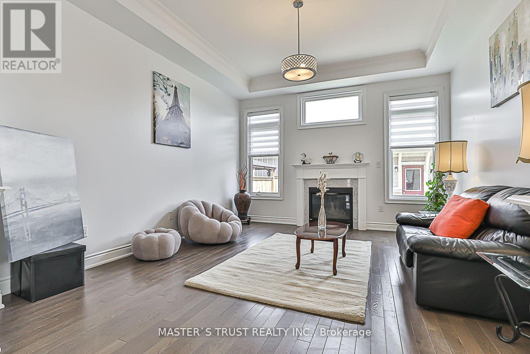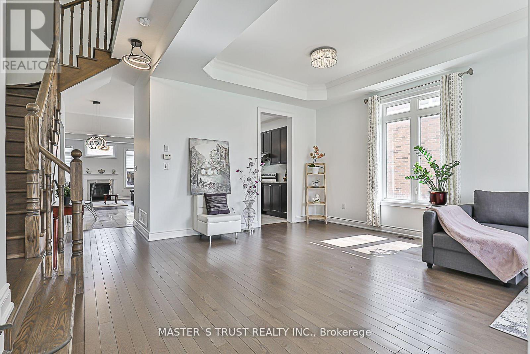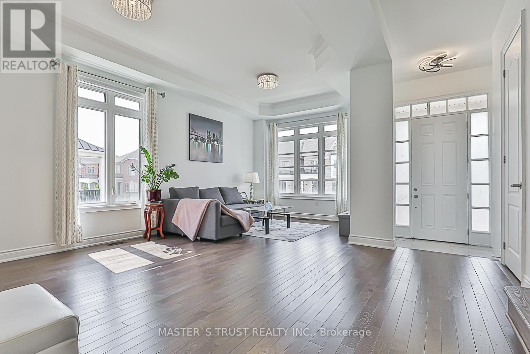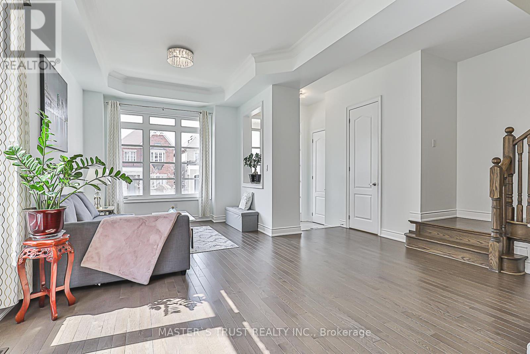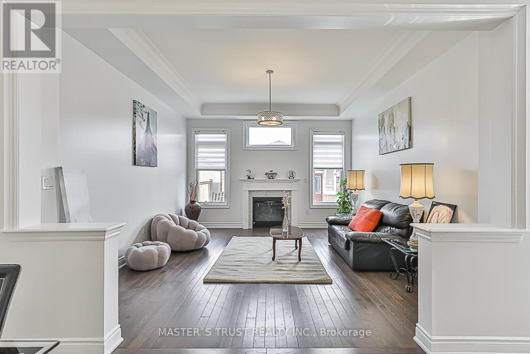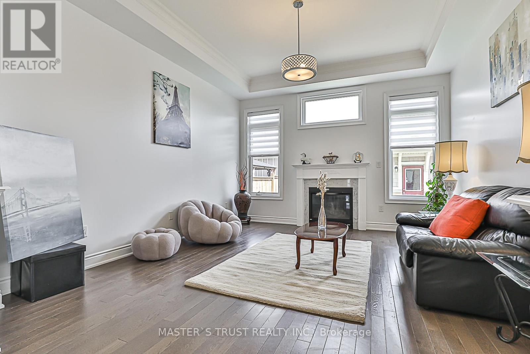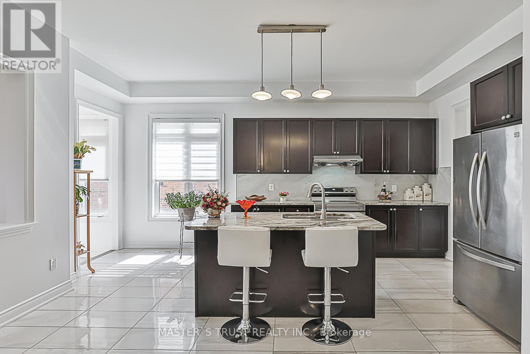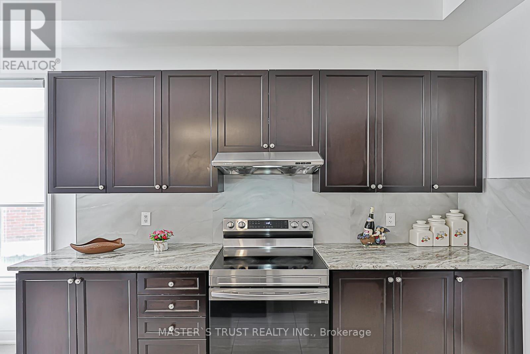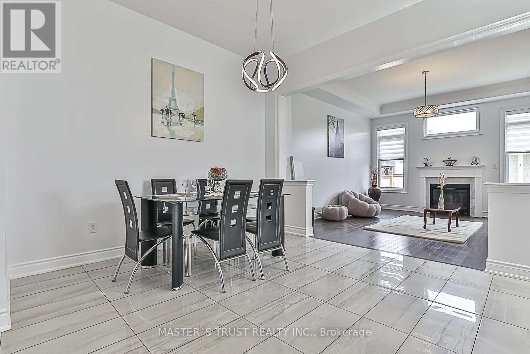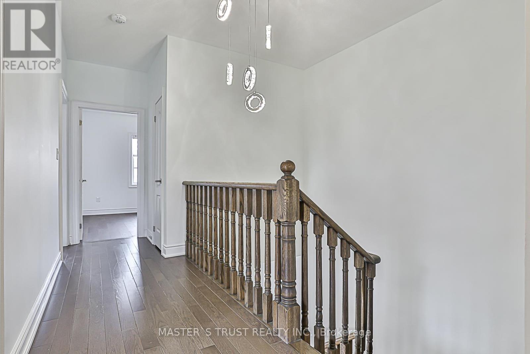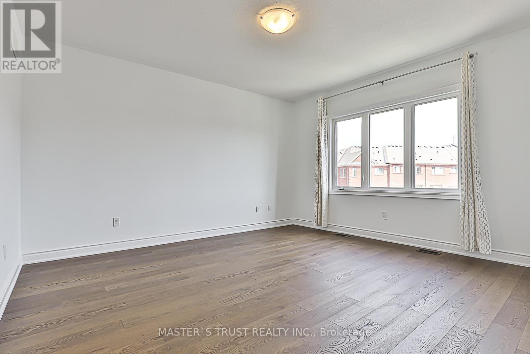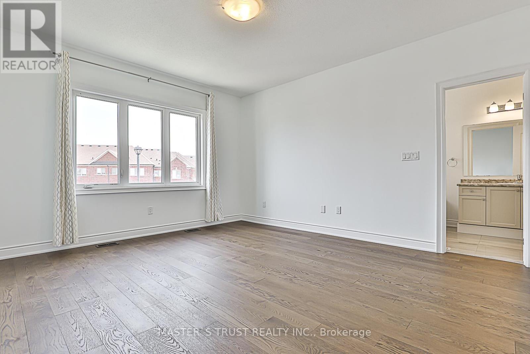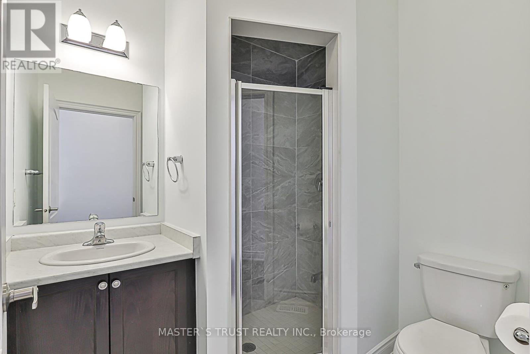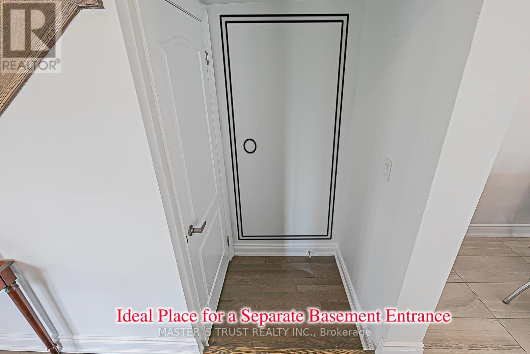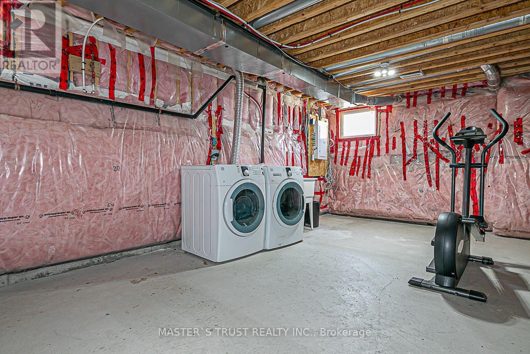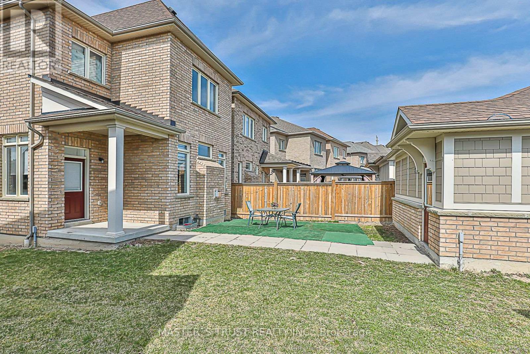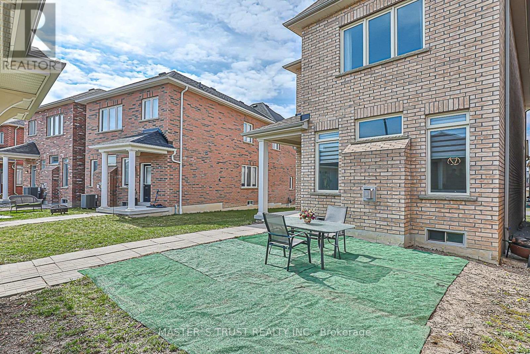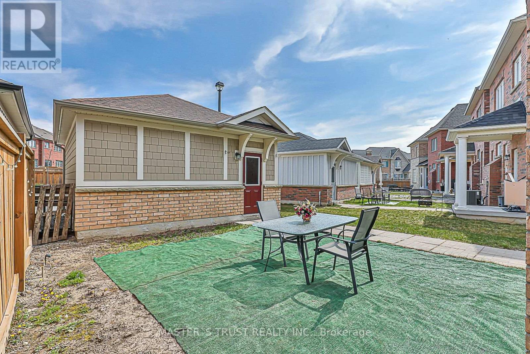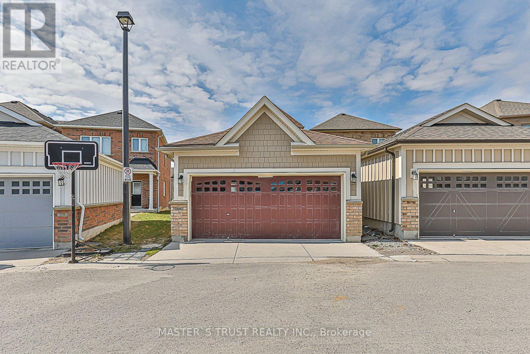172 Paradelle Drive Richmond Hill, Ontario L4E 1E7
4 Bedroom
4 Bathroom
2000 - 2500 sqft
Fireplace
Central Air Conditioning
Forced Air
$3,900 MonthlyParcel of Tied LandMaintenance, Parcel of Tied Land
$145 Monthly
Maintenance, Parcel of Tied Land
$145 MonthlyWelcome To Oak Ridges Lake Wilcox, A New painted 4 Bed Rooms With 3 Shower Room On Second Floor, Hard Wood On Main/2nd Floor. Gorgeous Family Room And Upgraded 10' Ceiling On Main With Hard Wood. Open Concept Eat-In Kitchen , S/S Appliances, Double Garage Mins To The Hwy 404 And Go Train Station. Must See!!! (id:61852)
Property Details
| MLS® Number | N12211615 |
| Property Type | Single Family |
| Neigbourhood | Oak Ridges |
| Community Name | Oak Ridges Lake Wilcox |
| EquipmentType | Water Heater |
| Features | Carpet Free |
| ParkingSpaceTotal | 2 |
| RentalEquipmentType | Water Heater |
Building
| BathroomTotal | 4 |
| BedroomsAboveGround | 4 |
| BedroomsTotal | 4 |
| BasementDevelopment | Unfinished |
| BasementType | N/a (unfinished) |
| ConstructionStyleAttachment | Detached |
| CoolingType | Central Air Conditioning |
| ExteriorFinish | Brick |
| FireplacePresent | Yes |
| FlooringType | Hardwood |
| FoundationType | Concrete |
| HalfBathTotal | 1 |
| HeatingFuel | Natural Gas |
| HeatingType | Forced Air |
| StoriesTotal | 2 |
| SizeInterior | 2000 - 2500 Sqft |
| Type | House |
| UtilityWater | Municipal Water |
Parking
| Detached Garage | |
| Garage |
Land
| Acreage | No |
| Sewer | Sanitary Sewer |
Rooms
| Level | Type | Length | Width | Dimensions |
|---|---|---|---|---|
| Second Level | Primary Bedroom | 4.55 m | 4.1 m | 4.55 m x 4.1 m |
| Second Level | Bedroom 2 | 3.35 m | 3 m | 3.35 m x 3 m |
| Second Level | Bedroom 3 | 2.97 m | 3.2 m | 2.97 m x 3.2 m |
| Second Level | Bedroom 4 | 3.8 m | 3.03 m | 3.8 m x 3.03 m |
| Basement | Laundry Room | Measurements not available | ||
| Ground Level | Kitchen | 4.8 m | 6.14 m | 4.8 m x 6.14 m |
| Ground Level | Family Room | 4.1 m | 4.7 m | 4.1 m x 4.7 m |
| Ground Level | Dining Room | 6.5 m | 4 m | 6.5 m x 4 m |
| Ground Level | Living Room | 6.5 m | 4 m | 6.5 m x 4 m |
Interested?
Contact us for more information
Sam Zhuo
Salesperson
Master's Trust Realty Inc.
3190 Steeles Ave East #120
Markham, Ontario L3R 1G9
3190 Steeles Ave East #120
Markham, Ontario L3R 1G9
