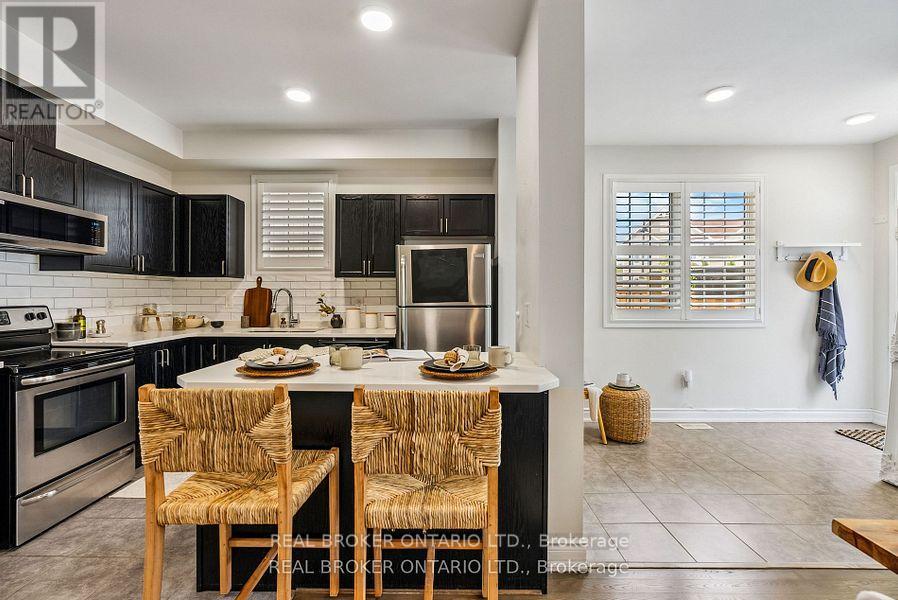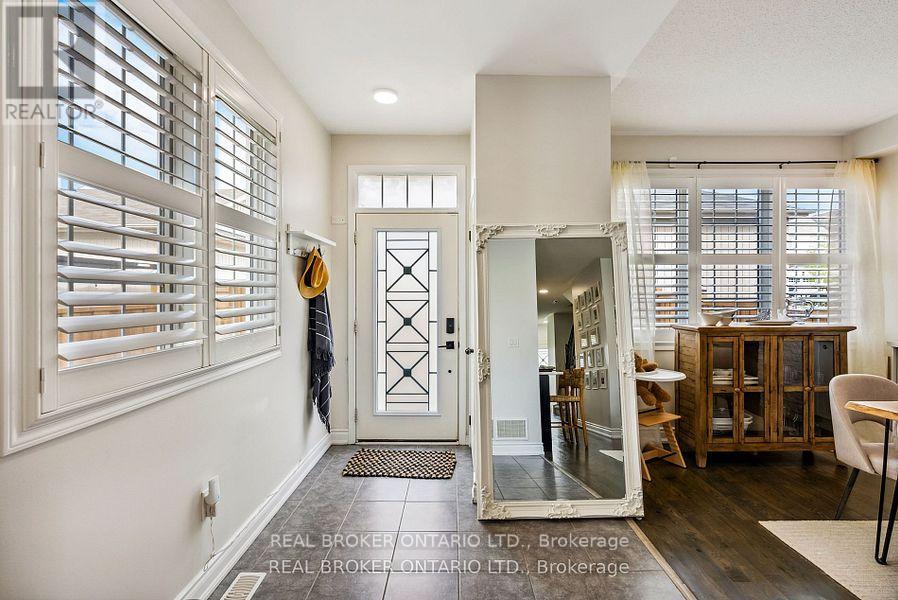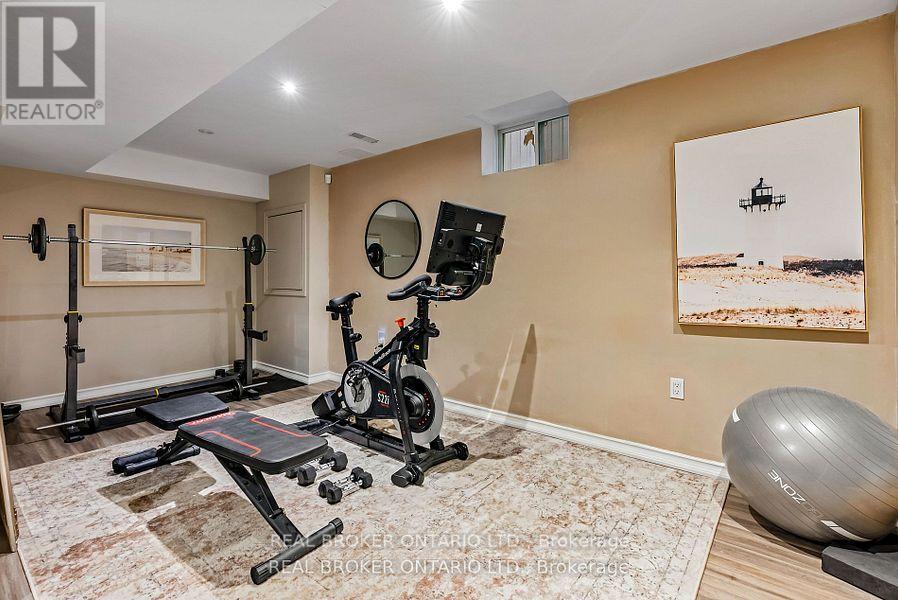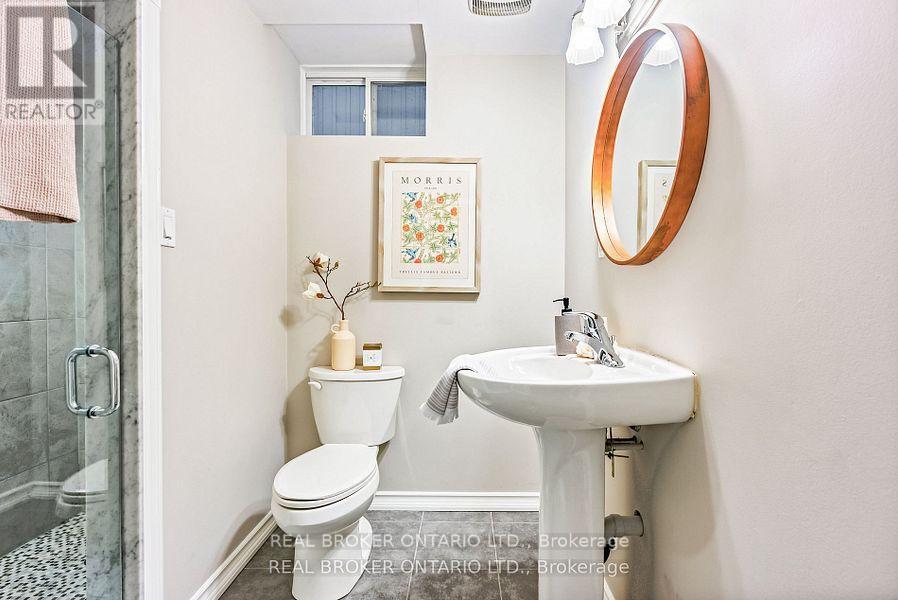172 Mcbride Avenue N Clarington, Ontario L1C 0J4
$3,100 Monthly
Welcome to your new home in Bowmanville's sought-after family-friendly neighborhood, offering serene living with modern conveniences. This 2015-built residence boasts an airy open concept design with 9-foot ceilings, welcoming abundant natural light filtered through expansive windows dressed in chic California shutters. Entertain effortlessly in the newly renovated kitchen equipped with stainless steel appliances and a breakfast bar, seamlessly flowing into the inviting living/dining area warmed by a cozy gas fireplace. Step outside to the private, landscaped yard with convenient access to the garage. Unwind in the large primary bedroom featuring a spa-like ensuite and walk-in closet. You'll find laundry on the second floor as well. The finished basement provides additional entertainment space, as well as a bedroom, perfect for guests. Conveniently located near shopping, parks, schools, the 401, and future GO station. 172 McBride isn't just a house, it's a home. (id:61852)
Property Details
| MLS® Number | E12184928 |
| Property Type | Single Family |
| Community Name | Bowmanville |
| Features | In Suite Laundry |
| ParkingSpaceTotal | 2 |
Building
| BathroomTotal | 4 |
| BedroomsAboveGround | 3 |
| BedroomsBelowGround | 1 |
| BedroomsTotal | 4 |
| Appliances | All, Window Coverings |
| BasementDevelopment | Finished |
| BasementType | N/a (finished) |
| ConstructionStyleAttachment | Link |
| CoolingType | Central Air Conditioning |
| ExteriorFinish | Vinyl Siding, Brick |
| FireplacePresent | Yes |
| FlooringType | Hardwood, Ceramic |
| FoundationType | Brick |
| HalfBathTotal | 1 |
| HeatingFuel | Natural Gas |
| HeatingType | Forced Air |
| StoriesTotal | 2 |
| SizeInterior | 1500 - 2000 Sqft |
| Type | House |
| UtilityWater | Municipal Water |
Parking
| Detached Garage | |
| Garage |
Land
| Acreage | No |
| Sewer | Sanitary Sewer |
| SizeDepth | 105 Ft |
| SizeFrontage | 24 Ft ,9 In |
| SizeIrregular | 24.8 X 105 Ft |
| SizeTotalText | 24.8 X 105 Ft |
Rooms
| Level | Type | Length | Width | Dimensions |
|---|---|---|---|---|
| Second Level | Primary Bedroom | 3.99 m | 3.2 m | 3.99 m x 3.2 m |
| Second Level | Bedroom 2 | 4 m | 3 m | 4 m x 3 m |
| Third Level | Bedroom 3 | 2.67 m | 2.36 m | 2.67 m x 2.36 m |
| Main Level | Living Room | 6.11 m | 2.97 m | 6.11 m x 2.97 m |
| Main Level | Family Room | 4.9 m | 2.93 m | 4.9 m x 2.93 m |
| Main Level | Kitchen | 3.24 m | 2.47 m | 3.24 m x 2.47 m |
| Main Level | Eating Area | 2.51 m | 2.1 m | 2.51 m x 2.1 m |
https://www.realtor.ca/real-estate/28392087/172-mcbride-avenue-n-clarington-bowmanville-bowmanville
Interested?
Contact us for more information
Sophie Bokelmann
Salesperson
130 King St W Unit 1900b
Toronto, Ontario M5X 1E3
























