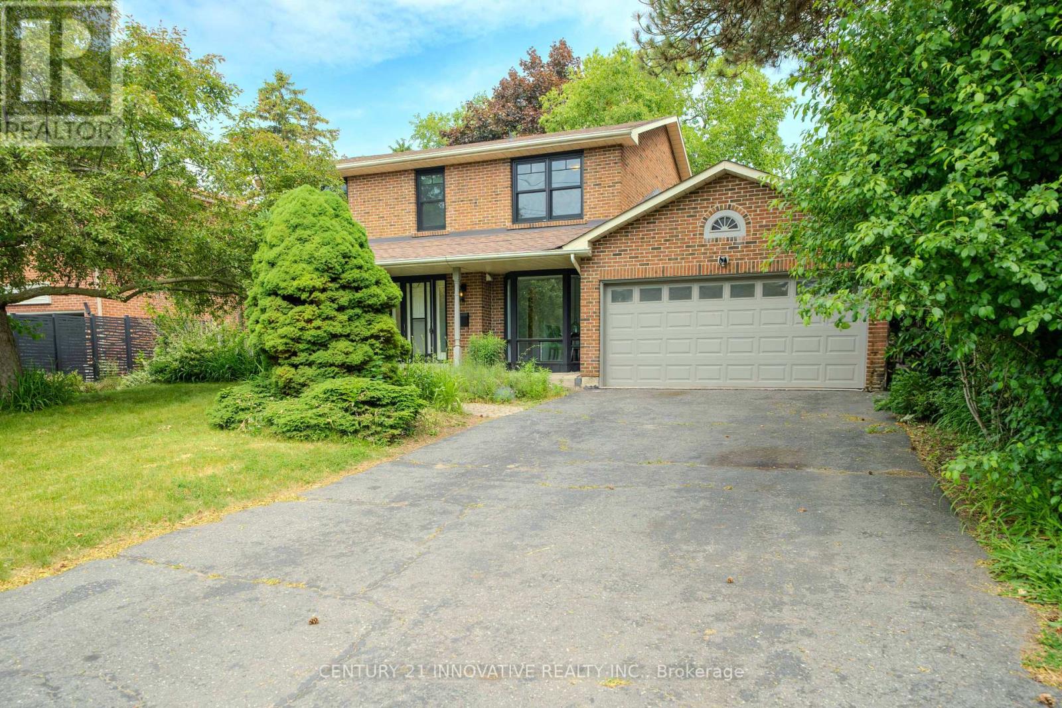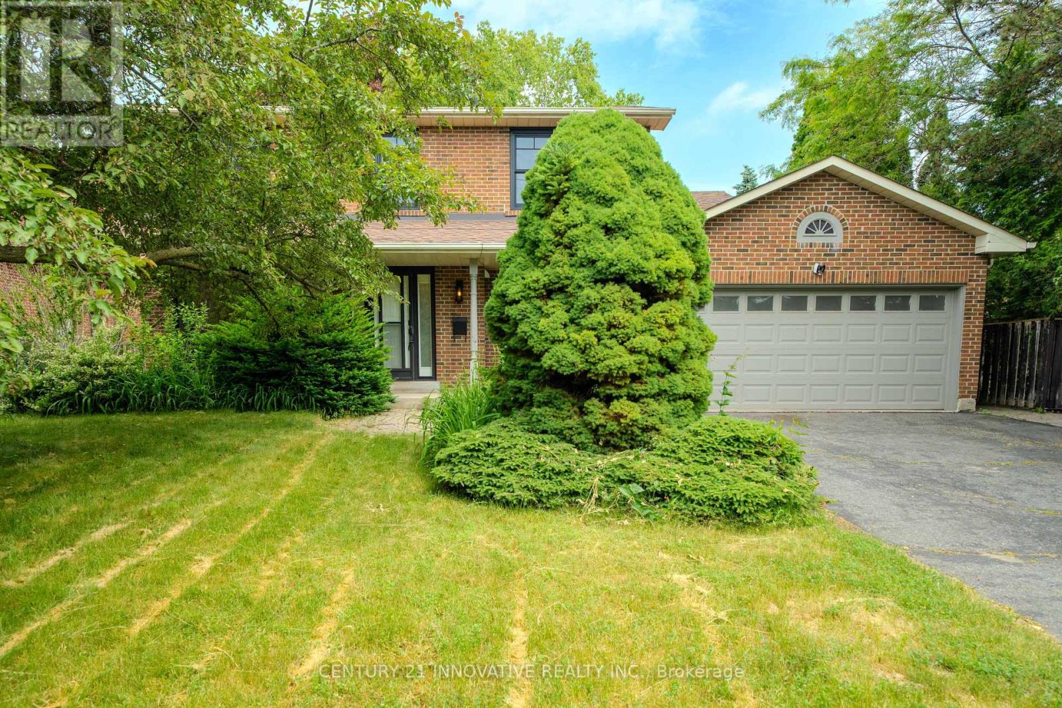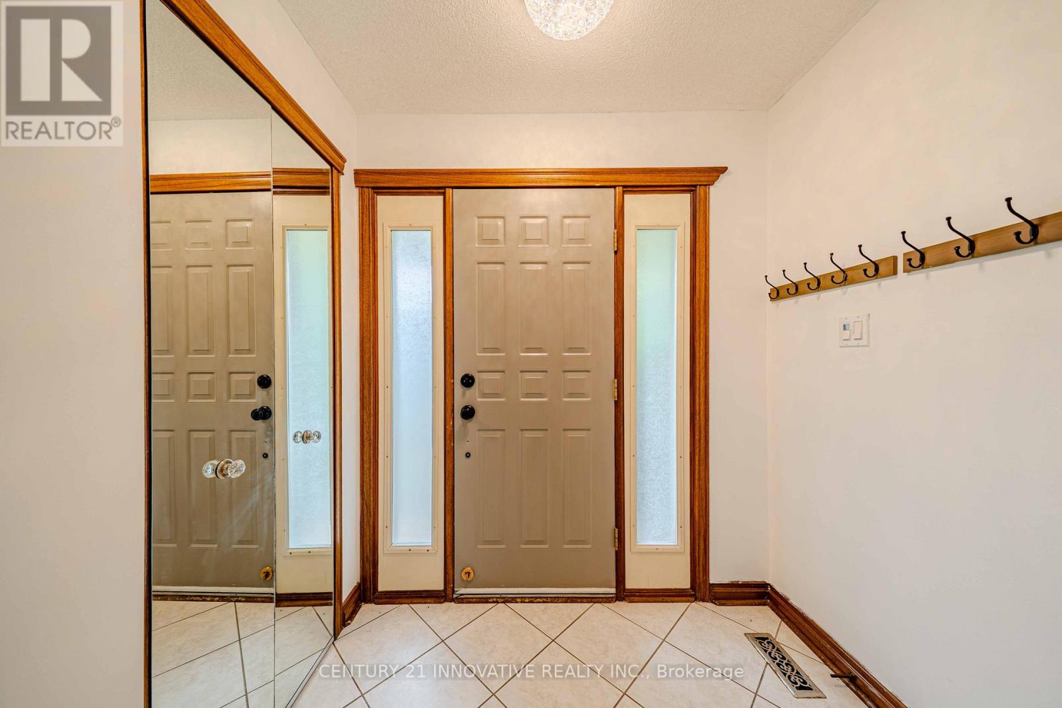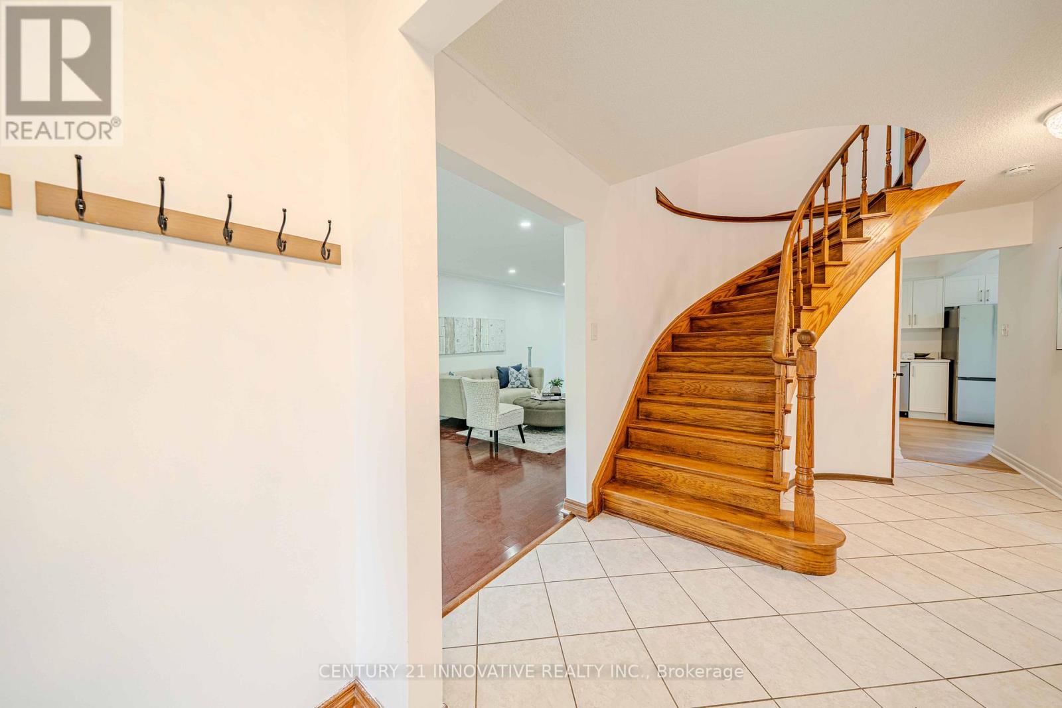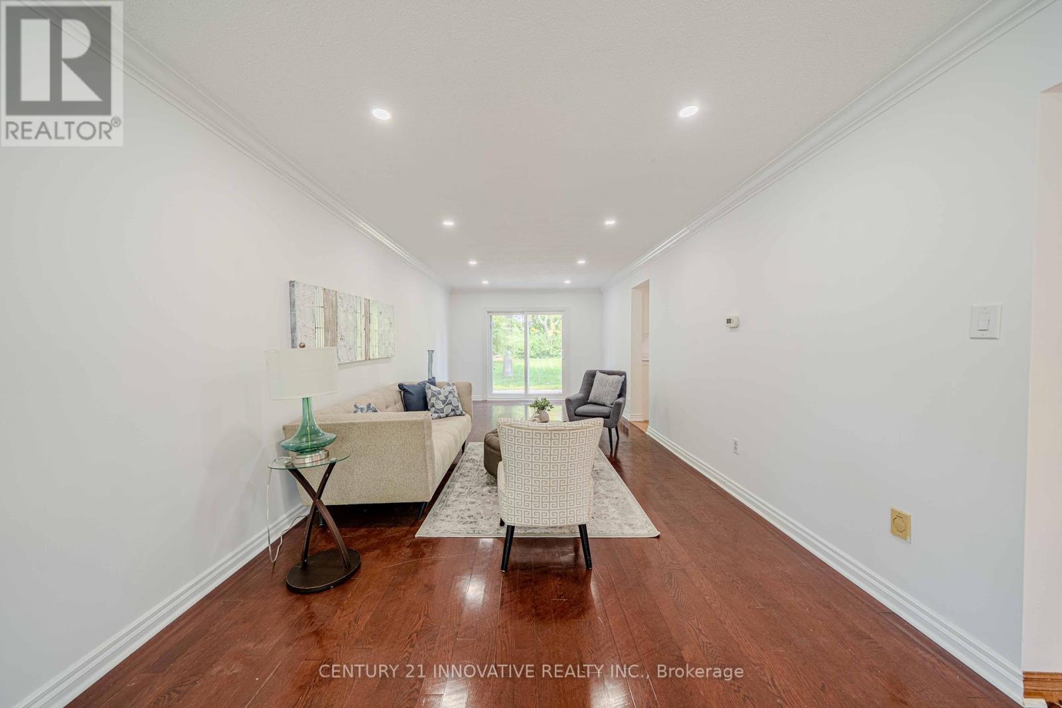172 Lawson Road Toronto, Ontario M1C 2J4
$1,599,999
Stunning 5-Bedroom, 5-Bathroom All -Brick Home in Prime Centennial Neighbourhood! Welcome to your dream home in one of the most sought-after family-friendly communities! Sitting on a **rare extra-wide 64 x 190 ft pool-sized lot**, this beautiful property offers endless potential for your own private backyard oasis. Whether you're entertaining guests or relaxing with family, the serene, tree-lined yard provides the perfect escape.Inside, the home features a **wood-burning fireplace**, **heated floors in the family room and main bathroom**, and an **open-concept kitchen** with breathtaking views of the backyard. The layout is perfect for families of all sizes, offering spacious principal rooms and natural light throughout. Enjoy **parking for 6 cars on the driveway**no sidewalk to shovel! The **basement apartment with a large walk-out** is a fantastic income opportunity or perfect for multigenerational living. Located within walking distance to schools, shops, waterfront trails, the beach, and more! Quick access to **Highway 401 and the GO Station** makes commuting a breeze.This is more than a homeit's a lifestyle opportunity. Whether you're looking to move in and enjoy, invest and generate income, or both, this property offers the perfect blend of comfort, space, and convenience. A rare find in an unbeatable locationdont miss out! (id:61852)
Property Details
| MLS® Number | E12233367 |
| Property Type | Single Family |
| Neigbourhood | Scarborough |
| Community Name | Centennial Scarborough |
| AmenitiesNearBy | Park, Place Of Worship, Public Transit, Schools |
| Features | Carpet Free |
| ParkingSpaceTotal | 6 |
Building
| BathroomTotal | 5 |
| BedroomsAboveGround | 5 |
| BedroomsBelowGround | 2 |
| BedroomsTotal | 7 |
| Amenities | Fireplace(s) |
| Appliances | Dishwasher, Dryer, Stove, Two Washers, Refrigerator |
| BasementDevelopment | Finished |
| BasementFeatures | Apartment In Basement, Walk Out |
| BasementType | N/a (finished) |
| ConstructionStyleAttachment | Detached |
| CoolingType | Central Air Conditioning |
| ExteriorFinish | Brick |
| FireplacePresent | Yes |
| FlooringType | Parquet, Hardwood, Tile |
| FoundationType | Block |
| HeatingFuel | Natural Gas |
| HeatingType | Forced Air |
| StoriesTotal | 2 |
| SizeInterior | 2500 - 3000 Sqft |
| Type | House |
| UtilityWater | Municipal Water |
Parking
| Attached Garage | |
| Garage |
Land
| Acreage | No |
| FenceType | Fenced Yard |
| LandAmenities | Park, Place Of Worship, Public Transit, Schools |
| Sewer | Sanitary Sewer |
| SizeDepth | 190 Ft |
| SizeFrontage | 64 Ft ,6 In |
| SizeIrregular | 64.5 X 190 Ft |
| SizeTotalText | 64.5 X 190 Ft |
Rooms
| Level | Type | Length | Width | Dimensions |
|---|---|---|---|---|
| Second Level | Bedroom 2 | 4.31 m | 3.2 m | 4.31 m x 3.2 m |
| Second Level | Bedroom 3 | 3.44 m | 2.68 m | 3.44 m x 2.68 m |
| Second Level | Bedroom 4 | 3.79 m | 3.2 m | 3.79 m x 3.2 m |
| Second Level | Primary Bedroom | 6 m | 3.5 m | 6 m x 3.5 m |
| Basement | Bedroom | 4.29 m | 3.73 m | 4.29 m x 3.73 m |
| Basement | Kitchen | 4.29 m | 2.9 m | 4.29 m x 2.9 m |
| Basement | Bedroom | 4.29 m | 3.73 m | 4.29 m x 3.73 m |
| Basement | Recreational, Games Room | 4 m | 3.2 m | 4 m x 3.2 m |
| Main Level | Living Room | 8.85 m | 3.45 m | 8.85 m x 3.45 m |
| Main Level | Dining Room | 8.85 m | 3.45 m | 8.85 m x 3.45 m |
| Main Level | Kitchen | 2.92 m | 2.64 m | 2.92 m x 2.64 m |
| Main Level | Family Room | 5.4 m | 4 m | 5.4 m x 4 m |
| Main Level | Bedroom 5 | 4.5 m | 3.14 m | 4.5 m x 3.14 m |
| Main Level | Laundry Room | 4.06 m | 1.65 m | 4.06 m x 1.65 m |
| Main Level | Eating Area | 2.92 m | 2.9 m | 2.92 m x 2.9 m |
| Main Level | Foyer | 5 m | 2.75 m | 5 m x 2.75 m |
Utilities
| Cable | Installed |
| Electricity | Installed |
| Sewer | Installed |
Interested?
Contact us for more information
Shabbir Chowdhury
Salesperson
2855 Markham Rd #300
Toronto, Ontario M1X 0C3
