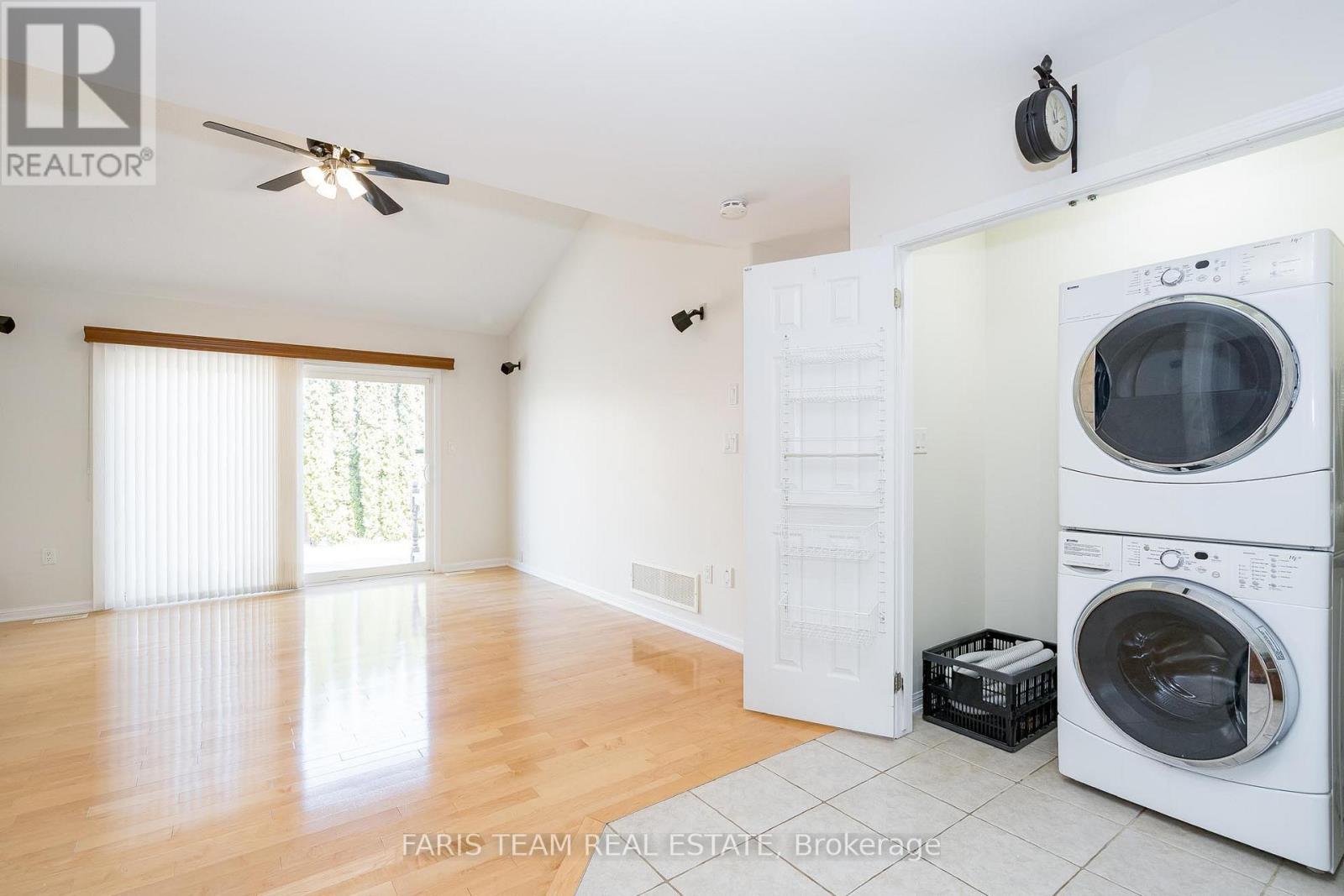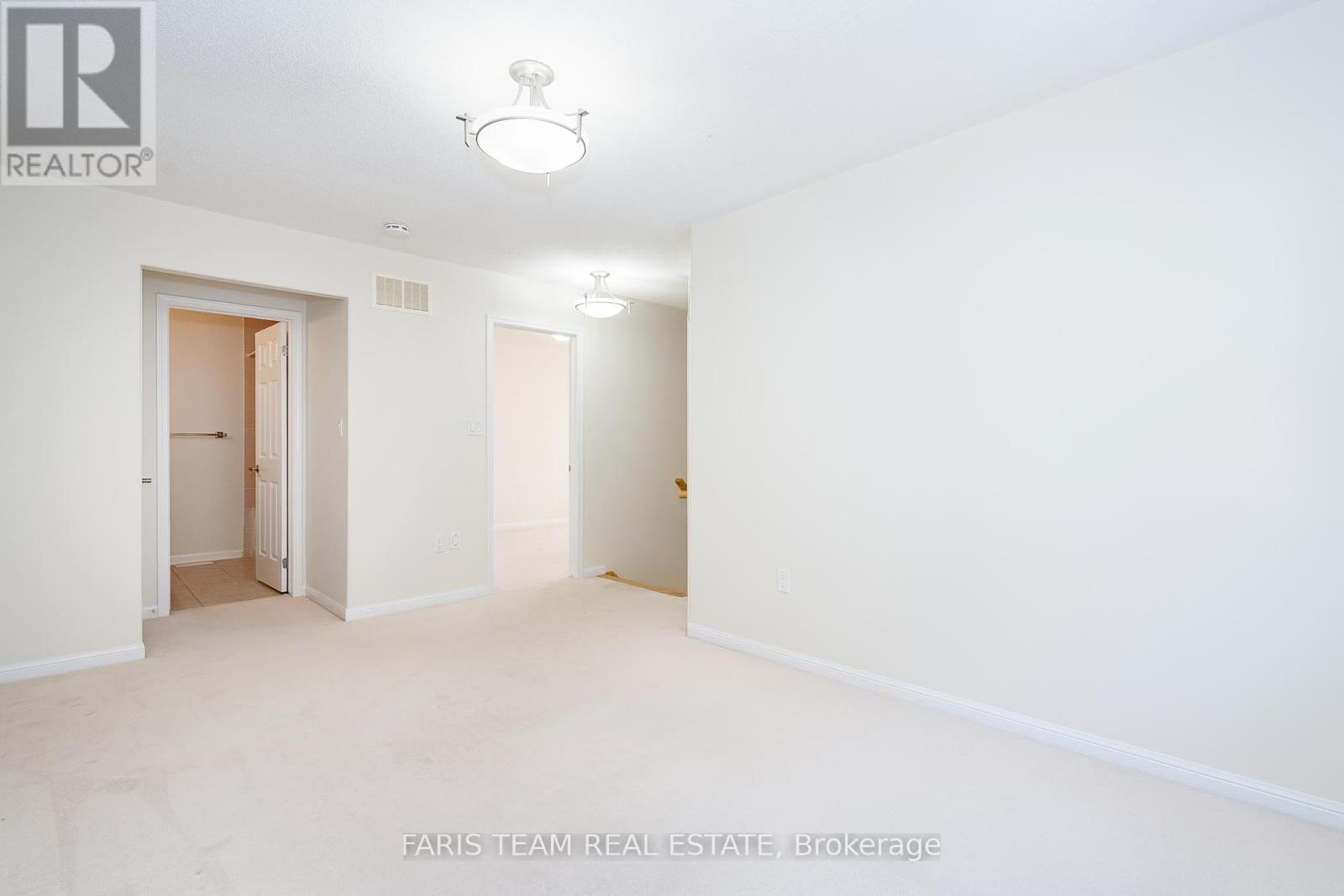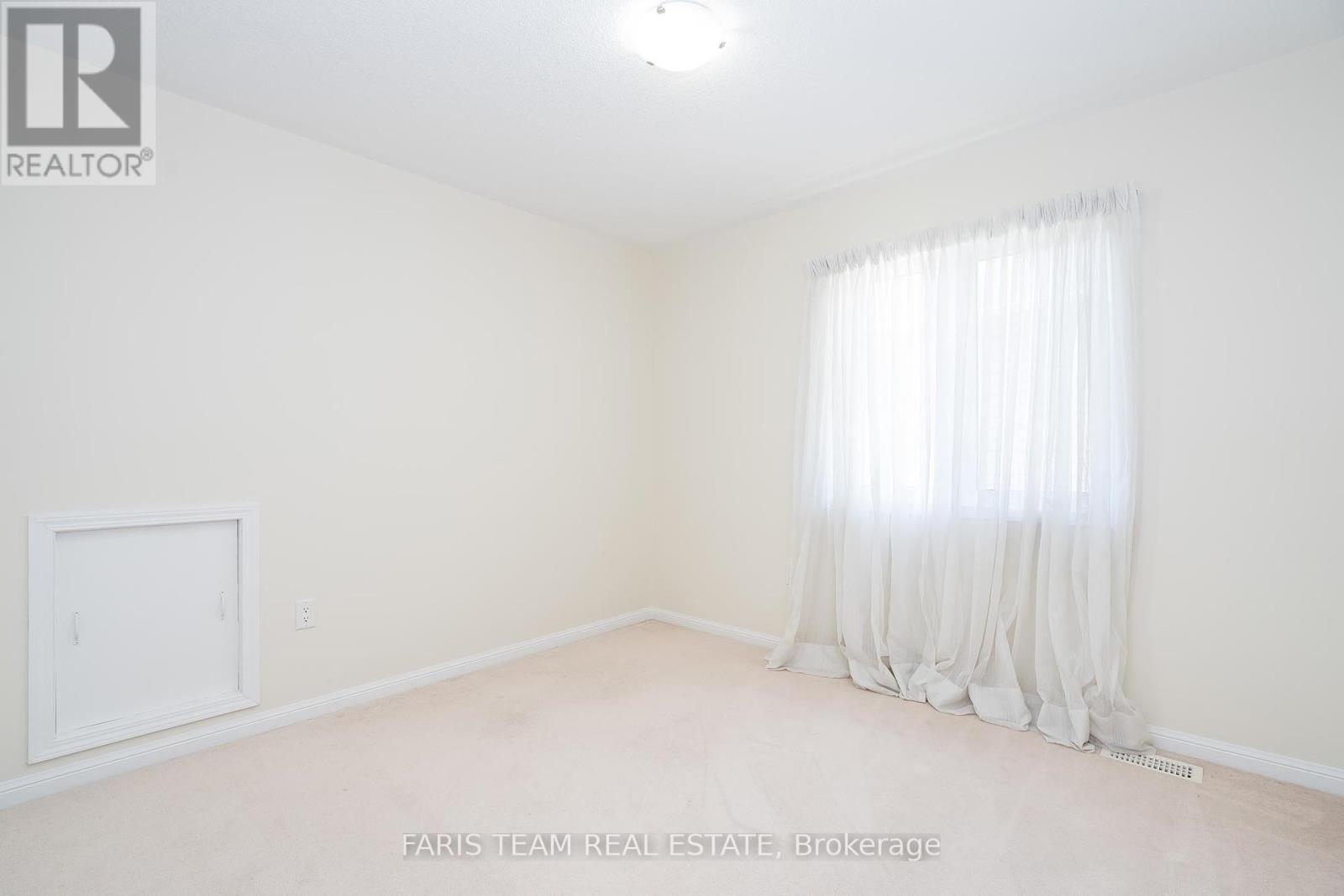172 John W Taylor Avenue New Tecumseth, Ontario L9R 0E4
$799,900
Top 5 Reasons You Will Love This Home: 1) Stunning bungaloft-style home showcasing a beautifully designed layout with soaring vaulted ceilings, gleaming hardwood floors, elegant crown moulding, and luxurious finishes that create an inviting and sophisticated atmosphere 2) Chef's kitchen is a true show-stopper, featuring pristine quartz countertops, an oversized island perfect for entertaining, a dedicated coffee station, and a seamless flow into the open-concept living space, complete with a striking stone-surround gas fireplace and oversized sliding doors leading to the backyard 3) Designed for effortless living, the main level primary bedroom offers a modern ensuite, a spacious walk-in closet, and noise-reducing insulation, along with a main level laundry enhancing everyday convenience 4) Experience a low-maintenance lifestyle with a beautifully interlocked driveway, a fully fenced backyard with an expansive deck for outdoor enjoyment, and modern upgrades like a Nest thermostat, keyless entry, an advanced air purification system, HRV, and a water softener for ultimate efficiency 5) Ideally located near parks, scenic walking trails, shopping, and top-tier amenities, this Mattamy-built gem provides tranquility with no front-facing neighbours, ensuring breathtaking views and a sense of added privacy in a vibrant yet peaceful community. 1,808 above grade sq.ft. plus a partially finished basement. Visit our website for more detailed information. *Please note some images have been virtually staged to show the potential of the home. (id:61852)
Property Details
| MLS® Number | N12147135 |
| Property Type | Single Family |
| Community Name | Alliston |
| AmenitiesNearBy | Park, Schools |
| ParkingSpaceTotal | 3 |
| Structure | Deck |
Building
| BathroomTotal | 3 |
| BedroomsAboveGround | 3 |
| BedroomsTotal | 3 |
| Age | 16 To 30 Years |
| Amenities | Fireplace(s) |
| Appliances | Central Vacuum, Dishwasher, Dryer, Garage Door Opener, Humidifier, Microwave, Stove, Washer, Water Softener, Window Coverings |
| BasementDevelopment | Partially Finished |
| BasementType | Full (partially Finished) |
| ConstructionStyleAttachment | Detached |
| CoolingType | Central Air Conditioning |
| ExteriorFinish | Brick, Aluminum Siding |
| FireplacePresent | Yes |
| FireplaceTotal | 1 |
| FlooringType | Ceramic, Hardwood |
| FoundationType | Poured Concrete |
| HalfBathTotal | 1 |
| HeatingFuel | Natural Gas |
| HeatingType | Forced Air |
| StoriesTotal | 2 |
| SizeInterior | 1500 - 2000 Sqft |
| Type | House |
| UtilityWater | Municipal Water |
Parking
| Attached Garage | |
| Garage |
Land
| Acreage | No |
| FenceType | Fenced Yard |
| LandAmenities | Park, Schools |
| Sewer | Sanitary Sewer |
| SizeDepth | 85 Ft ,10 In |
| SizeFrontage | 40 Ft |
| SizeIrregular | 40 X 85.9 Ft |
| SizeTotalText | 40 X 85.9 Ft|under 1/2 Acre |
| ZoningDescription | A |
Rooms
| Level | Type | Length | Width | Dimensions |
|---|---|---|---|---|
| Second Level | Loft | 5.72 m | 3.7 m | 5.72 m x 3.7 m |
| Second Level | Bedroom | 5.96 m | 3.06 m | 5.96 m x 3.06 m |
| Second Level | Bedroom | 3.68 m | 3.17 m | 3.68 m x 3.17 m |
| Basement | Recreational, Games Room | 8.17 m | 5.97 m | 8.17 m x 5.97 m |
| Main Level | Kitchen | 5.37 m | 3.61 m | 5.37 m x 3.61 m |
| Main Level | Dining Room | 3.33 m | 3.21 m | 3.33 m x 3.21 m |
| Main Level | Living Room | 4.97 m | 4.18 m | 4.97 m x 4.18 m |
| Main Level | Primary Bedroom | 5.26 m | 3.91 m | 5.26 m x 3.91 m |
https://www.realtor.ca/real-estate/28309923/172-john-w-taylor-avenue-new-tecumseth-alliston-alliston
Interested?
Contact us for more information
Mark Faris
Broker
443 Bayview Drive
Barrie, Ontario L4N 8Y2
Joel Faris
Salesperson
443 Bayview Drive
Barrie, Ontario L4N 8Y2






























