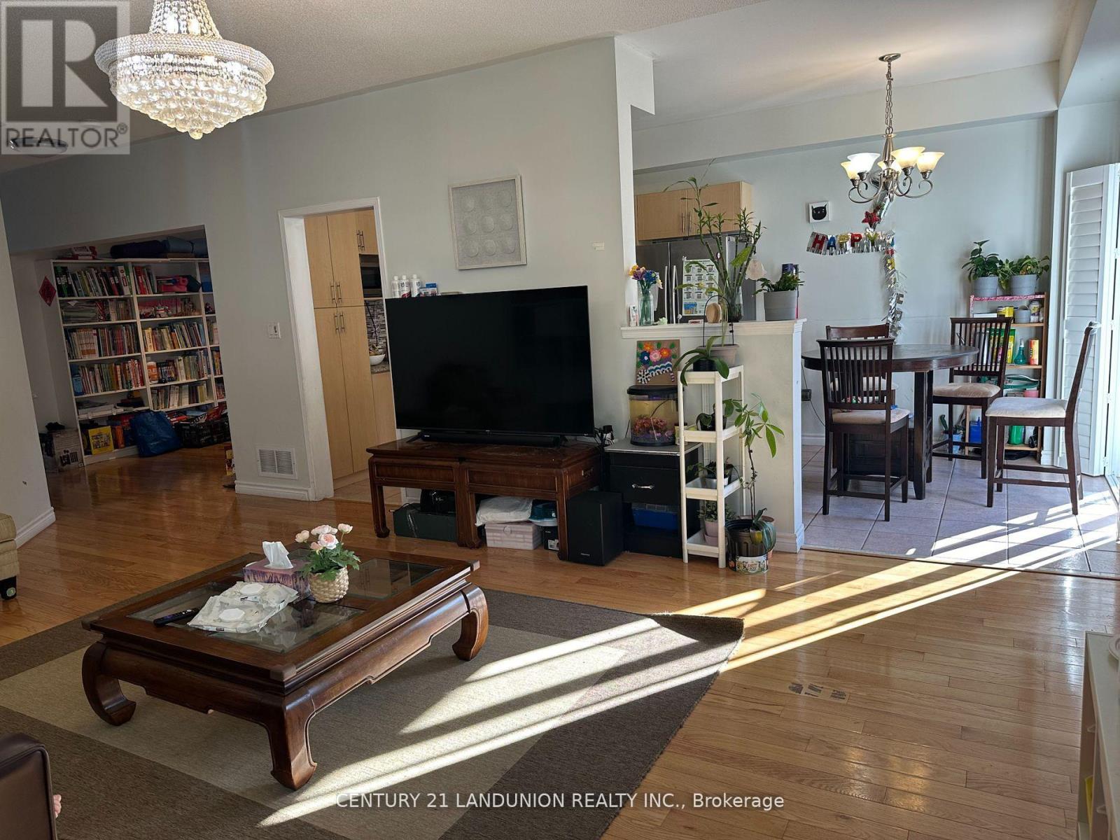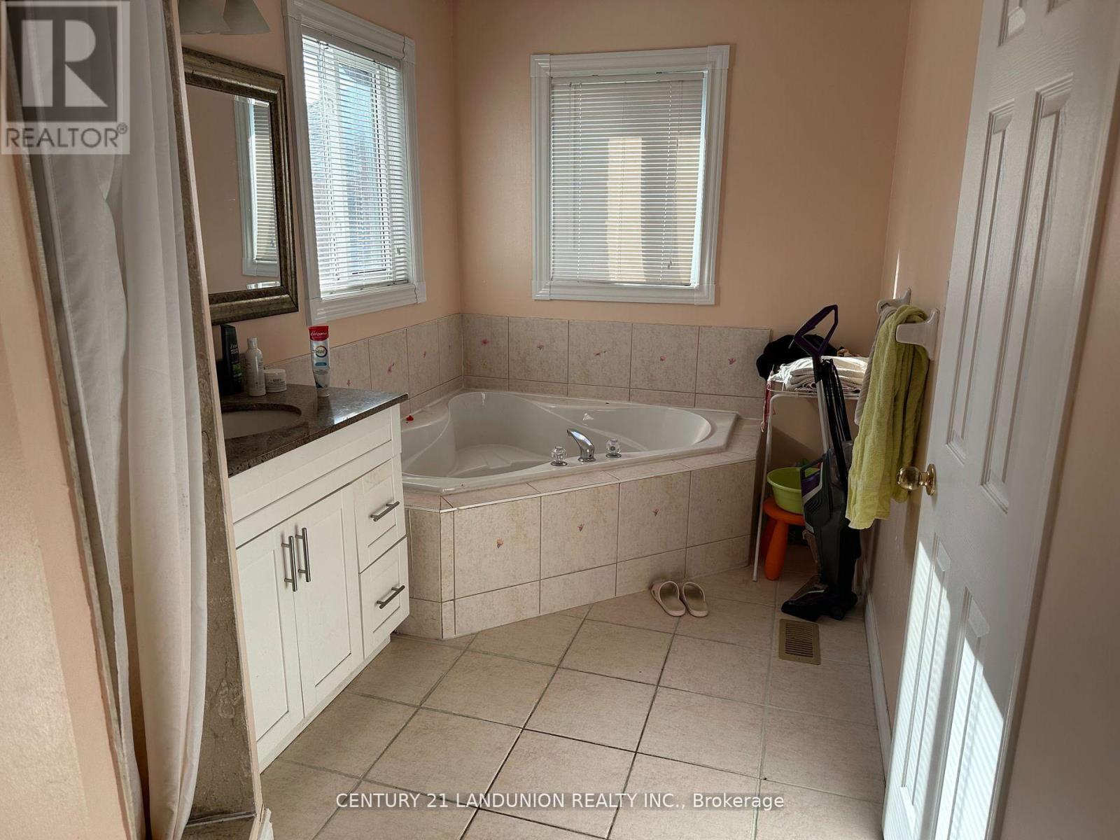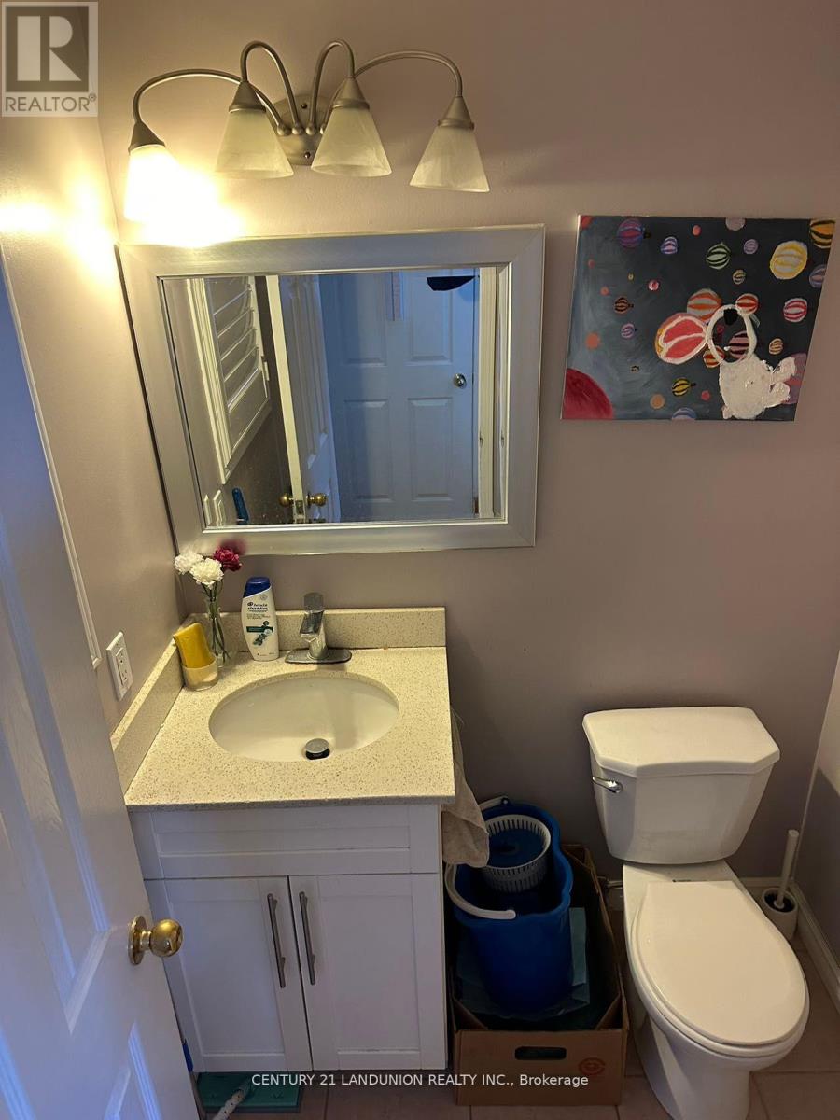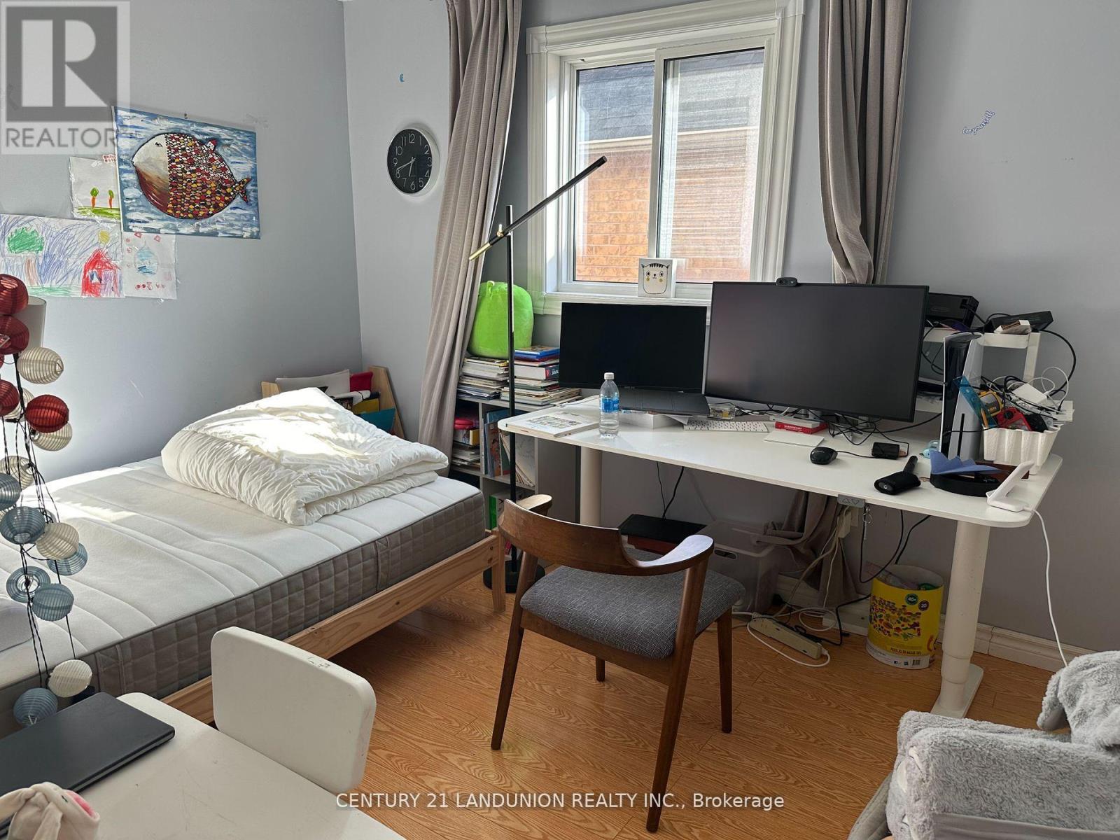172 Hollywood Hill Circle Vaughan, Ontario L4H 2P2
$3,850 Monthly
Lovely Home for Your Family! Located at Weston Rd. & Major Mackenzie! Nestling in A Prime Neighbourhood Vellore Village in the City of Vaughan! Spacious Living Room, Dining Room a Living Room and a 2-pieces Bathroom on the Main Floor, a Kitchen with all Stainless Appliances with a Walk-Out to Yard Window! Ambient Sunlight and Warmth Added to the Love of the Family! Second Floor Harbouring Primary Bedroom with a 4-Pieces Bath Ensuite, Additional 4-Pieces Bathrm on the Same Floor, 2 More Bedrooms Available for the Comfort of Children and Family! A Finished Basement with Laudry On Site, A Full Kitchen with Build-In Oven and Stove, Fridge. Another 3-pieces Bathroom is Available in the Basement! Conveniently Close to All Amenities, Community Centre, Schools, Shopping Centre, Hwy 400, Parks, Coffe Shops, Minutes from Canada's Wonderland, Hospital! Welcome to Show with Confidence! (id:61852)
Property Details
| MLS® Number | N12120689 |
| Property Type | Single Family |
| Neigbourhood | Vellore |
| Community Name | Vellore Village |
| ParkingSpaceTotal | 3 |
Building
| BathroomTotal | 4 |
| BedroomsAboveGround | 3 |
| BedroomsBelowGround | 1 |
| BedroomsTotal | 4 |
| Appliances | Water Heater, Oven - Built-in |
| BasementDevelopment | Finished |
| BasementType | N/a (finished) |
| ConstructionStyleAttachment | Semi-detached |
| CoolingType | Central Air Conditioning |
| ExteriorFinish | Brick |
| FireplacePresent | Yes |
| FireplaceTotal | 1 |
| FlooringType | Hardwood, Ceramic, Laminate |
| FoundationType | Concrete |
| HalfBathTotal | 1 |
| HeatingFuel | Natural Gas |
| HeatingType | Forced Air |
| StoriesTotal | 2 |
| SizeInterior | 1500 - 2000 Sqft |
| Type | House |
| UtilityWater | Municipal Water |
Parking
| Attached Garage | |
| Garage |
Land
| Acreage | No |
| Sewer | Sanitary Sewer |
Rooms
| Level | Type | Length | Width | Dimensions |
|---|---|---|---|---|
| Second Level | Primary Bedroom | 4.89 m | 4.39 m | 4.89 m x 4.39 m |
| Second Level | Bedroom 2 | 3.2 m | 3.09 m | 3.2 m x 3.09 m |
| Third Level | Bedroom 3 | 3.7 m | 2.74 m | 3.7 m x 2.74 m |
| Basement | Recreational, Games Room | 9.49 m | 7.79 m | 9.49 m x 7.79 m |
| Main Level | Dining Room | 3.04 m | 2.79 m | 3.04 m x 2.79 m |
| Main Level | Family Room | 5.51 m | 4.29 m | 5.51 m x 4.29 m |
| Main Level | Kitchen | 3.04 m | 2.79 m | 3.04 m x 2.79 m |
| Main Level | Eating Area | 2.79 m | 2.74 m | 2.79 m x 2.74 m |
Interested?
Contact us for more information
Xinlan Ou
Salesperson
7050 Woodbine Ave Unit 106
Markham, Ontario L3R 4G8
Philip Deng
Broker
7050 Woodbine Ave Unit 106
Markham, Ontario L3R 4G8


























