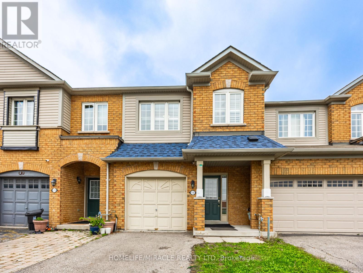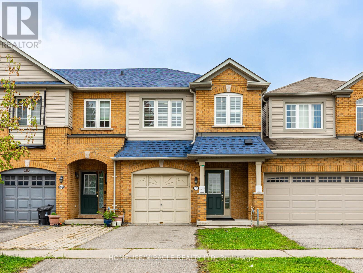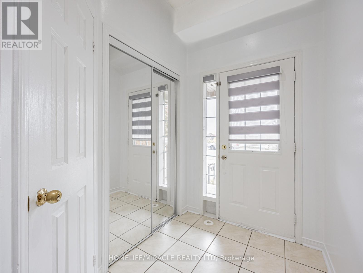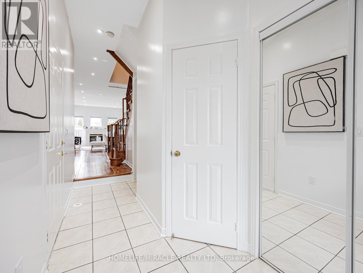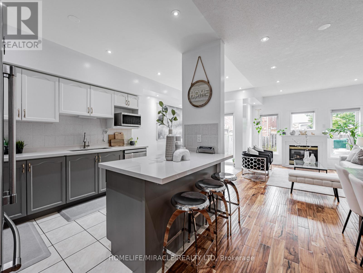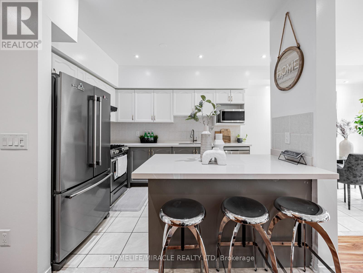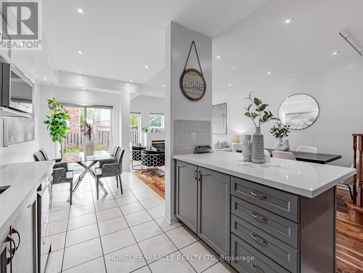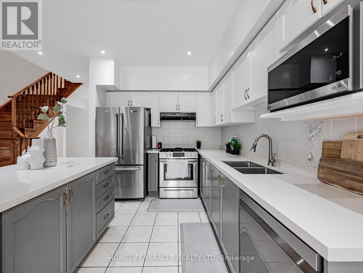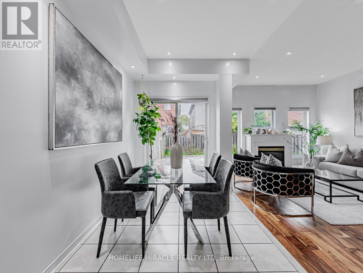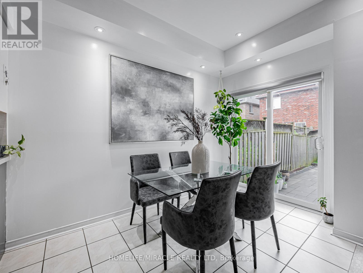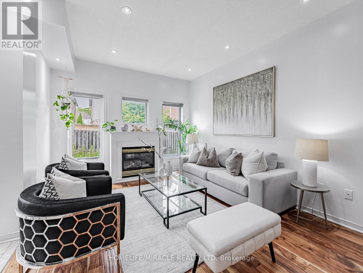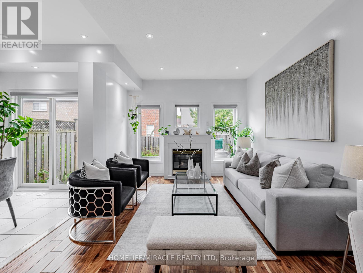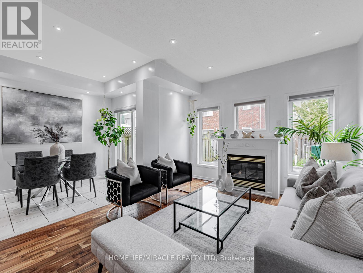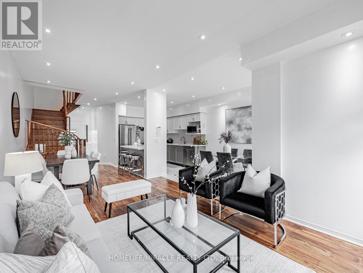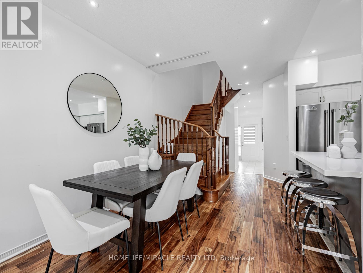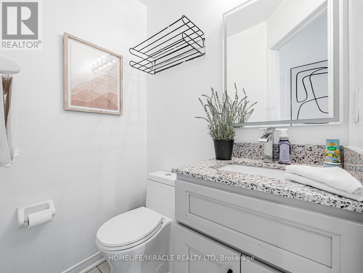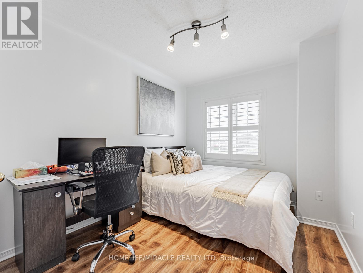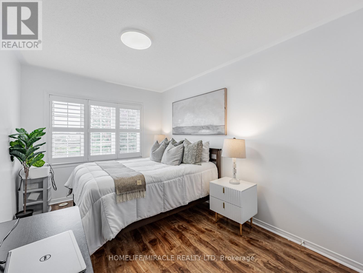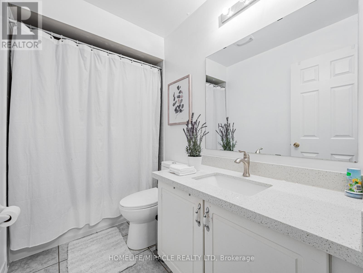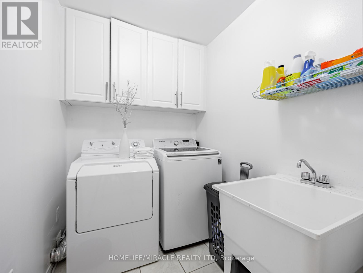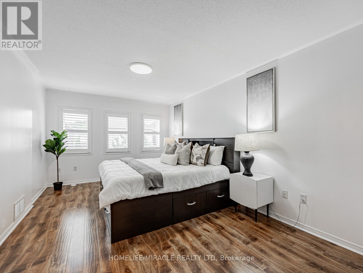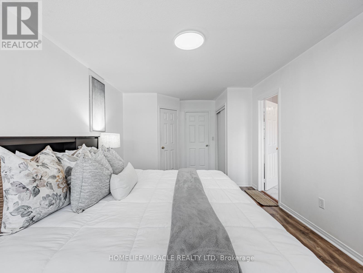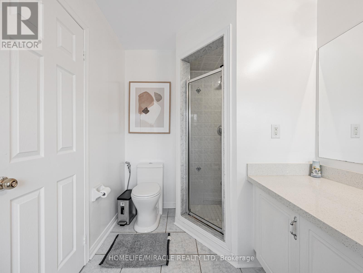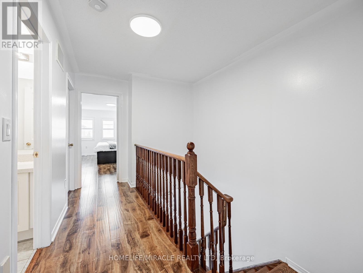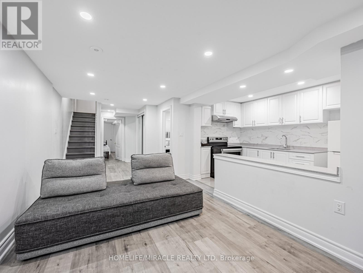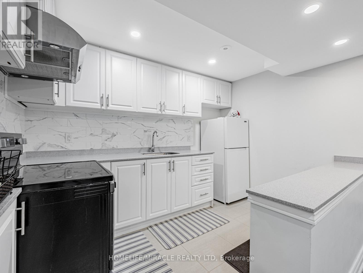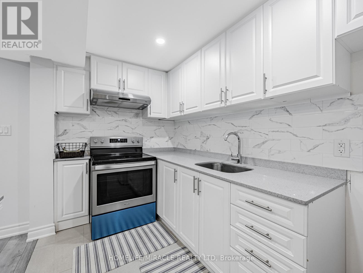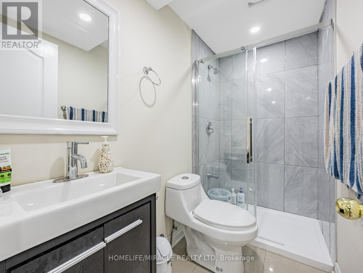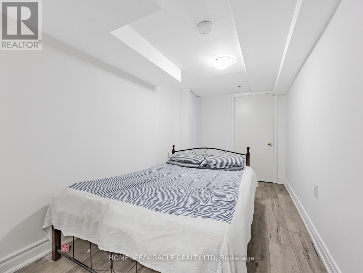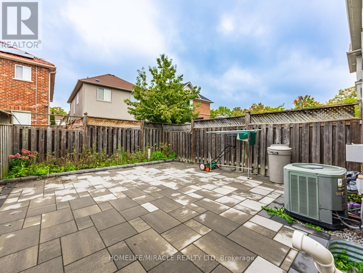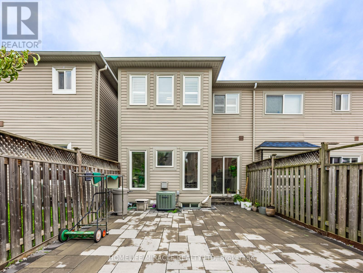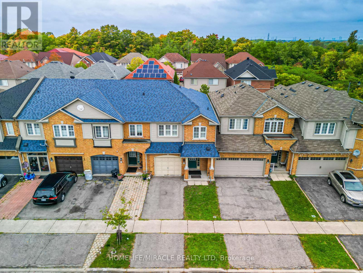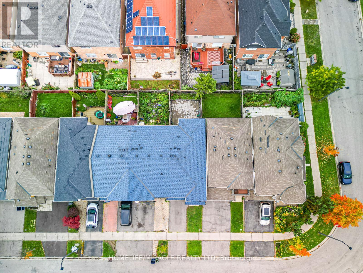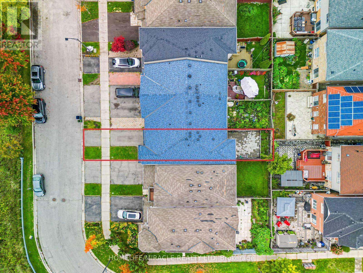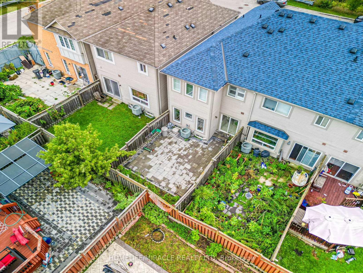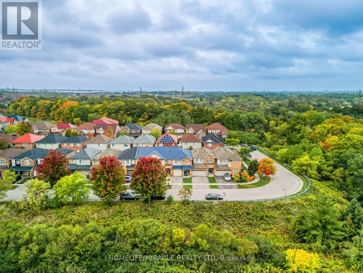172 Gristone Crescent Toronto, Ontario M1X 1T4
$895,000
***Absolutely Stunning Rouge Freehold Townhome!*** This beautifully upgraded, carpet-free home offers the perfect blend of style, comfort, and functionality. Featuring a bright open-concept layout with soaring 9-ft ceilings, fresh paint, hardwood floors, and pot lights throughout the main level. The brand-new in-law suite is ideal for extended family or income potential. Enjoy two modern kitchens with quartz countertops & newer appliances, upstairs laundry for added convenience, and a spacious primary bedroom with a luxurious 4-pc ensuite. Additional highlights include a 2-year-new roof, newer mechanicals, and a freshly paved backyard perfect for outdoor entertaining. Located in the highly sought-after Rouge community, this move-in-ready gem is close to Hwy 401, top-rated schools, U of T Scarborough, Centennial College, shopping, Toronto Zoo, parks, and every amenity you need. A rare opportunity to own a freehold townhome in a quiet, established neighborhood this one checks all the boxes and will not last long! (id:61852)
Open House
This property has open houses!
2:00 pm
Ends at:4:00 pm
2:00 pm
Ends at:4:00 pm
Property Details
| MLS® Number | E12428868 |
| Property Type | Single Family |
| Neigbourhood | Scarborough |
| Community Name | Rouge E11 |
| AmenitiesNearBy | Park, Place Of Worship |
| CommunityFeatures | School Bus |
| EquipmentType | Water Heater |
| Features | Conservation/green Belt, Paved Yard, Carpet Free |
| ParkingSpaceTotal | 3 |
| RentalEquipmentType | Water Heater |
| ViewType | View |
Building
| BathroomTotal | 4 |
| BedroomsAboveGround | 3 |
| BedroomsBelowGround | 1 |
| BedroomsTotal | 4 |
| Amenities | Fireplace(s) |
| Appliances | Garage Door Opener Remote(s), Dishwasher, Dryer, Hood Fan, Stove, Washer, Refrigerator |
| BasementDevelopment | Finished |
| BasementType | N/a (finished) |
| ConstructionStyleAttachment | Attached |
| CoolingType | Central Air Conditioning |
| ExteriorFinish | Brick, Vinyl Siding |
| FireplacePresent | Yes |
| FlooringType | Laminate, Ceramic, Hardwood |
| FoundationType | Concrete |
| HalfBathTotal | 1 |
| HeatingFuel | Natural Gas |
| HeatingType | Forced Air |
| StoriesTotal | 2 |
| SizeInterior | 1100 - 1500 Sqft |
| Type | Row / Townhouse |
| UtilityWater | Municipal Water |
Parking
| Attached Garage | |
| Garage |
Land
| Acreage | No |
| FenceType | Fenced Yard |
| LandAmenities | Park, Place Of Worship |
| Sewer | Sanitary Sewer |
| SizeDepth | 89 Ft ,10 In |
| SizeFrontage | 19 Ft |
| SizeIrregular | 19 X 89.9 Ft |
| SizeTotalText | 19 X 89.9 Ft |
Rooms
| Level | Type | Length | Width | Dimensions |
|---|---|---|---|---|
| Second Level | Primary Bedroom | 4.8 m | 3.4 m | 4.8 m x 3.4 m |
| Second Level | Bedroom 2 | 3.3 m | 2.4 m | 3.3 m x 2.4 m |
| Second Level | Bedroom 3 | 3.9 m | 2.7 m | 3.9 m x 2.7 m |
| Second Level | Laundry Room | 1.2 m | 1.2 m | 1.2 m x 1.2 m |
| Basement | Dining Room | 7.5 m | 2.9 m | 7.5 m x 2.9 m |
| Basement | Kitchen | 3.3 m | 2.2 m | 3.3 m x 2.2 m |
| Basement | Bedroom | 4.15 m | 2.2 m | 4.15 m x 2.2 m |
| Basement | Living Room | 7.5 m | 2.9 m | 7.5 m x 2.9 m |
| Main Level | Living Room | 6.3 m | 3.3 m | 6.3 m x 3.3 m |
| Main Level | Dining Room | 6.3 m | 3.3 m | 6.3 m x 3.3 m |
| Main Level | Kitchen | 3.3 m | 2.6 m | 3.3 m x 2.6 m |
| Main Level | Eating Area | 3.2 m | 2.6 m | 3.2 m x 2.6 m |
Utilities
| Cable | Available |
| Electricity | Available |
| Sewer | Available |
https://www.realtor.ca/real-estate/28917597/172-gristone-crescent-toronto-rouge-rouge-e11
Interested?
Contact us for more information
Cherian Eldho Kizhakkepandal
Broker
80 Corporate Dr #210
Toronto, Ontario M1H 3G5
