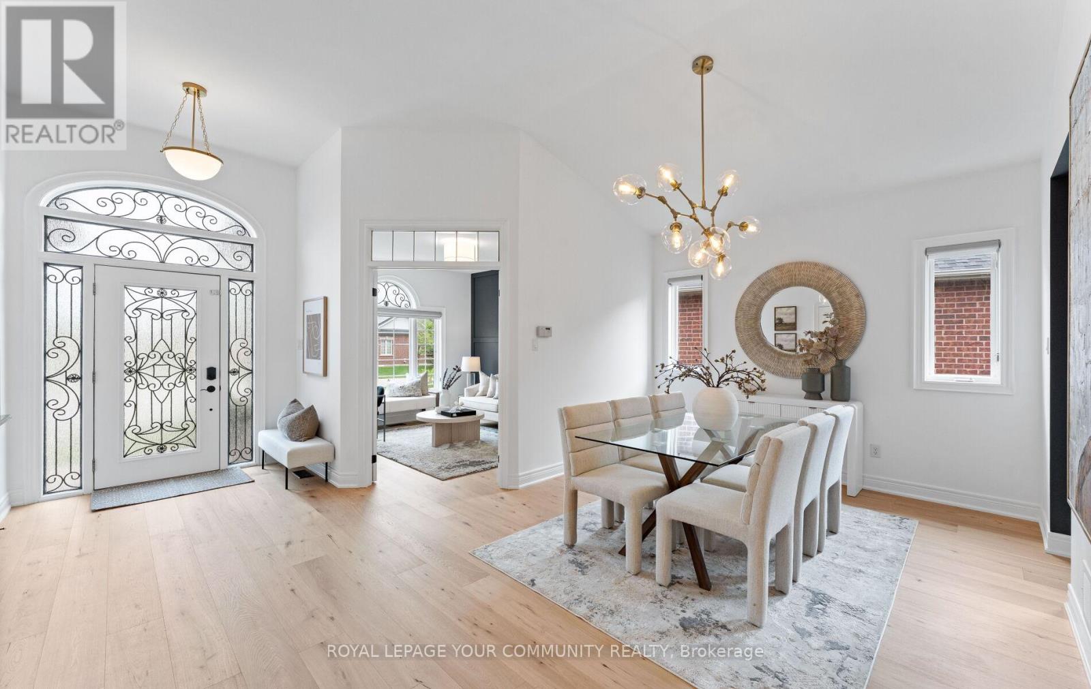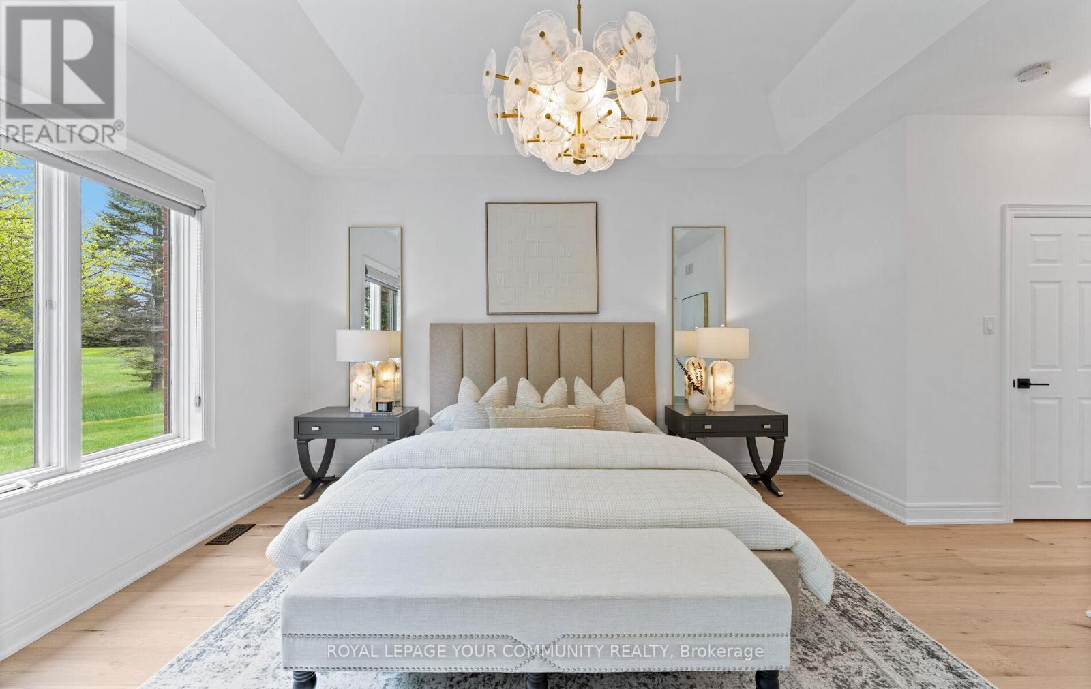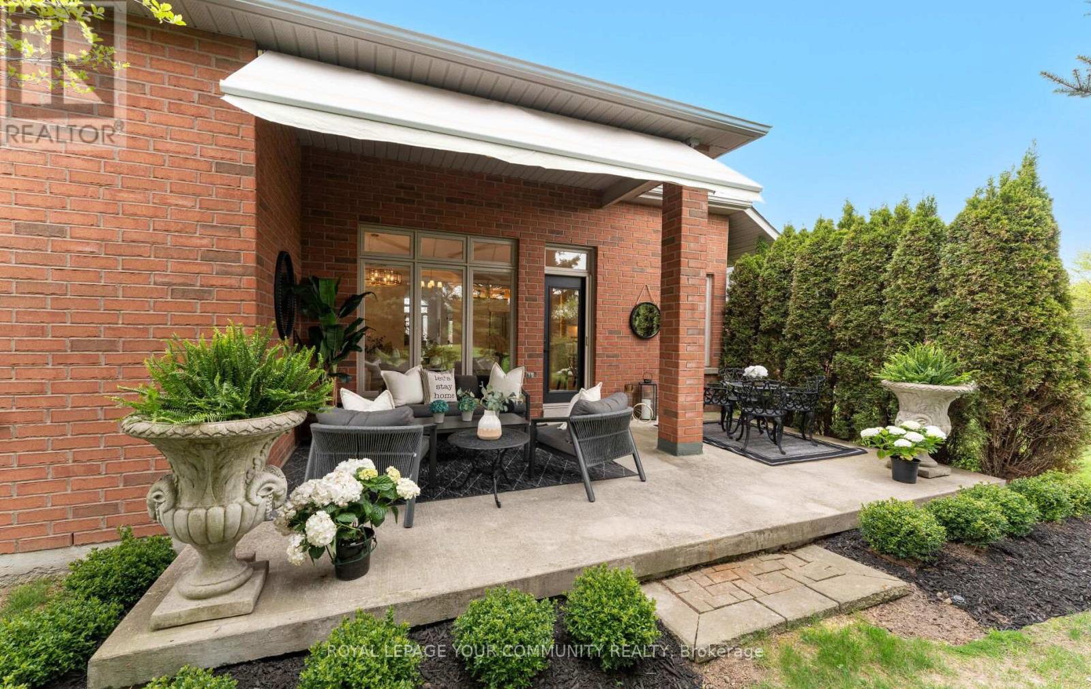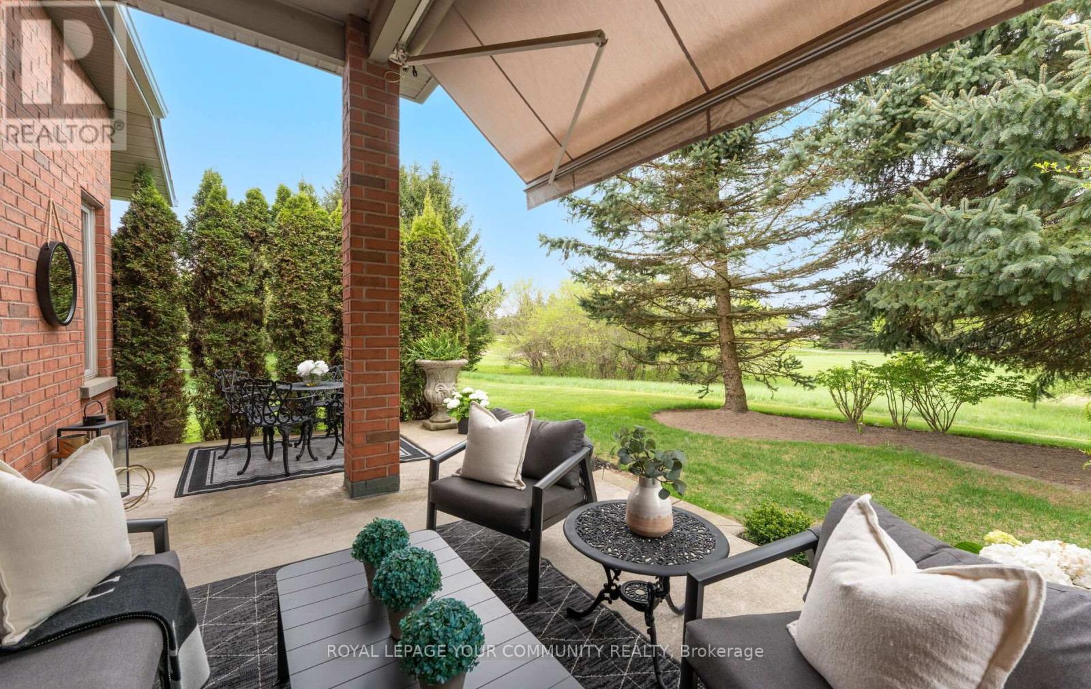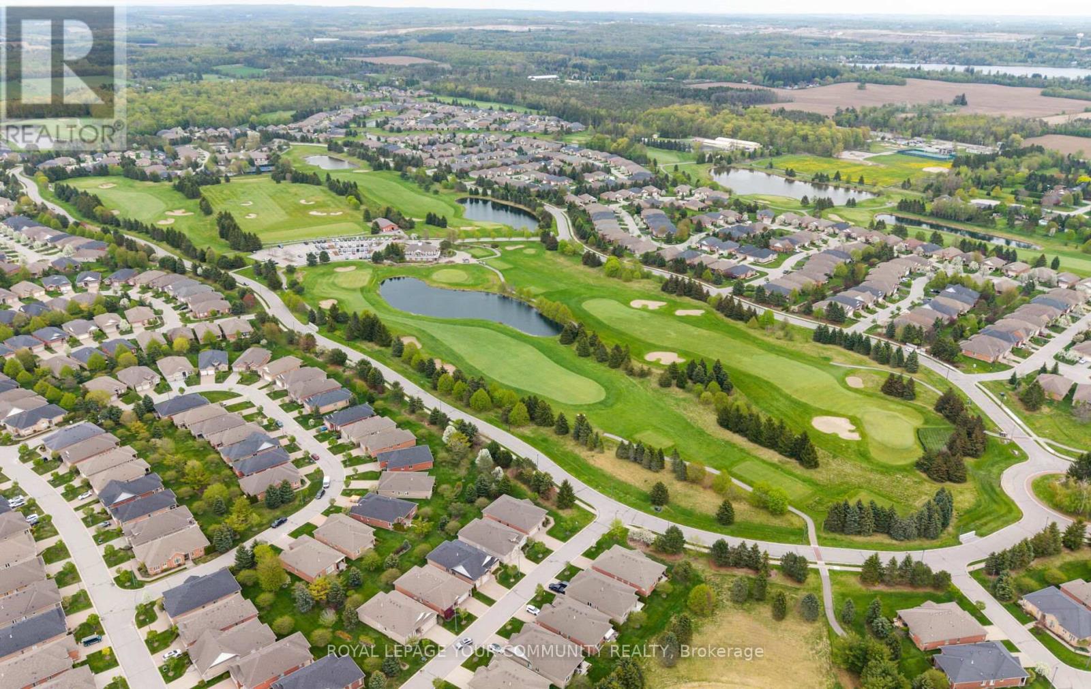172 Bobby Locke Lane Whitchurch-Stouffville, Ontario L4A 1R3
$1,895,000Maintenance, Parcel of Tied Land
$748.79 Monthly
Maintenance, Parcel of Tied Land
$748.79 MonthlyLuxury Living At Ballantrae Golf & Country Club! Nestled Within The Prestigious Gated Community, This Exquisitely Renovated Doral Bungalow Offers 2,025 Sq Ft On A Rare Private Pie Shaped Lot Expanding To 88 Feet Across The Rear With Southwest Sunset Vistas Overlooking The Golf Course. Showcasing Sophisticated Upgrades W/ Designer Flair, Boasting Soaring 11-Foot Ceilings, Wide Plank White Oak Hardwood & High End Fixtures. Custom Chef-Inspired Kitchen Is Thoughtfully Appointed W/ An 8 Ft Island, Porcelain Counters, Extended Cabinetry W/ A B/I Coffee Bar W/ Floating Shelves & Microwave Drawer, 36 Gas Range, Integrated Fridge Flanked By Roll Out Pantry Cabinets & Separate Butlers Pantry W/ Beverage Fridge. The Elegant Great Room Highlights A Gas FRPL W/ Contemporary Stone Mantle & Expansive Picture Windows Leading To An Oversized Covered Patio W/ Motorized Retractable Awning Ideal For Alfresco Dining And Outdoor Lounging. Enjoy Formal Entertaining In The Sophisticated Dining Rm & An Office/Den That Creates A Refined Workspace W/ Dbl Dr Entry, Picture Window & Custom Wainscot Feature Wall. A Spacious Primary Retreat W/11-Ft Coffered Clng, Dual Walk-In Closets, Motorized Blind, And A Spa-Style Ensuite Allows You To Pamper Yourself W/ Stand-Alone Fluted Tub, Custom Floating Vanity, Heated Bidet Toilet & Flooring. A Stunning 2nd Full Bath Features Frameless Glass Shower, Floating Vanity With Illuminated Mirror & Designer Pendant Lighting. Prof. Fin. Lower Level Large Recreation Area, Secondary Office, Games/Play Area, Stylish Powder Room With Custom Vanity & Coveted Storage Space. Exclusive Country Club Lifestyle Mntc Package Incl: Lawn Care, Full Snow Removal, Sprinkler System, Extensive Cable/Wifi Package, Recreation/Wellness Centre - Indoor Pool, Sauna, Hot Tub, Billiards, Gym & Library + Tennis, Bocce Ball & The Clubhouse Restaurant. One Of The Areas Finest Homes Affords A Lifestyle Of Elegance, Privacy & Comfort Within A Special Golf Course Community! (id:61852)
Property Details
| MLS® Number | N12153332 |
| Property Type | Single Family |
| Community Name | Ballantrae |
| AmenitiesNearBy | Schools |
| CommunityFeatures | Community Centre, School Bus |
| Features | Wooded Area, Irregular Lot Size, Flat Site |
| ParkingSpaceTotal | 4 |
| PoolType | Indoor Pool |
| Structure | Patio(s) |
Building
| BathroomTotal | 3 |
| BedroomsAboveGround | 2 |
| BedroomsTotal | 2 |
| Amenities | Canopy, Fireplace(s) |
| Appliances | Garage Door Opener Remote(s), Central Vacuum, Water Heater, Blinds, Dryer, Microwave, Range, Washer, Water Softener, Refrigerator |
| ArchitecturalStyle | Bungalow |
| BasementDevelopment | Finished |
| BasementType | N/a (finished) |
| ConstructionStyleAttachment | Detached |
| CoolingType | Central Air Conditioning |
| ExteriorFinish | Brick |
| FireplacePresent | Yes |
| FlooringType | Hardwood, Carpeted, Porcelain Tile |
| FoundationType | Poured Concrete |
| HalfBathTotal | 1 |
| HeatingFuel | Natural Gas |
| HeatingType | Forced Air |
| StoriesTotal | 1 |
| SizeInterior | 2000 - 2500 Sqft |
| Type | House |
| UtilityWater | Municipal Water |
Parking
| Attached Garage | |
| Garage |
Land
| Acreage | No |
| LandAmenities | Schools |
| LandscapeFeatures | Landscaped, Lawn Sprinkler |
| Sewer | Sanitary Sewer |
| SizeDepth | 119 Ft ,1 In |
| SizeFrontage | 35 Ft ,10 In |
| SizeIrregular | 35.9 X 119.1 Ft ; Bear: 87.89 |
| SizeTotalText | 35.9 X 119.1 Ft ; Bear: 87.89 |
Rooms
| Level | Type | Length | Width | Dimensions |
|---|---|---|---|---|
| Lower Level | Games Room | 5.36 m | 3.35 m | 5.36 m x 3.35 m |
| Lower Level | Recreational, Games Room | 7.01 m | 5.36 m | 7.01 m x 5.36 m |
| Main Level | Great Room | 6.91 m | 4.62 m | 6.91 m x 4.62 m |
| Main Level | Dining Room | 4.27 m | 3.35 m | 4.27 m x 3.35 m |
| Main Level | Den | 3.96 m | 3.45 m | 3.96 m x 3.45 m |
| Main Level | Kitchen | 4.01 m | 3.45 m | 4.01 m x 3.45 m |
| Main Level | Eating Area | 3.45 m | 2.74 m | 3.45 m x 2.74 m |
| Main Level | Pantry | 1.93 m | 1.55 m | 1.93 m x 1.55 m |
| Main Level | Primary Bedroom | 4.57 m | 4.57 m | 4.57 m x 4.57 m |
| Main Level | Bedroom 2 | 3.66 m | 3.35 m | 3.66 m x 3.35 m |
| Main Level | Laundry Room | 1.96 m | 1.68 m | 1.96 m x 1.68 m |
Interested?
Contact us for more information
Monica Maria Stohr
Salesperson
14799 Yonge Street, 100408
Aurora, Ontario L4G 1N1






