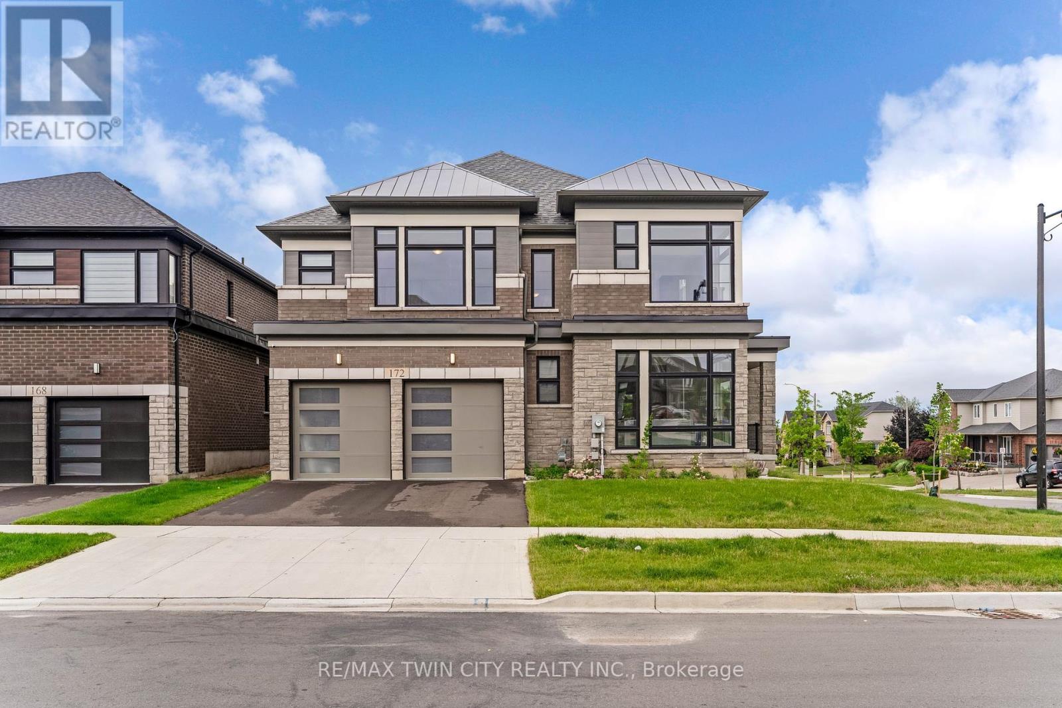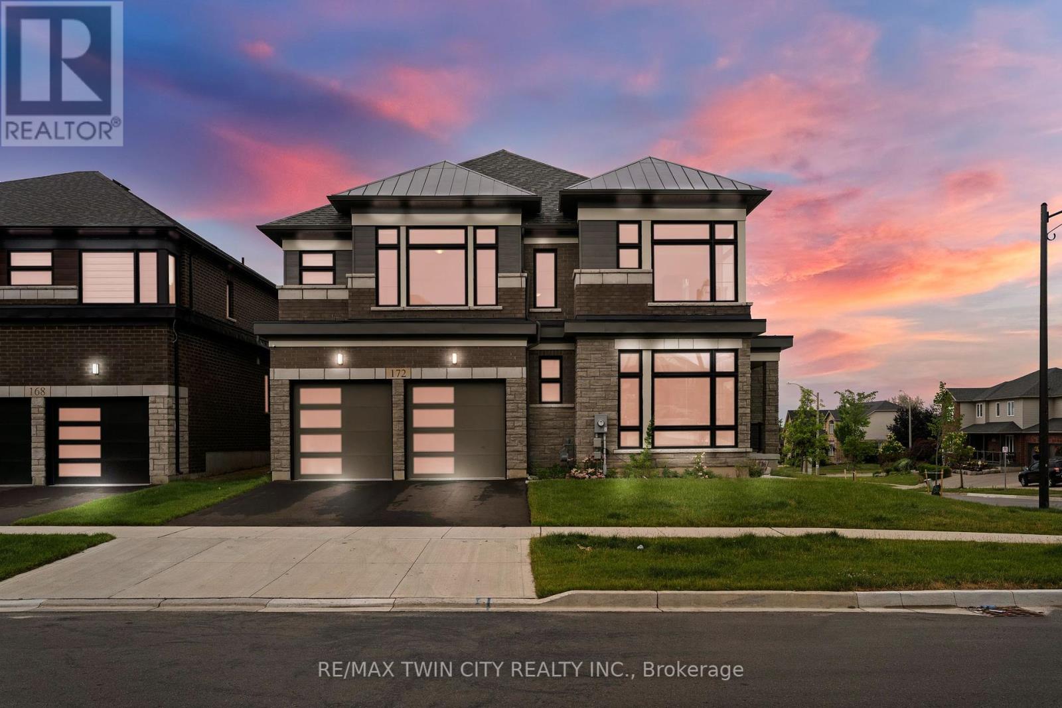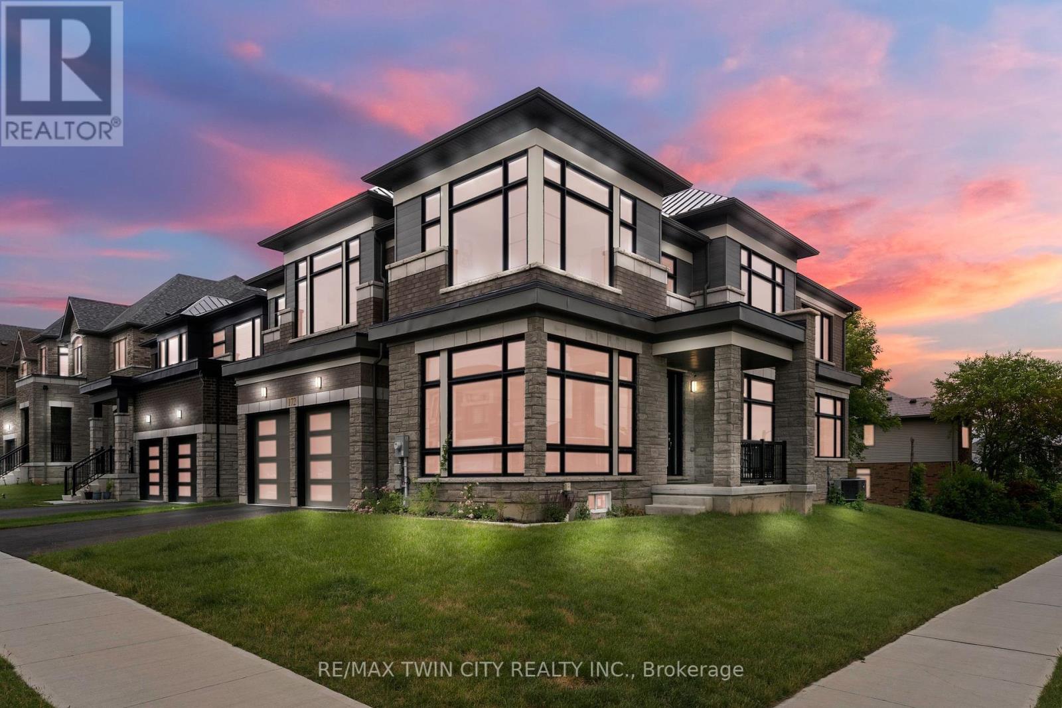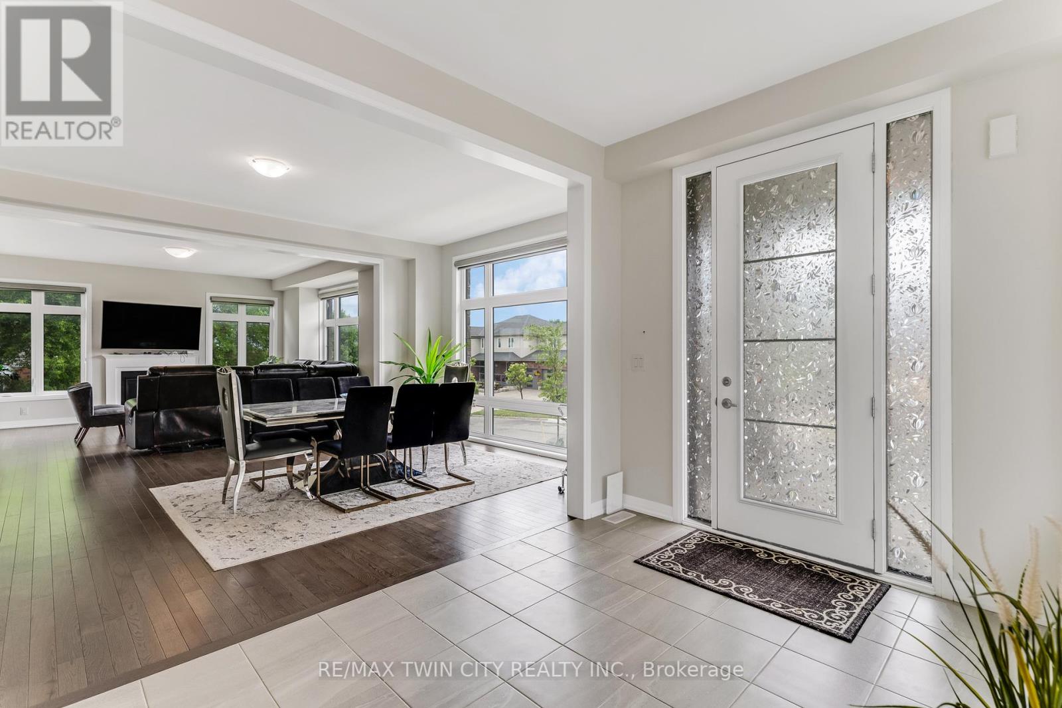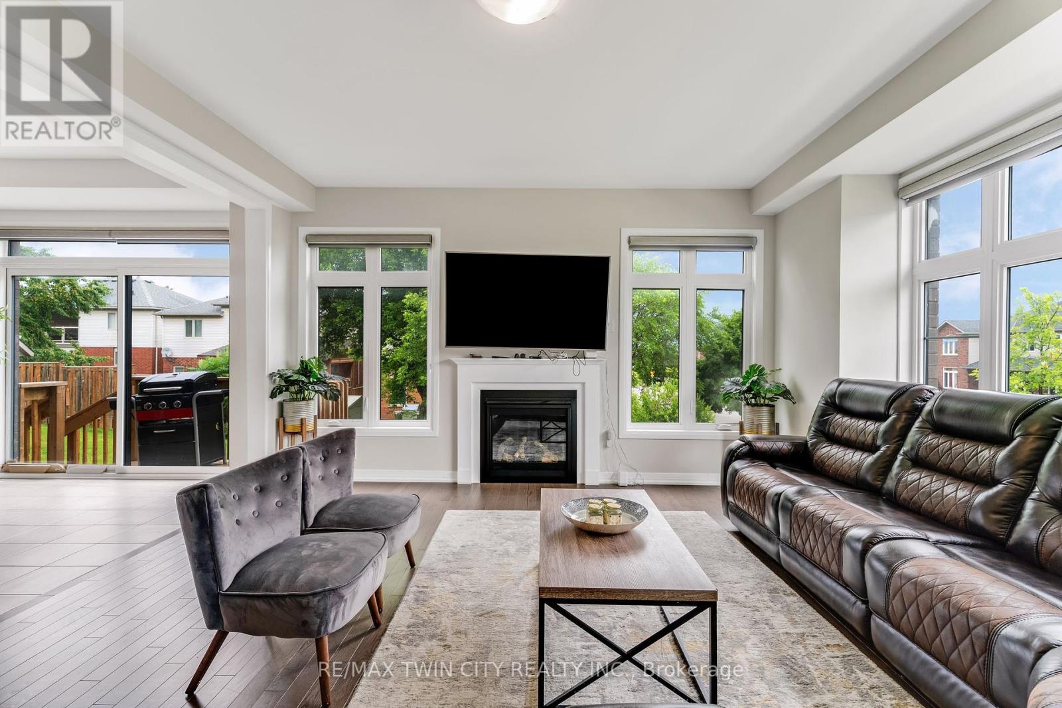172 Blacklock Street Cambridge, Ontario N1S 0C6
$1,250,000
Welcome to 172 Blacklock Street, a modern, beautifully designed All Brick House home nestled in a vibrant & newly built neighbourhood of Cambridge. Only few months old, this stunning property sits on a premium corner lot, offering extra outdoor space, a private side entrance & parking for 4 vehicles with a double garage & driveway. Step inside the grand, light-filled foyer featuring 9-foot ceilings, carpet-free engineered hardwood flooring & a clean, contemporary layout. The main floor office is a versatile space perfect for working from home or easily converted into a future fifth bedroom. The living room is bathed in natural light & offers a gas line connection for a cozy fireplace in the future, creating the perfect gathering spot for relaxing evenings. One of the standout features is the fully upgraded kitchen, it boasts SS Appliances, a gas stove, walk-in pantry, large center island & even a rough-in for a pot-filler. Just off the kitchen is a spacious dining area ideal for daily meals & special family celebrations. Upstairs, you'll find 5 generously sized bedrooms, all filled with natural light thanks to large windows throughout. Every bedroom has access to a bathroom. The primary suite is truly impressive, featuring 2 walk-in closets, a huge space for dressing or lounging & a luxurious 5PC ensuite bathroom. Second-floor laundry room is like cherry on Top. The unfinished basement offers even more potential, with a rough-in for a bathroom & the opportunity to design the space to suit your needs whether its a home theatre, gym or income-generating suite. Outside, enjoy warm summer nights or weekend gatherings on the backyard deck, with the benefit of extra yard space thanks to the corner lot. The location is perfect: minutes from schools, parks, trails, shopping & everyday amenities. With its modern finishes, thoughtful design, and unmatched location, this house offers every reason to fall in love. Dont miss this incredible opportunity, Book your showing Today. (id:61852)
Property Details
| MLS® Number | X12262375 |
| Property Type | Single Family |
| Features | Sump Pump |
| ParkingSpaceTotal | 4 |
Building
| BathroomTotal | 4 |
| BedroomsAboveGround | 5 |
| BedroomsTotal | 5 |
| Appliances | Garage Door Opener Remote(s), Water Heater, Dishwasher, Dryer, Garage Door Opener, Hood Fan, Alarm System, Stove, Washer, Window Coverings |
| BasementDevelopment | Unfinished |
| BasementType | Full (unfinished) |
| ConstructionStyleAttachment | Detached |
| CoolingType | Central Air Conditioning |
| ExteriorFinish | Brick |
| FireplacePresent | Yes |
| FoundationType | Poured Concrete |
| HalfBathTotal | 1 |
| HeatingFuel | Natural Gas |
| HeatingType | Forced Air |
| StoriesTotal | 2 |
| SizeInterior | 3500 - 5000 Sqft |
| Type | House |
| UtilityWater | Municipal Water |
Parking
| Attached Garage | |
| Garage |
Land
| Acreage | No |
| Sewer | Sanitary Sewer |
| SizeDepth | 105 Ft |
| SizeFrontage | 55 Ft |
| SizeIrregular | 55 X 105 Ft |
| SizeTotalText | 55 X 105 Ft |
| ZoningDescription | R-6 |
Rooms
| Level | Type | Length | Width | Dimensions |
|---|---|---|---|---|
| Second Level | Bathroom | 1.7 m | 4.2 m | 1.7 m x 4.2 m |
| Second Level | Bathroom | 3.2 m | 2.6 m | 3.2 m x 2.6 m |
| Second Level | Bathroom | 3.1 m | 5.1 m | 3.1 m x 5.1 m |
| Second Level | Laundry Room | 1.8 m | 2.4 m | 1.8 m x 2.4 m |
| Second Level | Primary Bedroom | 4.5 m | 5.2 m | 4.5 m x 5.2 m |
| Second Level | Bedroom 2 | 3.9 m | 4.6 m | 3.9 m x 4.6 m |
| Second Level | Bedroom 3 | 3.6 m | 3.6 m | 3.6 m x 3.6 m |
| Second Level | Bedroom 4 | 3.5 m | 4.6 m | 3.5 m x 4.6 m |
| Second Level | Bedroom 5 | 4.2 m | 3.9 m | 4.2 m x 3.9 m |
| Main Level | Bathroom | 1.7 m | 1.6 m | 1.7 m x 1.6 m |
| Main Level | Kitchen | 6.2 m | 5.1 m | 6.2 m x 5.1 m |
| Main Level | Dining Room | 6.5 m | 3.9 m | 6.5 m x 3.9 m |
| Main Level | Office | 3.4 m | 3.8 m | 3.4 m x 3.8 m |
| Main Level | Living Room | 5 m | 5.1 m | 5 m x 5.1 m |
https://www.realtor.ca/real-estate/28558454/172-blacklock-street-cambridge
Interested?
Contact us for more information
Anurag Sharma
Broker
901 Victoria Street N Unit B
Kitchener, Ontario N2B 3C3
