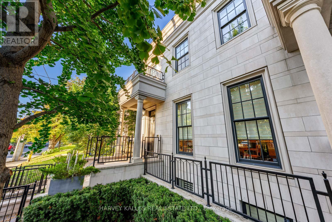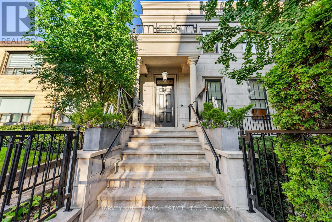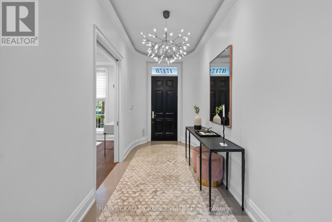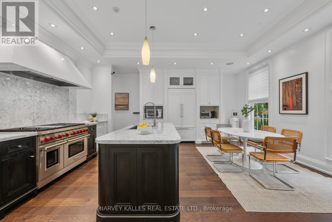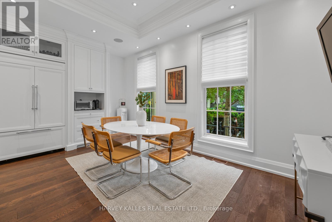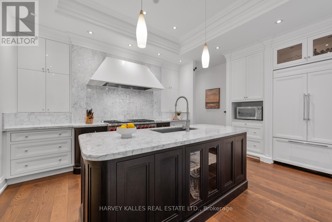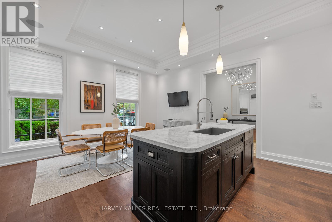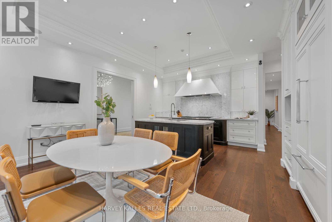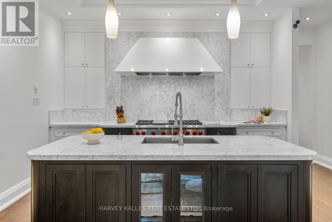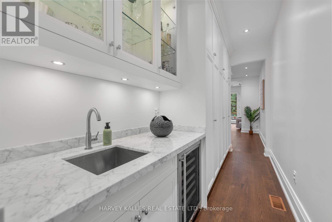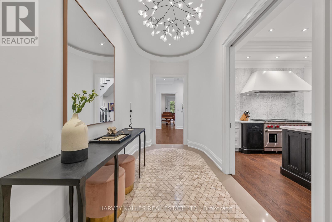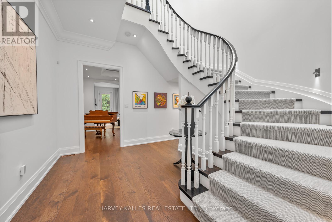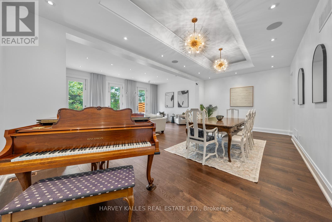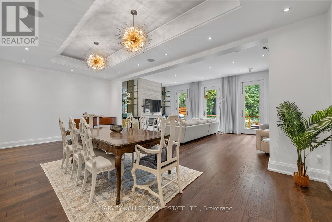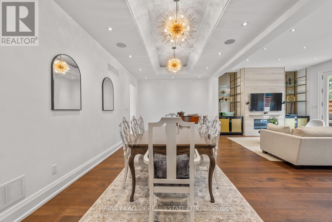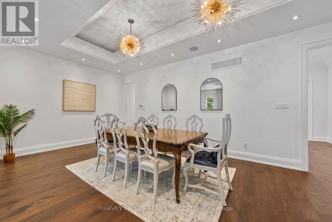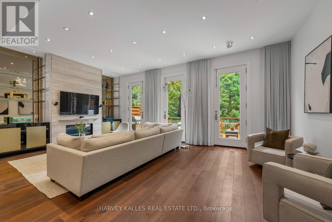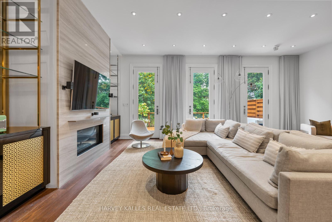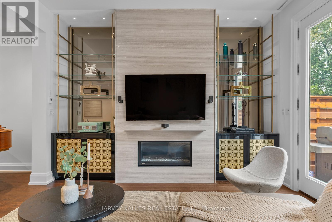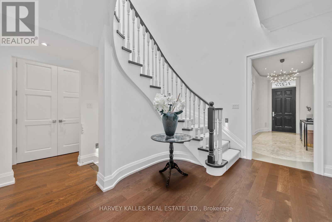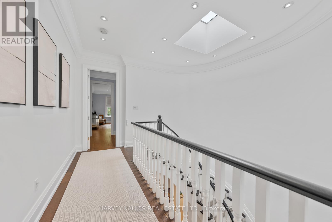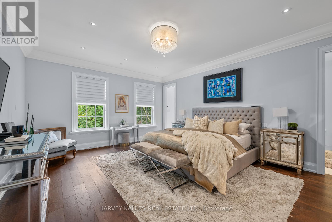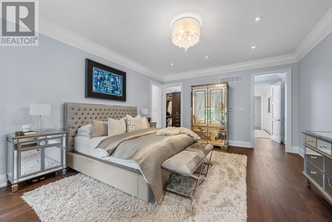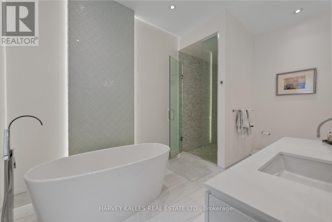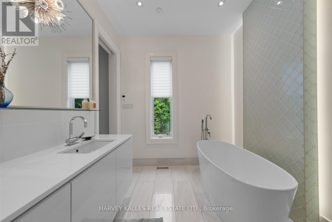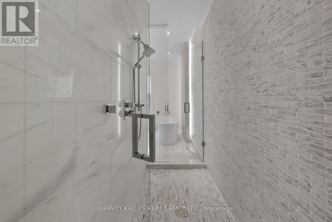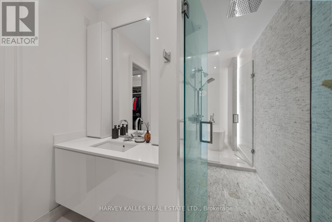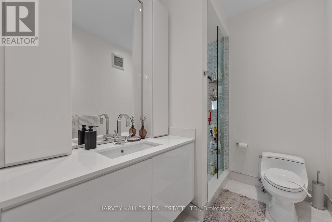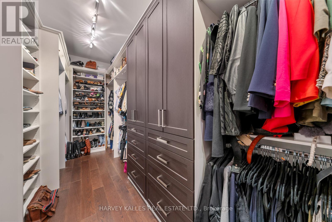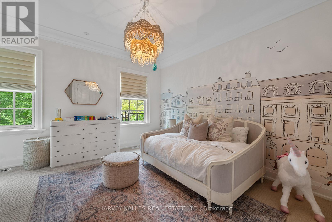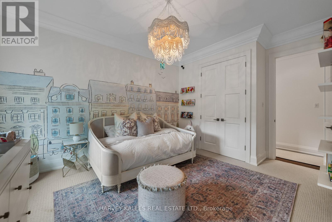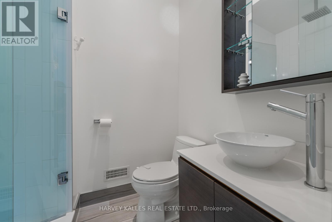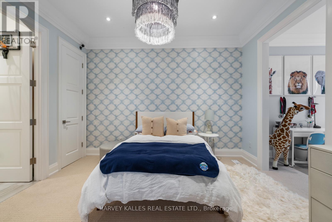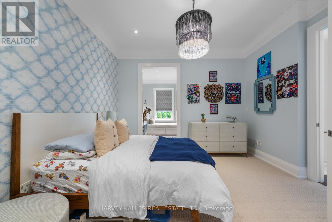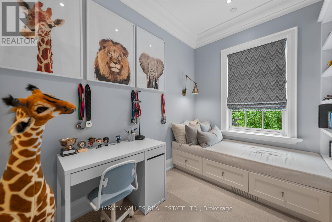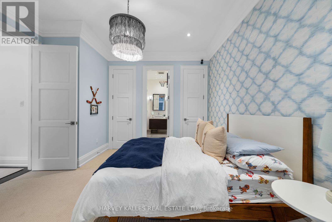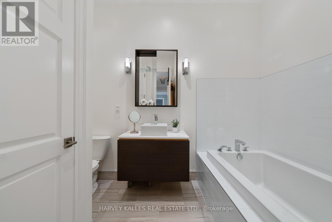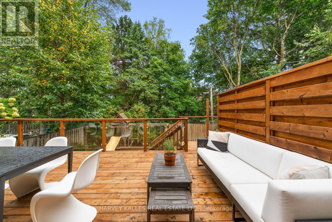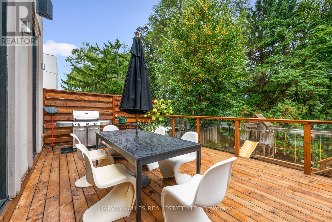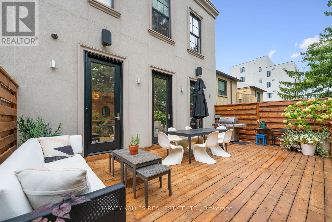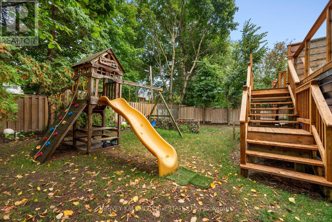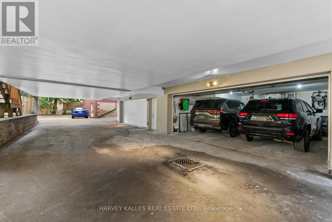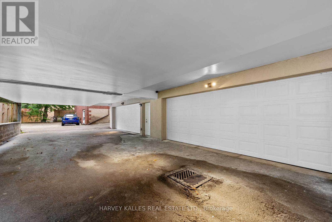1717b Bathurst Street Toronto, Ontario M5P 3K4
$3,695,000
Experience the timeless sophistication of a New York brownstone, reimagined in the heart of midtown Toronto. This bespoke builders own residence showcases hand-finished limestone architecture and over 4,200 sq. ft. of interiors defined by 11 main floor ceilings, elegant proportions, and meticulous craftsmanship. An inviting marble mosaic entry hall introduces the home, where elegant French pocket doors reveal the chefs kitchen. At its centre, bespoke cabinetry is paired with book-matched marble, a large island, and a sun-filled breakfast area. A discreet walk-through pantry offers abundant storage along with a wine fridge, bar, and display. Expansive glass doors extend the living space to a private deck and landscaped yardideal for both refined entertaining and everyday living. Elegant curves throughout, including a sweeping staircase, lend architectural drama, while solid core wood doors and a built-in Bose surround system underscore the homes quiet luxury. A dedicated space alongside the staircase also allows for the addition of a private elevator. Upstairs, with soaring 10 ceilings, the oversized primary suite is a sanctuary complete with an expansive dressing room and dual spa-inspired ensuites joined by a dramatic walk-through shower. Two additional bedroomseach with its own ensuitecomplete this level, including one with a private study ideal for a home office, reading nook, or serene retreat. The versatile lower level features a bright recreation room/gym, guest bedroom, full bath, laundry, and direct access to the double garage. This home delivers a rare blend of convenience and sophistication. Perfectly positioned close to synagogues as well as Torontos elite public and private schools, this residence offers both lifestyle and locationjust moments from downtown. A residence of rare distinction for those who value timeless design, craftsmanship, and modern comfort. (id:61852)
Open House
This property has open houses!
2:00 pm
Ends at:4:00 pm
Property Details
| MLS® Number | C12431757 |
| Property Type | Single Family |
| Neigbourhood | York |
| Community Name | Forest Hill South |
| Features | Lane, Sump Pump |
| ParkingSpaceTotal | 2 |
Building
| BathroomTotal | 5 |
| BedroomsAboveGround | 3 |
| BedroomsBelowGround | 1 |
| BedroomsTotal | 4 |
| Appliances | Garage Door Opener Remote(s), Oven - Built-in, Water Heater, Water Softener, Alarm System, Dishwasher, Dryer, Freezer, Oven, Water Treatment, Window Coverings, Refrigerator |
| BasementDevelopment | Finished |
| BasementType | N/a (finished) |
| ConstructionStyleAttachment | Semi-detached |
| CoolingType | Central Air Conditioning |
| FireProtection | Alarm System |
| FireplacePresent | Yes |
| FlooringType | Tile, Hardwood, Carpeted |
| FoundationType | Unknown |
| HalfBathTotal | 1 |
| HeatingFuel | Natural Gas |
| HeatingType | Forced Air |
| StoriesTotal | 2 |
| SizeInterior | 3000 - 3500 Sqft |
| Type | House |
| UtilityWater | Municipal Water |
Parking
| Garage |
Land
| Acreage | No |
| Sewer | Sanitary Sewer |
| SizeDepth | 128 Ft |
| SizeFrontage | 29 Ft |
| SizeIrregular | 29 X 128 Ft |
| SizeTotalText | 29 X 128 Ft |
Rooms
| Level | Type | Length | Width | Dimensions |
|---|---|---|---|---|
| Second Level | Primary Bedroom | 5.96 m | 4.78 m | 5.96 m x 4.78 m |
| Second Level | Bedroom 2 | 4.11 m | 3.66 m | 4.11 m x 3.66 m |
| Second Level | Bedroom 3 | 3.92 m | 3.75 m | 3.92 m x 3.75 m |
| Second Level | Study | 3.25 m | 2.28 m | 3.25 m x 2.28 m |
| Lower Level | Recreational, Games Room | 4.12 m | 3.24 m | 4.12 m x 3.24 m |
| Lower Level | Bedroom | 4.13 m | 1.79 m | 4.13 m x 1.79 m |
| Lower Level | Mud Room | 4.73 m | 4.21 m | 4.73 m x 4.21 m |
| Lower Level | Laundry Room | 2.96 m | 2.33 m | 2.96 m x 2.33 m |
| Main Level | Foyer | 5.89 m | 2.11 m | 5.89 m x 2.11 m |
| Main Level | Kitchen | 5.22 m | 2.74 m | 5.22 m x 2.74 m |
| Main Level | Eating Area | 5.22 m | 3 m | 5.22 m x 3 m |
| Main Level | Pantry | Measurements not available | ||
| Main Level | Dining Room | 7.51 m | 3.72 m | 7.51 m x 3.72 m |
| Other | Living Room | 7.44 m | 4.33 m | 7.44 m x 4.33 m |
Interested?
Contact us for more information
Ryan Wood
Salesperson
2145 Avenue Road
Toronto, Ontario M5M 4B2
D. Kathie Wood
Broker
2145 Avenue Road
Toronto, Ontario M5M 4B2
