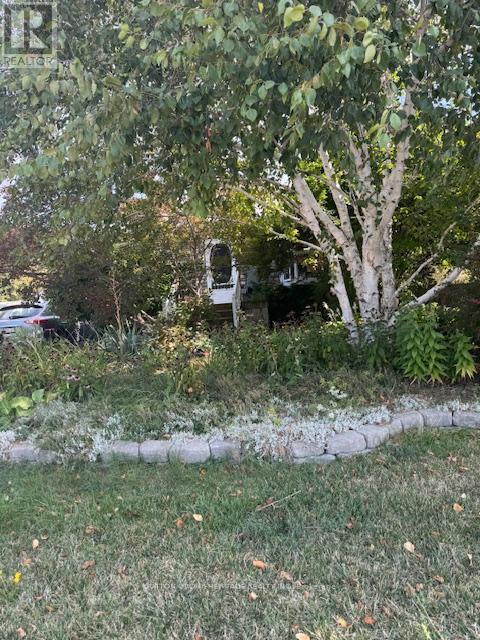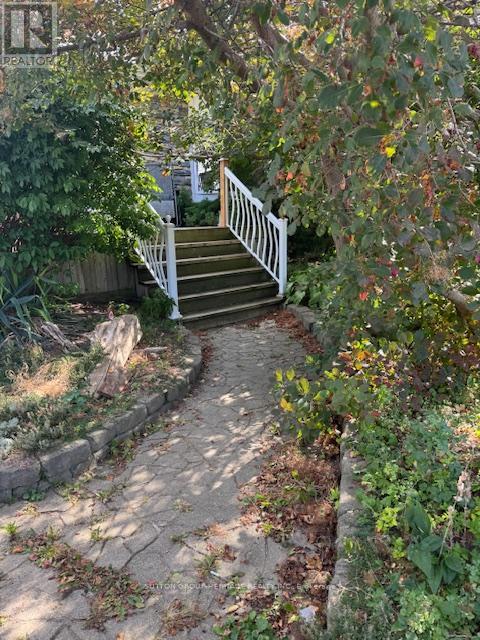1717 Charles Street Whitby, Ontario L1N 1C3
4 Bedroom
2 Bathroom
700 - 1100 sqft
Raised Bungalow
Fireplace
None
Forced Air
$959,000
Close to Lake. Potential for future development. Private backyard. Lots of Parking. Well maintained. Owner would like to lease back till November 30, 2026. No showings unless accepted conditional Offer. (id:61852)
Property Details
| MLS® Number | E12424015 |
| Property Type | Single Family |
| Community Name | Port Whitby |
| AmenitiesNearBy | Beach, Marina, Park |
| EquipmentType | Water Heater |
| ParkingSpaceTotal | 6 |
| RentalEquipmentType | Water Heater |
| Structure | Deck |
| ViewType | Lake View |
Building
| BathroomTotal | 2 |
| BedroomsAboveGround | 2 |
| BedroomsBelowGround | 2 |
| BedroomsTotal | 4 |
| Age | 51 To 99 Years |
| Appliances | Dryer, Stove, Washer, Refrigerator |
| ArchitecturalStyle | Raised Bungalow |
| BasementDevelopment | Finished |
| BasementType | N/a (finished) |
| ConstructionStyleAttachment | Detached |
| CoolingType | None |
| ExteriorFinish | Stone |
| FireplacePresent | Yes |
| FireplaceType | Insert |
| FoundationType | Block |
| HeatingFuel | Natural Gas |
| HeatingType | Forced Air |
| StoriesTotal | 1 |
| SizeInterior | 700 - 1100 Sqft |
| Type | House |
| UtilityWater | Municipal Water |
Parking
| No Garage |
Land
| Acreage | No |
| LandAmenities | Beach, Marina, Park |
| Sewer | Sanitary Sewer |
| SizeDepth | 211 Ft ,7 In |
| SizeFrontage | 52 Ft ,1 In |
| SizeIrregular | 52.1 X 211.6 Ft |
| SizeTotalText | 52.1 X 211.6 Ft |
| ZoningDescription | Residential |
Rooms
| Level | Type | Length | Width | Dimensions |
|---|---|---|---|---|
| Basement | Bedroom | 3.48 m | 3.13 m | 3.48 m x 3.13 m |
| Basement | Bedroom | 3.32 m | 4.31 m | 3.32 m x 4.31 m |
| Main Level | Kitchen | 3.75 m | 4.39 m | 3.75 m x 4.39 m |
| Main Level | Living Room | 3.51 m | 4.31 m | 3.51 m x 4.31 m |
| Main Level | Dining Room | 3.51 m | 4.31 m | 3.51 m x 4.31 m |
| Main Level | Bedroom | 3.59 m | 3.59 m | 3.59 m x 3.59 m |
| Main Level | Bedroom | 3.59 m | 3.59 m | 3.59 m x 3.59 m |
Utilities
| Cable | Installed |
| Electricity | Installed |
| Sewer | Installed |
https://www.realtor.ca/real-estate/28907160/1717-charles-street-whitby-port-whitby-port-whitby
Interested?
Contact us for more information
Bill Morrison
Salesperson
Sutton Group-Heritage Realty Inc.
300 Clements Road West
Ajax, Ontario L1S 3C6
300 Clements Road West
Ajax, Ontario L1S 3C6



