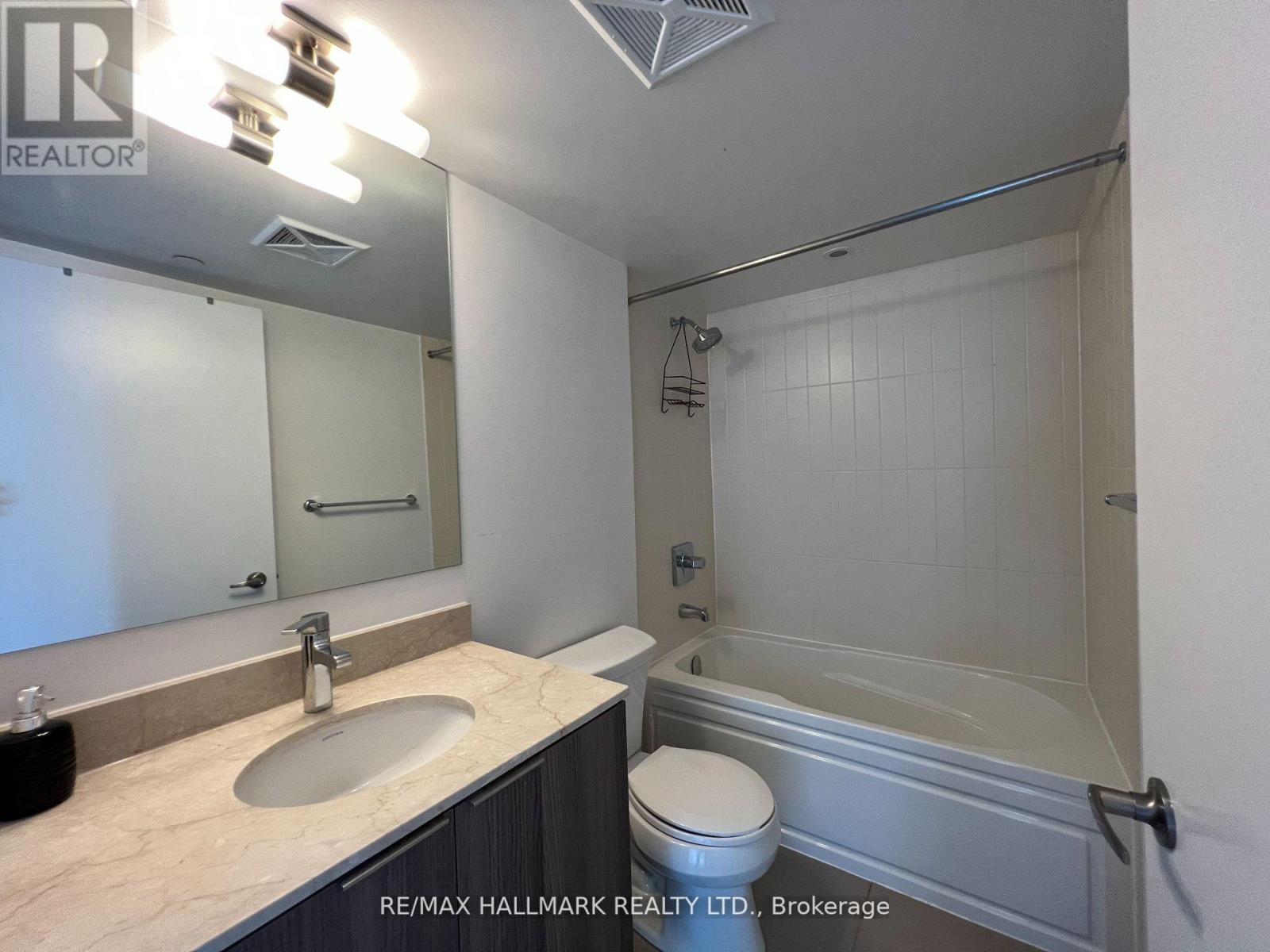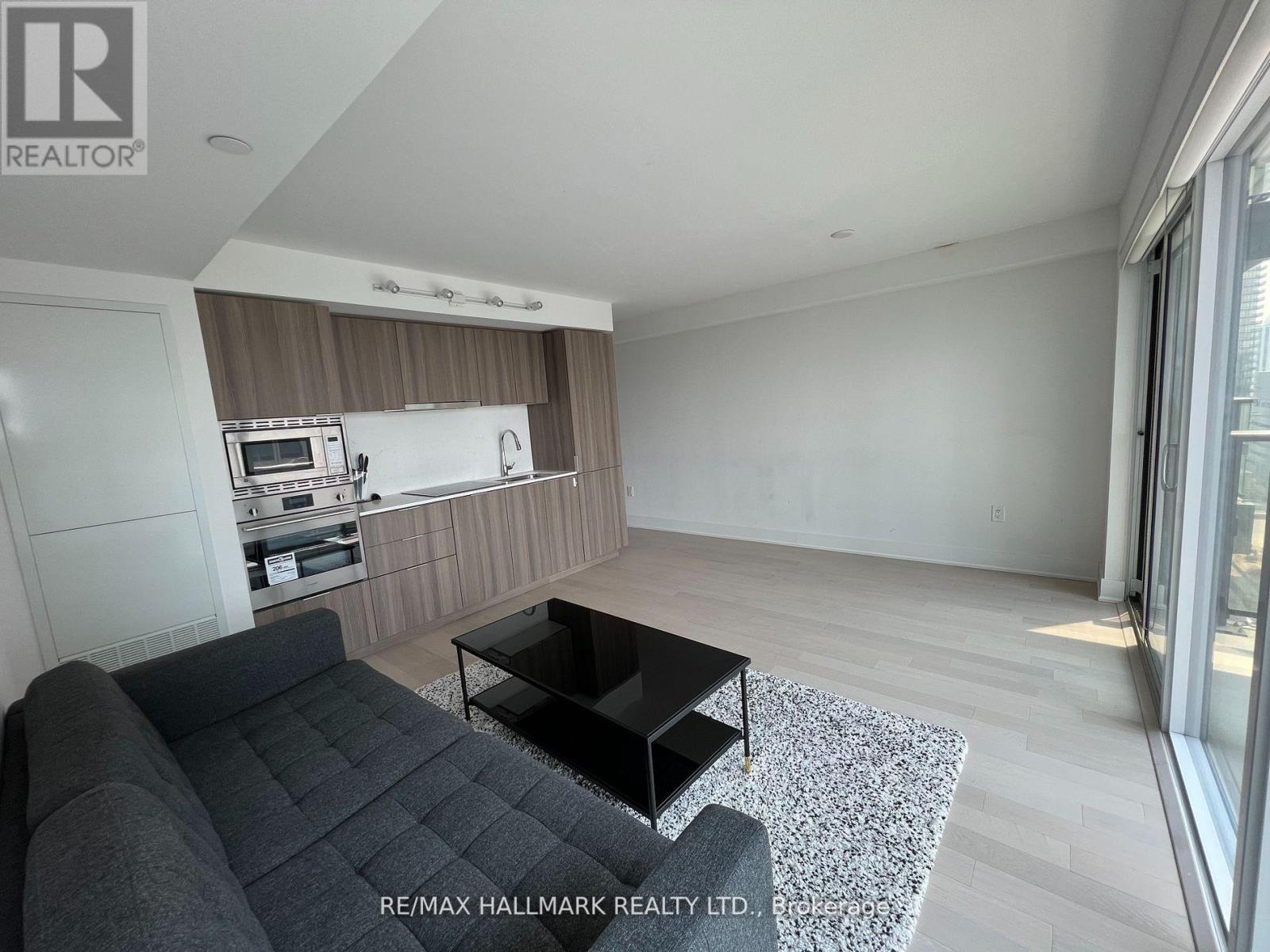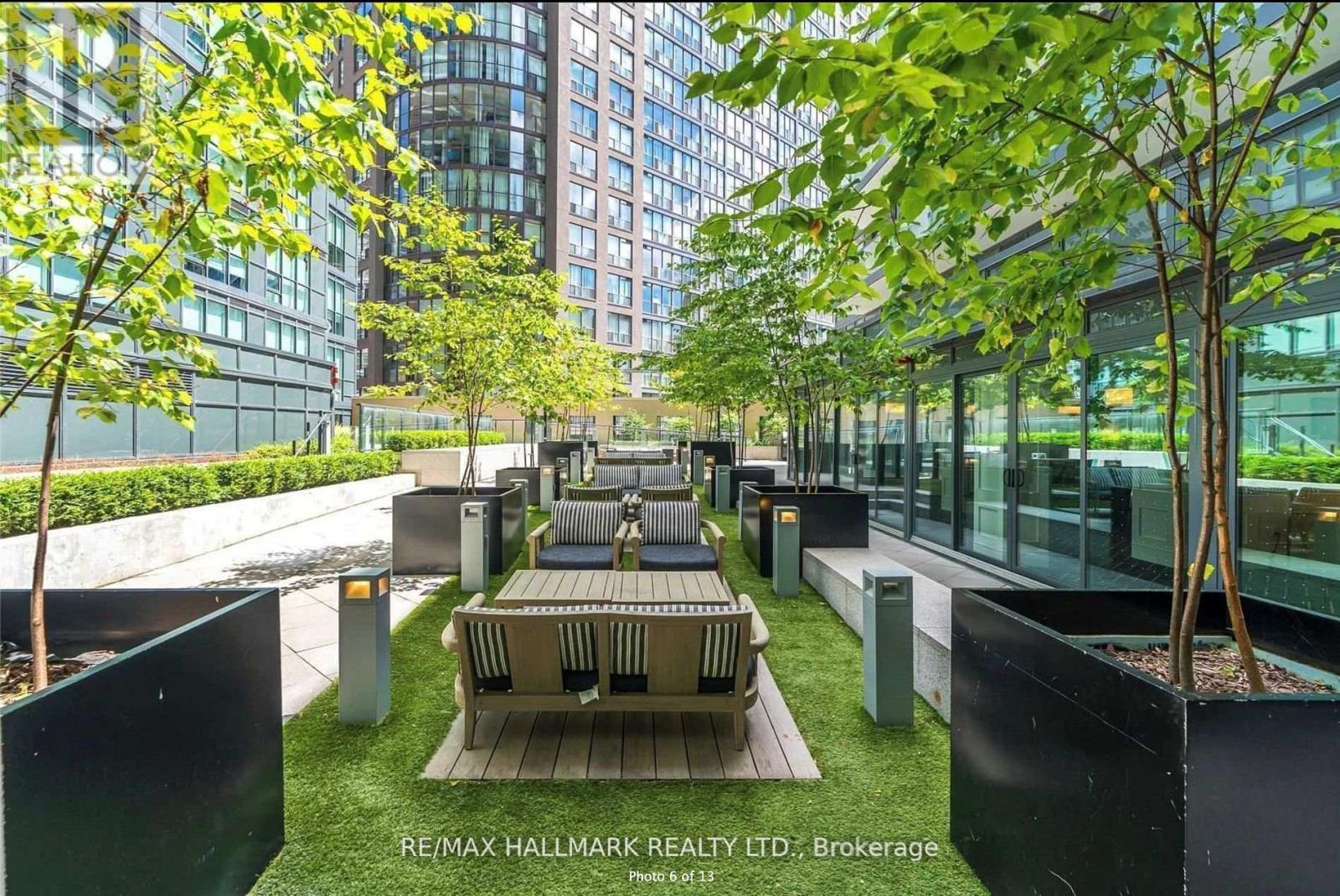1715 - 955 Bay Street Toronto, Ontario M5S 2A2
$2,500 Monthly
Stunning luxury corner 1+Den suite at The Britt by Lanterra! Enjoy a bright, open-concept layout with a spacious wrap-around balcony offering unobstructed northwest views. Features include a sleek, modern kitchen with built-in appliances, quartz countertops, a custom backsplash, and stylish wood flooring throughout. Den is 7 ft x 7ft, perfect for a home office. Steps to Yorkville, Bloor St shopping, U of T, hospitals, Queen's Park, Wellesley subway, top dining spots, and 24-hr groceries. Exceptional amenities in a prime downtown location. (id:61852)
Property Details
| MLS® Number | C12182189 |
| Property Type | Single Family |
| Neigbourhood | Spadina—Fort York |
| Community Name | Bay Street Corridor |
| AmenitiesNearBy | Hospital, Park, Public Transit, Schools |
| CommunityFeatures | Pets Not Allowed |
| Features | Elevator, Balcony |
Building
| BathroomTotal | 1 |
| BedroomsAboveGround | 1 |
| BedroomsBelowGround | 1 |
| BedroomsTotal | 2 |
| Amenities | Security/concierge, Exercise Centre, Party Room |
| Appliances | Dishwasher, Dryer, Hood Fan, Stove, Washer, Refrigerator |
| CoolingType | Central Air Conditioning |
| FlooringType | Laminate |
| HeatingFuel | Natural Gas |
| HeatingType | Forced Air |
| SizeInterior | 500 - 599 Sqft |
| Type | Apartment |
Parking
| Underground | |
| No Garage |
Land
| Acreage | No |
| LandAmenities | Hospital, Park, Public Transit, Schools |
Rooms
| Level | Type | Length | Width | Dimensions |
|---|---|---|---|---|
| Flat | Living Room | 4.72 m | 3.45 m | 4.72 m x 3.45 m |
| Flat | Dining Room | 4.72 m | 3.45 m | 4.72 m x 3.45 m |
| Flat | Kitchen | 4.72 m | 3.45 m | 4.72 m x 3.45 m |
| Flat | Primary Bedroom | 3.2 m | 3.05 m | 3.2 m x 3.05 m |
| Flat | Den | 2.12 m | 2.11 m | 2.12 m x 2.11 m |
Interested?
Contact us for more information
Ryan Abbassi
Salesperson
685 Sheppard Ave E #401
Toronto, Ontario M2K 1B6





















