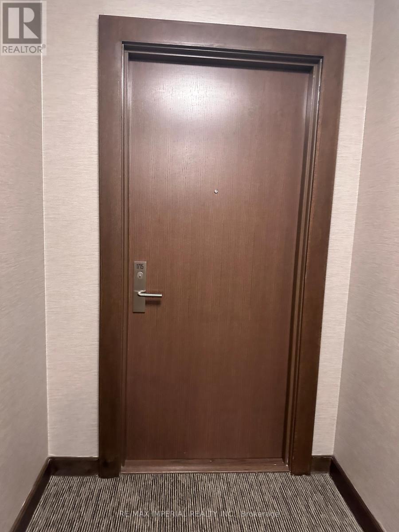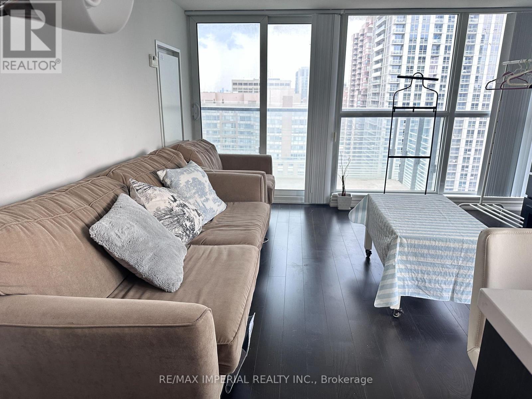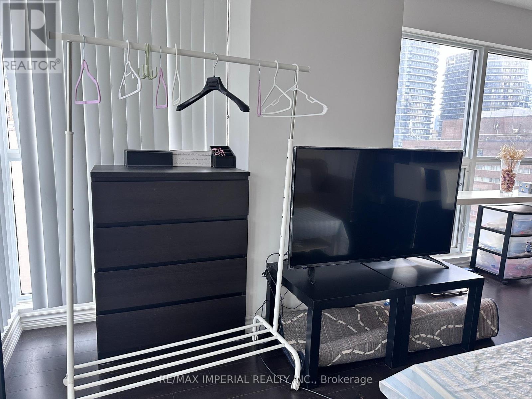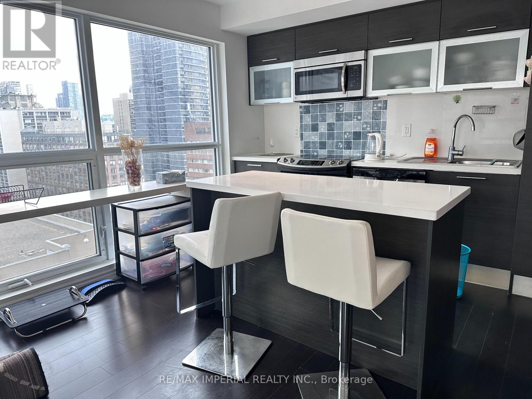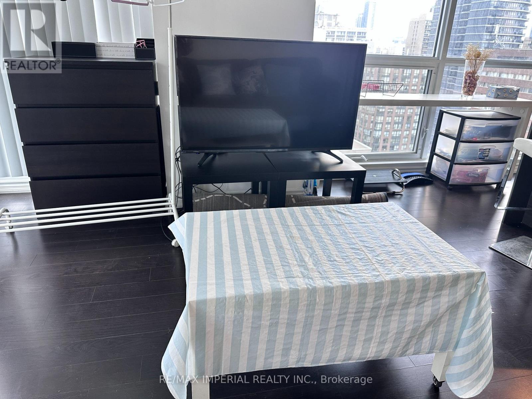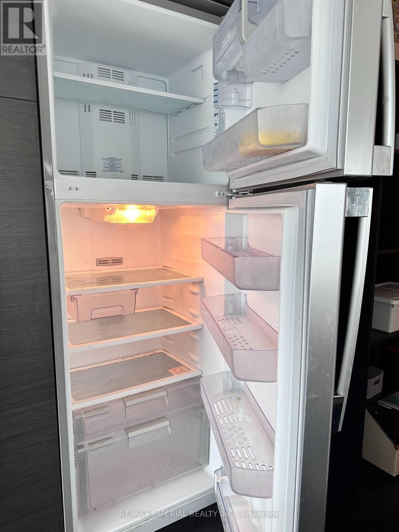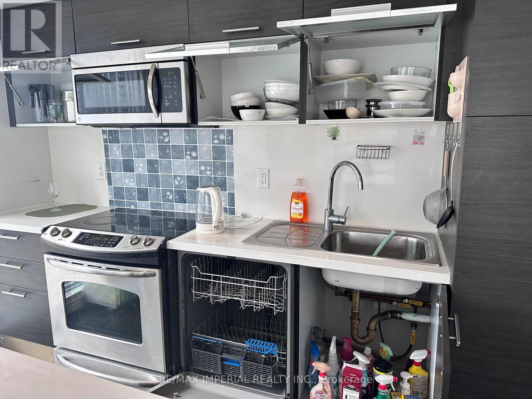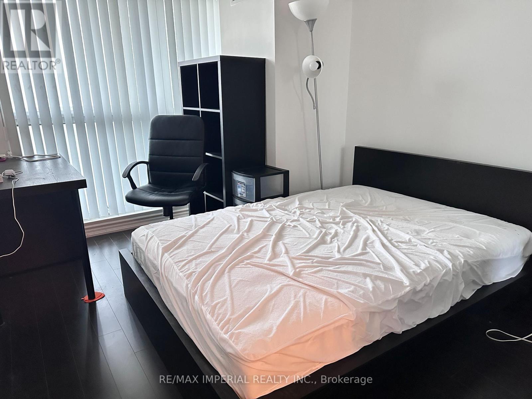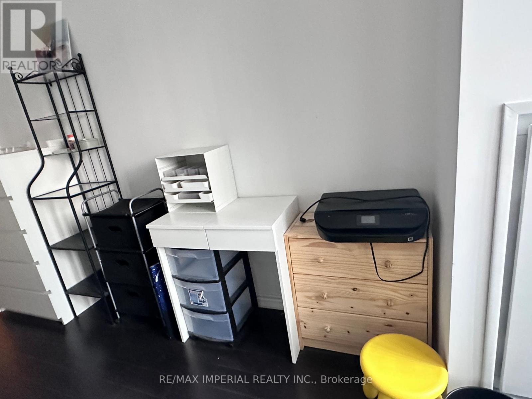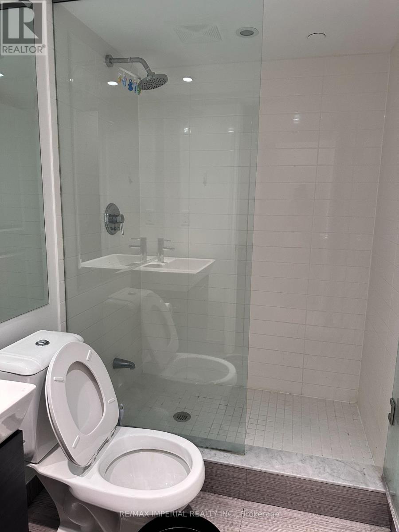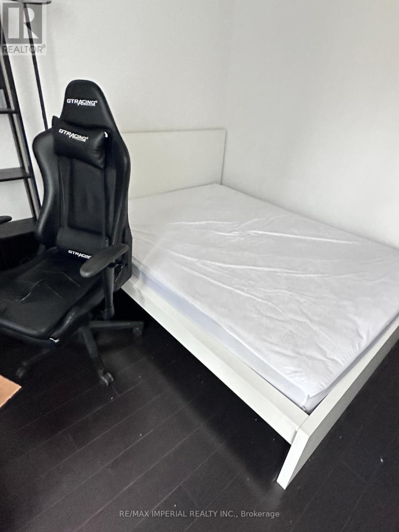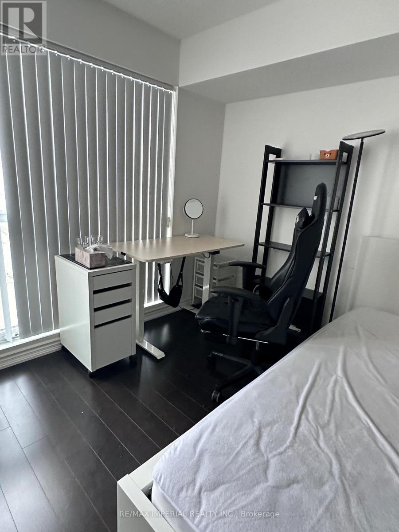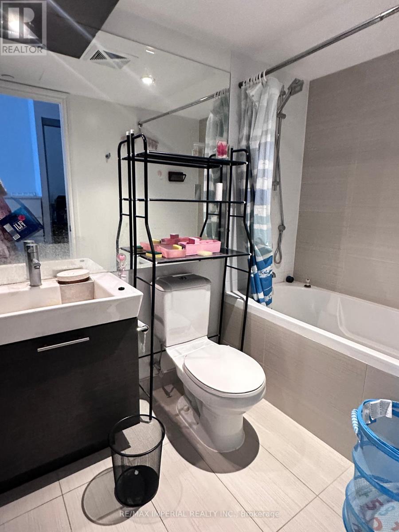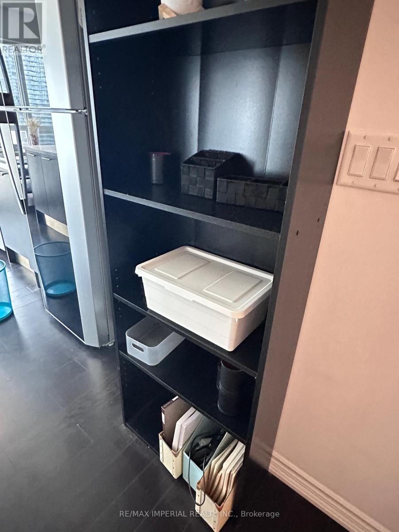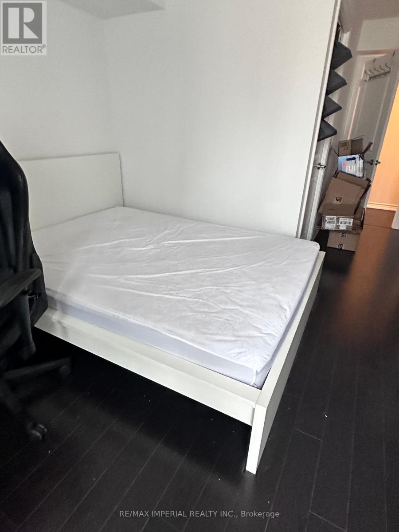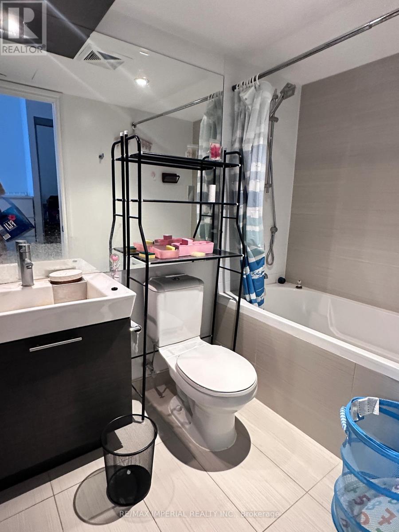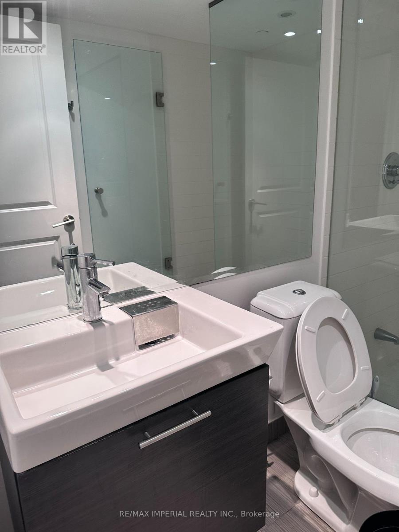1715 - 386 Yonge Street Toronto, Ontario M5B 0A5
$3,499 Monthly
Aura At College Park! FURNISHED with Functionality at heart. This Is The Gem For An Urban Lifestyle At The Heart Of Downtown Toronto-*Breathtaking 2-Bedroom Corner Unit With Floor To Ceiling Windows and parking. ~870Sqft Size Provide Space For Tenants.9 Ft Ceiling With Clear View Of The City. The Intersection Of Yonge/Gerrard Is The Home To TMU And A Short Walk To UofT. Aura Is Also The New Home For Ikea And Many Other Major Retailers Like Bed/Bath&Beyond. Direct Subway Access. Close To The Financial District/Major Hospitals/Eaton Centre. Great Amenities Including An Elegant Gym, Outdoor Terrace, Meeting Room, Etc. It Is The Place To Call It Home! student welcome (id:61852)
Property Details
| MLS® Number | C12431534 |
| Property Type | Single Family |
| Neigbourhood | University—Rosedale |
| Community Name | Bay Street Corridor |
| CommunityFeatures | Pets Not Allowed |
| Features | Balcony, Carpet Free, In Suite Laundry |
| ParkingSpaceTotal | 1 |
Building
| BathroomTotal | 2 |
| BedroomsAboveGround | 2 |
| BedroomsTotal | 2 |
| Age | 6 To 10 Years |
| Appliances | Oven - Built-in, Furniture |
| BasementType | None |
| CoolingType | Central Air Conditioning |
| ExteriorFinish | Concrete |
| FlooringType | Laminate |
| HeatingFuel | Natural Gas |
| HeatingType | Forced Air |
| SizeInterior | 800 - 899 Sqft |
| Type | Apartment |
Parking
| Underground | |
| Garage |
Land
| Acreage | No |
Rooms
| Level | Type | Length | Width | Dimensions |
|---|---|---|---|---|
| Ground Level | Primary Bedroom | 3.35 m | 3.15 m | 3.35 m x 3.15 m |
| Ground Level | Bedroom | 3.12 m | 2.74 m | 3.12 m x 2.74 m |
| Ground Level | Kitchen | 3.72 m | 3.96 m | 3.72 m x 3.96 m |
| Ground Level | Living Room | 3.72 m | 3.96 m | 3.72 m x 3.96 m |
Interested?
Contact us for more information
Angela Xie
Salesperson
2390 Bristol Circle #4
Oakville, Ontario L6H 6M5
