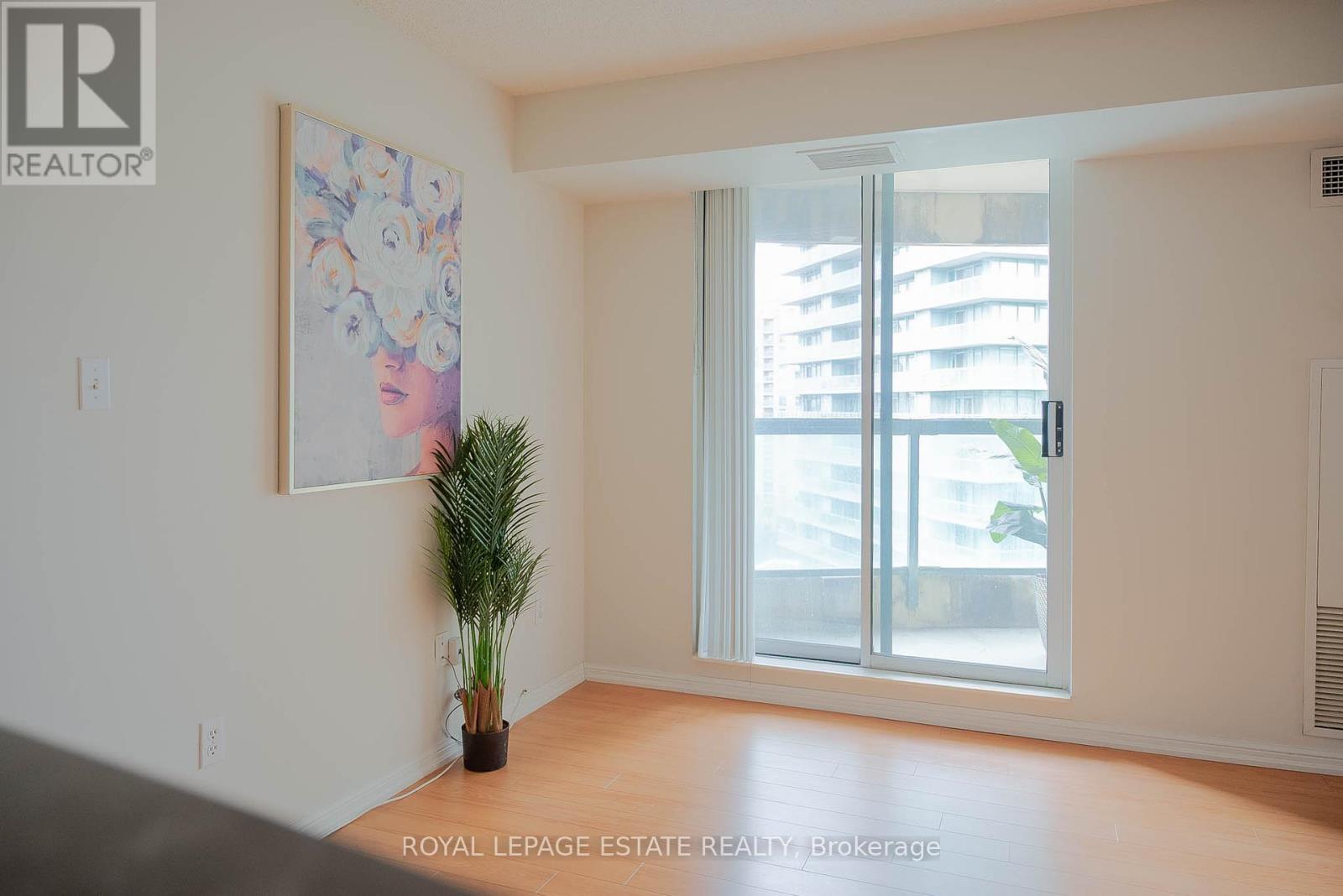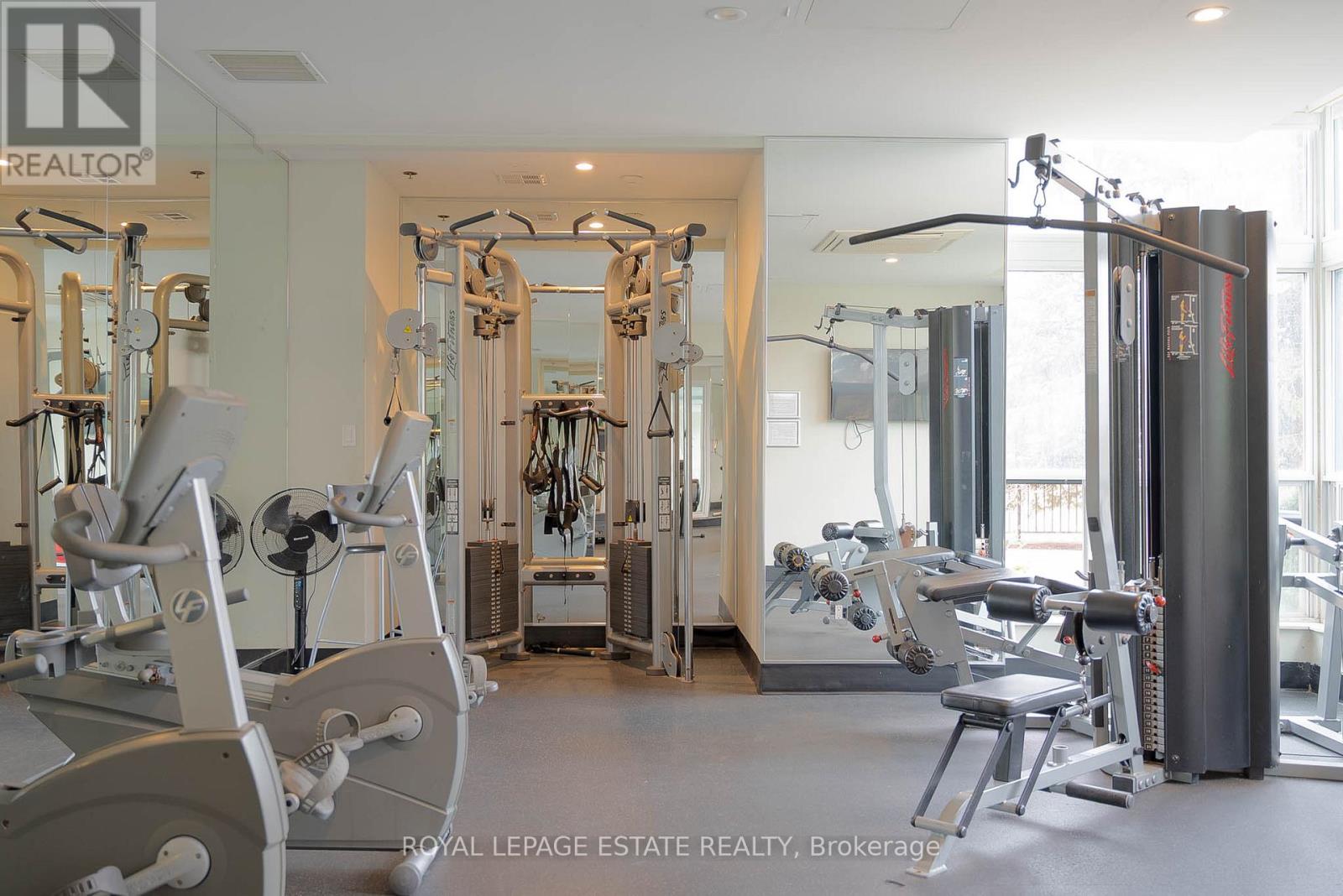1715 - 23 Lorraine Drive Toronto, Ontario M2N 6Z6
$668,888Maintenance, Heat, Water, Electricity, Parking, Insurance
$667.69 Monthly
Maintenance, Heat, Water, Electricity, Parking, Insurance
$667.69 MonthlyWelcome to unit 1715 in the luxurious Symphony Square building! This unit offers a spacious 2 split bedroom + large den layout with 2 full baths providing a perfect blend of luxury and privacy. It features an open concept design, excellent floor plan and ideal workspace for those who work from home. It includes one underground parking spot that is close to the elevator entrance and a locker. Hydro, water, heat and A/C are included in the maintenance fees. Steps to Finch subway, GO, Viva, shopping, parks, upscale restaurants and only one bus to York University/Seneca College. Close to Hwy 401. Well managed building with excellent facilities including an indoor pool, gym, sauna, billiards room, visitors parking and a 24-hr concierge. (id:61852)
Property Details
| MLS® Number | C12119741 |
| Property Type | Single Family |
| Neigbourhood | Willowdale West |
| Community Name | Willowdale West |
| CommunityFeatures | Pet Restrictions |
| Features | Balcony, In Suite Laundry |
| ParkingSpaceTotal | 1 |
Building
| BathroomTotal | 2 |
| BedroomsAboveGround | 2 |
| BedroomsBelowGround | 1 |
| BedroomsTotal | 3 |
| Amenities | Storage - Locker |
| Appliances | Dishwasher, Dryer, Stove, Washer, Refrigerator |
| CoolingType | Central Air Conditioning |
| ExteriorFinish | Brick |
| FlooringType | Laminate |
| HeatingFuel | Natural Gas |
| HeatingType | Forced Air |
| SizeInterior | 900 - 999 Sqft |
| Type | Apartment |
Parking
| Underground | |
| Garage |
Land
| Acreage | No |
Rooms
| Level | Type | Length | Width | Dimensions |
|---|---|---|---|---|
| Main Level | Living Room | 4.78 m | 3.83 m | 4.78 m x 3.83 m |
| Main Level | Dining Room | 4.78 m | 3.83 m | 4.78 m x 3.83 m |
| Main Level | Kitchen | 2.81 m | 2.14 m | 2.81 m x 2.14 m |
| Main Level | Bedroom | 4.55 m | 3.13 m | 4.55 m x 3.13 m |
| Main Level | Bedroom 2 | 3.4 m | 2.55 m | 3.4 m x 2.55 m |
| Main Level | Den | 2.8 m | 1.84 m | 2.8 m x 1.84 m |
Interested?
Contact us for more information
Amanda Rix
Broker
1052 Kingston Road
Toronto, Ontario M4E 1T4






























