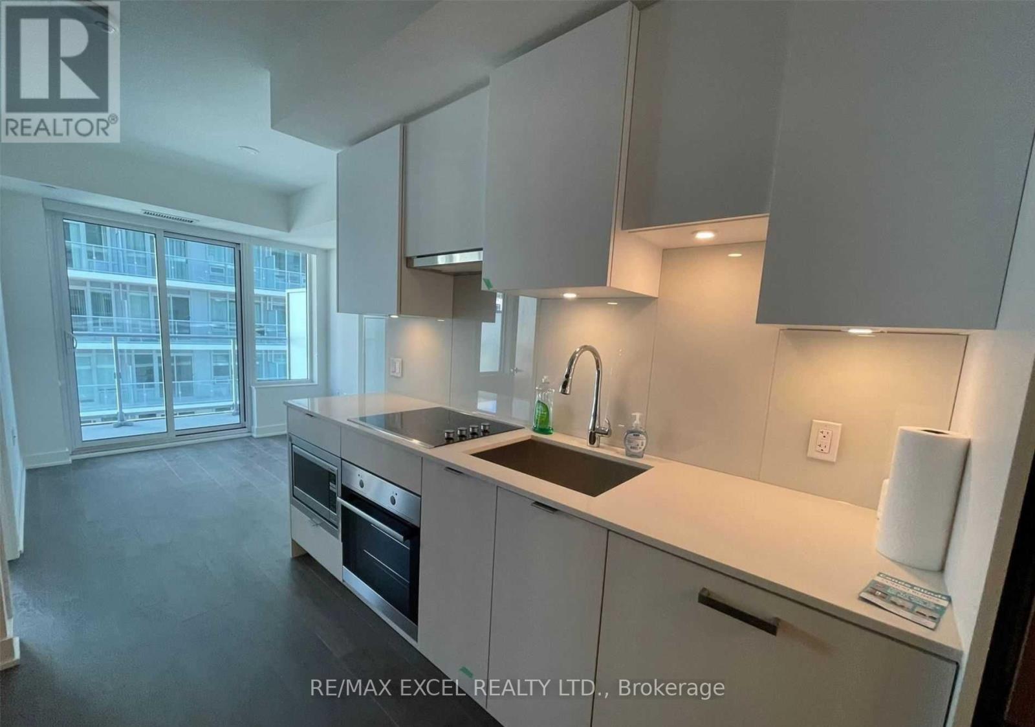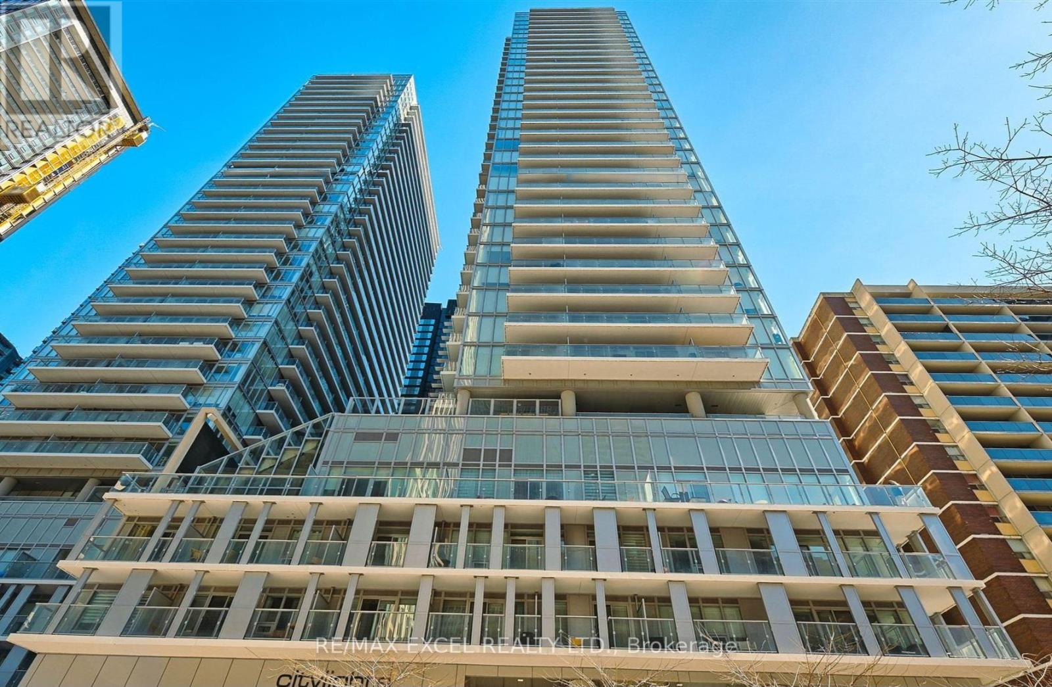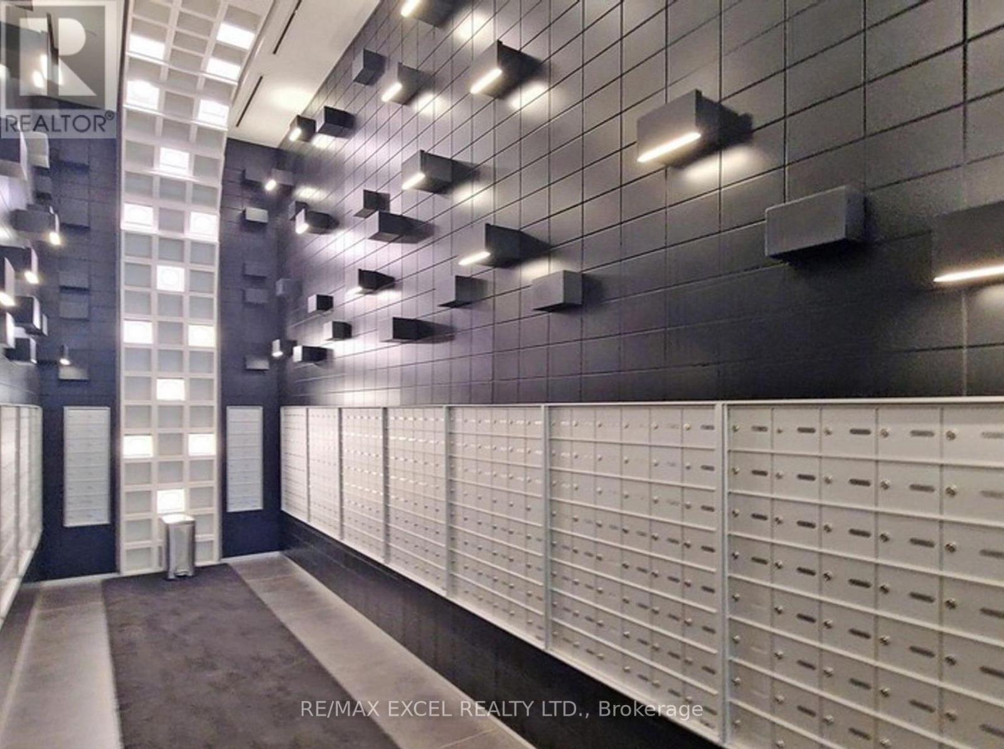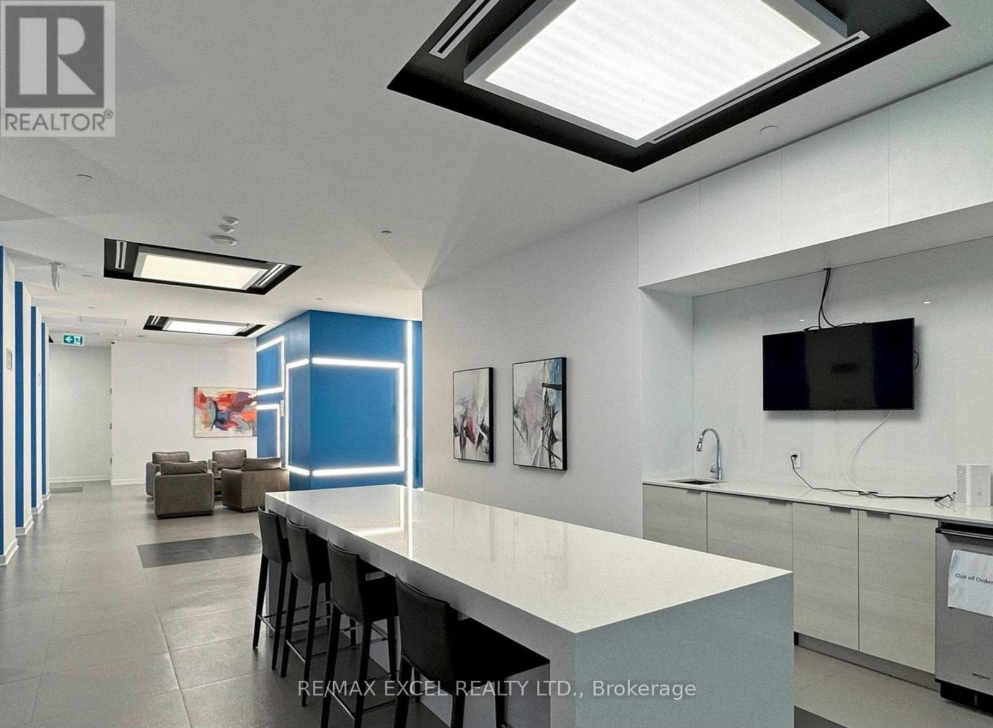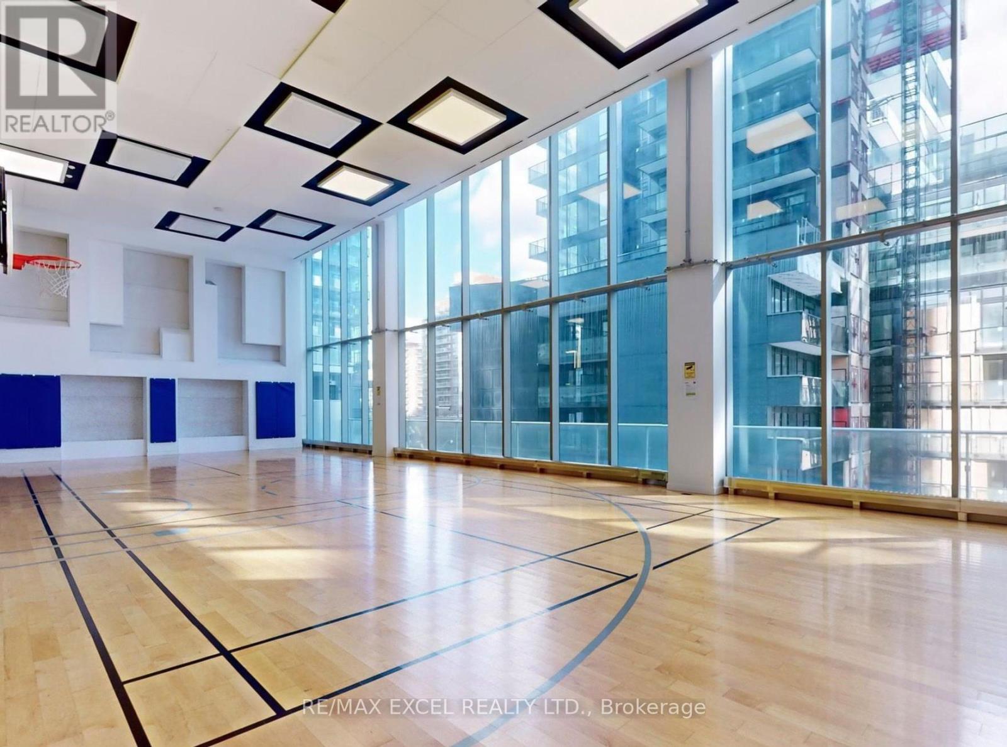1715 - 195 Redpath Avenue Toronto, Ontario M4P 0E4
$1,925 Monthly
Property Now Vacant For Immediate Occupancy. Beautiful One Bedroom Unit (Real Bedroom w/ Windows and Door) with Locker and Large Balcony at Stunning Citylights On Broadway South Tower. Architecturally Stunning, Professionally Designed Amenities, Craftsmanship & Breathtaking Interior Designs - Situated at the Heart of Yonge and Eglinton. This Sophisticated Urban Retreat in the Heart of Toronto's Vibrant Midtown. Floor to Ceiling Window and Spacious Balcony & Built-in Appliances. Steps to TTC Eglinton Subway and TTC LRT Stations. Prime Location in a Sought-after Area, this Stylish Residence offers a Perfect Balance of City Convenience and Quiet Comfort. This Unit Provides Everything you Need to Enjoy the Best of Toronto which is Ideal for Young Professionals, Couples or Anyone seeking a Convenient Lifestyle. The Broadway Club Offers Over 18,000 Sq.ft Indoor & Over 10,000 Sq.ft Outdoor Amenities Including 2 Pools, Amphitheater, Party Room W/ Chef's Kitchen, Fitness Centre + Much More! 1 Bed, 1 Bath with Balcony. (id:61852)
Property Details
| MLS® Number | C12097339 |
| Property Type | Single Family |
| Community Name | Mount Pleasant West |
| AmenitiesNearBy | Park, Place Of Worship, Public Transit, Schools |
| CommunityFeatures | Pet Restrictions, Community Centre |
| Features | Balcony |
Building
| BathroomTotal | 1 |
| BedroomsAboveGround | 1 |
| BedroomsTotal | 1 |
| Age | 0 To 5 Years |
| Amenities | Security/concierge, Exercise Centre, Party Room, Storage - Locker |
| Appliances | Cooktop, Dryer, Microwave, Oven, Hood Fan, Washer, Window Coverings, Refrigerator |
| CoolingType | Central Air Conditioning |
| ExteriorFinish | Concrete |
| FlooringType | Laminate |
| HeatingFuel | Natural Gas |
| HeatingType | Forced Air |
| Type | Apartment |
Parking
| Underground | |
| Garage |
Land
| Acreage | No |
| LandAmenities | Park, Place Of Worship, Public Transit, Schools |
Rooms
| Level | Type | Length | Width | Dimensions |
|---|---|---|---|---|
| Main Level | Living Room | 2.54 m | 2.95 m | 2.54 m x 2.95 m |
| Main Level | Dining Room | 5.08 m | 3.35 m | 5.08 m x 3.35 m |
| Main Level | Kitchen | 5.08 m | 3.35 m | 5.08 m x 3.35 m |
| Main Level | Bedroom | 2.82 m | 3.35 m | 2.82 m x 3.35 m |
Interested?
Contact us for more information
Dennis Chan
Broker
50 Acadia Ave Suite 120
Markham, Ontario L3R 0B3
Brandon Chan
Salesperson
50 Acadia Ave Suite 120
Markham, Ontario L3R 0B3

