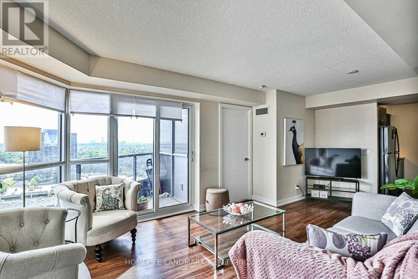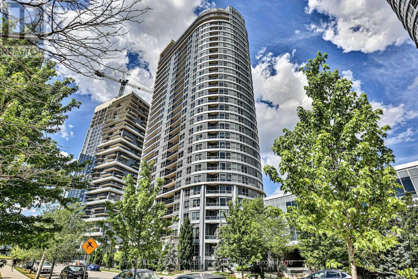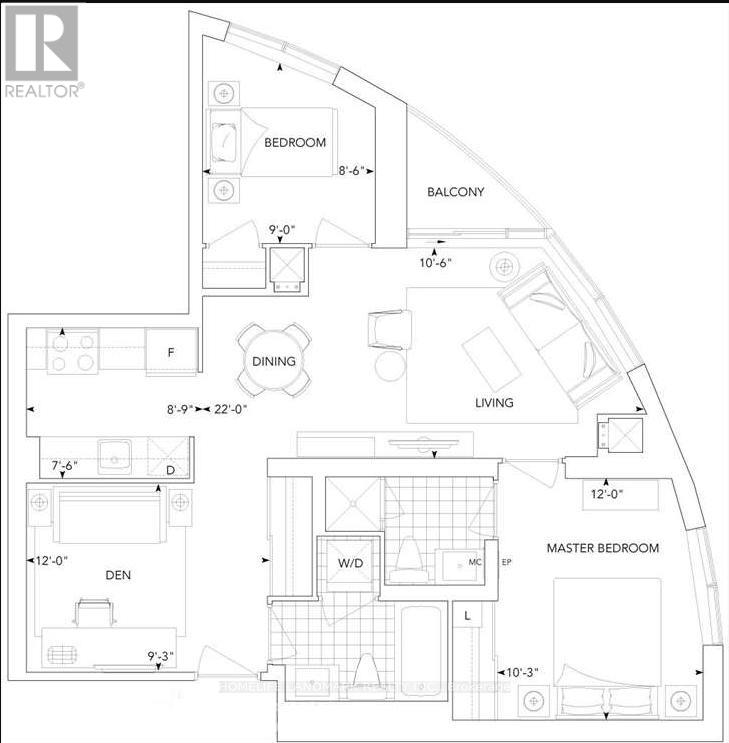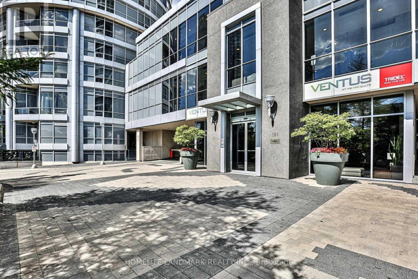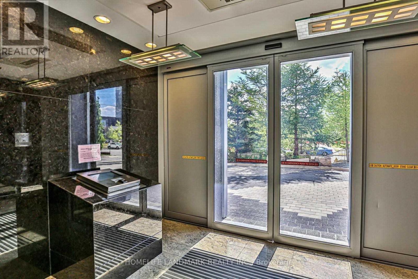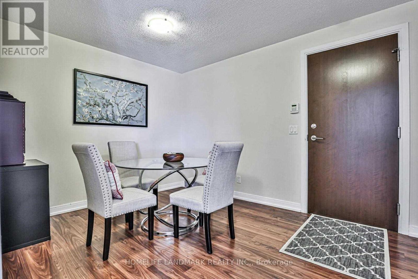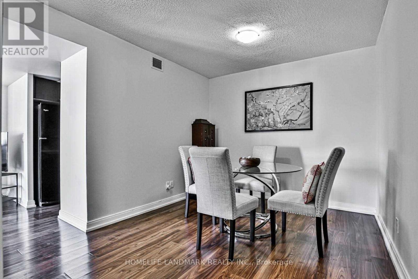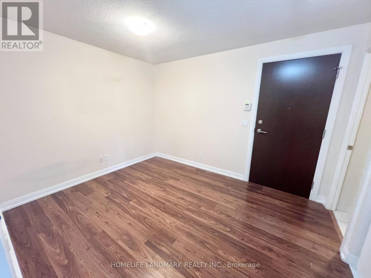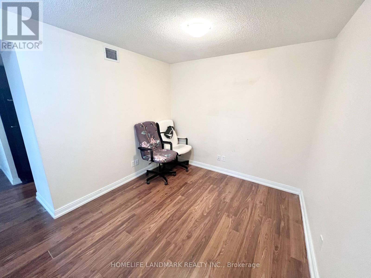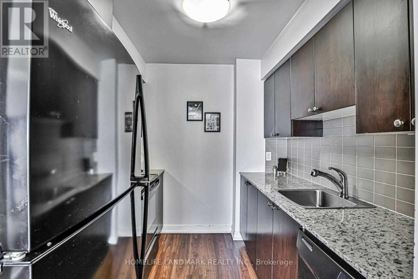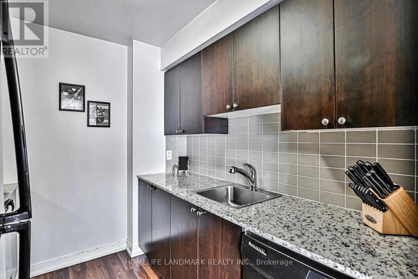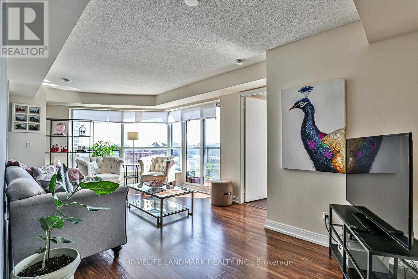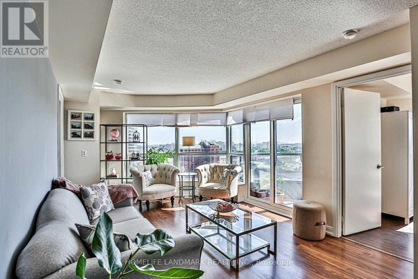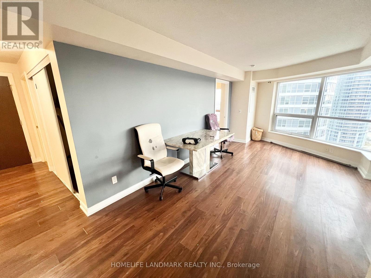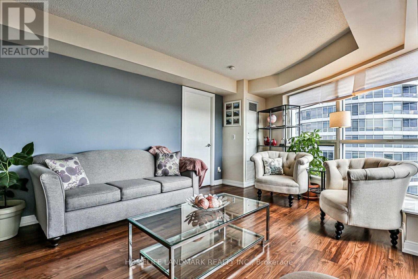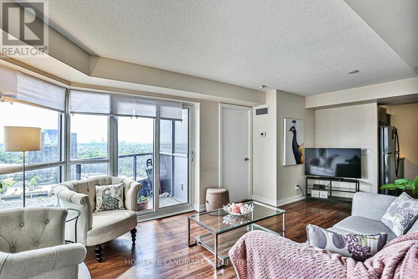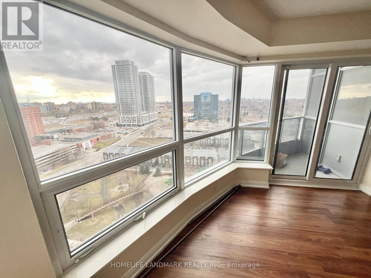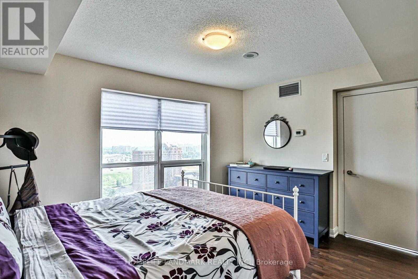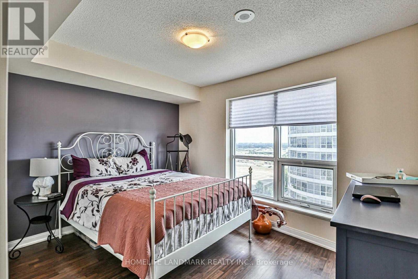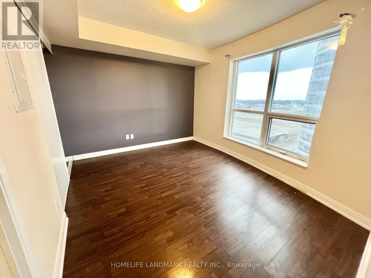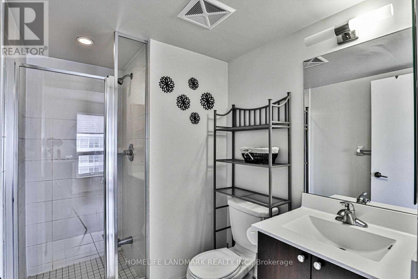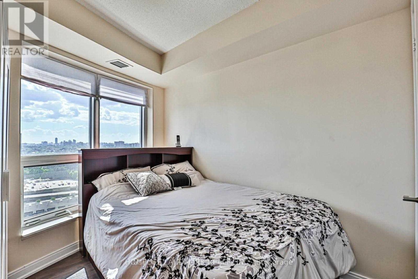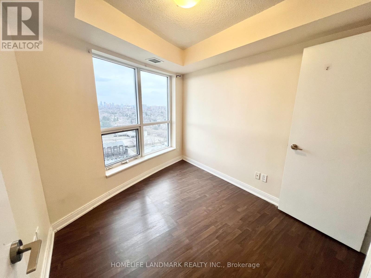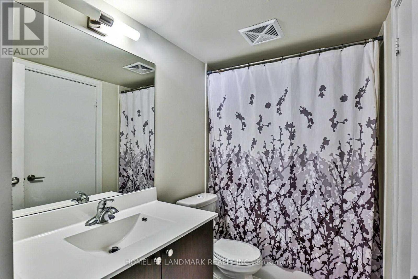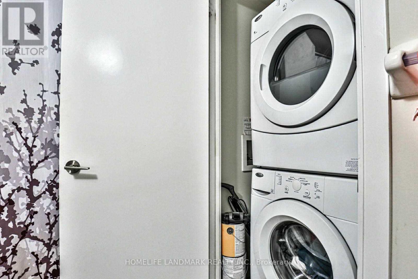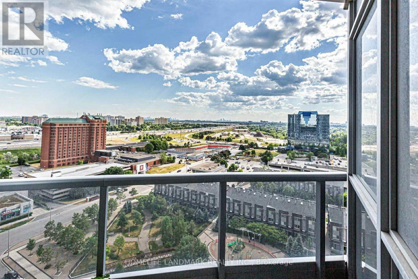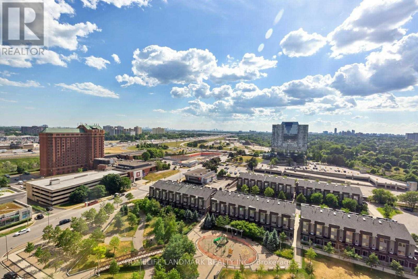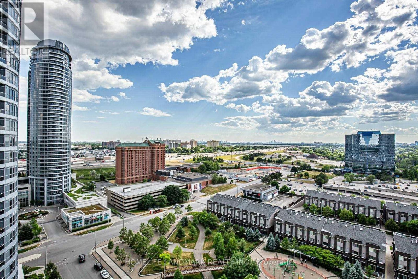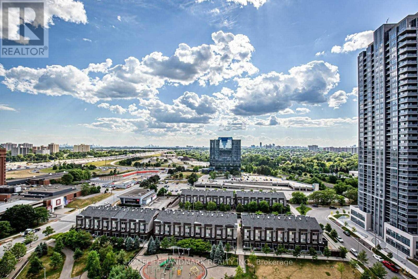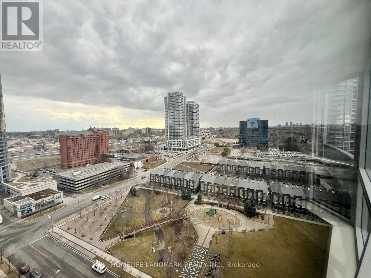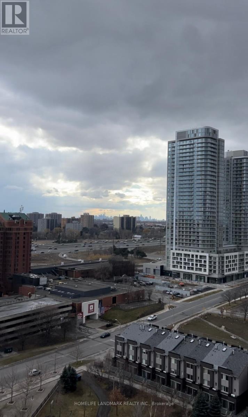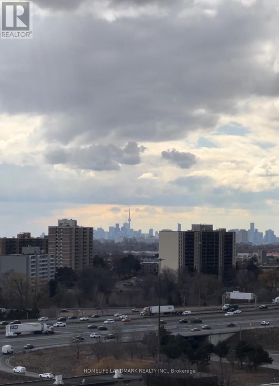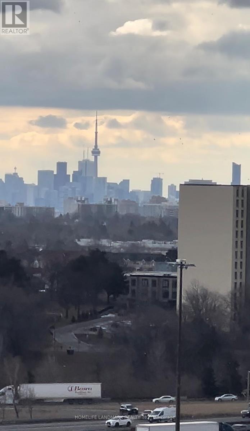1714 - 181 Village Green Square Toronto, Ontario M1S 0K6
$578,800Maintenance, Common Area Maintenance, Insurance, Parking, Water
$670.63 Monthly
Maintenance, Common Area Maintenance, Insurance, Parking, Water
$670.63 MonthlyLuxury Tridel Condo, Very Well Layout With 2 Bedrooms Plus Den, 2 Bath, Spacious Living Room. Den can be use as Office Room Or 3rd Bedroom, Excellent Kitchen And Balcony. Unobstructed South & West View Of Toronto Skyline With The Cn Tower. Fantastic Amenities Including Fitness Room, Sauna, Yoga Room, Party Room, And Guest Suites. Conveniently Located Near 401, Town Centre & Kennedy Com, 1 parking spot included. // Some photos were taken when the property was previously staged or vacant. Current condition may differ. // All Elf's Existing Fridge, Stove, Built-In Dishwasher, Stacked Washer, Dryer, Micro/Range Hood. One parking spot included. Access to facilities including: gym, roof top garden, bbq area, sauna, party room, 24 hrs security & more! (id:61852)
Property Details
| MLS® Number | E12323435 |
| Property Type | Single Family |
| Neigbourhood | Scarborough |
| Community Name | Agincourt South-Malvern West |
| AmenitiesNearBy | Hospital, Park, Place Of Worship, Public Transit |
| CommunityFeatures | Pet Restrictions |
| Features | Balcony |
| ParkingSpaceTotal | 1 |
Building
| BathroomTotal | 2 |
| BedroomsAboveGround | 2 |
| BedroomsBelowGround | 1 |
| BedroomsTotal | 3 |
| Amenities | Security/concierge, Recreation Centre, Exercise Centre, Party Room, Visitor Parking |
| Appliances | Dishwasher, Dryer, Hood Fan, Sauna, Stove, Washer, Refrigerator |
| CoolingType | Central Air Conditioning |
| ExteriorFinish | Concrete |
| FlooringType | Laminate |
| HeatingFuel | Natural Gas |
| HeatingType | Forced Air |
| SizeInterior | 800 - 899 Sqft |
| Type | Apartment |
Parking
| Underground | |
| Garage |
Land
| Acreage | No |
| LandAmenities | Hospital, Park, Place Of Worship, Public Transit |
Rooms
| Level | Type | Length | Width | Dimensions |
|---|---|---|---|---|
| Ground Level | Living Room | 5.7 m | 3.2 m | 5.7 m x 3.2 m |
| Ground Level | Dining Room | 5.7 m | 3.2 m | 5.7 m x 3.2 m |
| Ground Level | Kitchen | 2.72 m | 2.32 m | 2.72 m x 2.32 m |
| Ground Level | Primary Bedroom | 3.55 m | 3.1 m | 3.55 m x 3.1 m |
| Ground Level | Bedroom 2 | 2.75 m | 2.63 m | 2.75 m x 2.63 m |
| Ground Level | Den | 3.6 m | 2.81 m | 3.6 m x 2.81 m |
Interested?
Contact us for more information
Charlie Bian
Salesperson
7240 Woodbine Ave Unit 103
Markham, Ontario L3R 1A4
