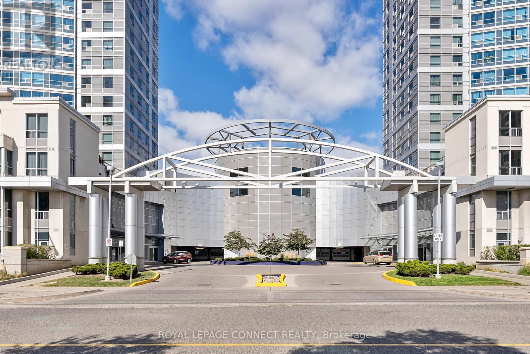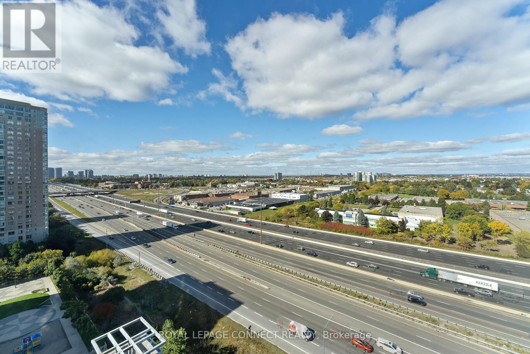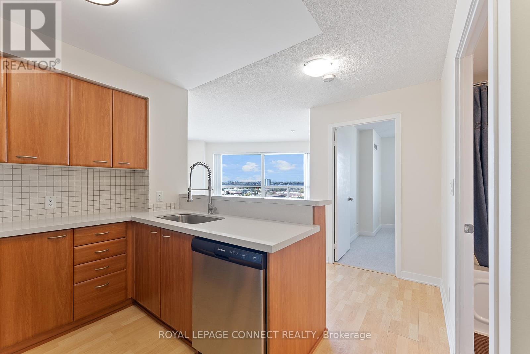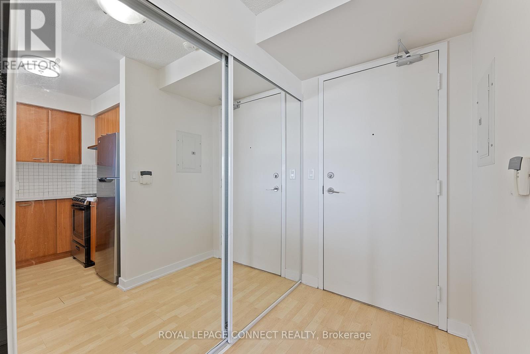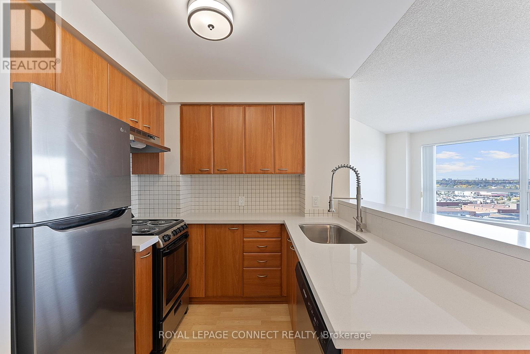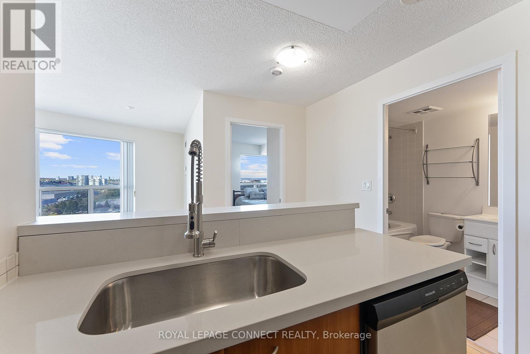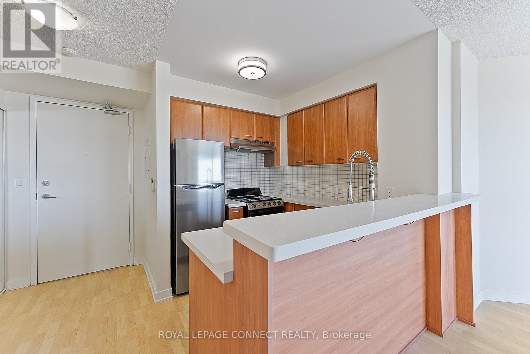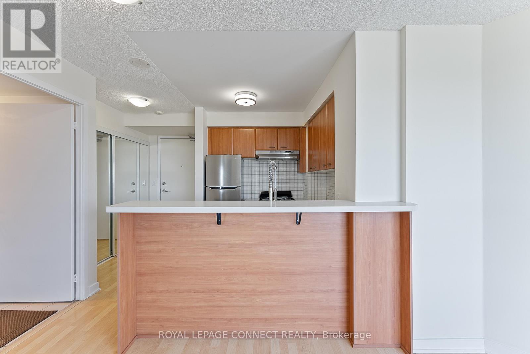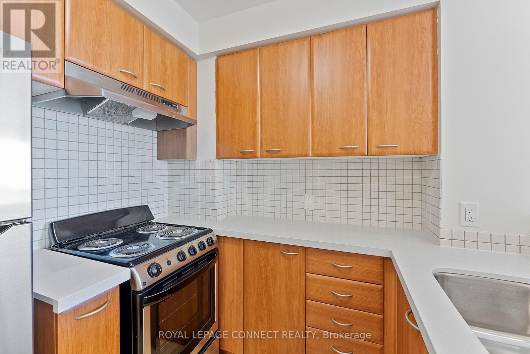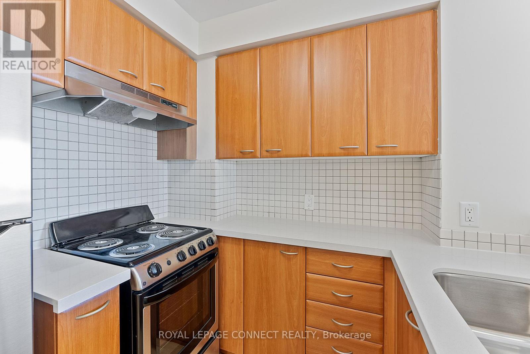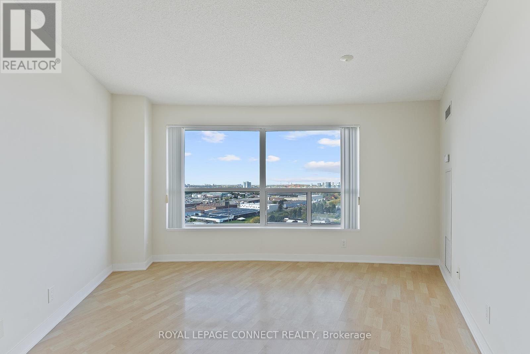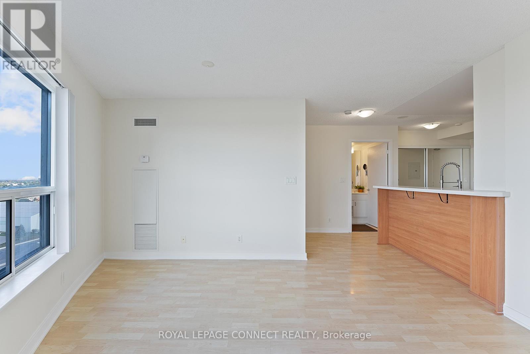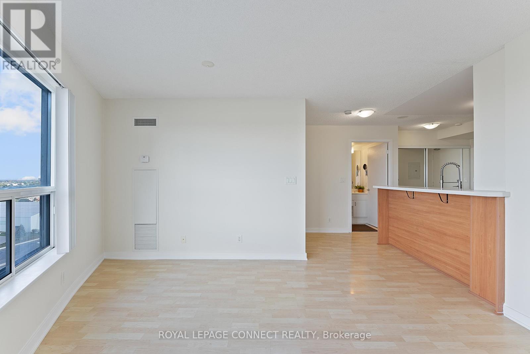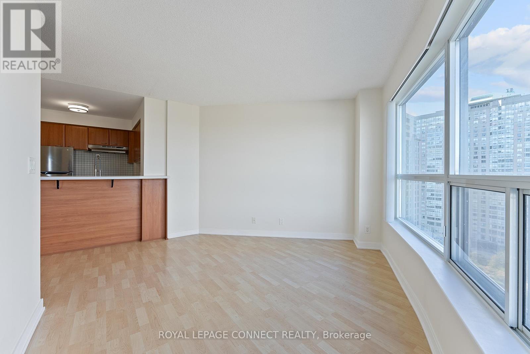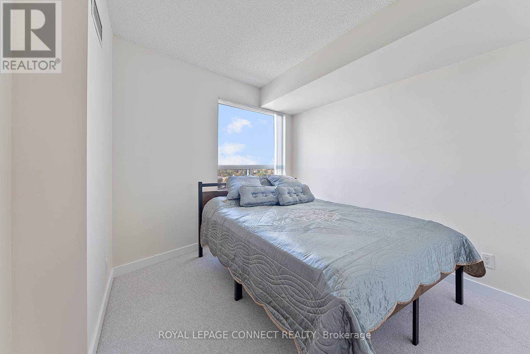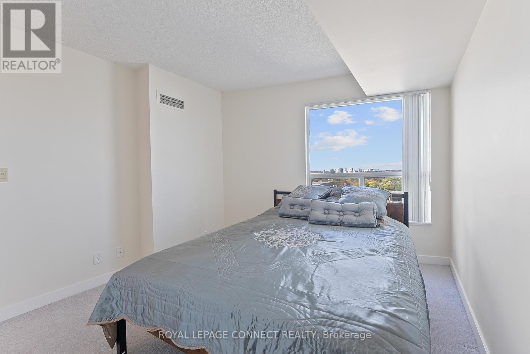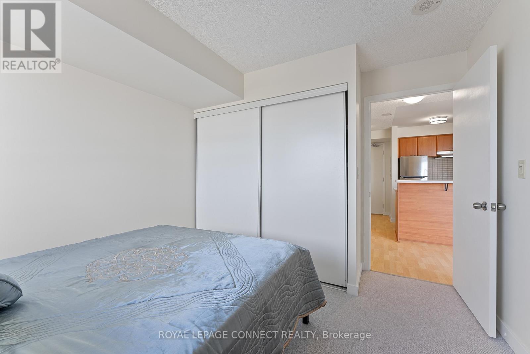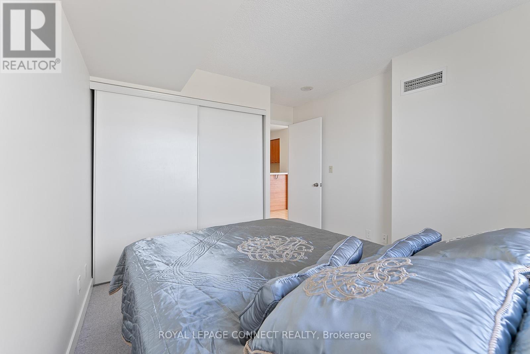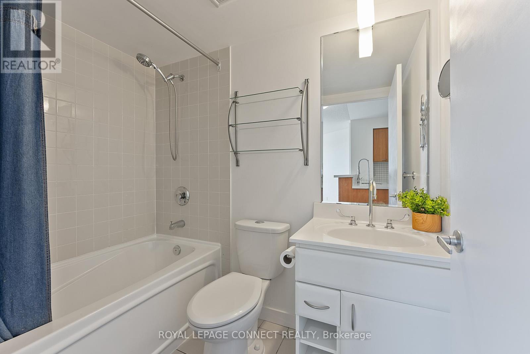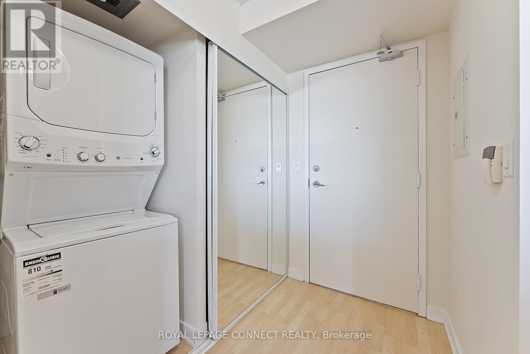1712 - 36 Lee Centre Drive Toronto, Ontario M1H 3K2
$407,000Maintenance, Heat, Water, Common Area Maintenance, Insurance, Parking
$431.72 Monthly
Maintenance, Heat, Water, Common Area Maintenance, Insurance, Parking
$431.72 MonthlyThis stunning corner unit in the stylish luxury condo nestled in the upscale Scarborough Town Centre area. It is designed with open-concept living area, has a large window with panoramic unobstructed view, flooded with abundant natural light, newly and tastefully painted, modern kitchen, a chef's delight, new Quartz counters and breakfast bar, new backsplash, updated light fixture, new stainless steel appliances, laminate floor and new updated broadloom in the bedroom. This home perfectly balances comfort & convenience. This building boasts a range of amenities including 24HR concierge, indoor swimming pool, whirlpool, gym, table tennis, party room, guest suite & more. Just steps away from public transit, highway, shopping centre and supermarket. The finest dining, entertainment, schools, Centennial College, U of T Scarborough & parks. Just move in and enjoy. (id:61852)
Property Details
| MLS® Number | E12452779 |
| Property Type | Single Family |
| Neigbourhood | Scarborough |
| Community Name | Woburn |
| AmenitiesNearBy | Hospital, Place Of Worship, Public Transit, Schools |
| CommunityFeatures | Pets Allowed With Restrictions |
| ParkingSpaceTotal | 1 |
| PoolType | Indoor Pool |
| ViewType | View |
Building
| BathroomTotal | 1 |
| BedroomsAboveGround | 1 |
| BedroomsTotal | 1 |
| Amenities | Security/concierge, Exercise Centre, Party Room, Visitor Parking |
| Appliances | Dishwasher, Dryer, Stove, Washer, Refrigerator |
| BasementType | None |
| CoolingType | Central Air Conditioning |
| ExteriorFinish | Concrete |
| FlooringType | Laminate, Carpeted |
| HeatingFuel | Natural Gas |
| HeatingType | Forced Air |
| SizeInterior | 500 - 599 Sqft |
| Type | Apartment |
Parking
| Underground | |
| Garage |
Land
| Acreage | No |
| LandAmenities | Hospital, Place Of Worship, Public Transit, Schools |
Rooms
| Level | Type | Length | Width | Dimensions |
|---|---|---|---|---|
| Flat | Living Room | 12.4 m | 10.5 m | 12.4 m x 10.5 m |
| Flat | Dining Room | 12.4 m | 10.5 m | 12.4 m x 10.5 m |
| Flat | Kitchen | 10.27 m | 7.18 m | 10.27 m x 7.18 m |
| Flat | Primary Bedroom | 11.25 m | 9.84 m | 11.25 m x 9.84 m |
https://www.realtor.ca/real-estate/28968519/1712-36-lee-centre-drive-toronto-woburn-woburn
Interested?
Contact us for more information
Mary D W Phang
Salesperson
1415 Kennedy Rd Unit 22
Toronto, Ontario M1P 2L6
