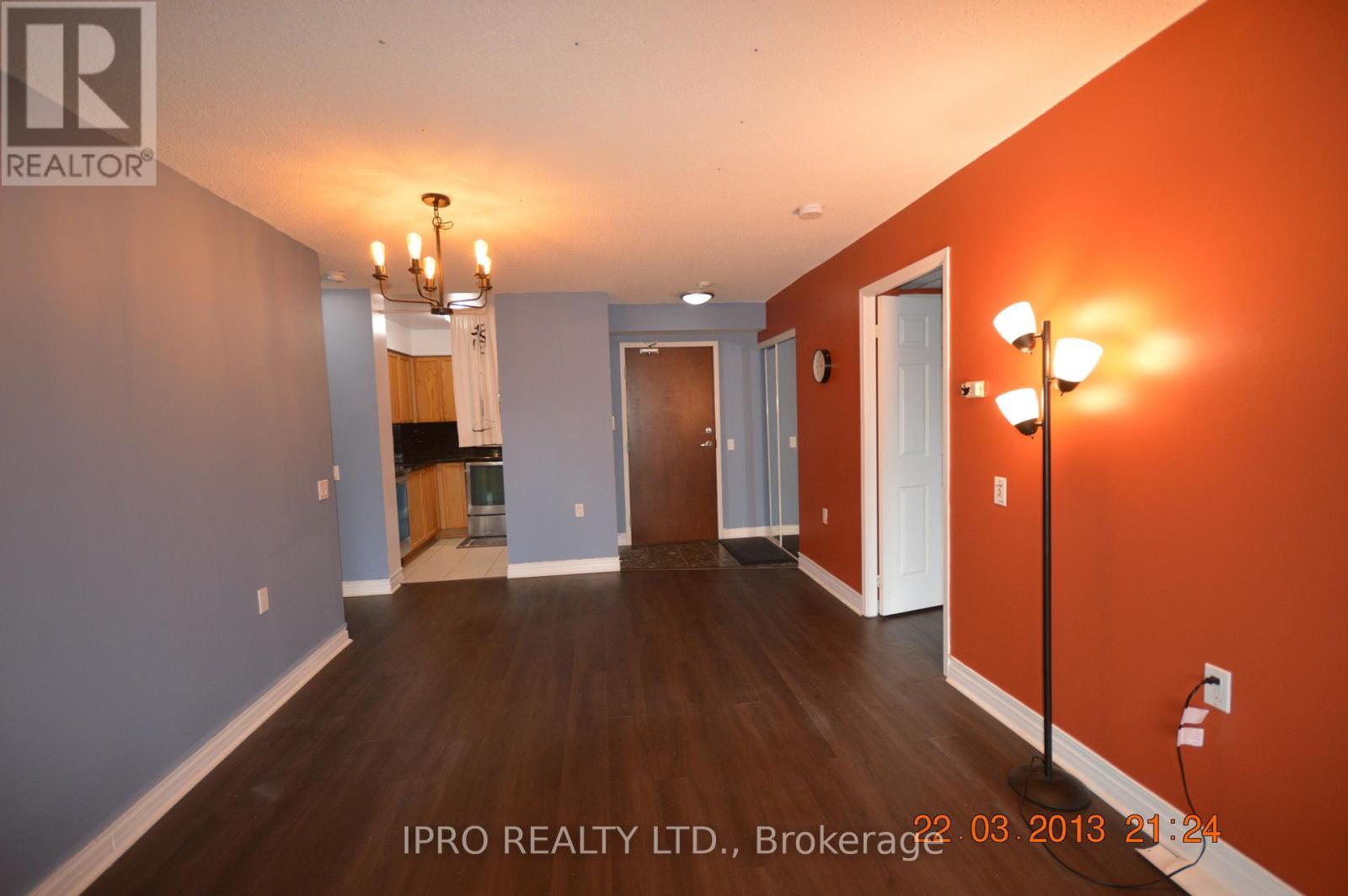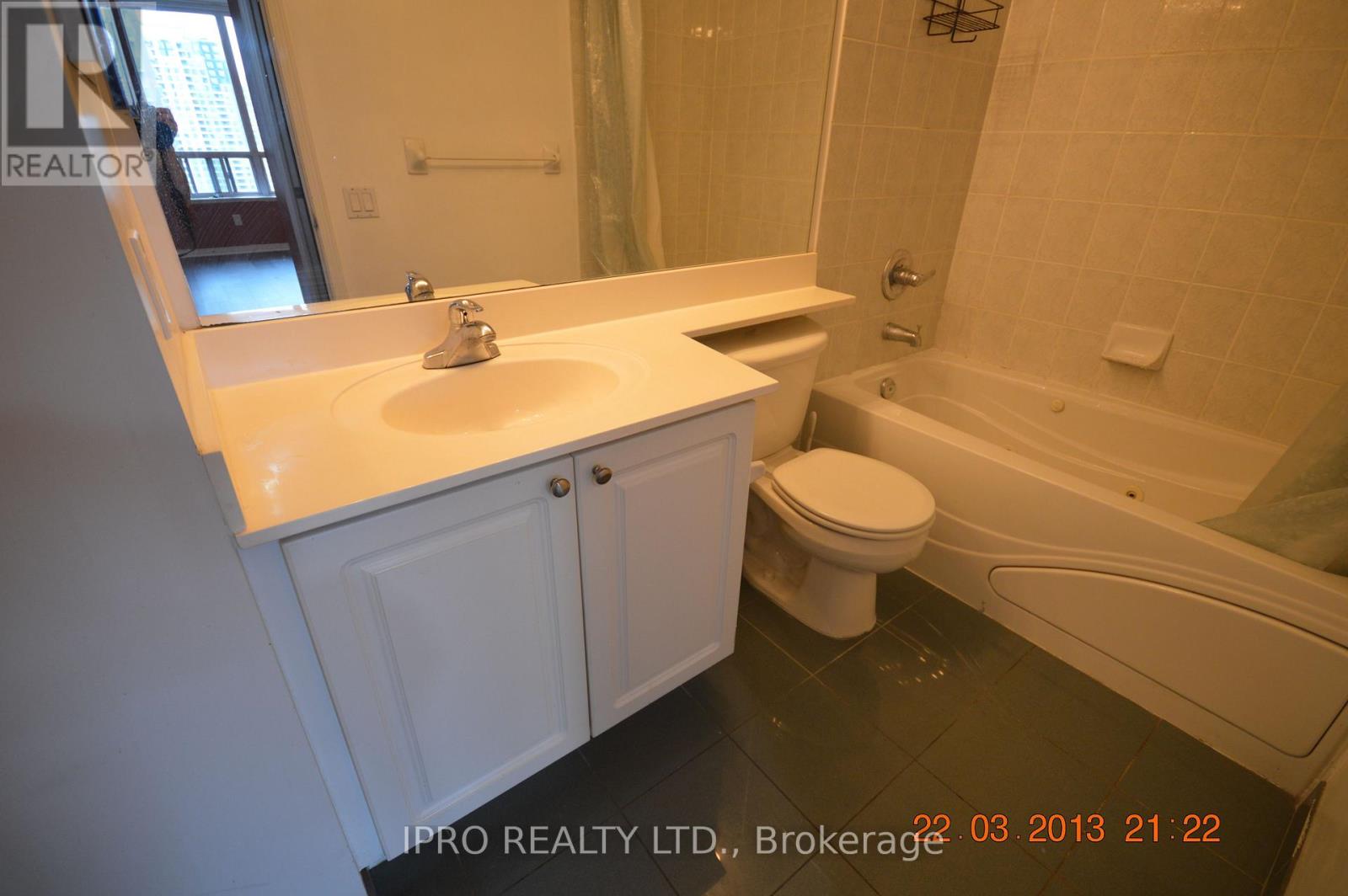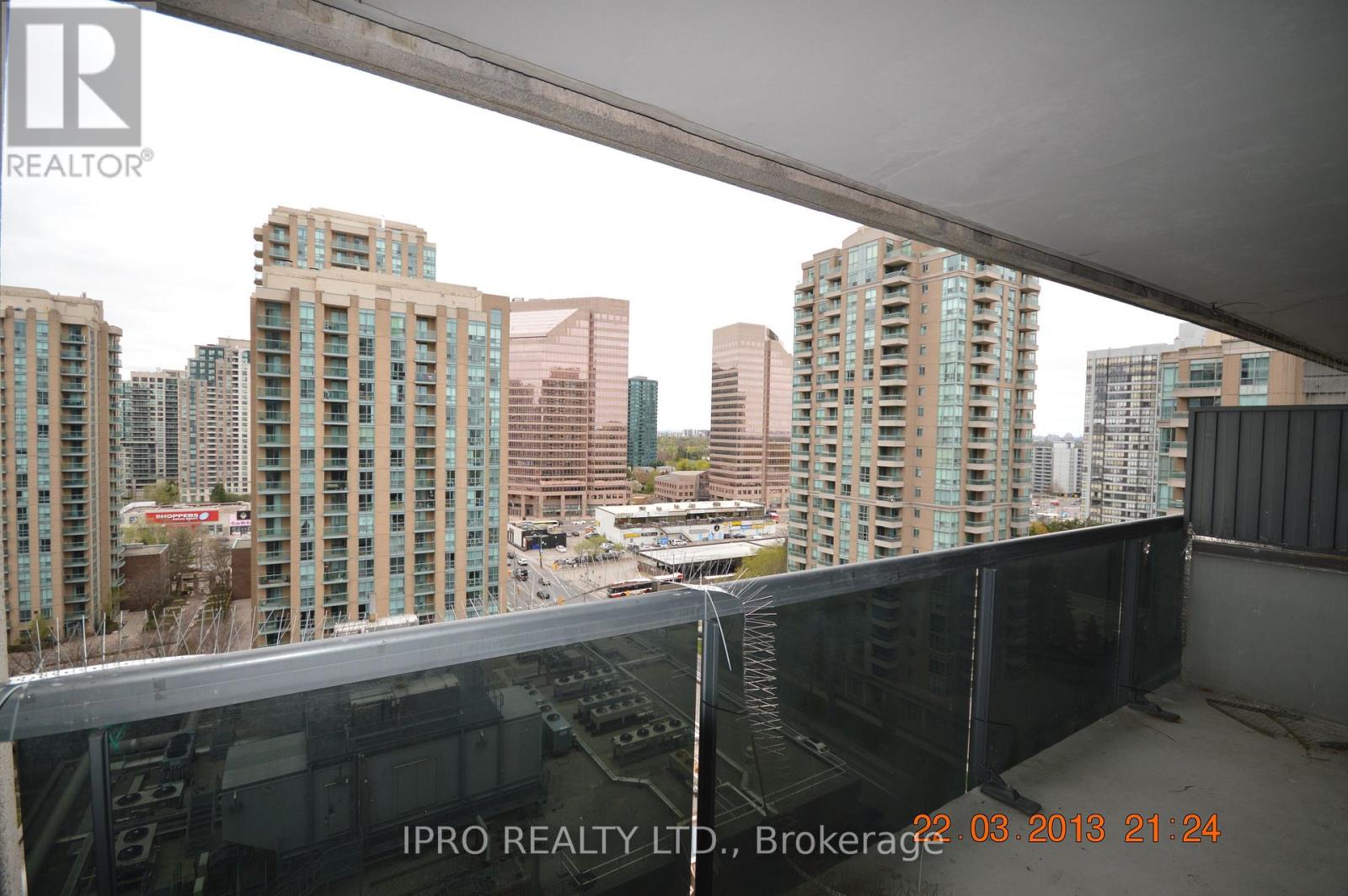1712 - 35 Finch Avenue E Toronto, Ontario M2N 6Z8
$2,750 Monthly
852 sqft 2 bedroom split floor plan features 2 full baths, Walk-in closet in master bedroom; Stainless steel appliances, laminate floor, large balcony, amenities including a gym, sauna, outdoor swimming pool, community room, and guest suite. Prime location has all you can enjoy; steps away from Yonge/Finch subway Station, bus terminals, restaurants, Go and Viva terminals, entertainment, supermarkets, and shopping. (id:61852)
Property Details
| MLS® Number | C12136779 |
| Property Type | Single Family |
| Neigbourhood | Newtonbrook East |
| Community Name | Willowdale East |
| CommunityFeatures | Pet Restrictions |
| Features | Balcony, Carpet Free, In Suite Laundry |
| ParkingSpaceTotal | 1 |
Building
| BathroomTotal | 2 |
| BedroomsAboveGround | 2 |
| BedroomsTotal | 2 |
| Age | 16 To 30 Years |
| Appliances | Dishwasher, Dryer, Hood Fan, Stove, Washer, Window Coverings, Refrigerator |
| CoolingType | Central Air Conditioning |
| ExteriorFinish | Concrete |
| FlooringType | Laminate, Tile |
| HeatingFuel | Natural Gas |
| HeatingType | Forced Air |
| SizeInterior | 800 - 899 Sqft |
| Type | Apartment |
Parking
| No Garage |
Land
| Acreage | No |
Rooms
| Level | Type | Length | Width | Dimensions |
|---|---|---|---|---|
| Flat | Living Room | 2.95 m | 3.35 m | 2.95 m x 3.35 m |
| Flat | Dining Room | 2.53 m | 3.35 m | 2.53 m x 3.35 m |
| Flat | Bedroom | 5.6 m | 3.12 m | 5.6 m x 3.12 m |
| Flat | Bedroom 2 | 4.27 m | 2.48 m | 4.27 m x 2.48 m |
| Flat | Kitchen | 2.5 m | 2.48 m | 2.5 m x 2.48 m |
Interested?
Contact us for more information
Lisa Li
Salesperson
30 Eglinton Ave W. #c12
Mississauga, Ontario L5R 3E7




















