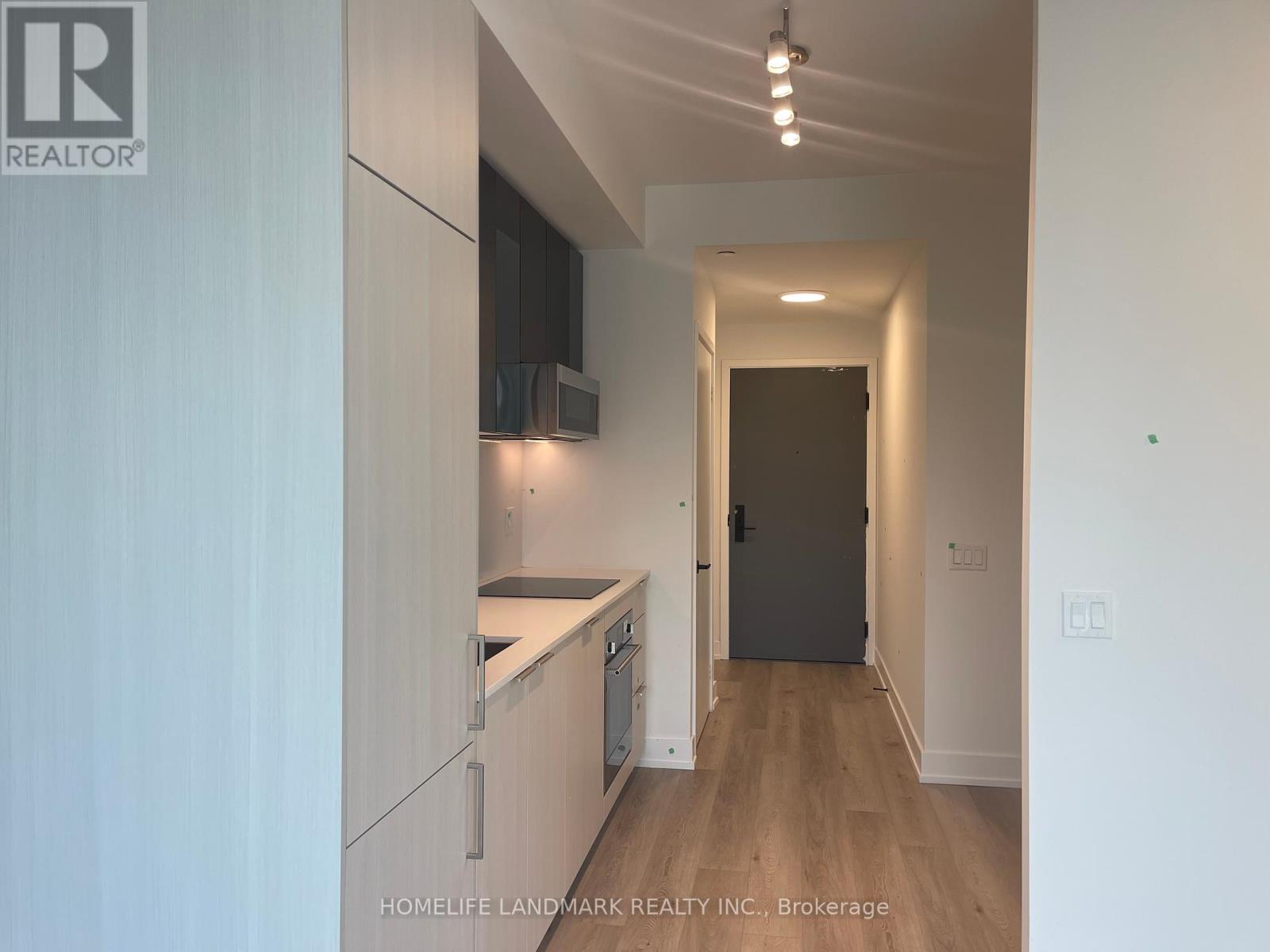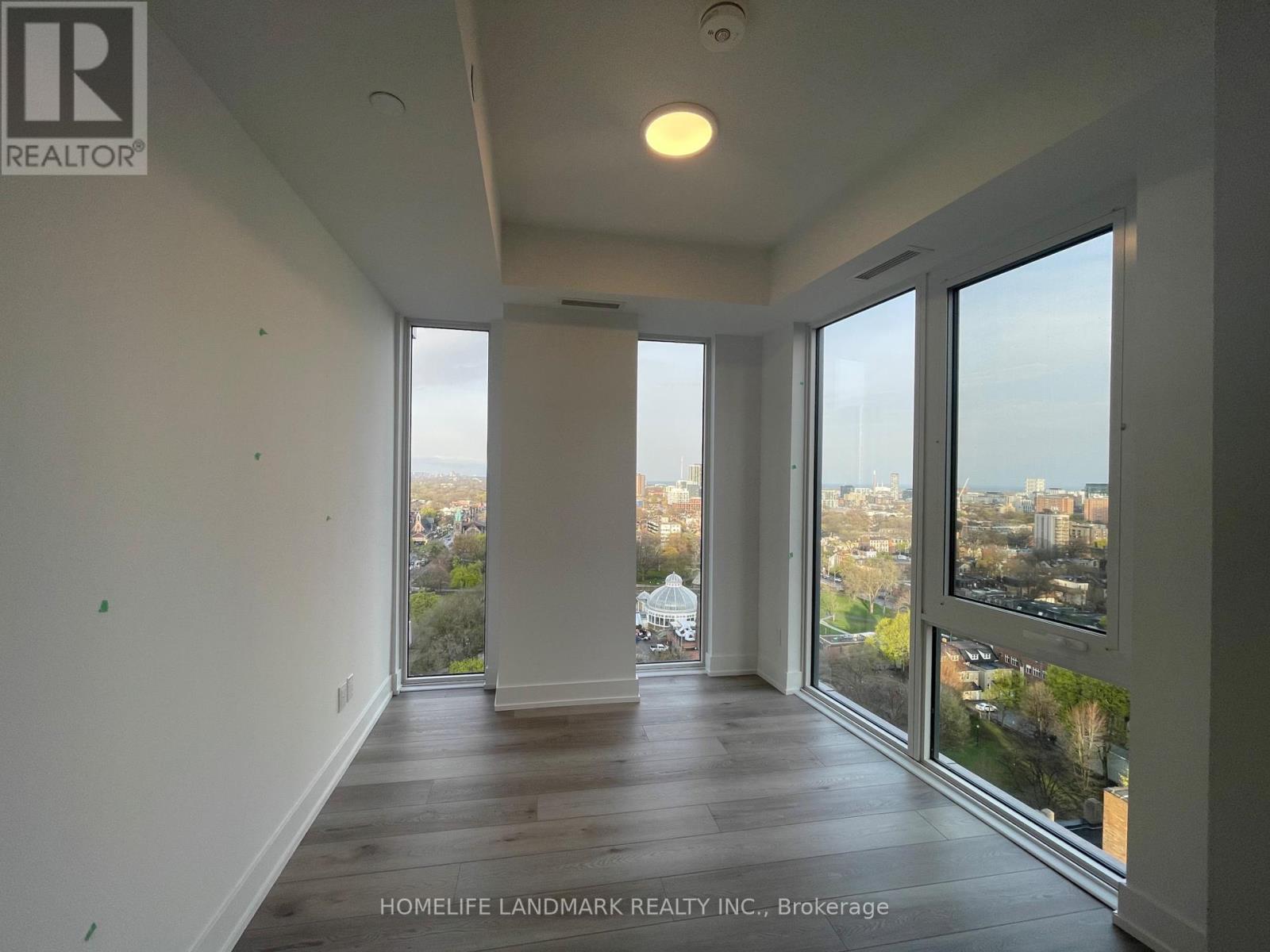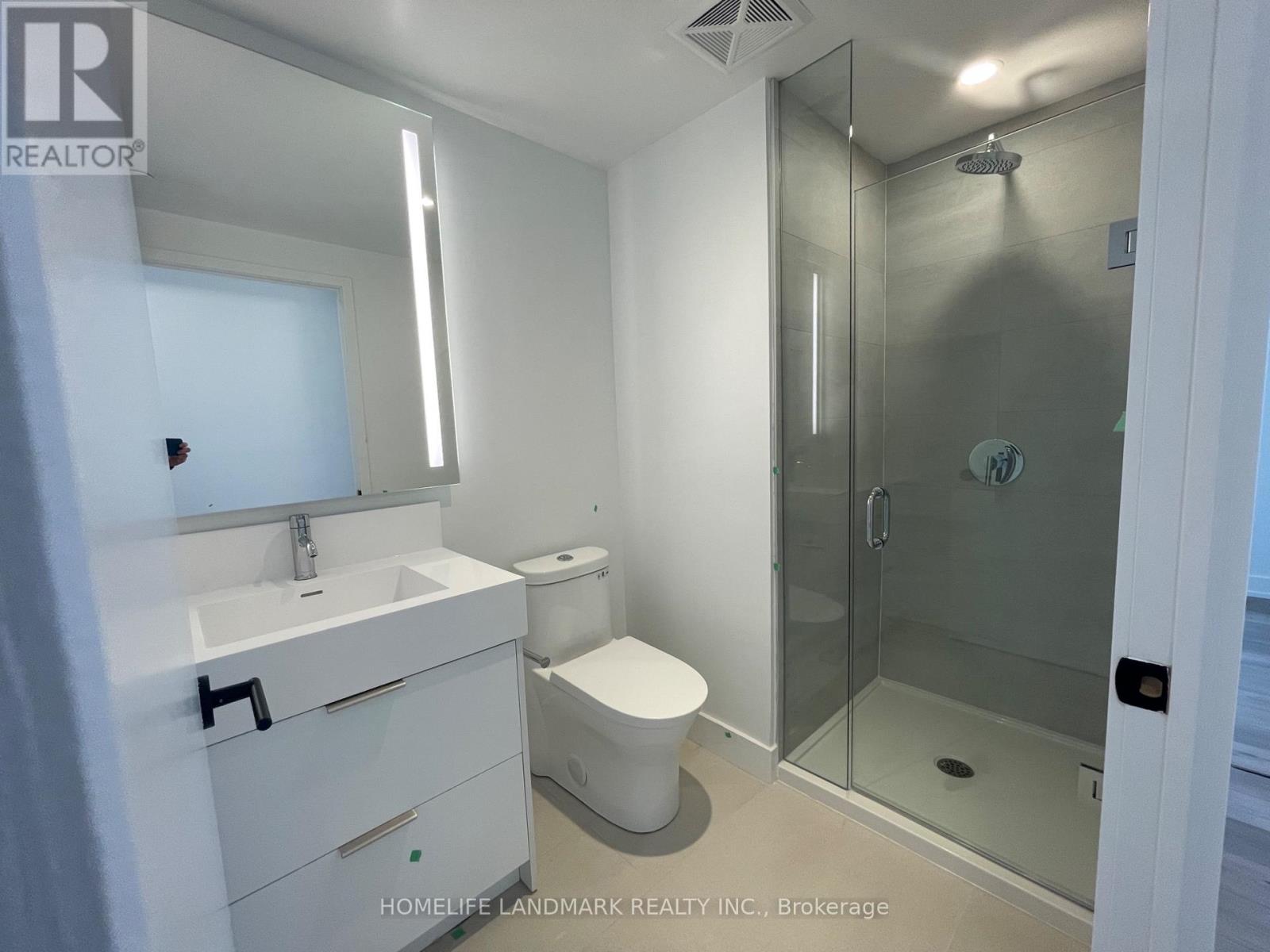1712 - 308 Jarvis Street Toronto, Ontario M5B 0E3
$2,800 Monthly
Welcome to this bright and spacious 2-bedroom + den, 2-bathroom corner unit in the heart of downtown Toronto. Located in a brand-new development at 308 Jarvis, this brand-new southeast-facing suite offers an abundance of natural light and sweeping, unobstructed views to the east. Chilling with an awesome downtown view and the CN Tower right in sight - can't beat this vibe. Thoughtfully designed with modern finishes, this condo features a functional open-concept layout, floor-to-ceiling windows, and a versatile den perfect for a home office or guest space. The gourmet kitchen is equipped with sleek cabinetry, quartz countertops and premium Stainless Steel appliances, ideal for both everyday living and entertaining. Residents enjoy a full range of upscale amenities including a fitness centre, BBQ, rooftop terrace, Mansion Club, party room, and 24-hour concierge. Unbeatable location steps to Toronto Metropolitan University (formerly Ryerson), U of T, and George Brown College, easy access to Yonge-Dundas Square, Eaton Centre, public transit, shopping, dining, and everything downtown Toronto has to offer. (id:61852)
Property Details
| MLS® Number | C12114288 |
| Property Type | Single Family |
| Community Name | Church-Yonge Corridor |
| AmenitiesNearBy | Public Transit, Place Of Worship, Hospital, Park |
| CommunityFeatures | Pet Restrictions |
| Features | Balcony, Carpet Free |
| ViewType | View, City View |
Building
| BathroomTotal | 2 |
| BedroomsAboveGround | 2 |
| BedroomsBelowGround | 1 |
| BedroomsTotal | 3 |
| Age | New Building |
| Amenities | Visitor Parking, Security/concierge, Exercise Centre, Party Room, Storage - Locker |
| Appliances | Intercom, Water Meter, Dishwasher, Dryer, Microwave, Oven, Hood Fan, Washer, Window Coverings, Refrigerator |
| CoolingType | Central Air Conditioning, Ventilation System |
| ExteriorFinish | Concrete |
| FireProtection | Smoke Detectors |
| HeatingFuel | Electric |
| HeatingType | Heat Pump |
| SizeInterior | 600 - 699 Sqft |
| Type | Apartment |
Parking
| Underground | |
| Garage |
Land
| Acreage | No |
| LandAmenities | Public Transit, Place Of Worship, Hospital, Park |
Rooms
| Level | Type | Length | Width | Dimensions |
|---|---|---|---|---|
| Main Level | Primary Bedroom | 2.83 m | 2.47 m | 2.83 m x 2.47 m |
| Main Level | Bedroom | 2.9 m | 2.44 m | 2.9 m x 2.44 m |
| Main Level | Den | 1.83 m | 1.83 m | 1.83 m x 1.83 m |
| Main Level | Living Room | 2.77 m | 2.44 m | 2.77 m x 2.44 m |
| Main Level | Kitchen | 1.21 m | 2.44 m | 1.21 m x 2.44 m |
Interested?
Contact us for more information
Kevin Ren
Broker
7240 Woodbine Ave Unit 103
Markham, Ontario L3R 1A4
Lisa Li
Broker
7240 Woodbine Ave Unit 103
Markham, Ontario L3R 1A4




























