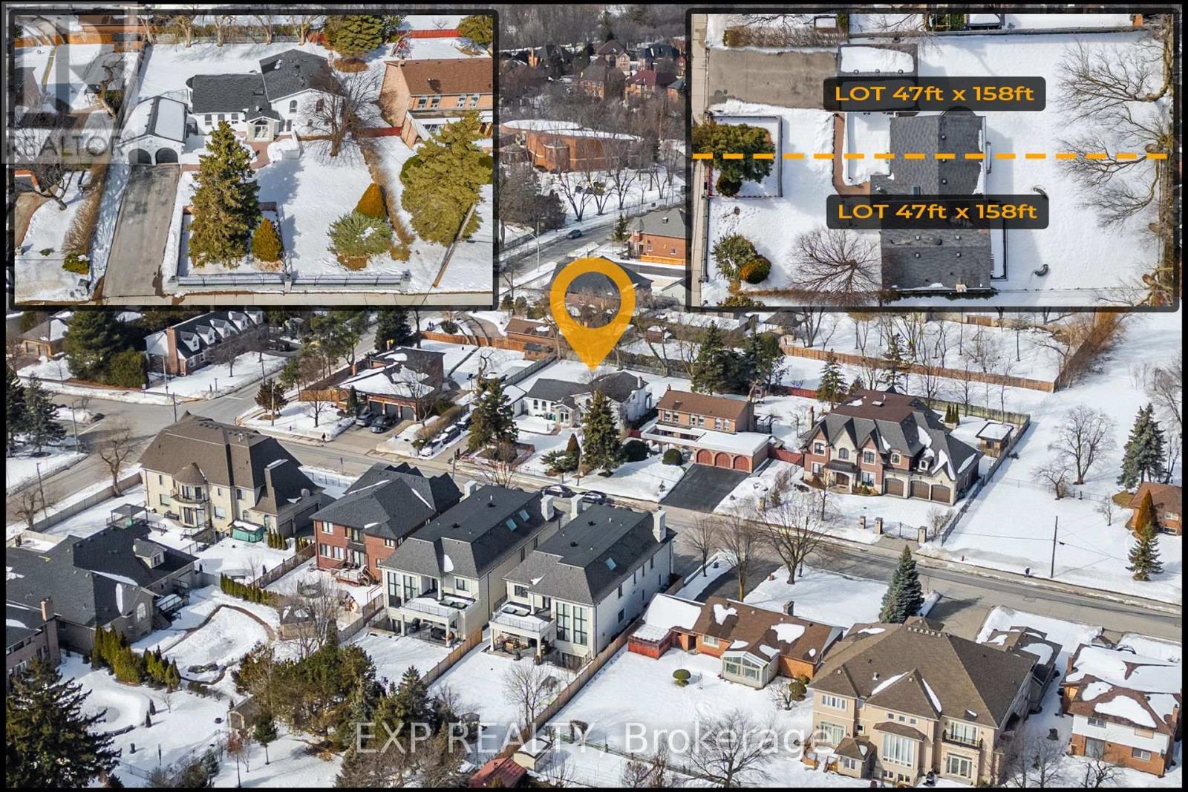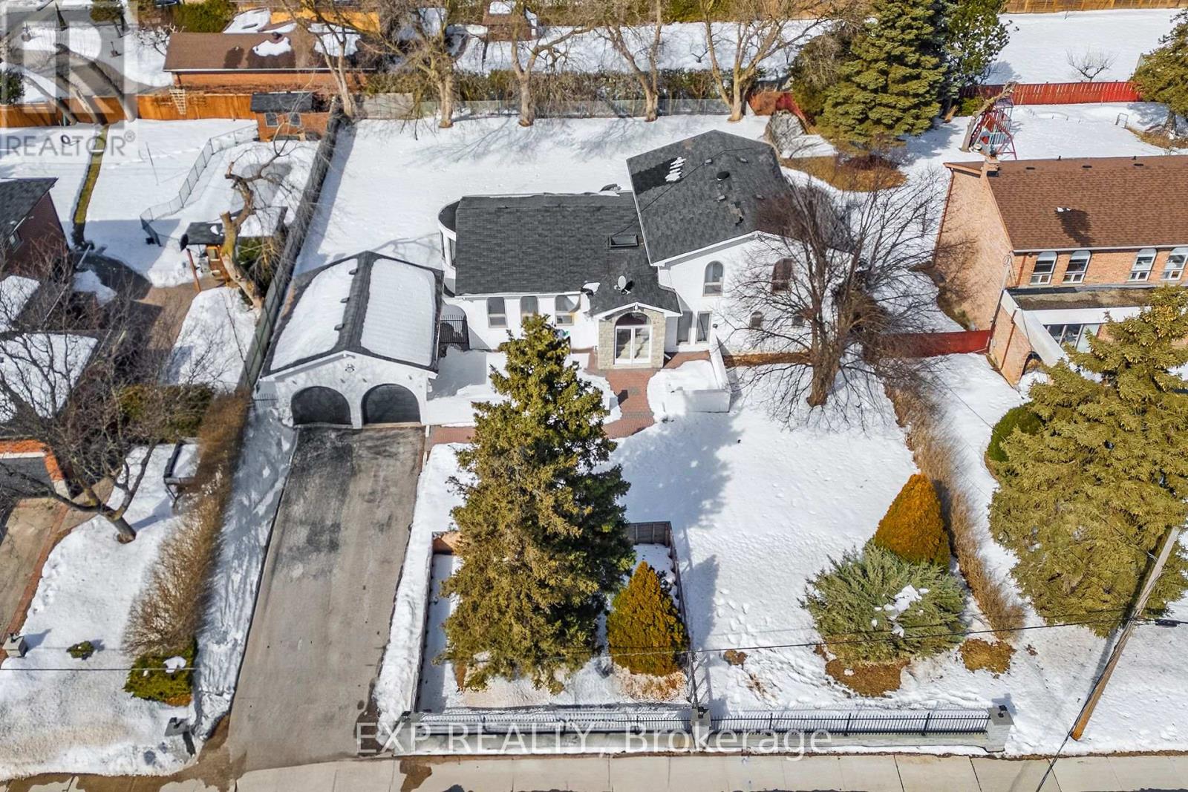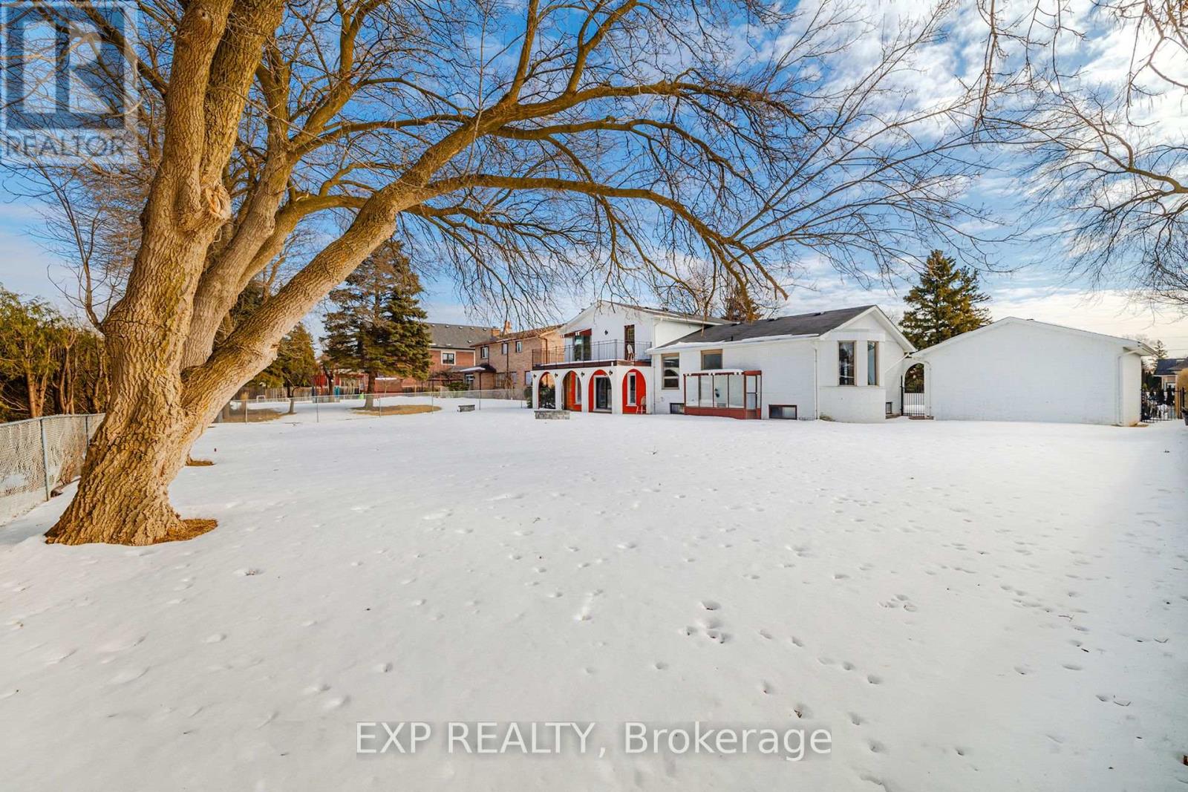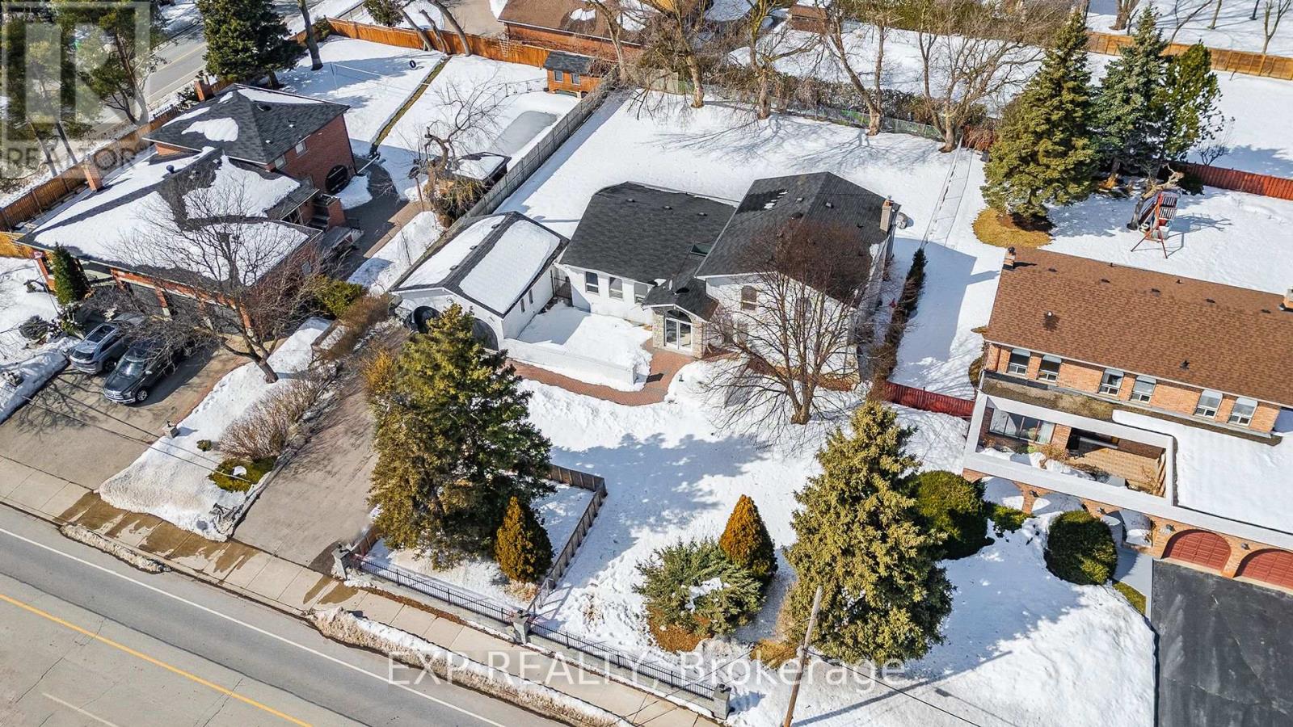1711 Carolyn Road Mississauga, Ontario L5M 2C9
$2,600,000
Welcome to this charming bungalow, a true gem nestled on a phenomenal street in one of the most sought-after neighborhoods, surrounded by stunning estates. This property presents a rare opportunity for both investors and end-users alike, offering endless possibilities to expand, renovate, build, or simply move in and enjoy the serene lifestyle it offers. Set on a spacious lot, the home boasts a host of exceptional features, including a rare skylight in the foyer that brings in natural light, an upgraded kitchen, and a luxurious marble foyer floor and countertop. The main floor is thoughtfully designed with a dining area, spacious foyer, and a bright living room, perfect for entertaining. The kitchen is beautifully upgraded, and the main floor also includes a cozy family room, a 4pc ensuite, a bedroom, and convenient laundry facilities. Upstairs, you'll find two additional generously sized bedrooms, a 4pc bath, and a 4pc ensuite, providing plenty of space for family and guests. The basement is equally impressive, featuring a 3pc bath, a large rec room, two bedrooms, a bar, and ample storage and utility space, ensuring plenty of room for all your needs. The location is unbeatable, offering a peaceful and private setting with the convenience of nearby amenities, making this bungalow an ideal choice whether you're looking to build your dream home or invest in a prime property. Don't miss the opportunity to own this rare and versatile property! (id:61852)
Property Details
| MLS® Number | W12004453 |
| Property Type | Single Family |
| Neigbourhood | Streetsville |
| Community Name | East Credit |
| AmenitiesNearBy | Park, Hospital, Public Transit |
| Features | Conservation/green Belt |
| ParkingSpaceTotal | 8 |
Building
| BathroomTotal | 5 |
| BedroomsAboveGround | 4 |
| BedroomsBelowGround | 2 |
| BedroomsTotal | 6 |
| Age | 31 To 50 Years |
| Amenities | Fireplace(s) |
| Appliances | Dishwasher, Dryer, Microwave, Stove, Washer, Refrigerator |
| ArchitecturalStyle | Raised Bungalow |
| BasementDevelopment | Finished |
| BasementType | Full (finished) |
| ConstructionStyleAttachment | Detached |
| CoolingType | Central Air Conditioning |
| ExteriorFinish | Brick |
| FireplacePresent | Yes |
| FireplaceTotal | 3 |
| FoundationType | Poured Concrete |
| HeatingFuel | Natural Gas |
| HeatingType | Forced Air |
| StoriesTotal | 1 |
| SizeInterior | 3500 - 5000 Sqft |
| Type | House |
| UtilityWater | Municipal Water |
Parking
| Garage |
Land
| Acreage | No |
| LandAmenities | Park, Hospital, Public Transit |
| Sewer | Sanitary Sewer |
| SizeDepth | 158 Ft ,6 In |
| SizeFrontage | 95 Ft |
| SizeIrregular | 95 X 158.5 Ft |
| SizeTotalText | 95 X 158.5 Ft|under 1/2 Acre |
| SurfaceWater | River/stream |
| ZoningDescription | R3 |
Rooms
| Level | Type | Length | Width | Dimensions |
|---|---|---|---|---|
| Second Level | Bedroom | 3.66 m | 3.33 m | 3.66 m x 3.33 m |
| Second Level | Bedroom | 3.66 m | 4.24 m | 3.66 m x 4.24 m |
| Second Level | Primary Bedroom | 3.71 m | 5.94 m | 3.71 m x 5.94 m |
| Basement | Recreational, Games Room | 4.27 m | 8.56 m | 4.27 m x 8.56 m |
| Basement | Recreational, Games Room | 5.97 m | 5.05 m | 5.97 m x 5.05 m |
| Basement | Bedroom | 4.34 m | 3.2 m | 4.34 m x 3.2 m |
| Basement | Bedroom | 4.34 m | 3.07 m | 4.34 m x 3.07 m |
| Main Level | Dining Room | 4.47 m | 4.9 m | 4.47 m x 4.9 m |
| Main Level | Kitchen | 4.47 m | 5.26 m | 4.47 m x 5.26 m |
| Main Level | Living Room | 4.29 m | 6.02 m | 4.29 m x 6.02 m |
| Main Level | Family Room | 5.79 m | 7.62 m | 5.79 m x 7.62 m |
| Main Level | Bedroom | 3.68 m | 3.38 m | 3.68 m x 3.38 m |
Utilities
| Cable | Available |
| Sewer | Available |
https://www.realtor.ca/real-estate/27989633/1711-carolyn-road-mississauga-east-credit-east-credit
Interested?
Contact us for more information
Ayesha Hanif
Salesperson
Ibrahim Hussein Abouzeid
Salesperson
675 Riverbend Drive
Kitchener, Ontario N2K 3S3
Mansoor Ahmed
Broker




























